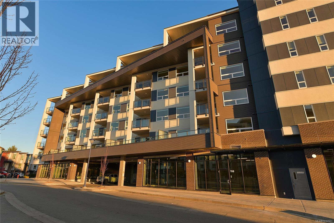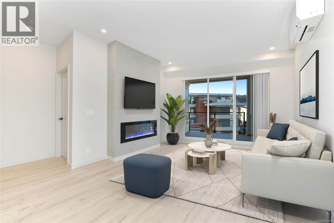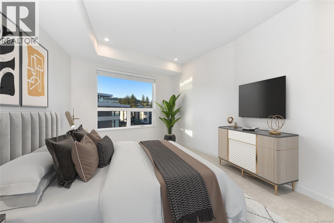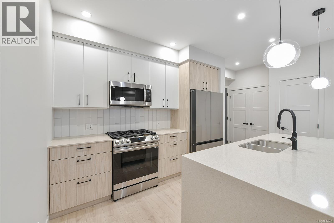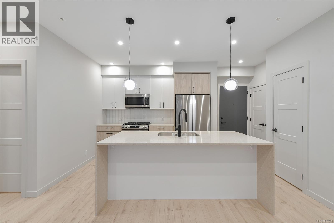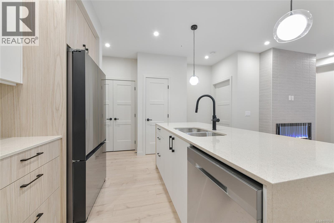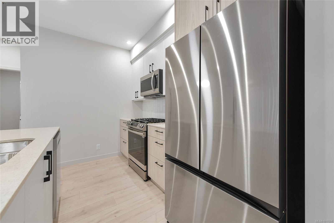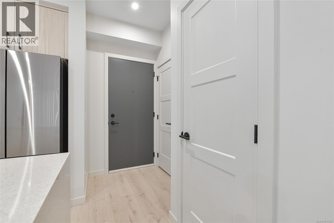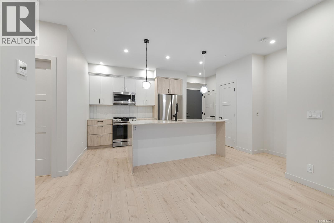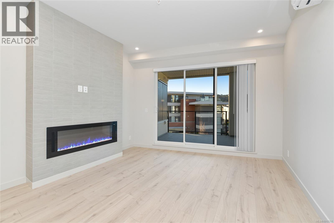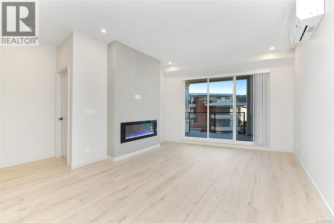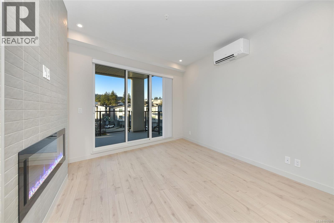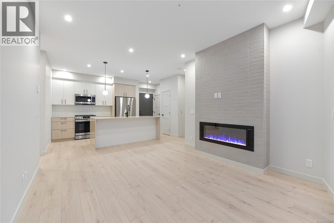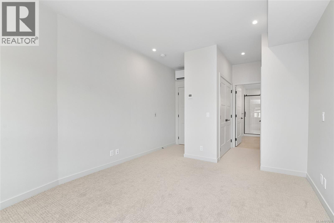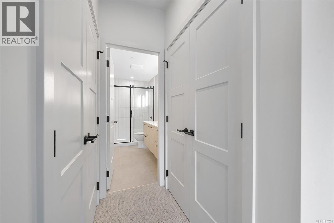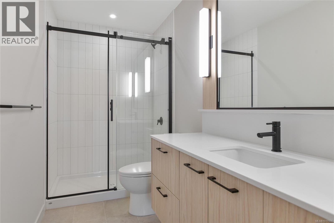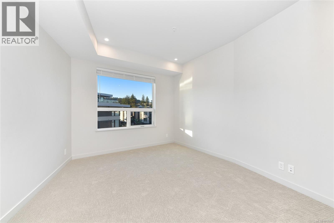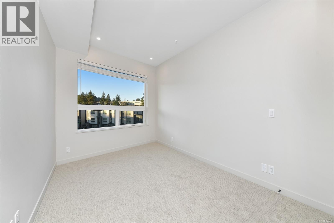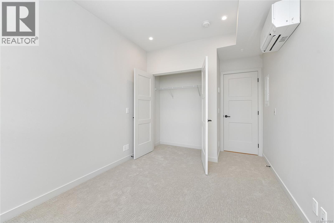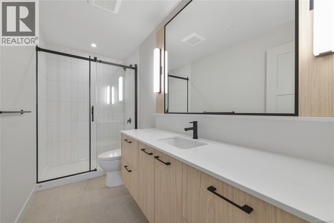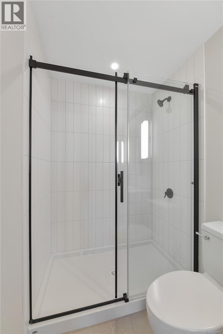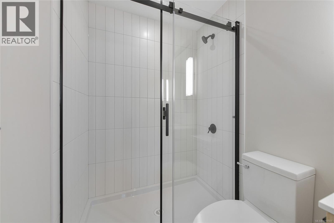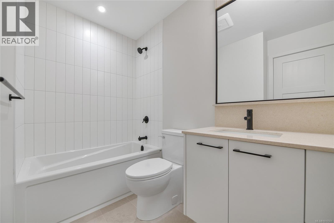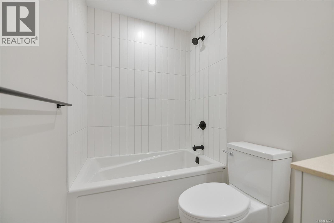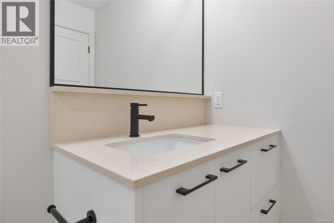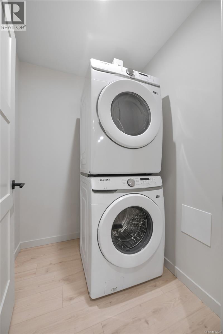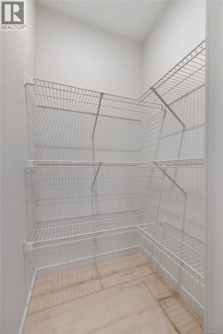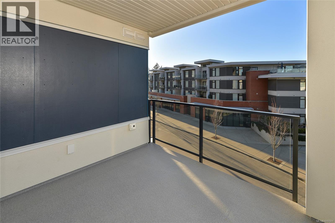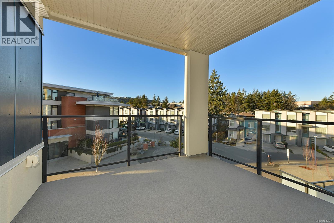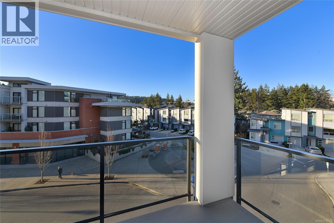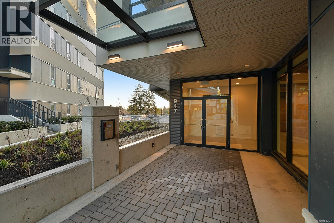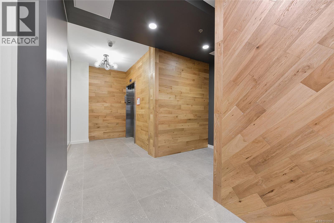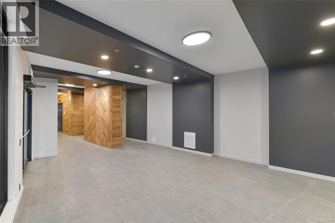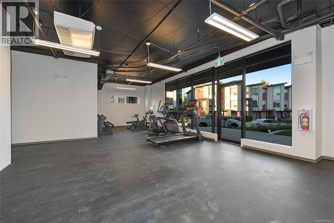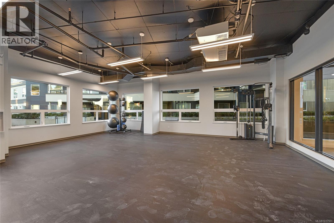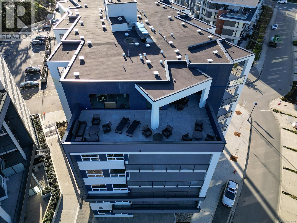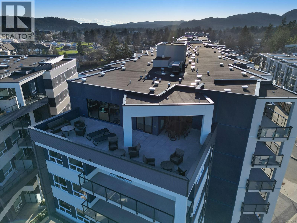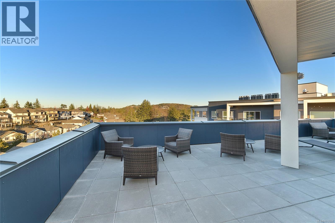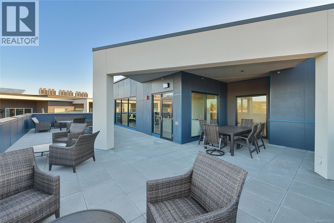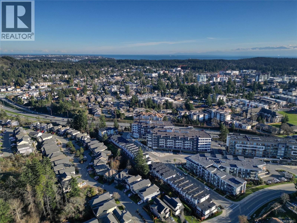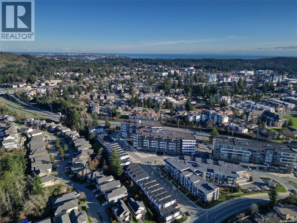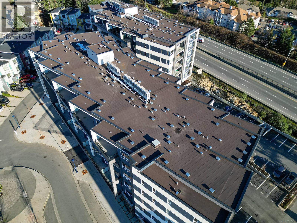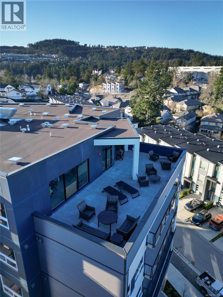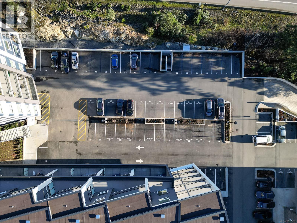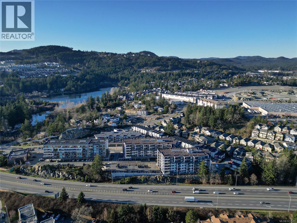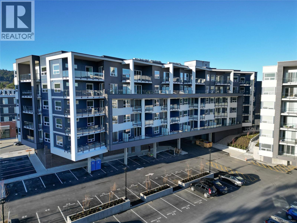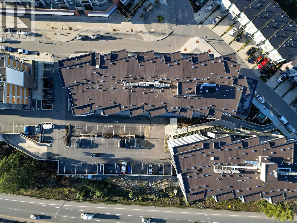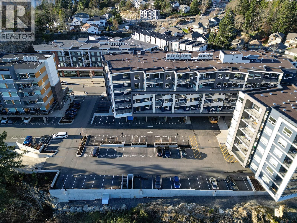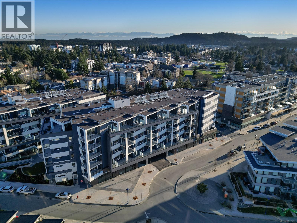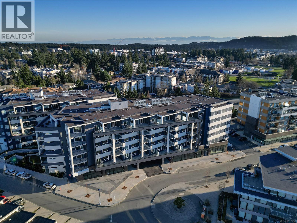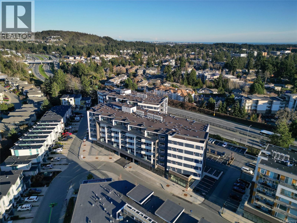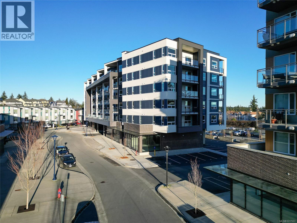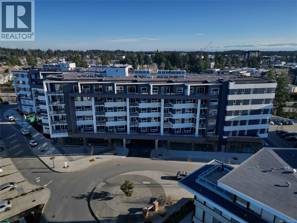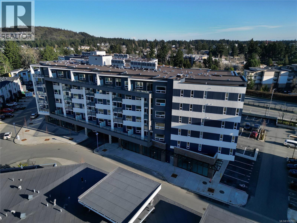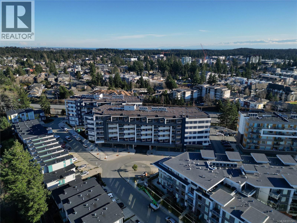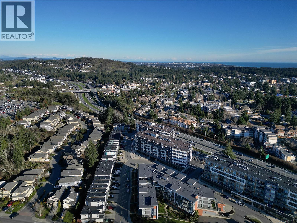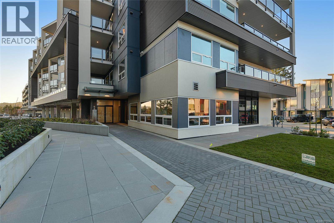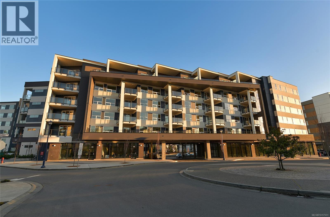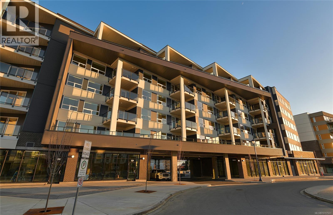308 947 Whirlaway Cres Langford, British Columbia V9B 6W6
$575,000Maintenance,
$349 Monthly
Maintenance,
$349 MonthlyVIRTUAL OPEN HOUSE, HD VIDEO, AERIAL, 3D MATTERPORT, PHOTOS & FLOOR PLAN AVAILABLE ONLINE! This pet-friendly 2-bd, 2-bth condo w/ parking and storage combines modern design w/ everyday comfort & luxury. Located on the quiet side of the building, this home features a thoughtful designed open-concept floor plan that feels bright and inviting. The chef-inspired kitchen includes premium stainless steel appliances—including a gas range & high-quality cabinetry for both style and functionality. Elegant Euro-style oak laminate flooring flows seamlessly throughout the main living areas, while carpets add warmth and comfort to the bedrooms. Enjoy access to fantastic building amenities; a fully equipped gym & rooftop terrace perfect for socializing or relaxing. Fantastic location close to great shops, restaurants & more! Measurements per Strata Plan: 926 sq.ft. Floor Plan: 1,000 sq.ft. finished + 107 sq.ft. unfinished = total 1,107 sq.ft. (id:46156)
Property Details
| MLS® Number | 1017551 |
| Property Type | Single Family |
| Neigbourhood | Florence Lake |
| Community Features | Pets Allowed With Restrictions, Family Oriented |
| Features | Central Location, Other |
| Parking Space Total | 1 |
| Plan | Eps9409 |
| Structure | Patio(s) |
Building
| Bathroom Total | 2 |
| Bedrooms Total | 2 |
| Constructed Date | 2024 |
| Cooling Type | Air Conditioned |
| Fireplace Present | Yes |
| Fireplace Total | 1 |
| Heating Fuel | Electric |
| Heating Type | Heat Pump |
| Size Interior | 1,107 Ft2 |
| Total Finished Area | 1000 Sqft |
| Type | Apartment |
Land
| Access Type | Road Access |
| Acreage | No |
| Size Irregular | 1107 |
| Size Total | 1107 Sqft |
| Size Total Text | 1107 Sqft |
| Zoning Type | Multi-family |
Rooms
| Level | Type | Length | Width | Dimensions |
|---|---|---|---|---|
| Main Level | Patio | 11'7 x 9'4 | ||
| Main Level | Laundry Room | 5'6 x 5'0 | ||
| Main Level | Bathroom | 8'11 x 6'2 | ||
| Main Level | Ensuite | 11'1 x 4'11 | ||
| Main Level | Bedroom | 17'0 x 9'1 | ||
| Main Level | Primary Bedroom | 18'2 x 11'9 | ||
| Main Level | Living Room/dining Room | 17'0 x 11'10 | ||
| Main Level | Kitchen | 11'5 x 8'11 | ||
| Main Level | Entrance | 4'4 x 4'5 |
https://www.realtor.ca/real-estate/28999747/308-947-whirlaway-cres-langford-florence-lake


