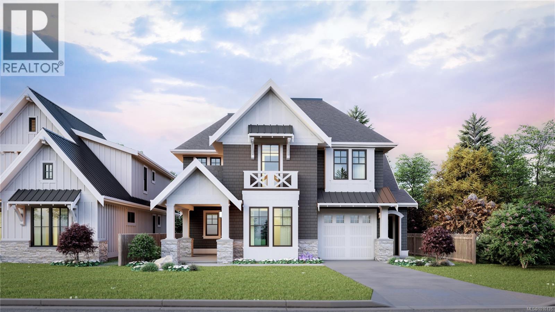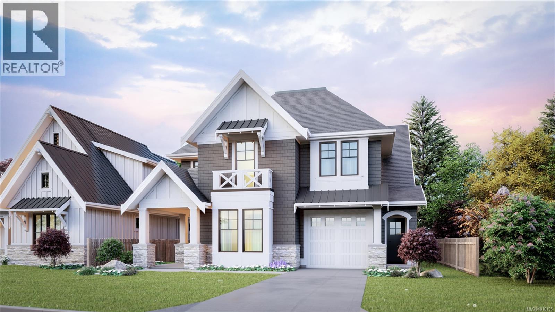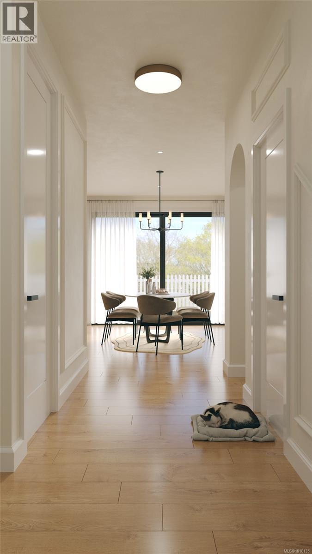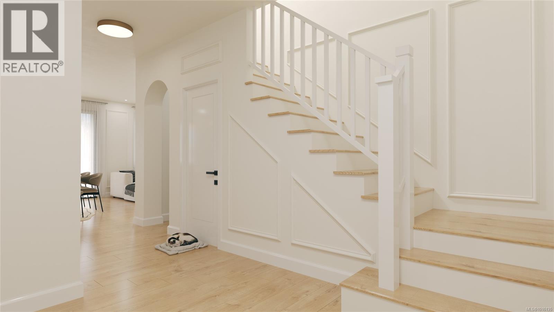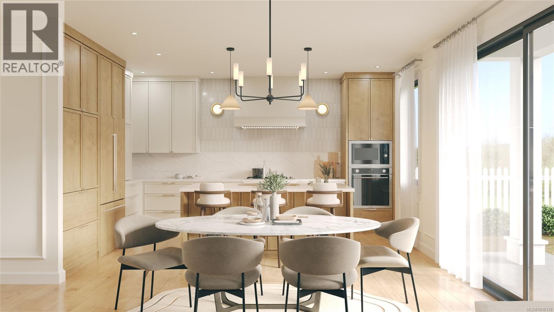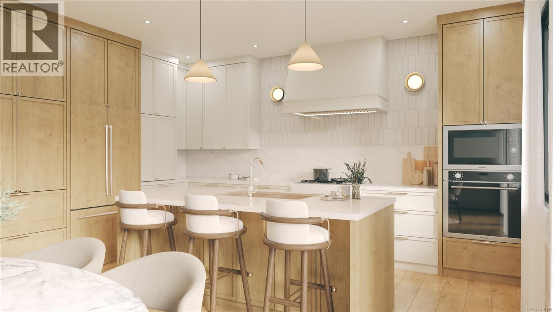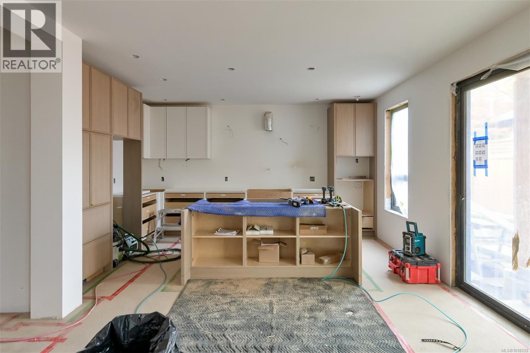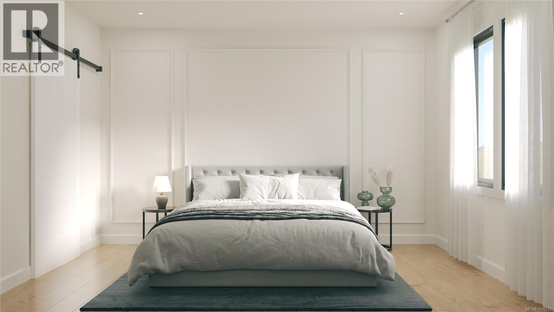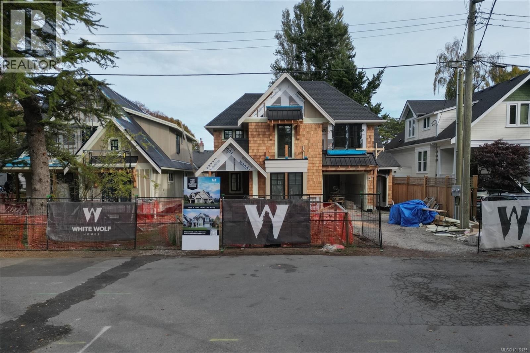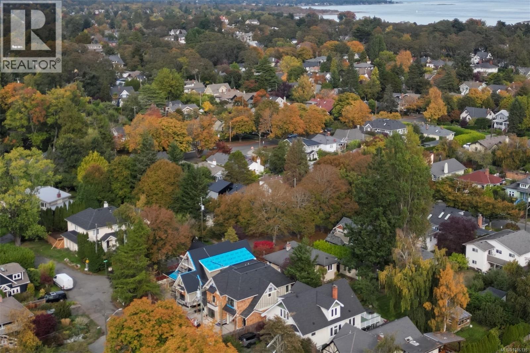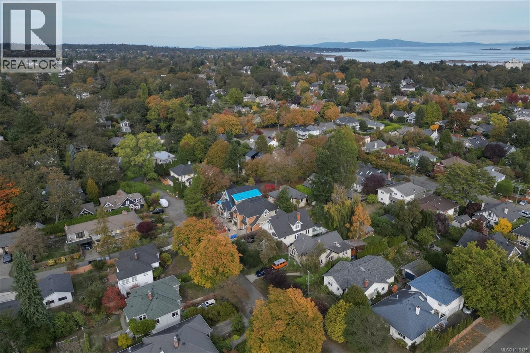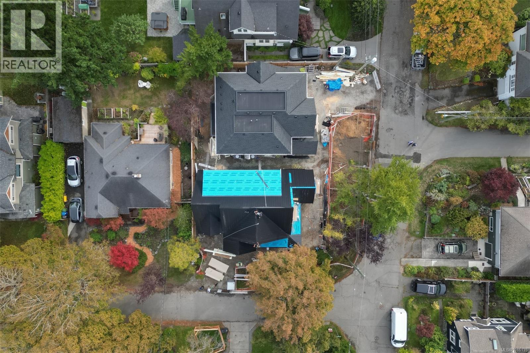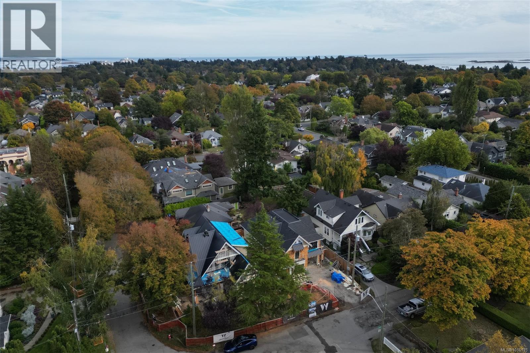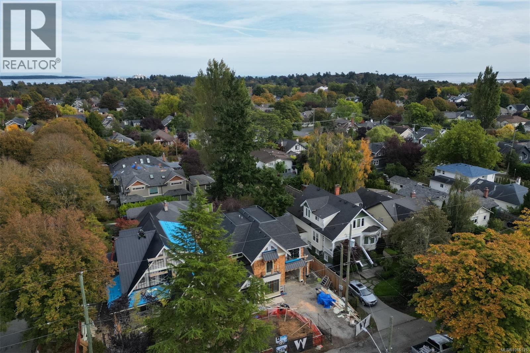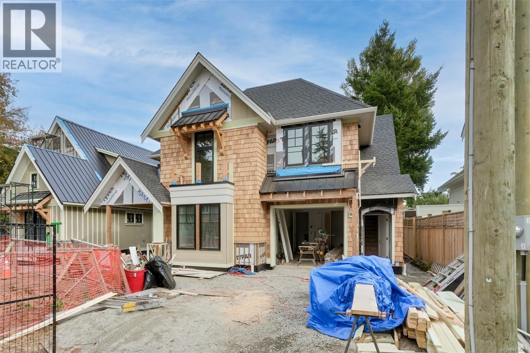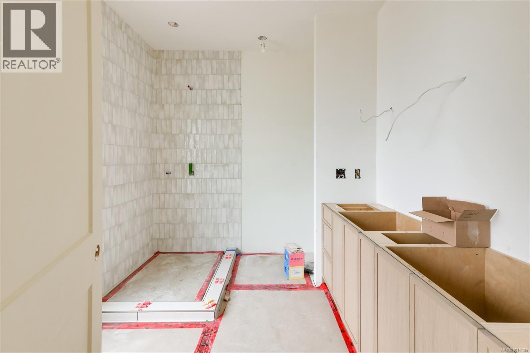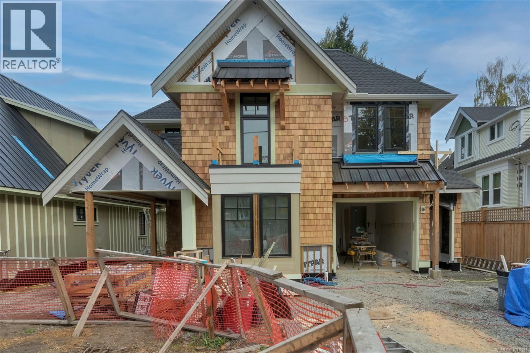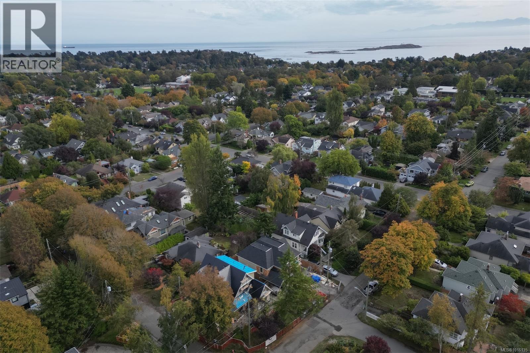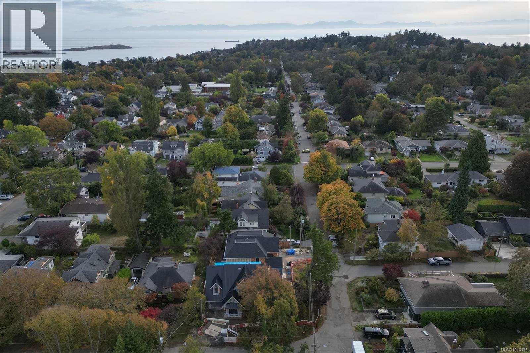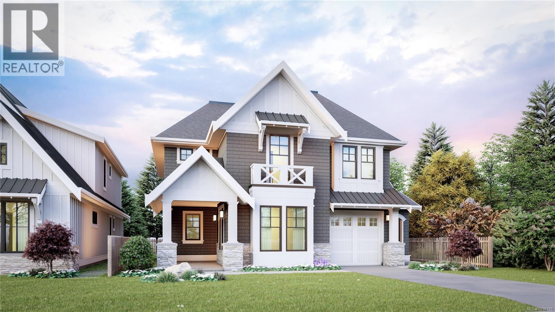4 Bedroom
4 Bathroom
2,576 ft2
Fireplace
Air Conditioned
Heat Pump
$2,350,000
The Ultimate Family Home in South Oak Bay New Build by White Wolf Homes Discover 1039 Falkland Road — a rare opportunity to own a brand-new luxury family home in the heart of South Oak Bay at an unbeatable entry point. Built by White Wolf Homes and designed by Blackline Home Design, this 2,575 sq. ft. custom residence seamlessly blends timeless architecture with modern comfort. The thoughtfully designed floor plan features 3 bedrooms and 3 bathrooms plus a main-floor office, offering flexibility for today’s family lifestyle. A one-bedroom suite above the garage provides a perfect space for guests, extended family, or additional income. Inside, the open-concept main level showcases a chef-inspired kitchen with custom millwork, wide-plank hardwood floors, and luxury finishes throughout. Upstairs, the primary suite is a true retreat with a spa-like ensuite and walk-in closet. Enjoy the best of South Oak Bay living — walk to top-rated schools, parks, beaches, and the boutiques and cafés of Oak Bay Village. This is more than a home — it’s a chance to join one of Victoria’s most coveted and established neighbourhoods. (id:46156)
Property Details
|
MLS® Number
|
1016135 |
|
Property Type
|
Single Family |
|
Neigbourhood
|
South Oak Bay |
|
Parking Space Total
|
3 |
Building
|
Bathroom Total
|
4 |
|
Bedrooms Total
|
4 |
|
Constructed Date
|
2025 |
|
Cooling Type
|
Air Conditioned |
|
Fireplace Present
|
Yes |
|
Fireplace Total
|
1 |
|
Heating Fuel
|
Other |
|
Heating Type
|
Heat Pump |
|
Size Interior
|
2,576 Ft2 |
|
Total Finished Area
|
2576 Sqft |
|
Type
|
House |
Land
|
Acreage
|
No |
|
Size Irregular
|
3659 |
|
Size Total
|
3659 Sqft |
|
Size Total Text
|
3659 Sqft |
|
Zoning Type
|
Residential |
Rooms
| Level |
Type |
Length |
Width |
Dimensions |
|
Second Level |
Bathroom |
|
|
4-Piece |
|
Second Level |
Bedroom |
|
10 ft |
Measurements not available x 10 ft |
|
Second Level |
Bedroom |
|
11 ft |
Measurements not available x 11 ft |
|
Second Level |
Ensuite |
|
|
5-Piece |
|
Second Level |
Primary Bedroom |
|
14 ft |
Measurements not available x 14 ft |
|
Main Level |
Great Room |
13 ft |
14 ft |
13 ft x 14 ft |
|
Main Level |
Dining Room |
10 ft |
14 ft |
10 ft x 14 ft |
|
Main Level |
Kitchen |
10 ft |
14 ft |
10 ft x 14 ft |
|
Main Level |
Bathroom |
|
|
2-Piece |
|
Main Level |
Office |
|
10 ft |
Measurements not available x 10 ft |
|
Additional Accommodation |
Living Room |
|
|
11'6 x 8'6 |
|
Additional Accommodation |
Kitchen |
|
13 ft |
Measurements not available x 13 ft |
|
Additional Accommodation |
Bathroom |
|
|
X |
|
Additional Accommodation |
Bedroom |
10 ft |
|
10 ft x Measurements not available |
https://www.realtor.ca/real-estate/28999658/1039-falkland-rd-oak-bay-south-oak-bay


