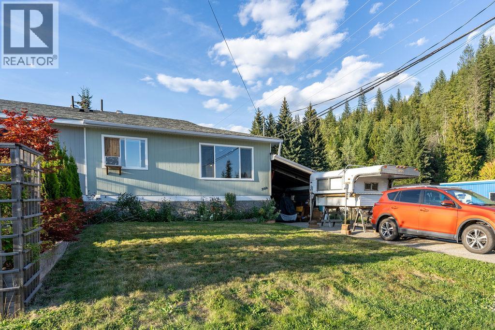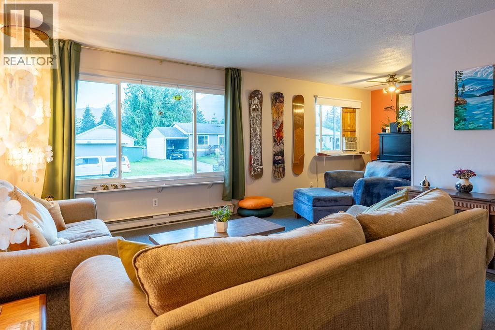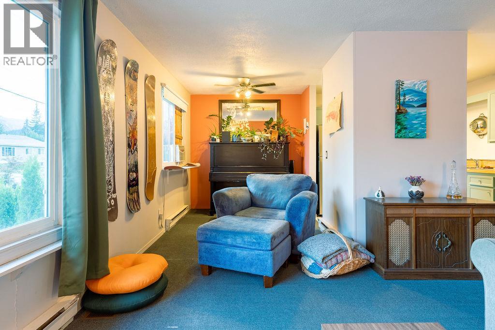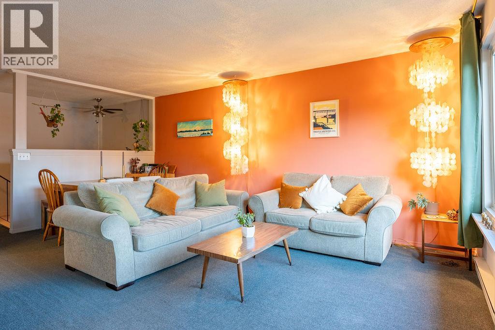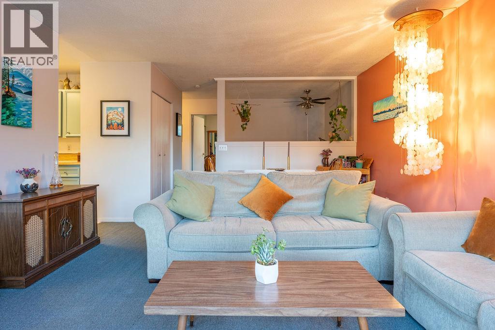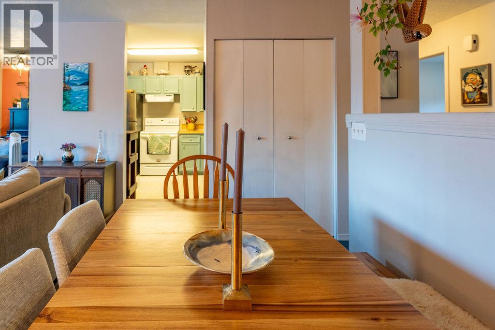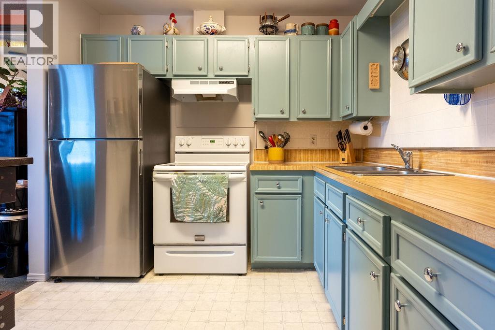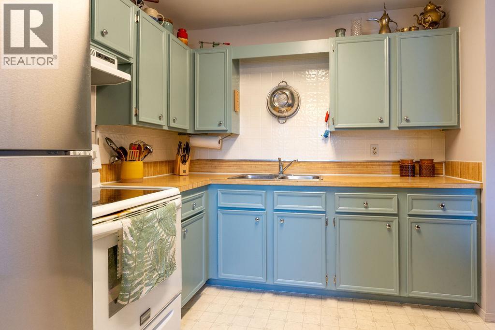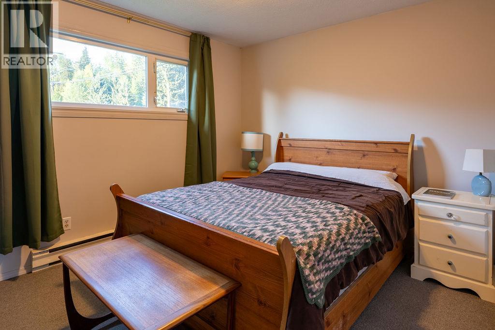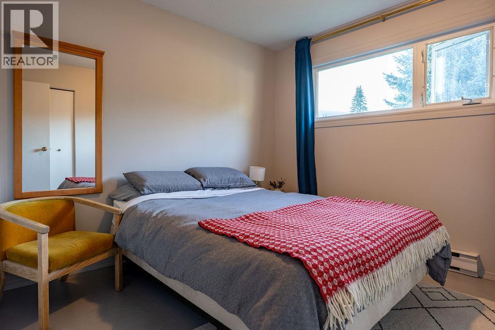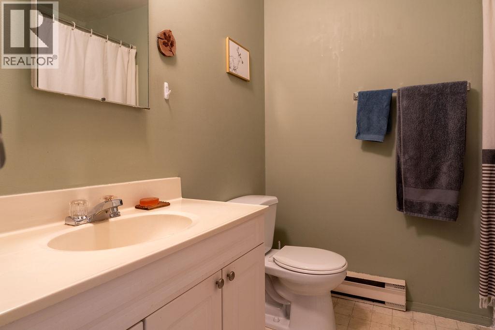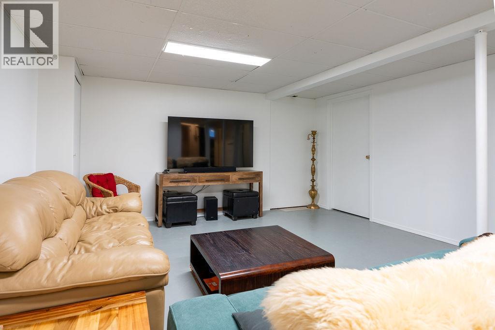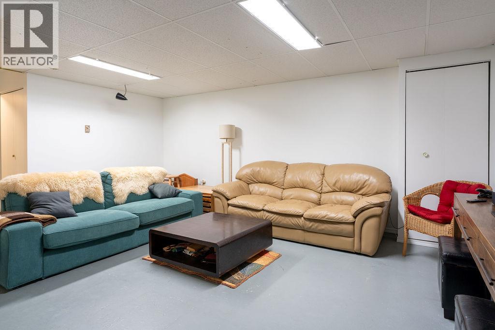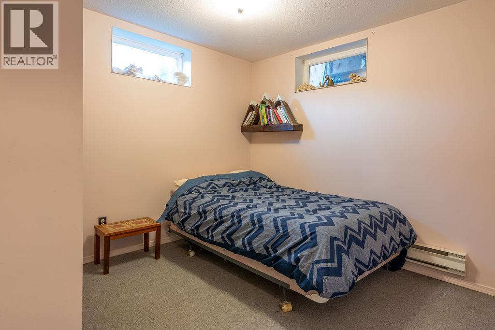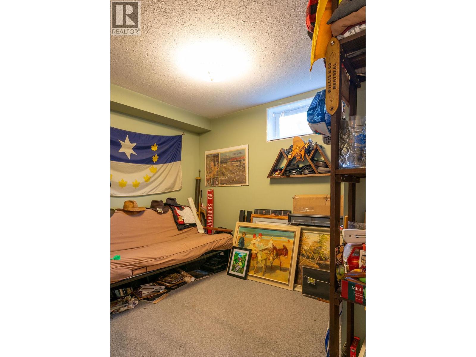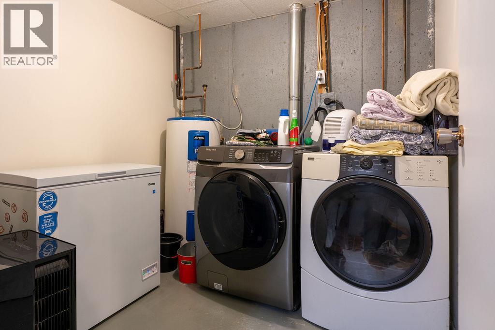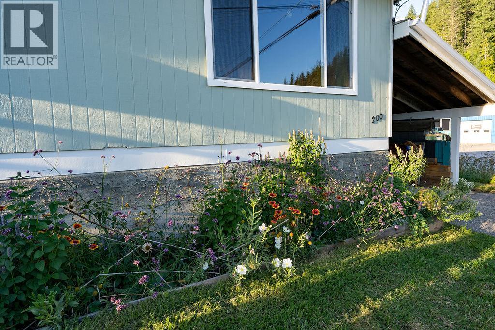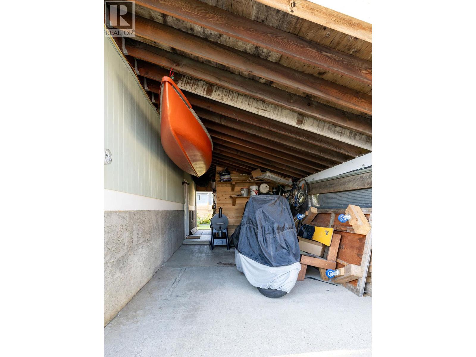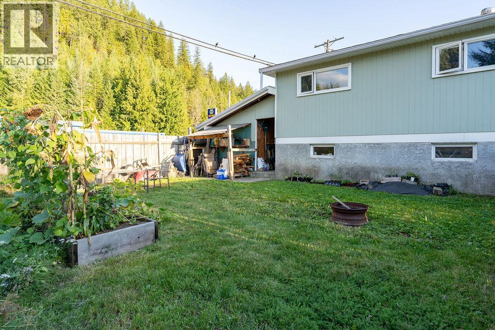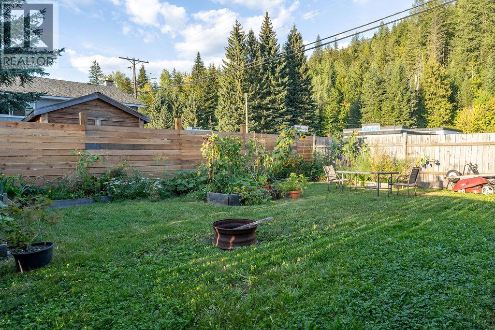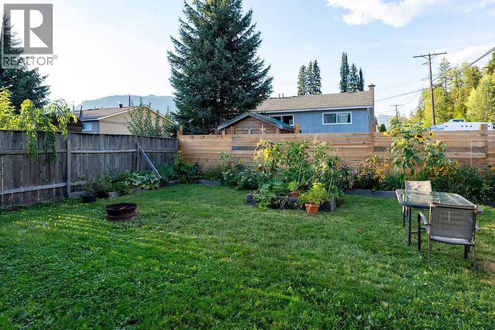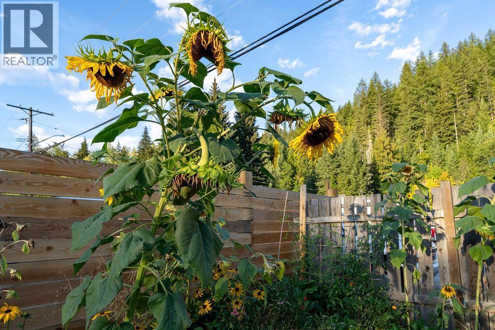4 Bedroom
2 Bathroom
1,564 ft2
See Remarks
Baseboard Heaters, See Remarks
$659,000
This well maintained 4 bedroom house is move-in ready at an affordable price. The home boasts an open floor plan in the main living area, perfect for family gatherings and entertaining guests. Enjoy a large family room in the basement, offering extra space for a home theatre, yoga room or a play area for kids. With 2 bedrooms on the upper level and 2 bedrooms on the lower level, there's plenty of space for the whole family. A full bathroom on each floor ensures convenience for everyone in the household. Benefit from a separate laundry room, ample storage throughout and an attached carport. The charming private backyard features well established garden beds, providing a serene space for relaxation. This property combines functionality with charm, offering everything you need in a home. Call the listing agent to schedule a viewing! (id:46156)
Property Details
|
MLS® Number
|
10323164 |
|
Property Type
|
Single Family |
|
Neigbourhood
|
Revelstoke |
Building
|
Bathroom Total
|
2 |
|
Bedrooms Total
|
4 |
|
Appliances
|
Refrigerator, Dryer, Range - Electric, Washer |
|
Basement Type
|
Full |
|
Constructed Date
|
1976 |
|
Cooling Type
|
See Remarks |
|
Exterior Finish
|
Wood Siding |
|
Flooring Type
|
Carpeted, Linoleum |
|
Heating Fuel
|
Electric |
|
Heating Type
|
Baseboard Heaters, See Remarks |
|
Roof Material
|
Asphalt Shingle |
|
Roof Style
|
Unknown |
|
Stories Total
|
1 |
|
Size Interior
|
1,564 Ft2 |
|
Type
|
Duplex |
|
Utility Water
|
Municipal Water |
Parking
Land
|
Acreage
|
No |
|
Fence Type
|
Fence |
|
Sewer
|
Municipal Sewage System |
|
Size Frontage
|
43 Ft |
|
Size Irregular
|
0.09 |
|
Size Total
|
0.09 Ac|under 1 Acre |
|
Size Total Text
|
0.09 Ac|under 1 Acre |
|
Zoning Type
|
Unknown |
Rooms
| Level |
Type |
Length |
Width |
Dimensions |
|
Basement |
Laundry Room |
|
|
7'8'' x 7'7'' |
|
Basement |
3pc Bathroom |
|
|
7'10'' x 7'6'' |
|
Basement |
Bedroom |
|
|
11'0'' x 8'10'' |
|
Basement |
Bedroom |
|
|
10'5'' x 9'1'' |
|
Basement |
Family Room |
|
|
17'4'' x 14'7'' |
|
Main Level |
Dining Room |
|
|
7'8'' x 9'6'' |
|
Main Level |
4pc Bathroom |
|
|
7'0'' x 6'5'' |
|
Main Level |
Bedroom |
|
|
10'0'' x 9'6'' |
|
Main Level |
Primary Bedroom |
|
|
11'5'' x 10'0'' |
|
Main Level |
Kitchen |
|
|
9'0'' x 9'0'' |
|
Main Level |
Living Room |
|
|
17'10'' x 13'8'' |
https://www.realtor.ca/real-estate/29004408/200-viers-crescent-revelstoke-revelstoke


