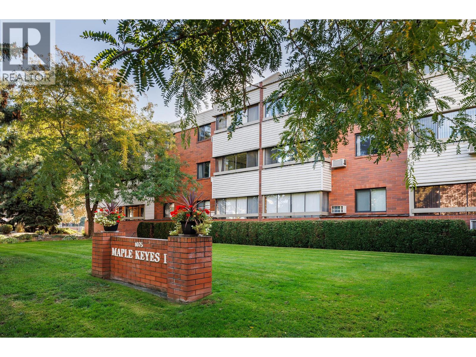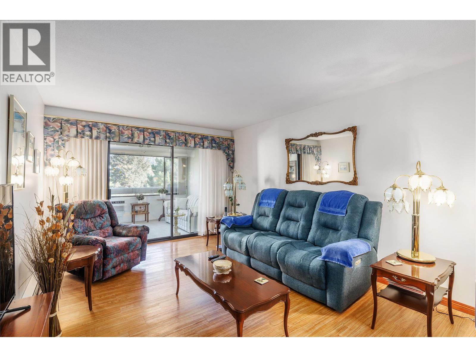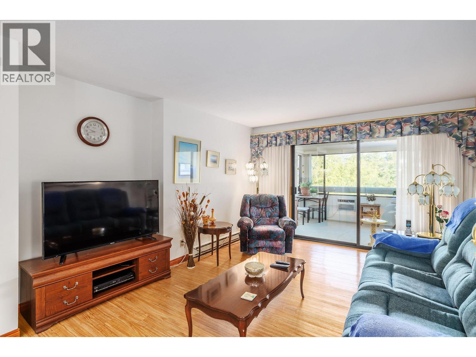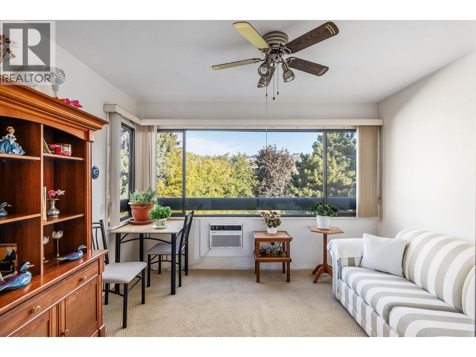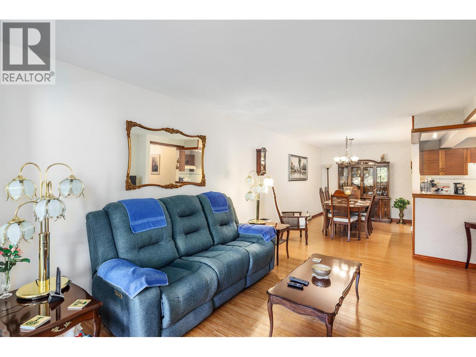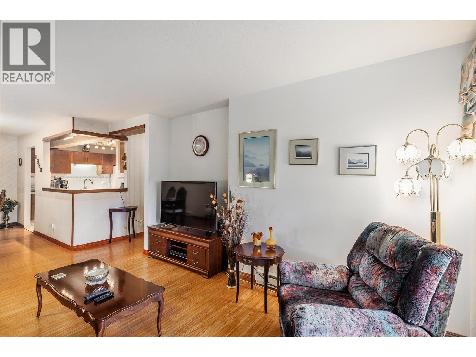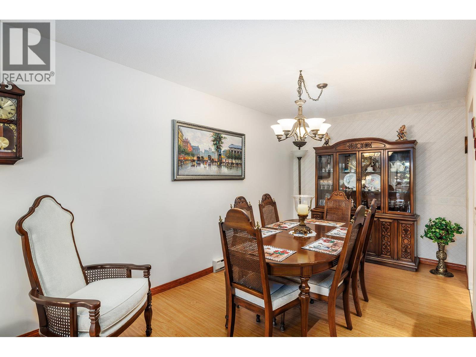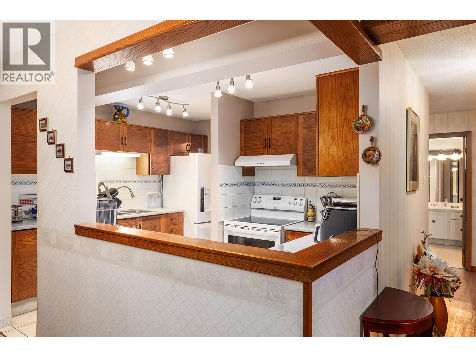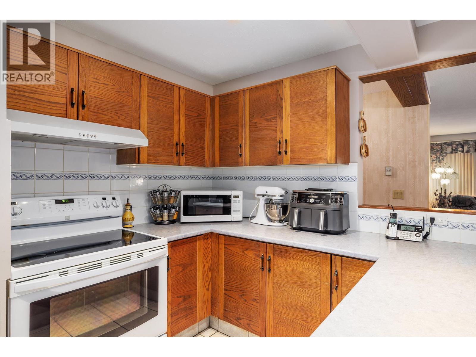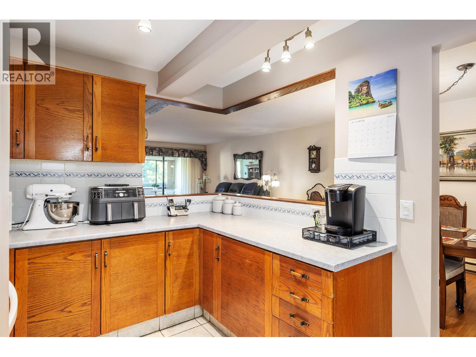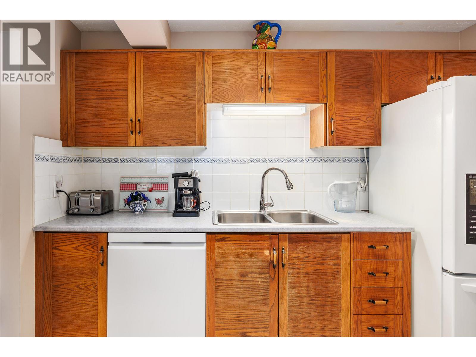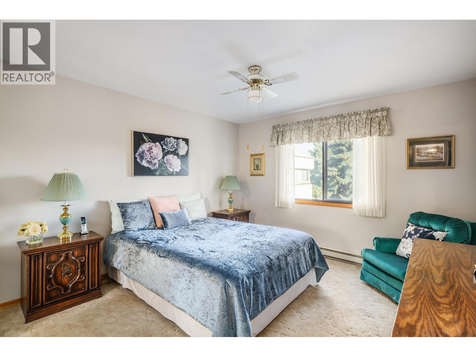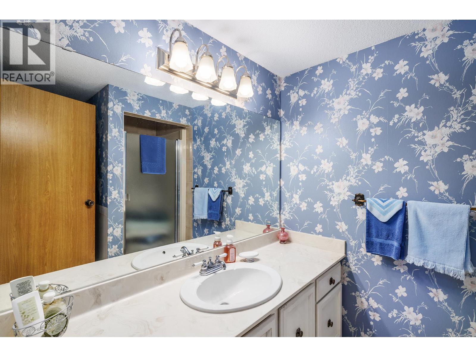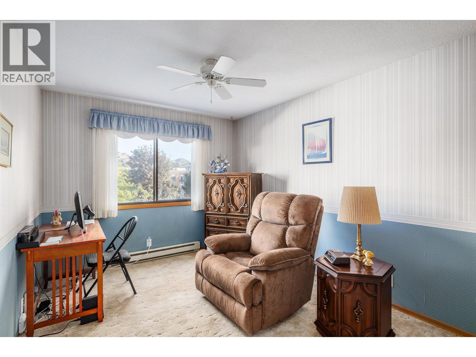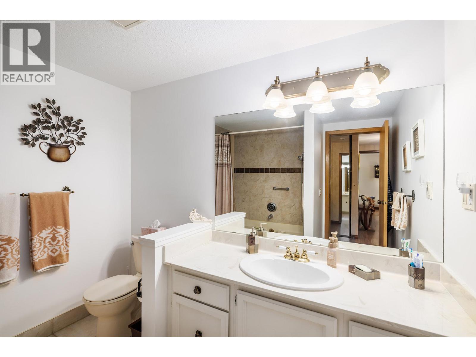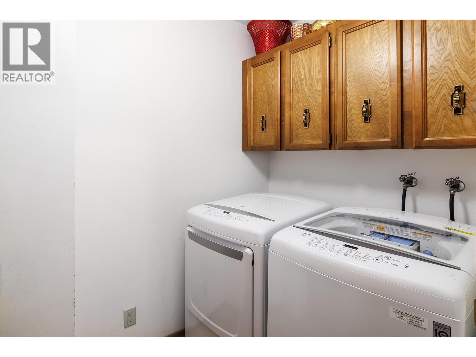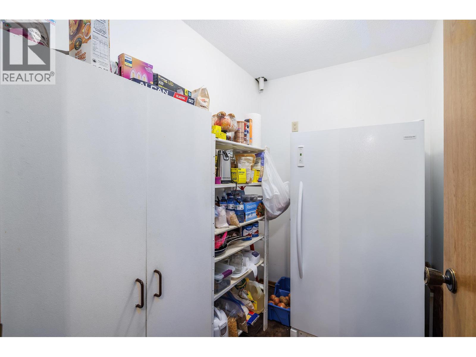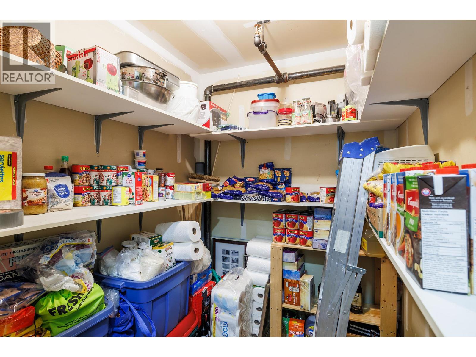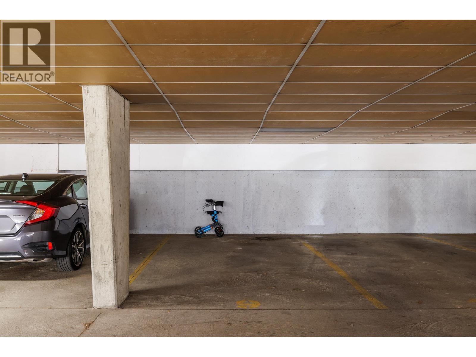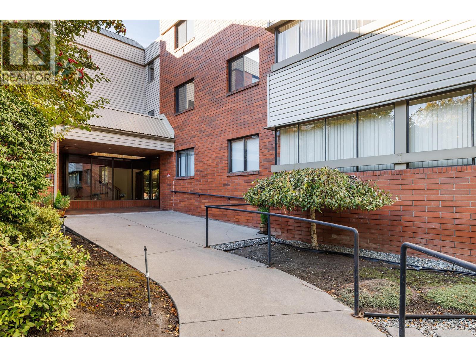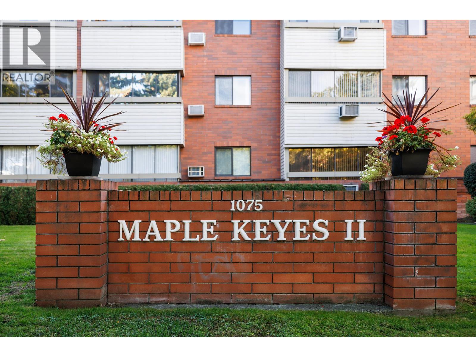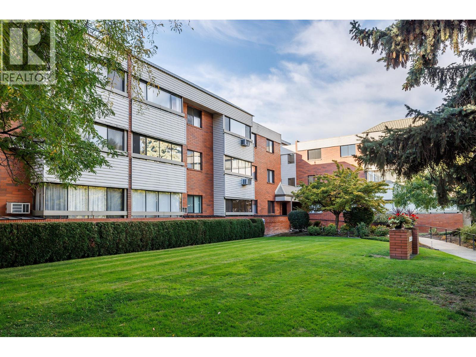1075 Bernard Avenue Unit# 301 Kelowna, British Columbia V1Y 6P7
$449,000Maintenance, Ground Maintenance, Property Management, Sewer, Waste Removal, Water
$356.58 Monthly
Maintenance, Ground Maintenance, Property Management, Sewer, Waste Removal, Water
$356.58 MonthlyTop-floor 2-bedroom, 2-bathroom home in the well-maintained Maple Keyes II community. Bright and spacious layout with a sunroom overlooking the landscaped grounds—ideal for relaxing year-round. The kitchen offers plenty of counter space and storage, opening to the dining and living areas for easy everyday living. Newer furnace and water tank and new stove. The primary bedroom features two closets and a 3-piece ensuite. A second bedroom and full bath provide flexibility for guests or a home office. Added conveniences include in-suite laundry, ample in suite storage with large upright freezer, and 2 additional large separate storage rooms. Secure building with underground parking and elevator access. Excellent central location just steps to shopping, dining, and transit, and only minutes to downtown Kelowna and the lakefront. A comfortable, move-in-ready home in a convenient setting. Sellers are open to all offers. (id:46156)
Property Details
| MLS® Number | 10366111 |
| Property Type | Single Family |
| Neigbourhood | Kelowna North |
| Community Name | Maple Keyes II |
| Amenities Near By | Public Transit, Park, Recreation, Schools, Shopping |
| Community Features | Pets Allowed With Restrictions |
| Features | Level Lot |
| Parking Space Total | 1 |
| Storage Type | Storage, Locker |
Building
| Bathroom Total | 2 |
| Bedrooms Total | 2 |
| Appliances | Refrigerator, Dishwasher, Dryer, Range - Electric, Hood Fan, Washer |
| Architectural Style | Other |
| Constructed Date | 1981 |
| Cooling Type | Wall Unit |
| Exterior Finish | Brick, Vinyl Siding |
| Fire Protection | Security, Controlled Entry |
| Flooring Type | Carpeted, Laminate, Tile |
| Heating Type | Baseboard Heaters |
| Stories Total | 1 |
| Size Interior | 1,151 Ft2 |
| Type | Apartment |
| Utility Water | Municipal Water |
Parking
| Underground |
Land
| Access Type | Easy Access |
| Acreage | No |
| Land Amenities | Public Transit, Park, Recreation, Schools, Shopping |
| Landscape Features | Landscaped, Level |
| Sewer | Municipal Sewage System |
| Size Total Text | Under 1 Acre |
Rooms
| Level | Type | Length | Width | Dimensions |
|---|---|---|---|---|
| Main Level | Sunroom | 11'10'' x 9'8'' | ||
| Main Level | Storage | 7'9'' x 5'3'' | ||
| Main Level | Primary Bedroom | 11'5'' x 12'5'' | ||
| Main Level | Living Room | 12'6'' x 17'9'' | ||
| Main Level | Laundry Room | 8'6'' x 5'4'' | ||
| Main Level | Kitchen | 10'6'' x 12'0'' | ||
| Main Level | Dining Room | 8'10'' x 12'5'' | ||
| Main Level | Bedroom | 9'6'' x 12'5'' | ||
| Main Level | 4pc Bathroom | 7'9'' x 8'5'' | ||
| Main Level | 3pc Ensuite Bath | 7'9'' x 5'11'' |
https://www.realtor.ca/real-estate/29004396/1075-bernard-avenue-unit-301-kelowna-kelowna-north


