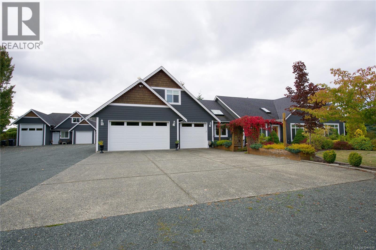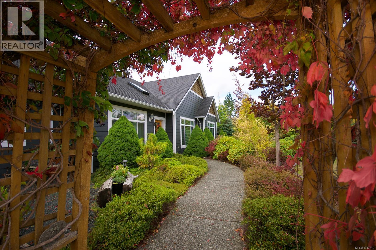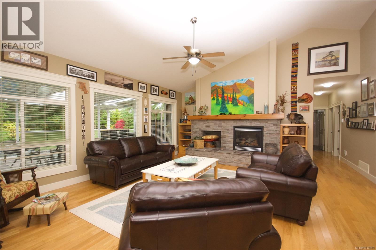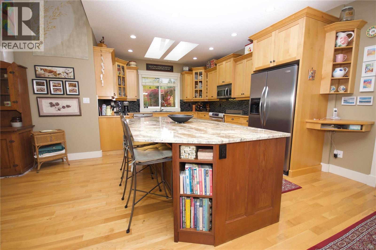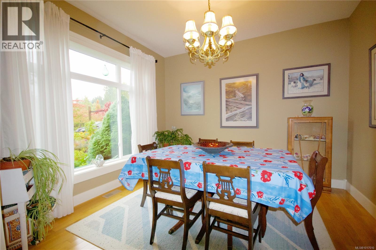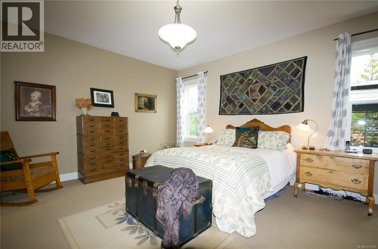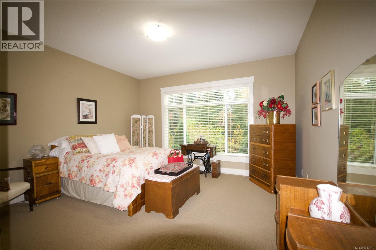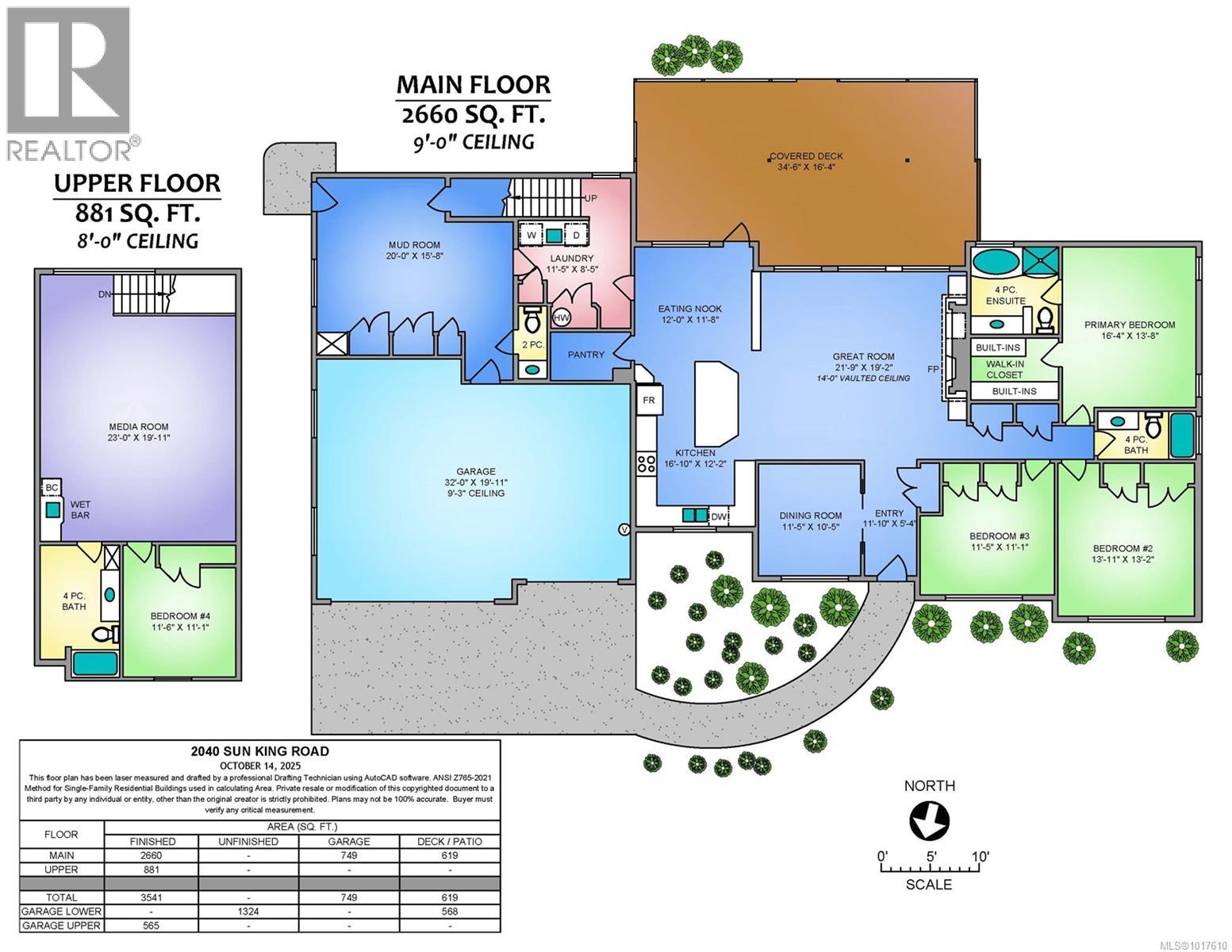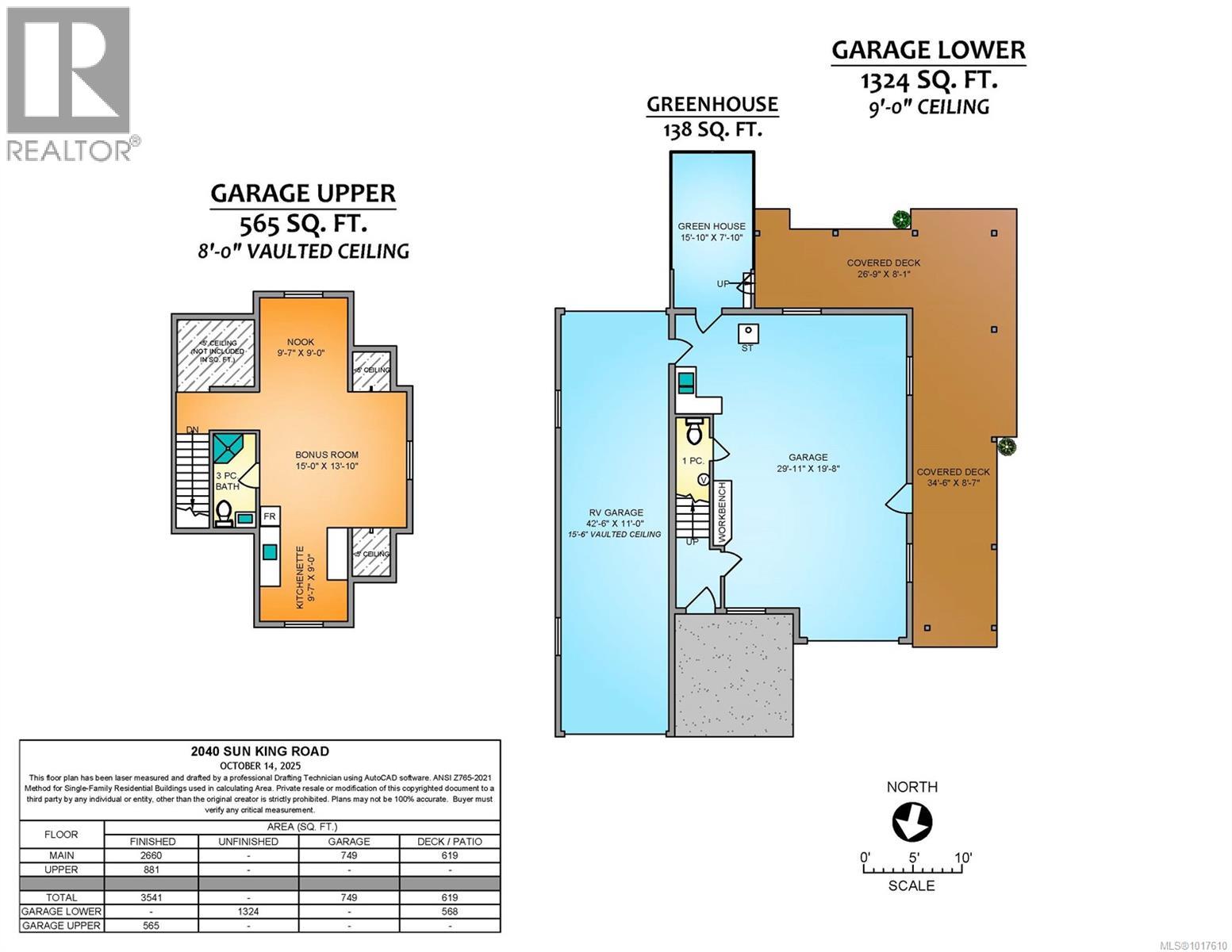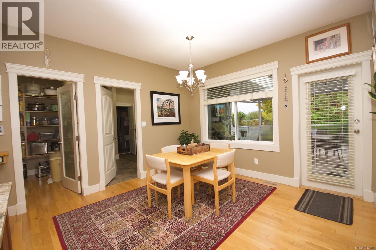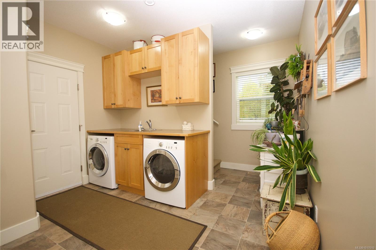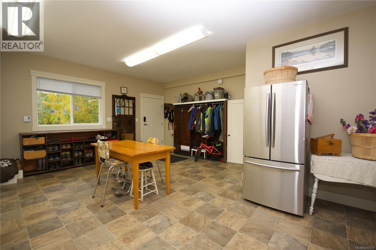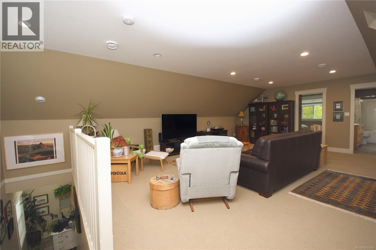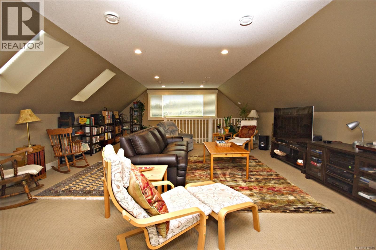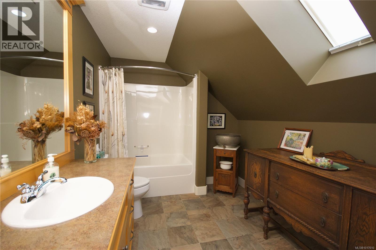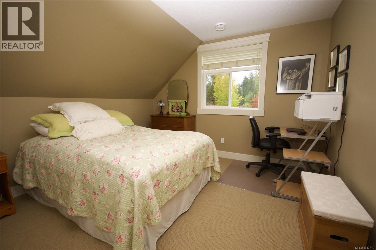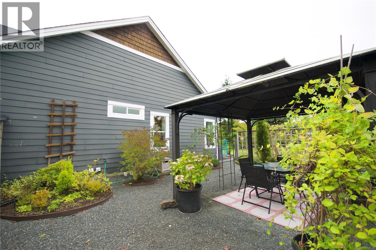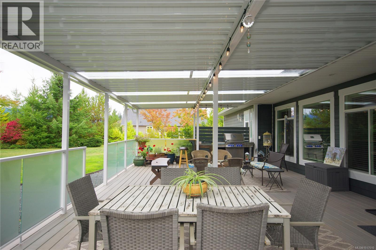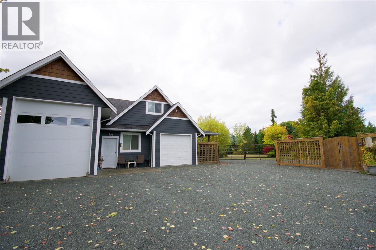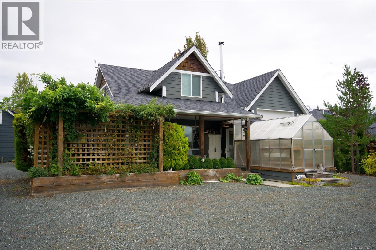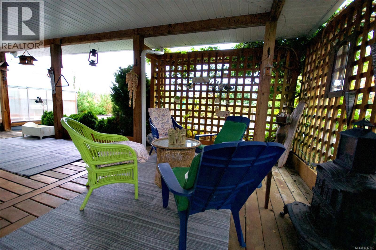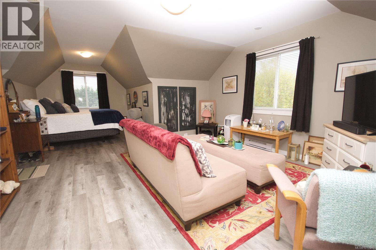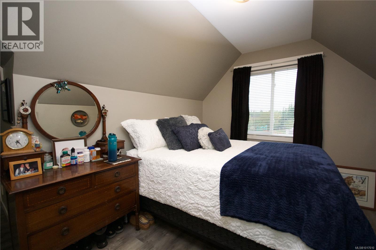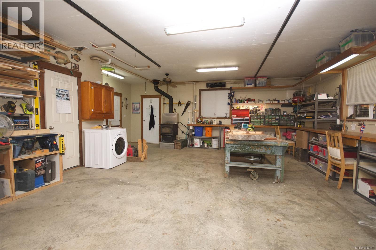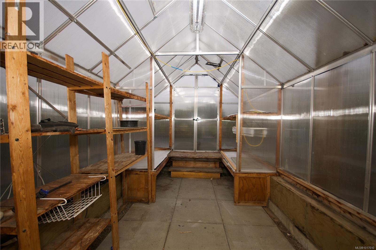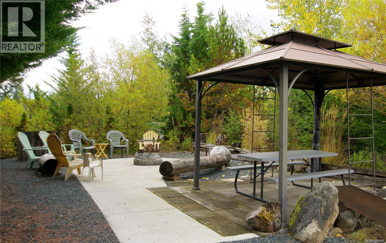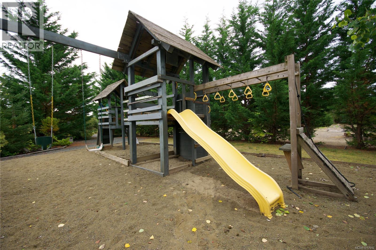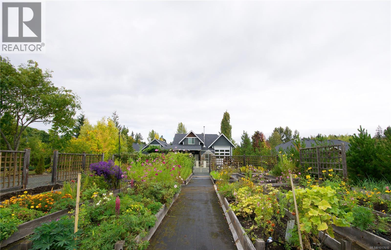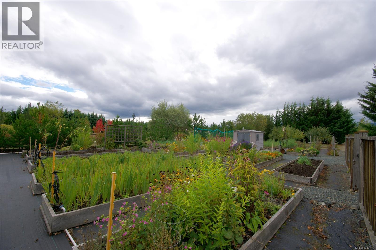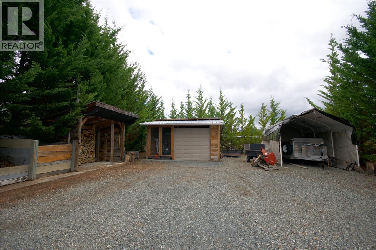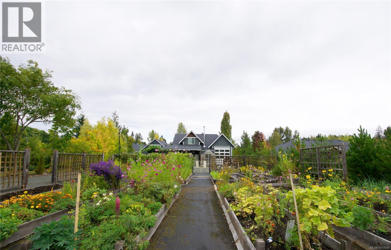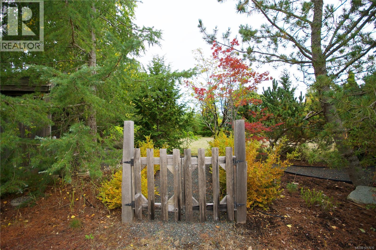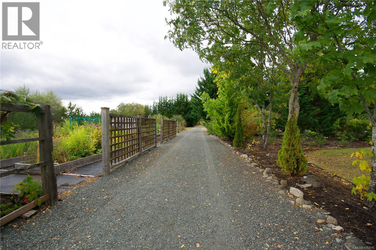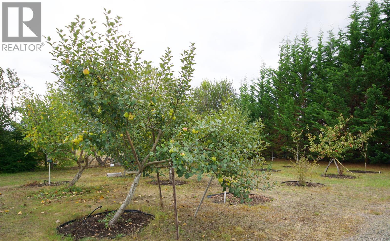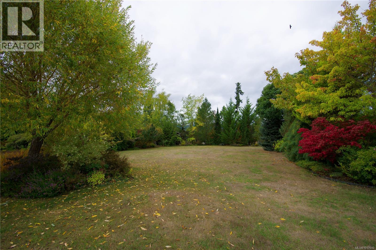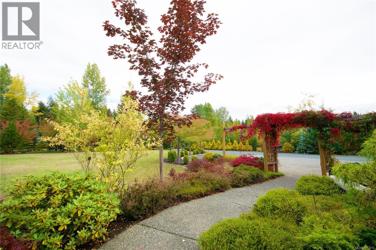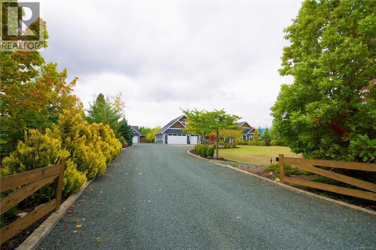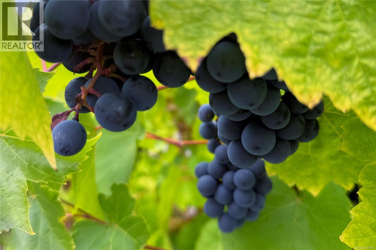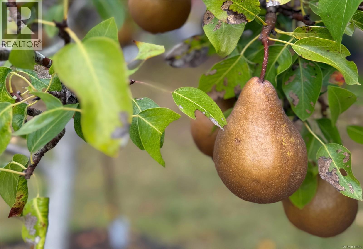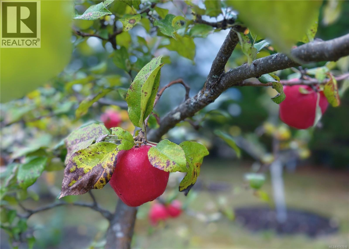4 Bedroom
5 Bathroom
4,865 ft2
Fireplace
Air Conditioned
Heat Pump
Acreage
$2,099,000
Located in the heart of Coombs, this beautiful well maintained detached residence offers more than a place to live; it presents a lifestyle of rural living and comfort that your family deserves. Step inside this 3,541 sqft cutom rancher, where every detail has been meticulously crafted. The hear of the home is the well appointed kitchen featuring custom cabinetry that complements the stainless steel appliances and generous countertops. The custom built granite & millwork island is a fabulous spot to prepare or entertain, Whether your're hosting a dinner party or preparing a family meal, this kitchen is designed to inspire. The open-plan living areas are sunlit, perfect for family gatherings or entertaining. Each space flows seamlessly into the next, offering a blend of function and style. On the second level is a media area & private guest bedroom suite, a perfect santuary for visitors. The extensive lanscaping transforms the 2.5 acres into a captivating paradise. Act now. (id:46156)
Property Details
|
MLS® Number
|
1017610 |
|
Property Type
|
Single Family |
|
Neigbourhood
|
Errington/Coombs/Hilliers |
|
Community Features
|
Pets Allowed With Restrictions, Family Oriented |
|
Features
|
Acreage |
|
Parking Space Total
|
5 |
|
Plan
|
Vis6772 |
Building
|
Bathroom Total
|
5 |
|
Bedrooms Total
|
4 |
|
Constructed Date
|
2009 |
|
Cooling Type
|
Air Conditioned |
|
Fireplace Present
|
Yes |
|
Fireplace Total
|
2 |
|
Heating Type
|
Heat Pump |
|
Size Interior
|
4,865 Ft2 |
|
Total Finished Area
|
3541 Sqft |
|
Type
|
House |
Land
|
Acreage
|
Yes |
|
Size Irregular
|
2.56 |
|
Size Total
|
2.56 Ac |
|
Size Total Text
|
2.56 Ac |
|
Zoning Description
|
R! |
|
Zoning Type
|
Rural Residential |
Rooms
| Level |
Type |
Length |
Width |
Dimensions |
|
Second Level |
Bathroom |
|
|
4-Piece |
|
Second Level |
Bedroom |
|
|
11'8 x 11'1 |
|
Second Level |
Media |
|
|
23'0 x 19'11 |
|
Main Level |
Bathroom |
|
|
2-Piece |
|
Main Level |
Ensuite |
|
|
4-Piece |
|
Main Level |
Bathroom |
|
|
4-Piece |
|
Main Level |
Mud Room |
|
|
20'0 x 15'5 |
|
Main Level |
Laundry Room |
|
|
11'5 x 8'5 |
|
Main Level |
Entrance |
|
|
11'10 x 6'4 |
|
Main Level |
Bedroom |
|
|
11'5 x 11'1 |
|
Main Level |
Bedroom |
|
|
13'11 x 13'2 |
|
Main Level |
Primary Bedroom |
|
|
16'4 x 13'8 |
|
Main Level |
Dining Nook |
|
|
12'0 x 11'6 |
|
Main Level |
Kitchen |
|
|
16'10 x 12'2 |
|
Main Level |
Dining Room |
|
|
11'5 x 10'5 |
|
Main Level |
Great Room |
|
|
21'9 x 19'2 |
|
Other |
Workshop |
|
|
29'11 x 19'4 |
|
Auxiliary Building |
Other |
|
|
42'6 x 11'0 |
|
Auxiliary Building |
Bathroom |
|
|
3-Piece |
|
Auxiliary Building |
Kitchen |
|
|
9'7 x 9'0 |
|
Auxiliary Building |
Living Room |
|
|
15'0 x 13'10 |
https://www.realtor.ca/real-estate/28999888/2040-sun-king-rd-coombs-erringtoncoombshilliers


