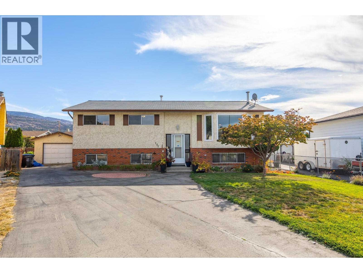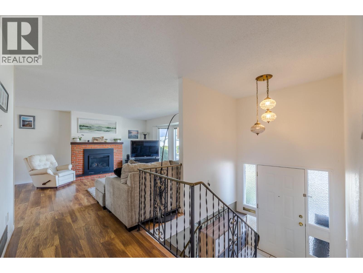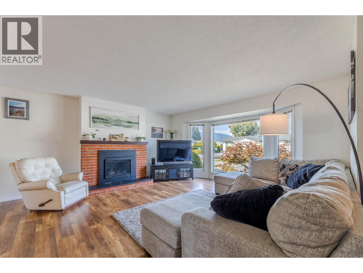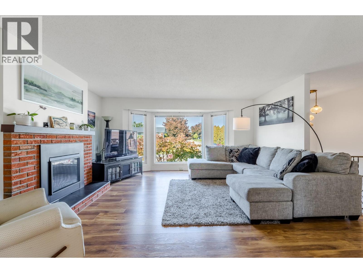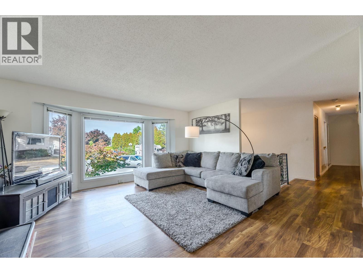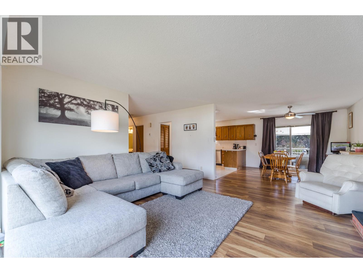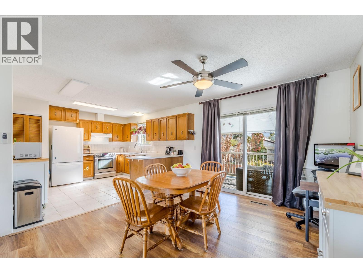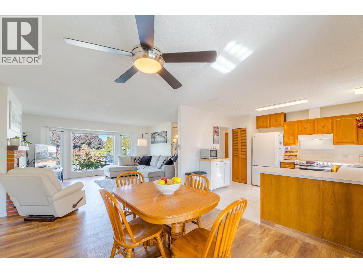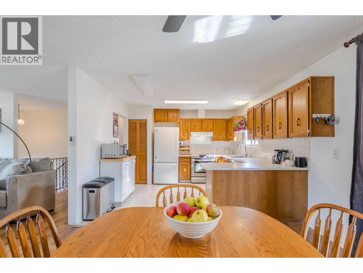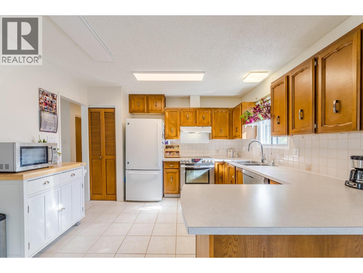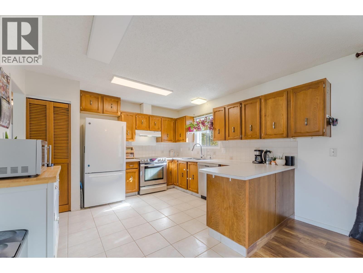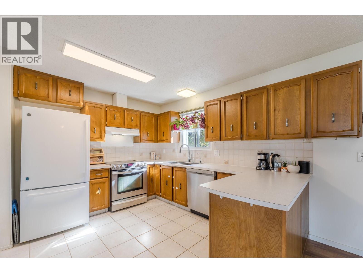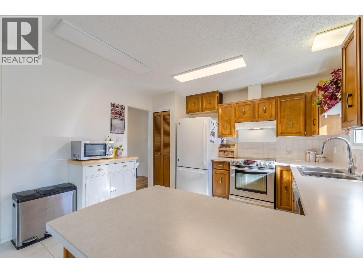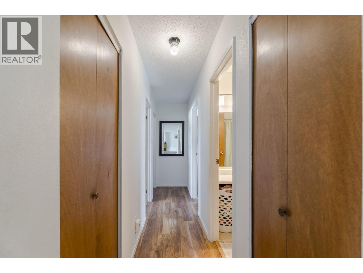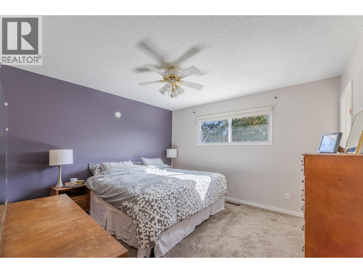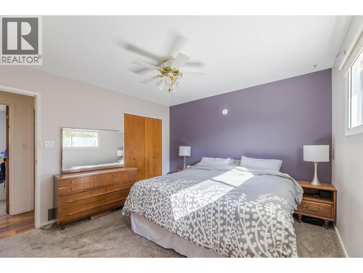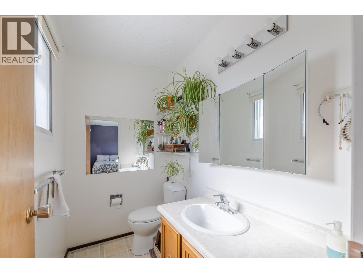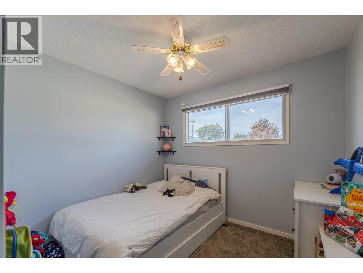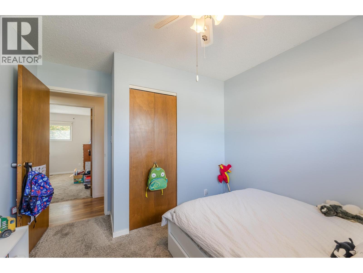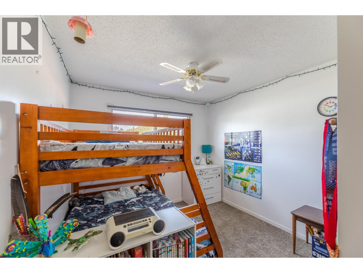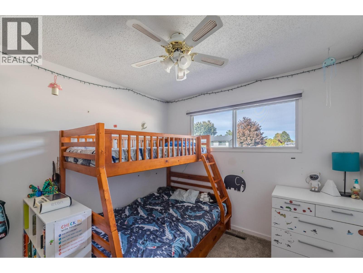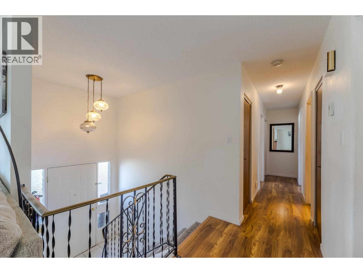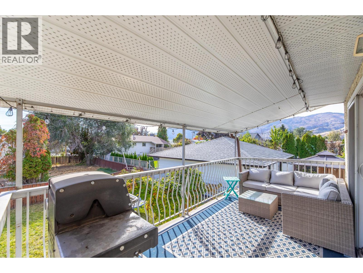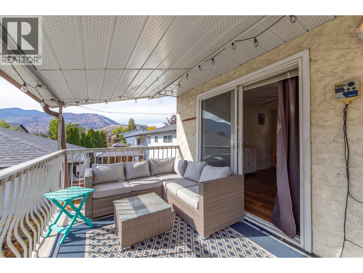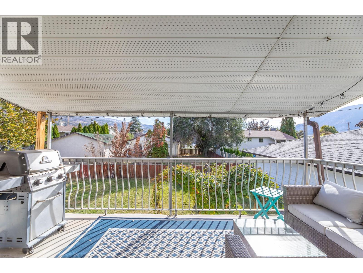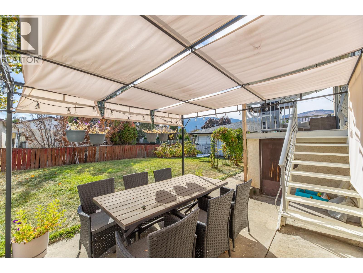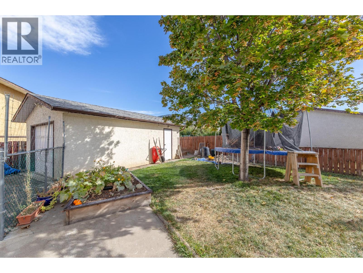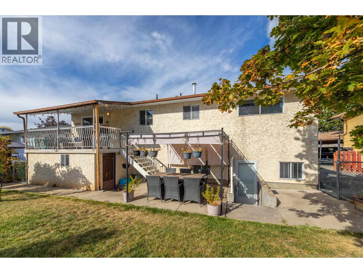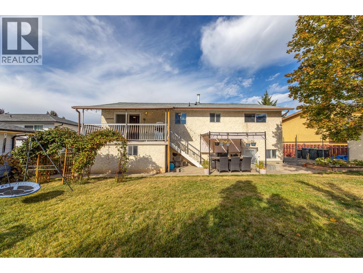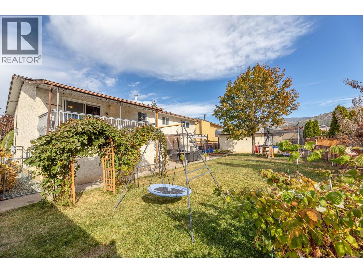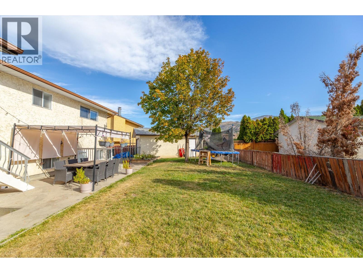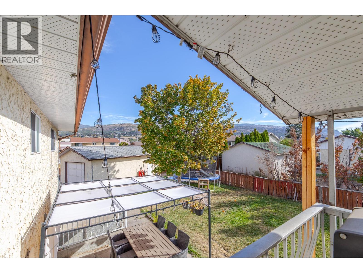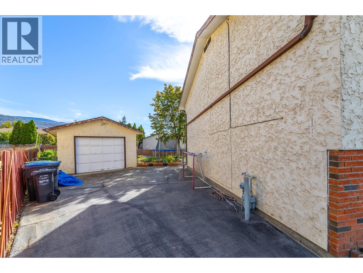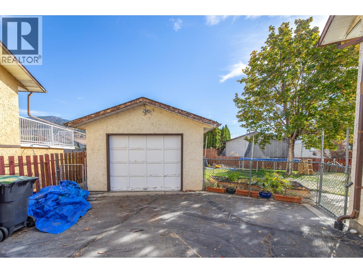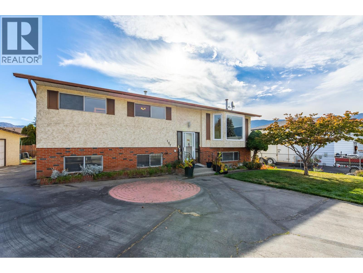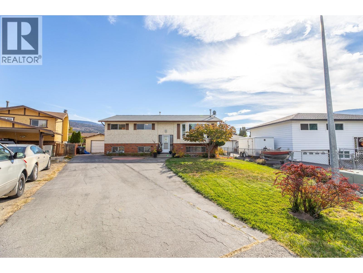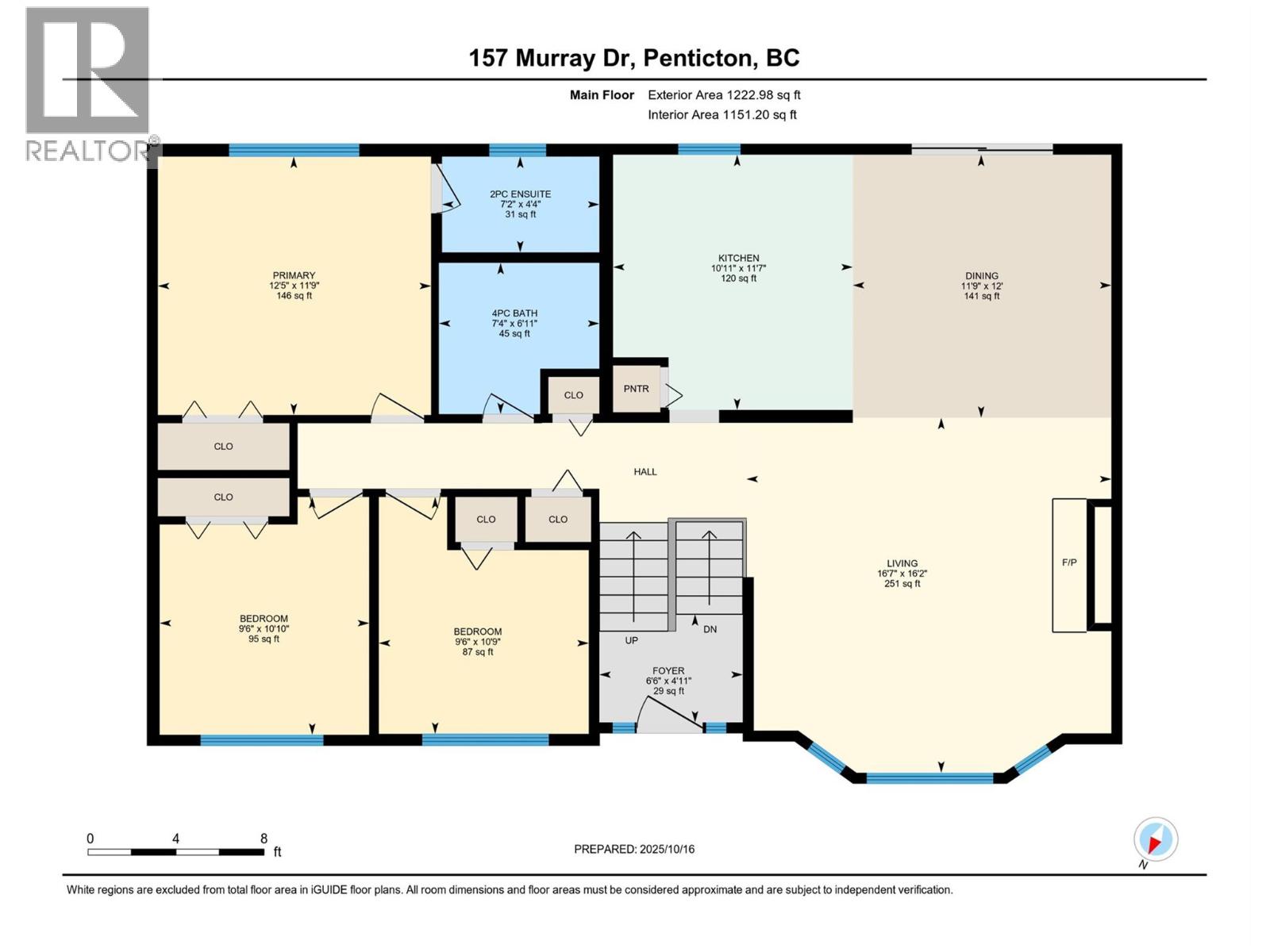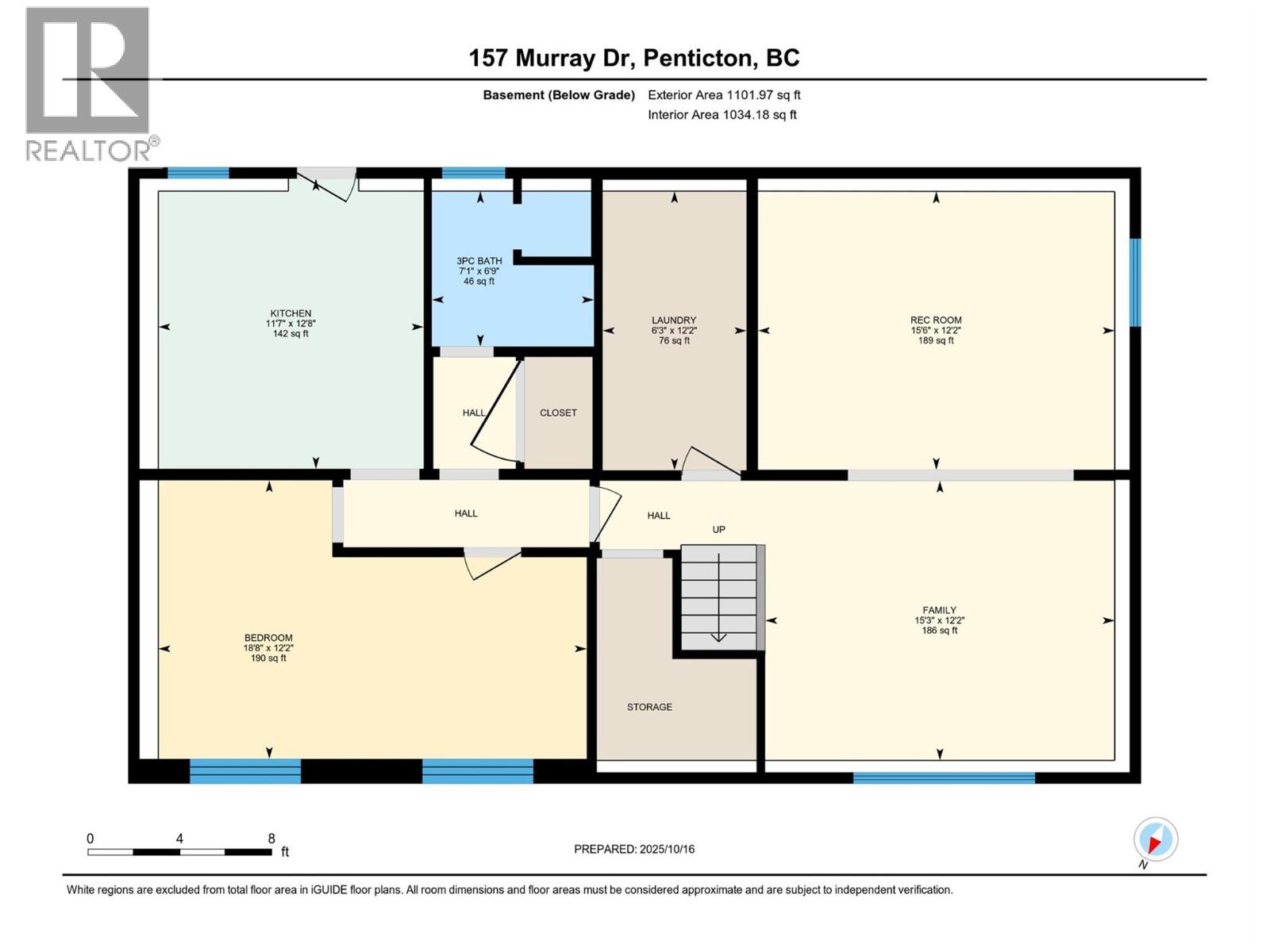4 Bedroom
3 Bathroom
2,324 ft2
Fireplace
Central Air Conditioning
Forced Air
$799,900
Nestled peacefully in one of Penticton's most popular residential neighbourhoods, this awesome family home sits within walking distance to shopping, recreation, schools and transit. Spaciousness is found inside the home which features 3 bedrooms and 1.5 bathrooms on the main floor, a beautiful living room with cozy gas fireplace and giant picture window offer loads of natural light, dining room with sliders to the south facing deck and an open kitchen. Updated with a new LEGAL self contained 1 bedroom suite, 200 amp electrical service, flooring and designer paint on the lower level - the floor plan is laid out very well for multi-generational families or offers the opportunity for mortgage helper with a long term tenant or short term rental per the provincial/municipal rules. Central A/C, detached single garage, low maintenance yard and lots of off-street parking for all your toys. (id:46156)
Property Details
|
MLS® Number
|
10366231 |
|
Property Type
|
Single Family |
|
Neigbourhood
|
Main South |
|
Community Features
|
Rentals Allowed |
|
Features
|
Balcony |
|
Parking Space Total
|
8 |
Building
|
Bathroom Total
|
3 |
|
Bedrooms Total
|
4 |
|
Appliances
|
Refrigerator, Dishwasher, Dryer, Range - Electric, Hood Fan, Washer |
|
Constructed Date
|
1979 |
|
Construction Style Attachment
|
Detached |
|
Cooling Type
|
Central Air Conditioning |
|
Exterior Finish
|
Brick, Stucco |
|
Fireplace Fuel
|
Gas |
|
Fireplace Present
|
Yes |
|
Fireplace Total
|
1 |
|
Fireplace Type
|
Unknown |
|
Half Bath Total
|
1 |
|
Heating Type
|
Forced Air |
|
Roof Material
|
Asphalt Shingle |
|
Roof Style
|
Unknown |
|
Stories Total
|
2 |
|
Size Interior
|
2,324 Ft2 |
|
Type
|
House |
|
Utility Water
|
Municipal Water |
Parking
|
Additional Parking
|
|
|
Detached Garage
|
1 |
|
Street
|
|
|
R V
|
1 |
Land
|
Acreage
|
No |
|
Sewer
|
Municipal Sewage System |
|
Size Irregular
|
0.17 |
|
Size Total
|
0.17 Ac|under 1 Acre |
|
Size Total Text
|
0.17 Ac|under 1 Acre |
|
Zoning Type
|
Residential |
Rooms
| Level |
Type |
Length |
Width |
Dimensions |
|
Lower Level |
Laundry Room |
|
|
12'2'' x 6'3'' |
|
Lower Level |
Recreation Room |
|
|
15'6'' x 12'2'' |
|
Lower Level |
Family Room |
|
|
15'3'' x 12'2'' |
|
Main Level |
2pc Ensuite Bath |
|
|
7'2'' x 4'4'' |
|
Main Level |
4pc Bathroom |
|
|
6'11'' x 7'4'' |
|
Main Level |
Foyer |
|
|
6'6'' x 4'11'' |
|
Main Level |
Bedroom |
|
|
10'9'' x 9'6'' |
|
Main Level |
Bedroom |
|
|
10'10'' x 9'6'' |
|
Main Level |
Primary Bedroom |
|
|
12'5'' x 11'9'' |
|
Main Level |
Dining Room |
|
|
12' x 11'9'' |
|
Main Level |
Kitchen |
|
|
11'7'' x 10'11'' |
|
Main Level |
Living Room |
|
|
16'2'' x 16'7'' |
|
Additional Accommodation |
Full Bathroom |
|
|
7'1'' x 6'9'' |
|
Additional Accommodation |
Bedroom |
|
|
18'8'' x 12'2'' |
|
Additional Accommodation |
Kitchen |
|
|
12'8'' x 11'7'' |
https://www.realtor.ca/real-estate/29006977/157-murray-drive-penticton-main-south


