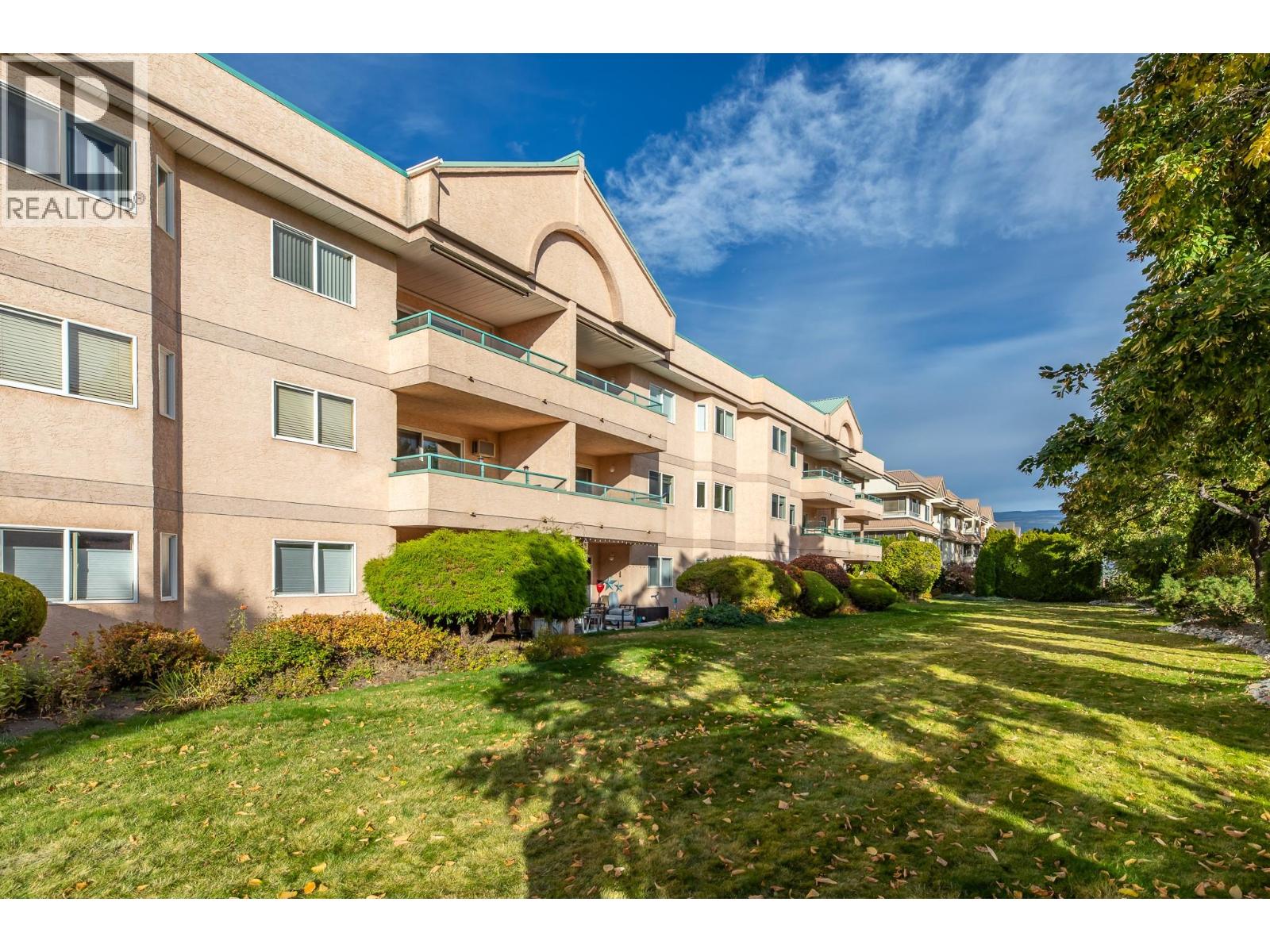8700 Jubilee Road E Unit# 203 Summerland, British Columbia V0H 1Z5
$349,900Maintenance, Reserve Fund Contributions, Insurance, Ground Maintenance, Property Management, Other, See Remarks, Waste Removal
$344.41 Monthly
Maintenance, Reserve Fund Contributions, Insurance, Ground Maintenance, Property Management, Other, See Remarks, Waste Removal
$344.41 MonthlyEnjoy peaceful living in this south facing, 2nd floor, 2 bedroom, 2 bathroom condominium with approximately 1164 sq. ft. of living space inside and an additional 75 sq. ft. view deck to enjoy the mountain views. Featuring a galley style kitchen, open concept living room and dining room, a spacious primary bedroom with 3 piece ensuite, and a bonus in-suite storage room. Updates to the flooring, both bathrooms and the kitchen make the place sparkle! There's 1 covered carport parking space, and additional storage room, and lots of visitor parking. The complex is age 55+ and is a well run strata with low strata fees, 1 small pet allowed and long term rentals being okay. (id:46156)
Property Details
| MLS® Number | 10366223 |
| Property Type | Single Family |
| Neigbourhood | Main Town |
| Community Name | Linden Terraces |
| Community Features | Pets Allowed, Rentals Allowed, Seniors Oriented |
| Parking Space Total | 1 |
| Storage Type | Storage, Locker |
| View Type | Mountain View |
Building
| Bathroom Total | 2 |
| Bedrooms Total | 2 |
| Appliances | Range, Refrigerator, Dishwasher, Washer/dryer Stack-up |
| Constructed Date | 1992 |
| Cooling Type | Wall Unit |
| Exterior Finish | Stucco |
| Heating Type | Baseboard Heaters |
| Roof Material | Unknown |
| Roof Style | Unknown |
| Stories Total | 1 |
| Size Interior | 1,164 Ft2 |
| Type | Apartment |
| Utility Water | Municipal Water |
Parking
| Covered |
Land
| Acreage | No |
| Sewer | Municipal Sewage System |
| Size Total Text | Under 1 Acre |
| Zoning Type | Unknown |
Rooms
| Level | Type | Length | Width | Dimensions |
|---|---|---|---|---|
| Main Level | Utility Room | 7'10'' x 5'9'' | ||
| Main Level | 3pc Ensuite Bath | 7'11'' x 5' | ||
| Main Level | 4pc Bathroom | 8' x 5' | ||
| Main Level | Bedroom | 17' x 8'7'' | ||
| Main Level | Primary Bedroom | 20' x 12'7'' | ||
| Main Level | Dining Room | 9'2'' x 9'7'' | ||
| Main Level | Kitchen | 14'9'' x 8'8'' | ||
| Main Level | Living Room | 17'6'' x 15' |
https://www.realtor.ca/real-estate/29006835/8700-jubilee-road-e-unit-203-summerland-main-town





































