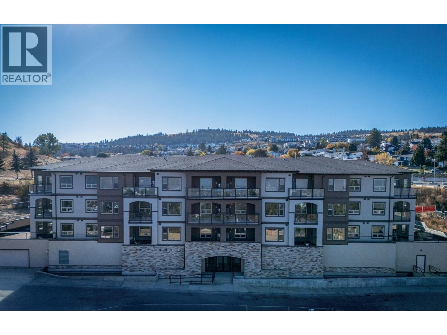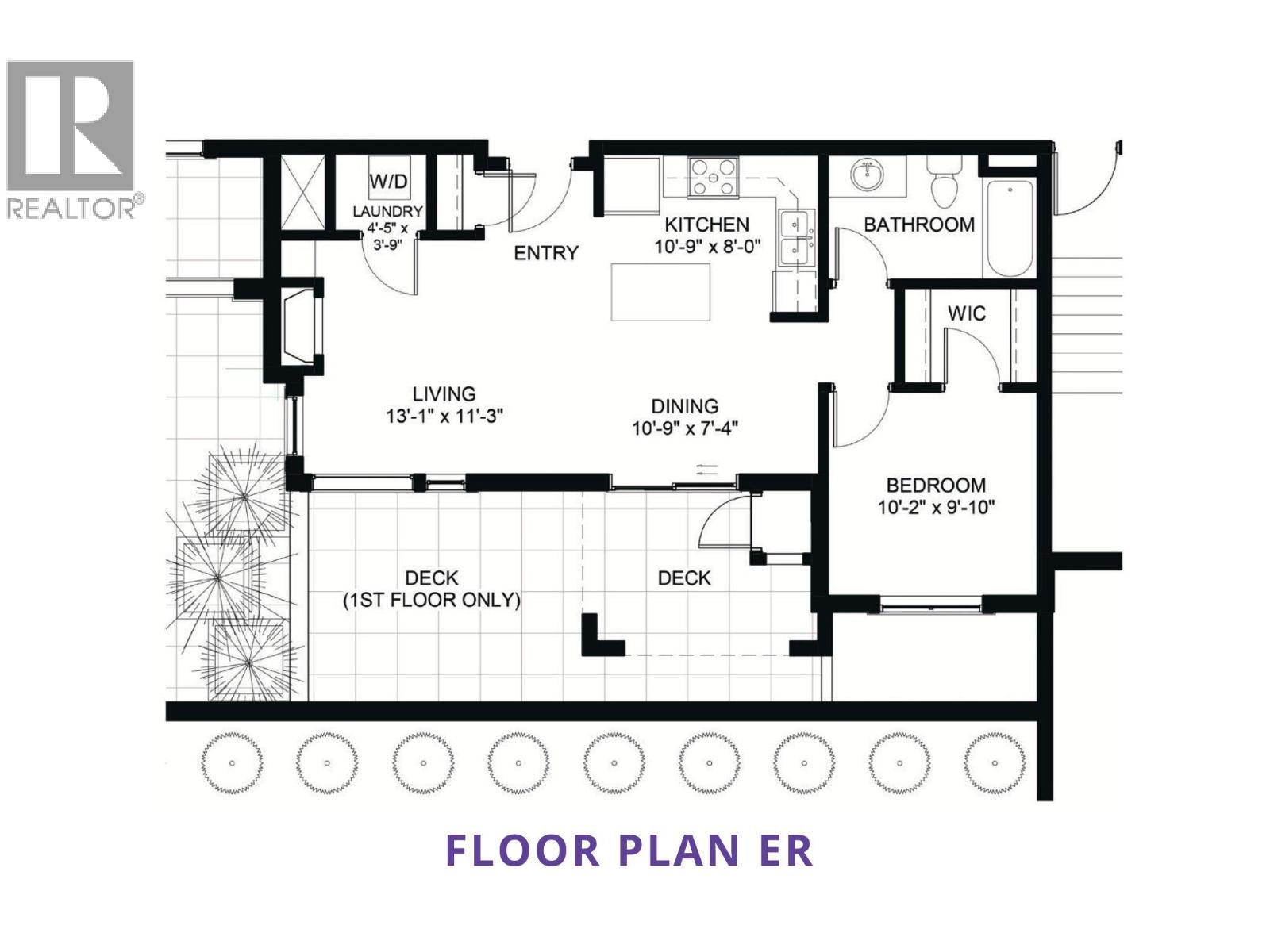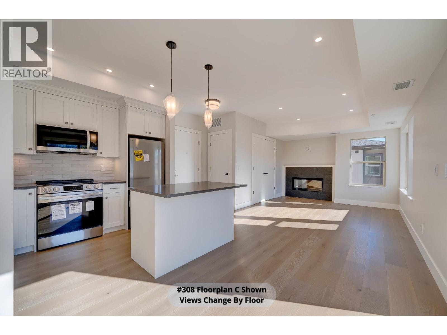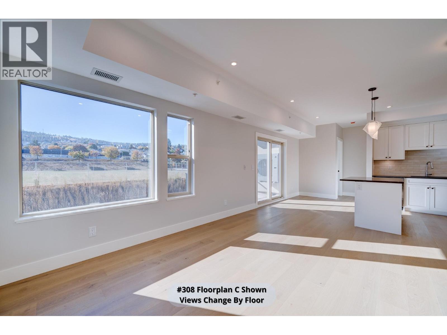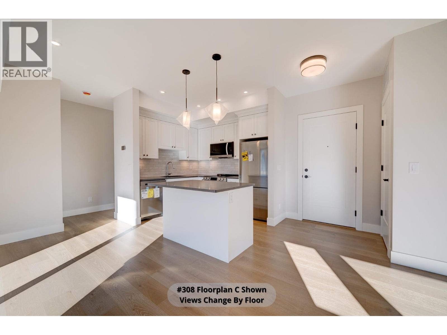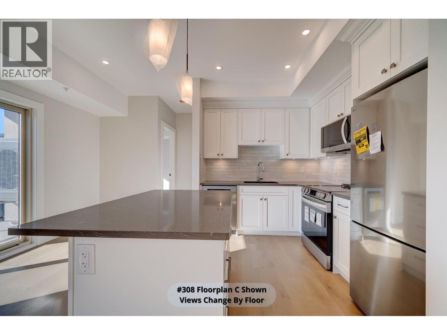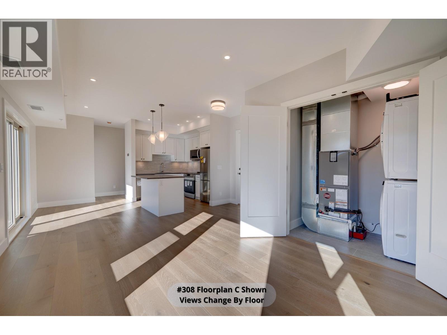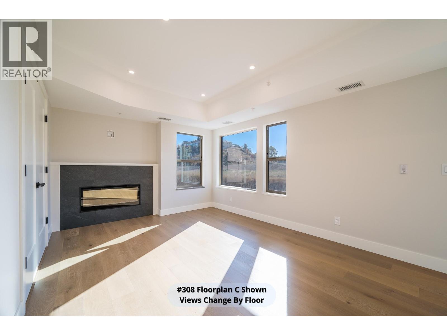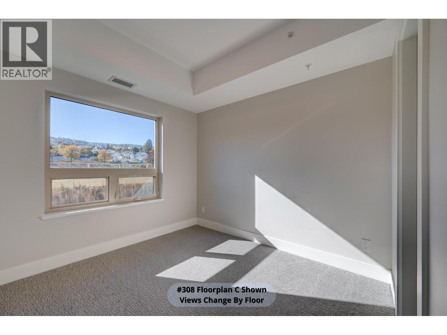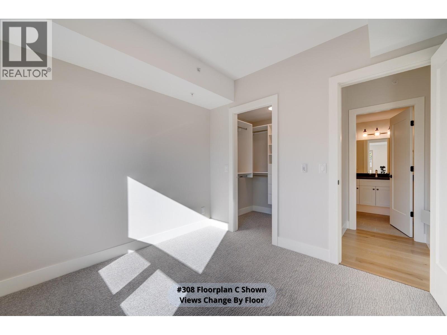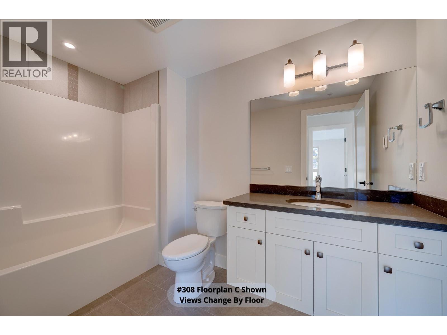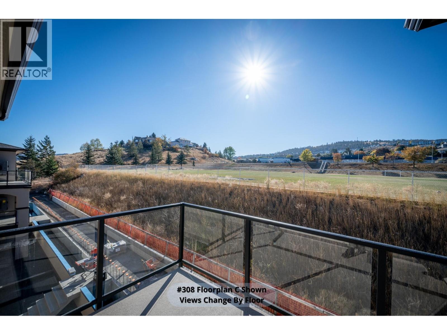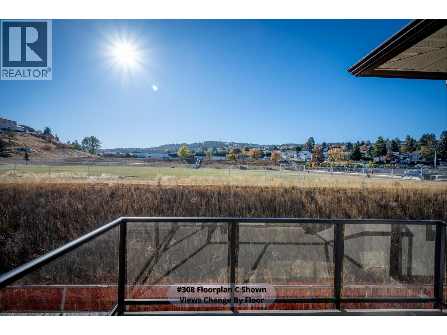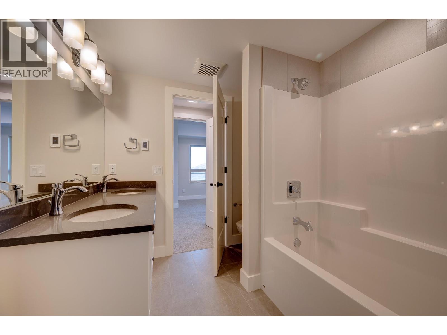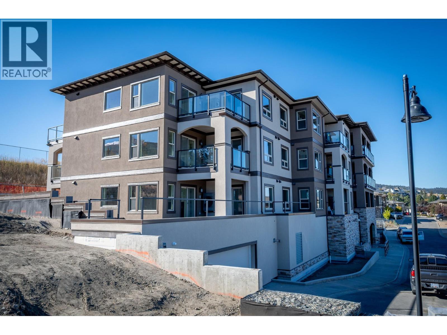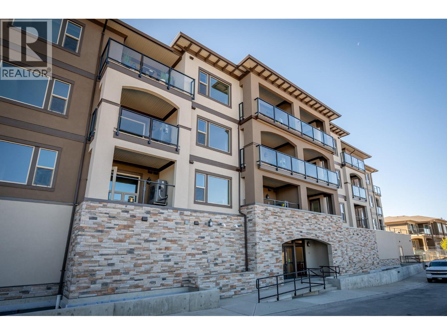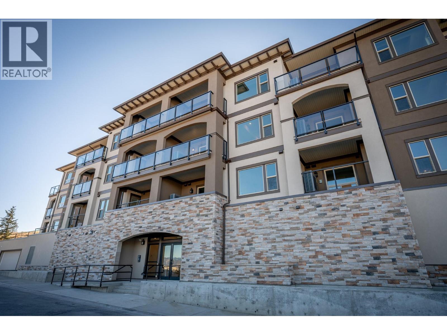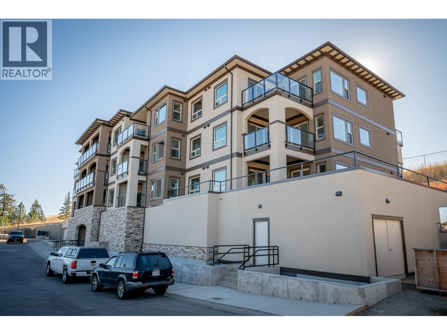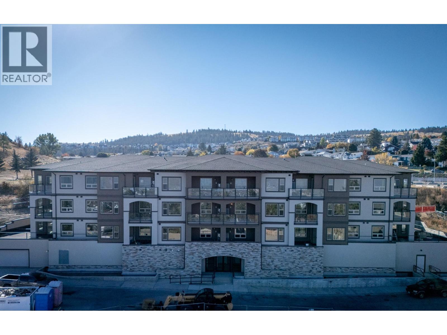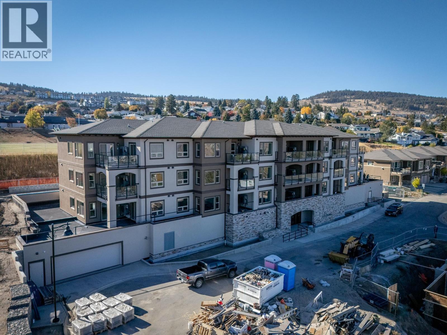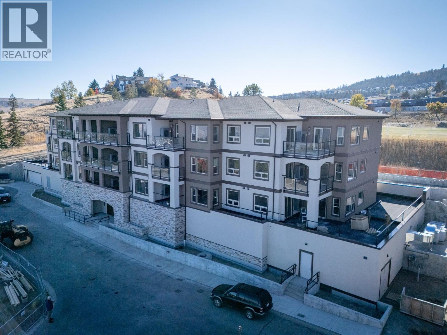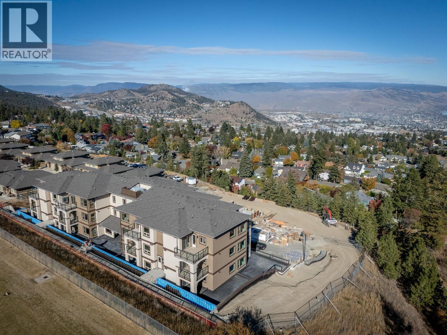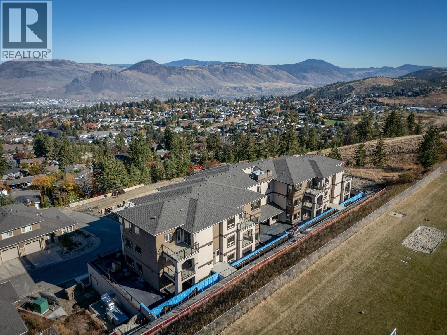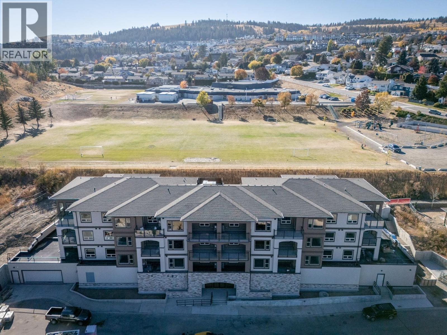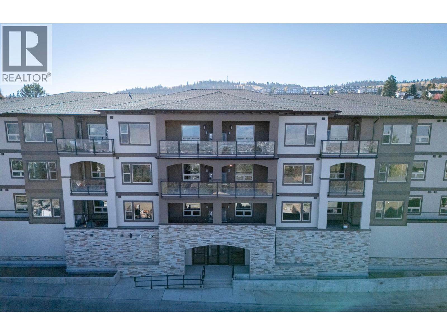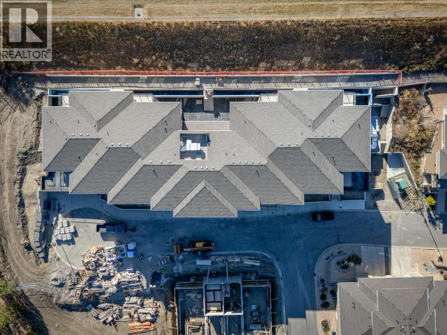1 Bedroom
1 Bathroom
610 ft2
Ranch
Fireplace
Heat Pump
Heat Pump
$519,900Maintenance,
$409.78 Monthly
Step into simplicity and style in this second floor 1-bedroom suite, designed for easy living and vibrant community connection. With 9' ceilings, engineered hardwood, a modern electric fireplace, and quartz counters throughout, this unit feels airy and refined. The kitchen is fully outfitted with stainless appliances and soft-close cabinets, while the large walk-in closet provides ample storage. Enjoy heated bathroom floors, central A/C, in-suite laundry, and a large private patio ideal for morning coffee or evening chats. Meet neighbours in the community garden, orchard, or shared lounge spaces, all part of The Villas’ walkable and social lifestyle. Appointments required for viewings, contact Listing Agent for available times. BUILDER INCENTIVE includes a 55"" flat screen LG LED TV and 1 year strata fees paid on next 6 units sold, contact for details! (id:46156)
Property Details
|
MLS® Number
|
10366205 |
|
Property Type
|
Single Family |
|
Neigbourhood
|
Aberdeen |
|
Community Name
|
The Villas on Van Horne |
|
Parking Space Total
|
1 |
Building
|
Bathroom Total
|
1 |
|
Bedrooms Total
|
1 |
|
Architectural Style
|
Ranch |
|
Constructed Date
|
2025 |
|
Cooling Type
|
Heat Pump |
|
Fireplace Fuel
|
Electric |
|
Fireplace Present
|
Yes |
|
Fireplace Total
|
1 |
|
Fireplace Type
|
Unknown |
|
Heating Type
|
Heat Pump |
|
Stories Total
|
1 |
|
Size Interior
|
610 Ft2 |
|
Type
|
Apartment |
|
Utility Water
|
Municipal Water |
Parking
Land
|
Acreage
|
No |
|
Sewer
|
Municipal Sewage System |
|
Size Total Text
|
Under 1 Acre |
Rooms
| Level |
Type |
Length |
Width |
Dimensions |
|
Main Level |
Primary Bedroom |
|
|
10'2'' x 9'10'' |
|
Main Level |
4pc Bathroom |
|
|
Measurements not available |
|
Main Level |
Laundry Room |
|
|
4'5'' x 3'9'' |
|
Main Level |
Kitchen |
|
|
10'9'' x 8'0'' |
|
Main Level |
Dining Room |
|
|
10'9'' x 7'4'' |
|
Main Level |
Living Room |
|
|
13'1'' x 11'3'' |
https://www.realtor.ca/real-estate/29006777/2171-van-horne-drive-unit-204-kamloops-aberdeen


