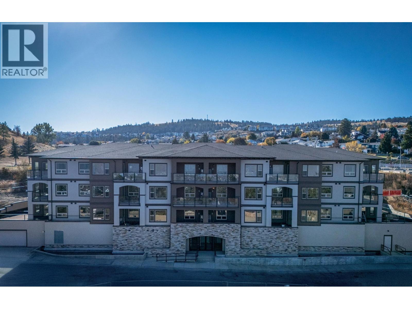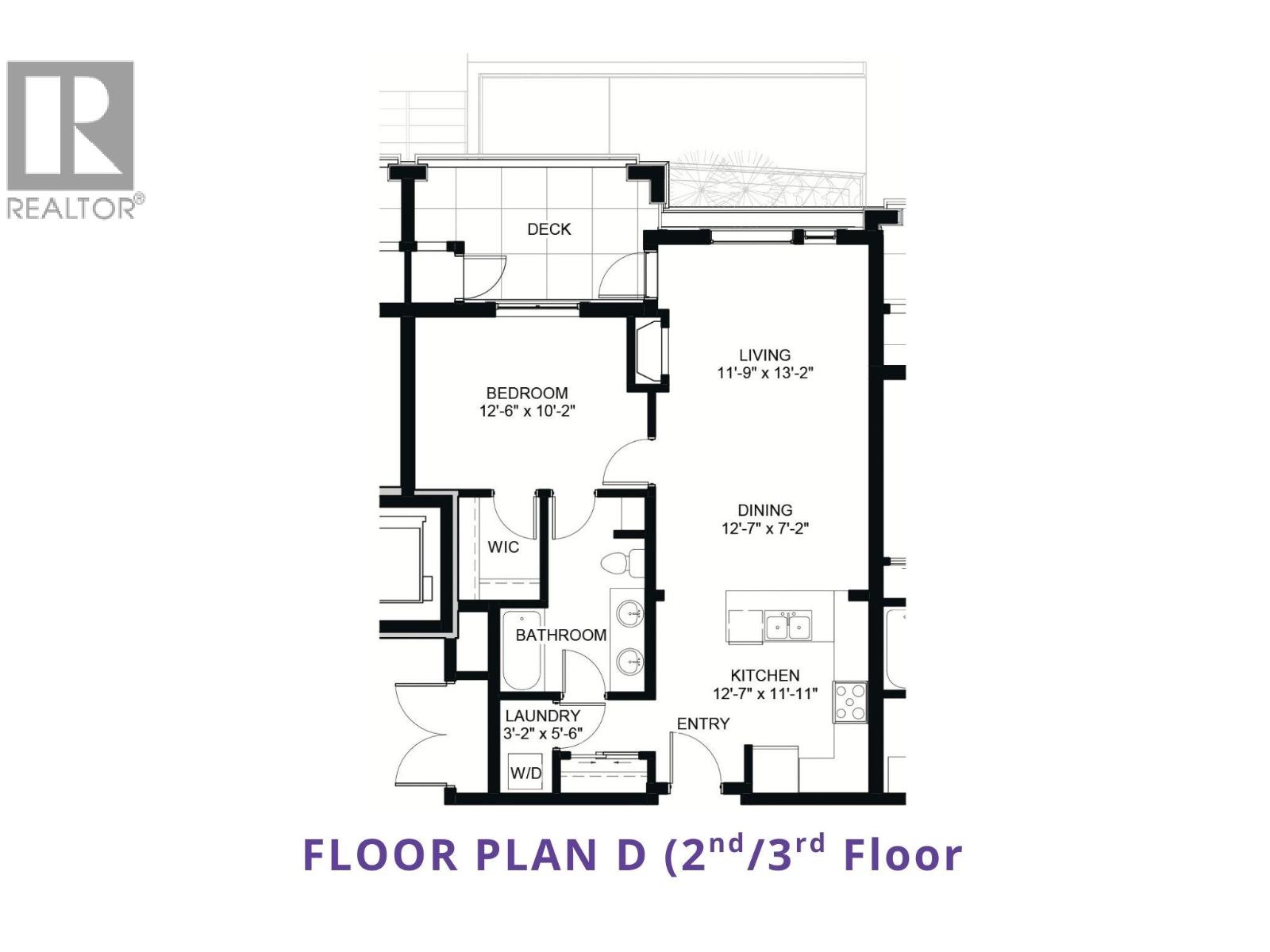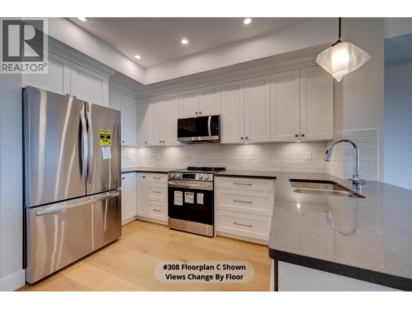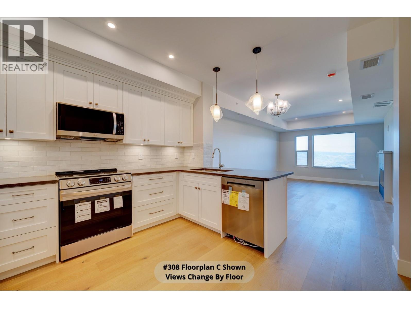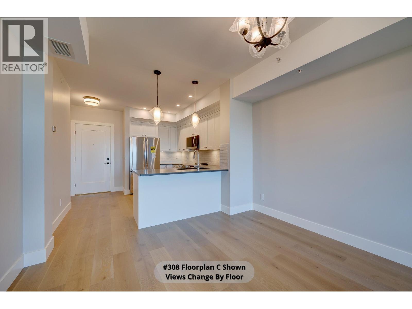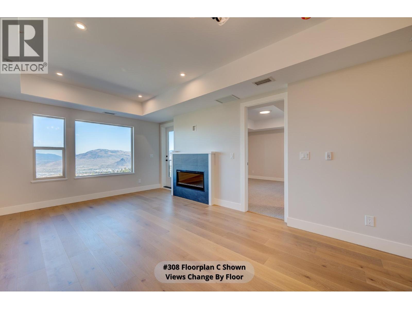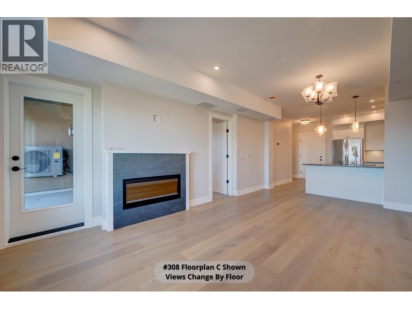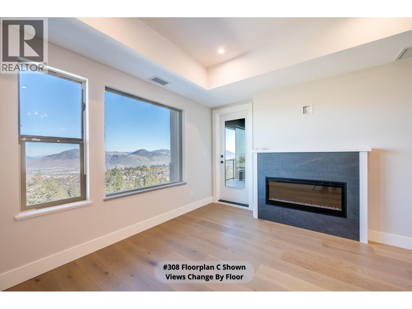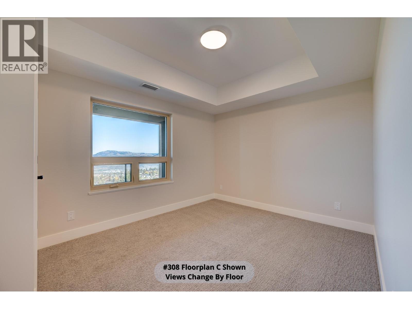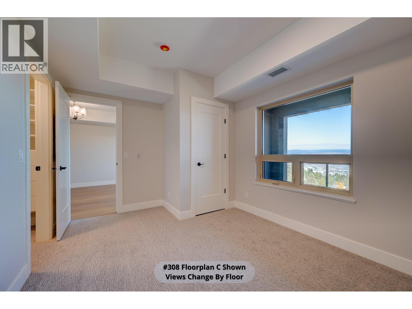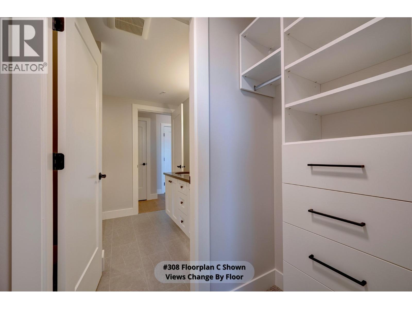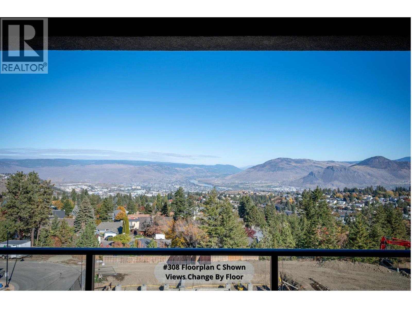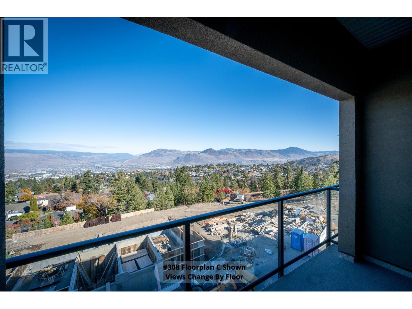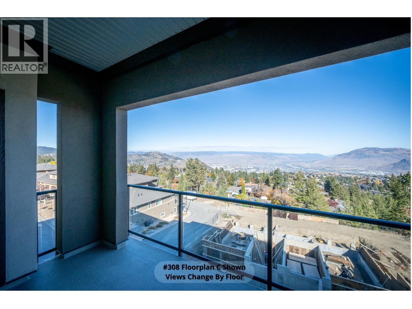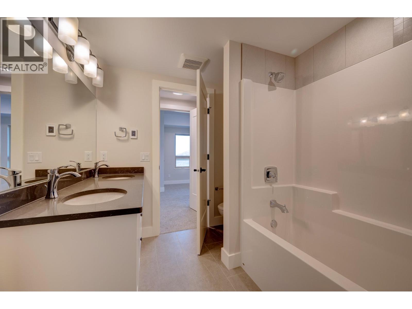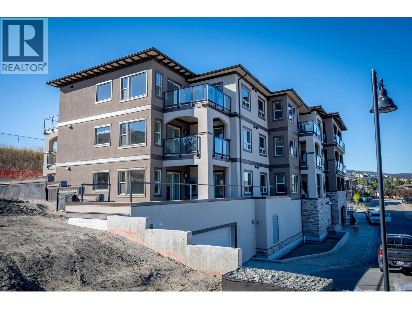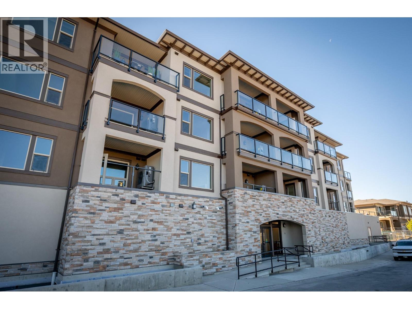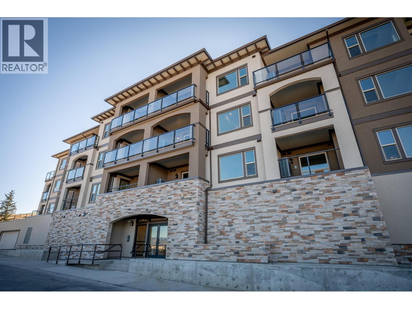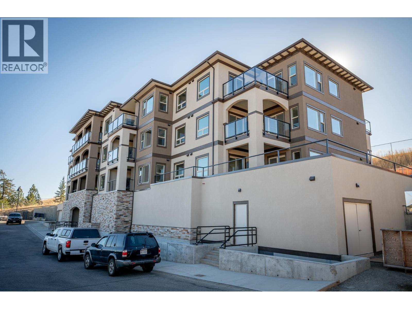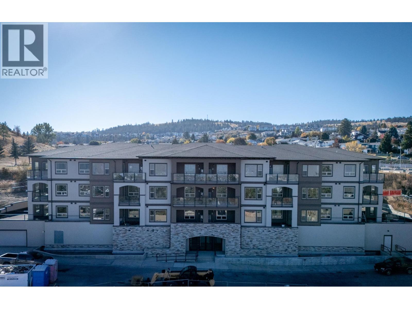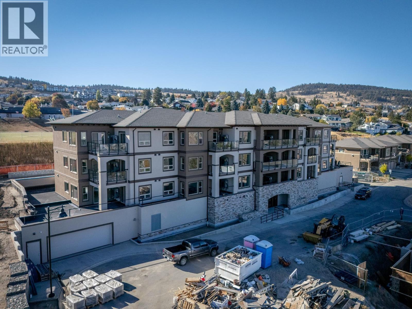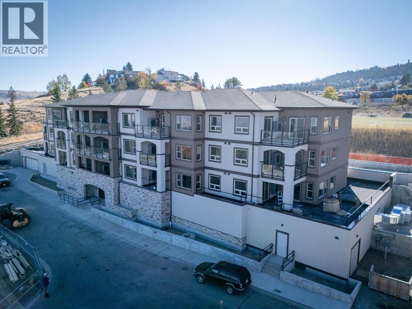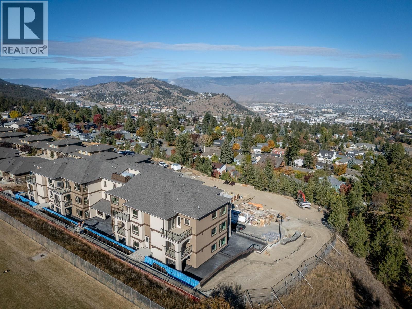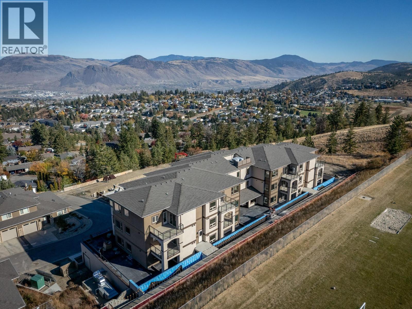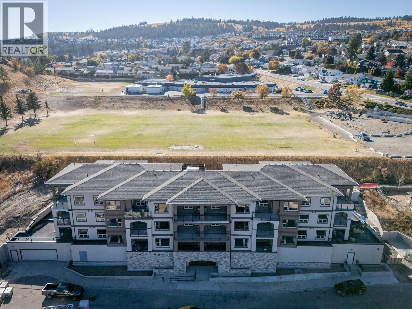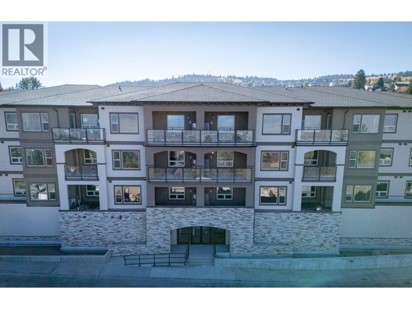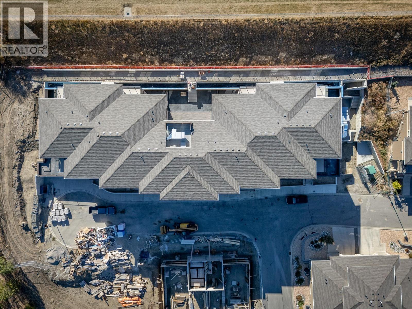1 Bedroom
1 Bathroom
732 ft2
Ranch
Fireplace
Heat Pump
Heat Pump
$609,900Maintenance,
$366.97 Monthly
Welcome to effortless living at The Villas, where community and comfort come together. This thoughtfully designed top floor 1-bedroom, 1-bathroom home offers 732 sq.ft. of beautifully finished living space plus a 99 sq.ft. patio with an exterior power outlet. Ideal for downsizers, enjoy engineered hardwood floors, quartz countertops, a stainless steel appliance package, and heated tile in the ensuite. The open-concept kitchen features soft-close cabinetry, under-cabinet lighting, and a built-in microwave. The master boasts a walk-in closet with custom organizers. Enjoy the warmth of a gas furnace, central A/C, electric fireplace, and in-suite laundry. This vibrant building fosters connection with walkable amenities, a community garden and orchard, social gathering spaces, and secure bike and vehicle storage. Appointments required for viewings, contact Listing Agent for available times. BUILDER INCENTIVE includes a 55"" flat screen LG LED TV and 1 year strata fees paid on next 6 units sold, contact for details! (id:46156)
Property Details
|
MLS® Number
|
10366210 |
|
Property Type
|
Single Family |
|
Neigbourhood
|
Aberdeen |
|
Community Name
|
The Villa on Van Horne |
|
Parking Space Total
|
1 |
Building
|
Bathroom Total
|
1 |
|
Bedrooms Total
|
1 |
|
Architectural Style
|
Ranch |
|
Constructed Date
|
2025 |
|
Cooling Type
|
Heat Pump |
|
Fireplace Fuel
|
Electric |
|
Fireplace Present
|
Yes |
|
Fireplace Total
|
1 |
|
Fireplace Type
|
Unknown |
|
Heating Type
|
Heat Pump |
|
Stories Total
|
1 |
|
Size Interior
|
732 Ft2 |
|
Type
|
Apartment |
|
Utility Water
|
Municipal Water |
Parking
Land
|
Acreage
|
No |
|
Sewer
|
Municipal Sewage System |
|
Size Total Text
|
Under 1 Acre |
Rooms
| Level |
Type |
Length |
Width |
Dimensions |
|
Main Level |
Laundry Room |
|
|
3'2'' x 5'6'' |
|
Main Level |
Kitchen |
|
|
12'7'' x 11'11'' |
|
Main Level |
5pc Bathroom |
|
|
Measurements not available |
|
Main Level |
Dining Room |
|
|
12'7'' x 7'2'' |
|
Main Level |
Primary Bedroom |
|
|
12'6'' x 10'2'' |
|
Main Level |
Living Room |
|
|
11'9'' x 13'2'' |
https://www.realtor.ca/real-estate/29006772/2171-van-horne-drive-unit-301-kamloops-aberdeen


