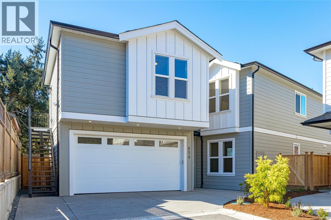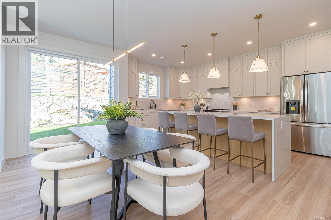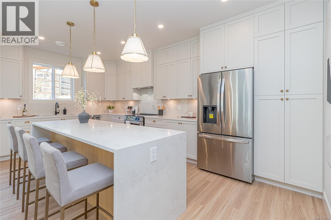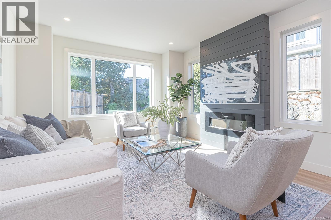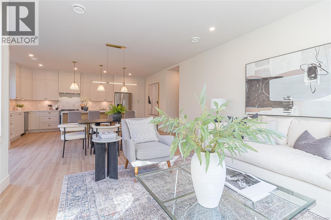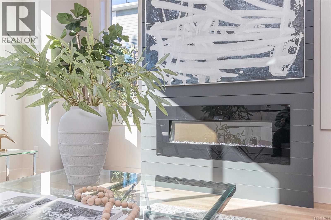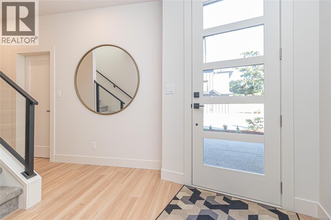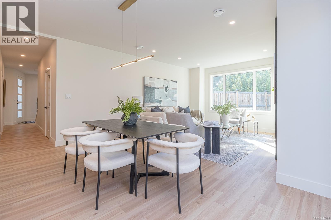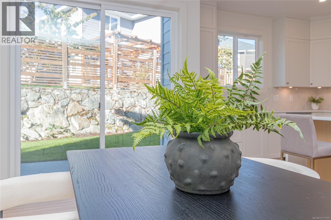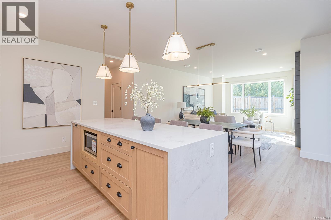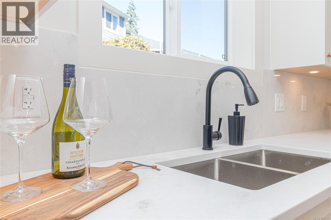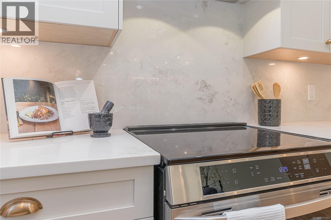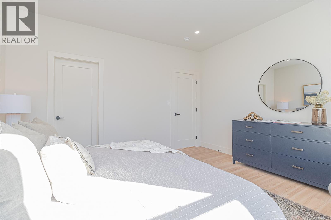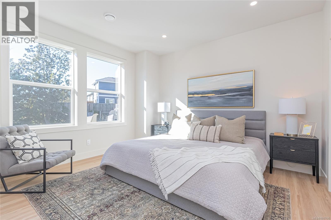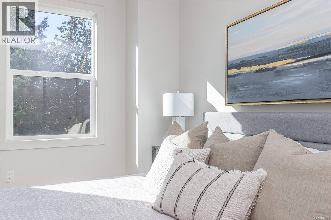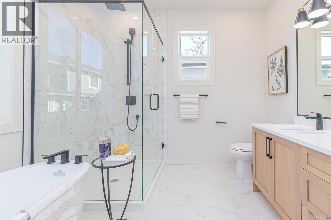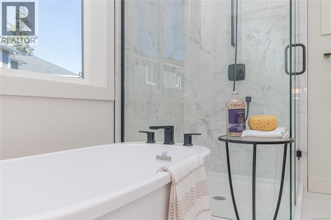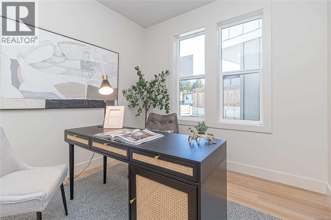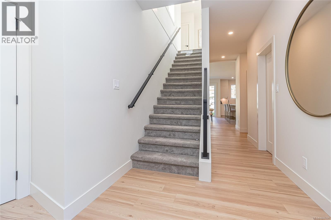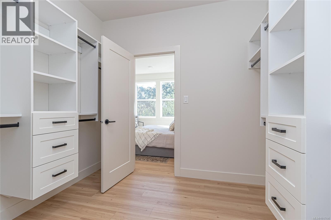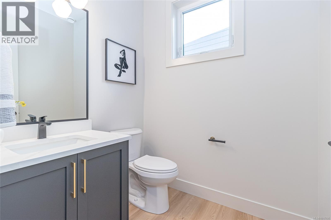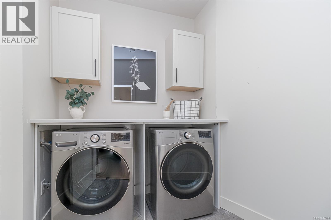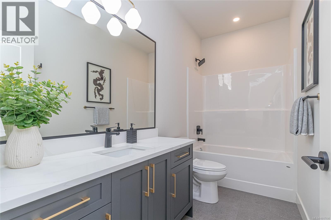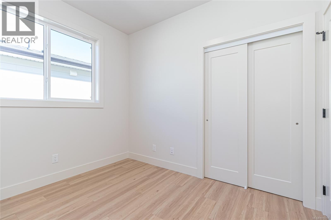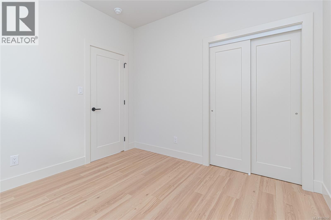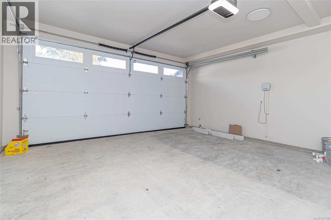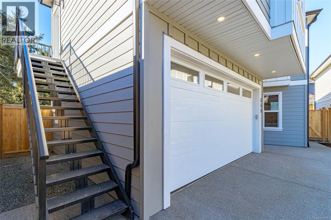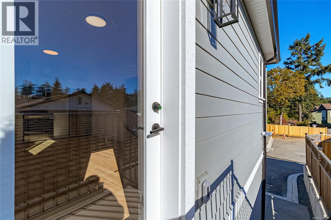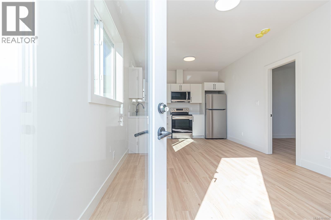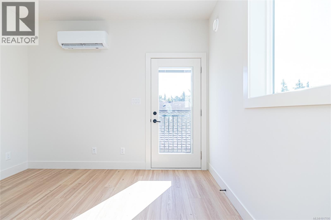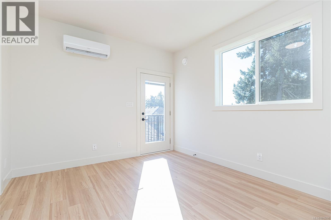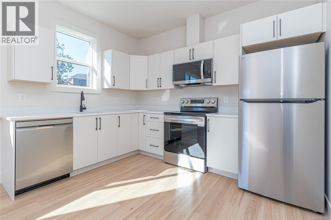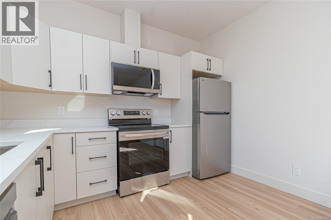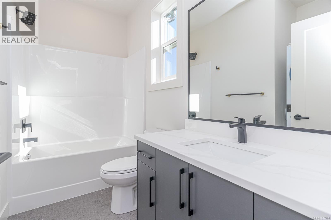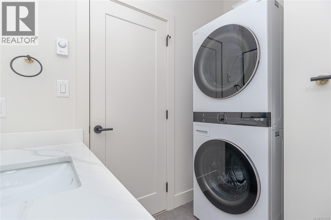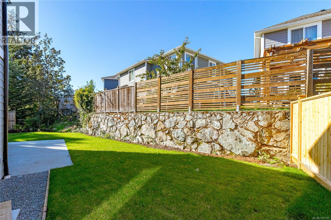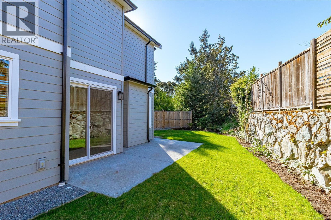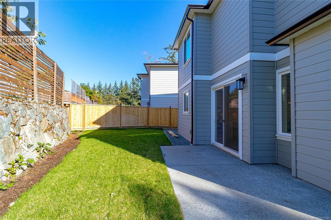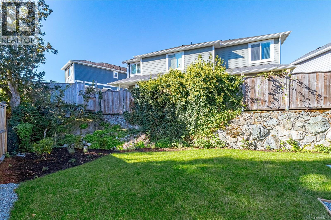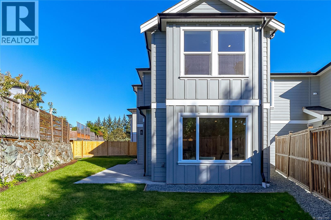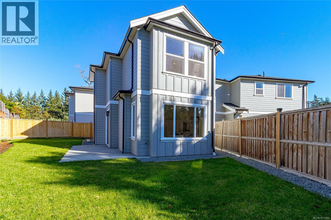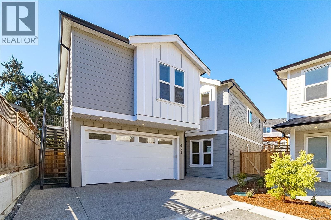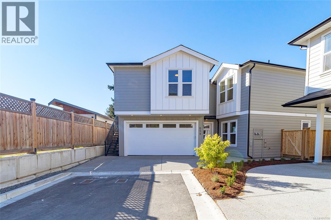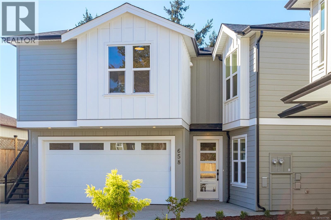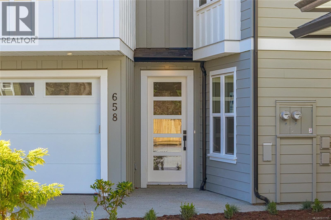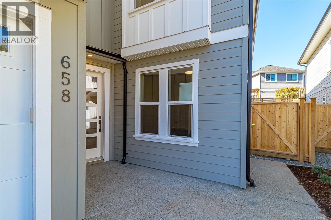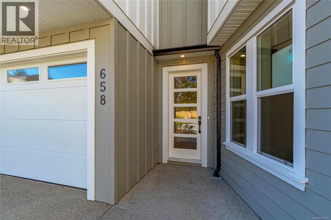5 Bedroom
4 Bathroom
2,784 ft2
Fireplace
Air Conditioned
Heat Pump
$1,299,000
Welcome home, where peace, luxury, and practicality come together. Tucked at the end of a quiet, family-friendly cul-de-sac, you will find this semi-custom 4-bed home. Offering space to live comfortably and breathe easily. At its heart is a gourmet kitchen with quartz countertops and high-end finishes. It's perfect for family dinners or quiet evenings in. The main floor offers a bedroom or office that can accommodate any lifestyle. Step outside to a private, fully fenced backyard. This is a safe place for kids to play and a relaxing spot to unwind under the stars. A thoughtfully designed self-contained legal suite above the garage offers rare privacy. Use the suite for in-laws or generating income. Away from traffic, yet close to everything that matters, this is more than a house. This is the kind of home that feels like it was waiting for you all along.'' (id:46156)
Property Details
|
MLS® Number
|
1017795 |
|
Property Type
|
Single Family |
|
Neigbourhood
|
Langford Proper |
|
Community Features
|
Pets Allowed, Family Oriented |
|
Parking Space Total
|
4 |
|
Plan
|
Eps9011 |
|
Structure
|
Patio(s) |
Building
|
Bathroom Total
|
4 |
|
Bedrooms Total
|
5 |
|
Constructed Date
|
2025 |
|
Cooling Type
|
Air Conditioned |
|
Fireplace Present
|
Yes |
|
Fireplace Total
|
1 |
|
Heating Type
|
Heat Pump |
|
Size Interior
|
2,784 Ft2 |
|
Total Finished Area
|
2464 Sqft |
|
Type
|
House |
Land
|
Acreage
|
No |
|
Size Irregular
|
4370 |
|
Size Total
|
4370 Sqft |
|
Size Total Text
|
4370 Sqft |
|
Zoning Type
|
Residential |
Rooms
| Level |
Type |
Length |
Width |
Dimensions |
|
Second Level |
Bedroom |
10 ft |
10 ft |
10 ft x 10 ft |
|
Second Level |
Bathroom |
|
|
9' x 6' |
|
Second Level |
Ensuite |
10 ft |
10 ft |
10 ft x 10 ft |
|
Second Level |
Bathroom |
9 ft |
6 ft |
9 ft x 6 ft |
|
Second Level |
Primary Bedroom |
14 ft |
13 ft |
14 ft x 13 ft |
|
Second Level |
Laundry Room |
7 ft |
7 ft |
7 ft x 7 ft |
|
Second Level |
Bedroom |
10 ft |
9 ft |
10 ft x 9 ft |
|
Second Level |
Bedroom |
10 ft |
10 ft |
10 ft x 10 ft |
|
Main Level |
Patio |
10 ft |
24 ft |
10 ft x 24 ft |
|
Main Level |
Dining Room |
16 ft |
9 ft |
16 ft x 9 ft |
|
Main Level |
Kitchen |
19 ft |
11 ft |
19 ft x 11 ft |
|
Main Level |
Living Room |
14 ft |
14 ft |
14 ft x 14 ft |
|
Main Level |
Entrance |
8 ft |
9 ft |
8 ft x 9 ft |
|
Main Level |
Bedroom |
10 ft |
10 ft |
10 ft x 10 ft |
|
Main Level |
Bathroom |
8 ft |
8 ft |
8 ft x 8 ft |
|
Additional Accommodation |
Living Room |
12 ft |
11 ft |
12 ft x 11 ft |
|
Additional Accommodation |
Kitchen |
9 ft |
11 ft |
9 ft x 11 ft |
https://www.realtor.ca/real-estate/29005655/658-wisteria-ridge-langford-langford-proper


