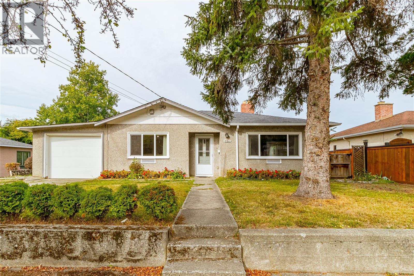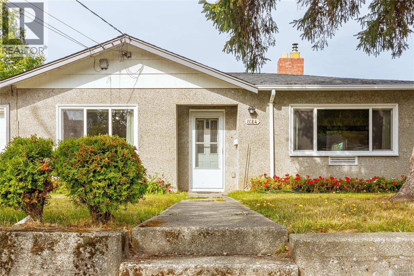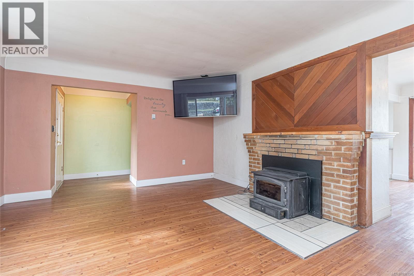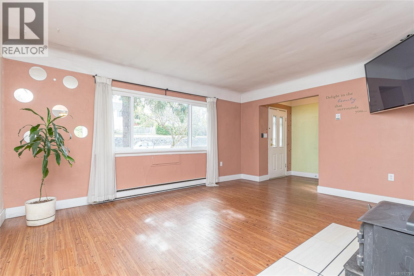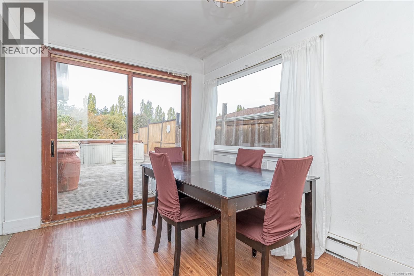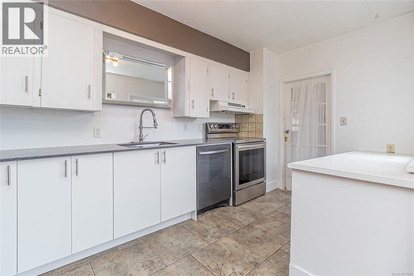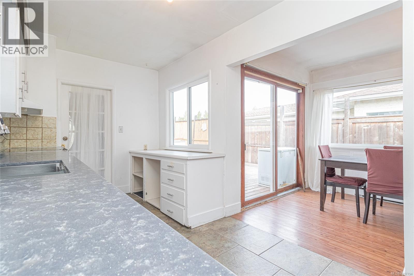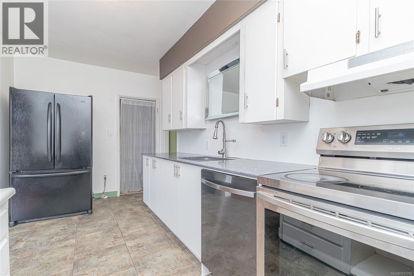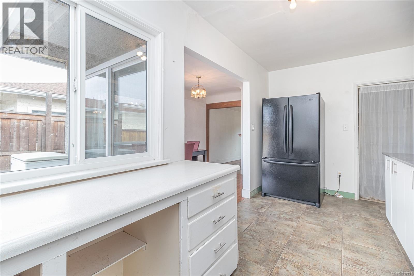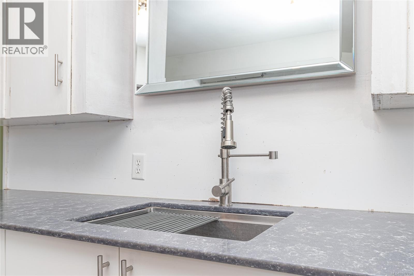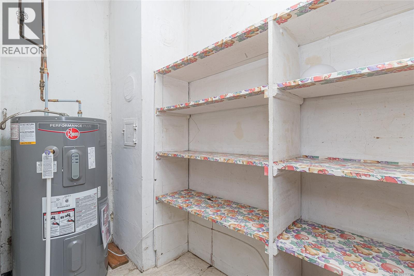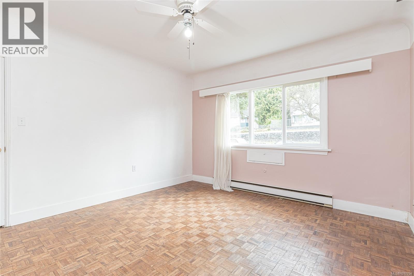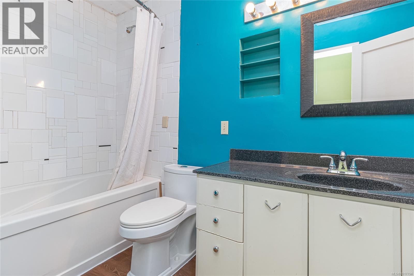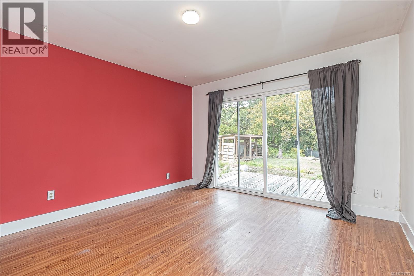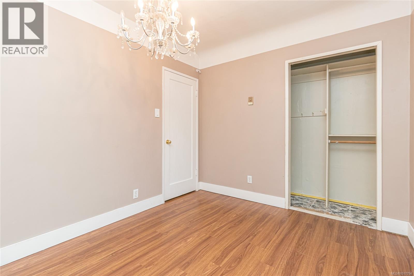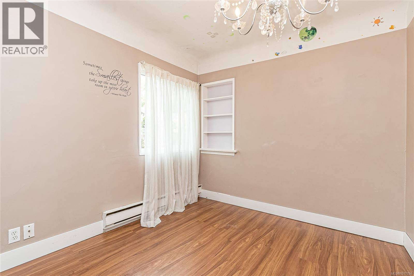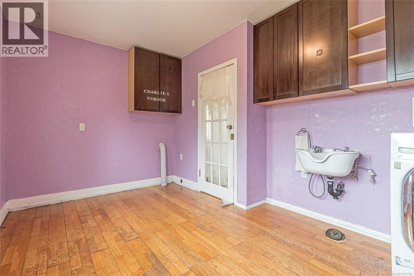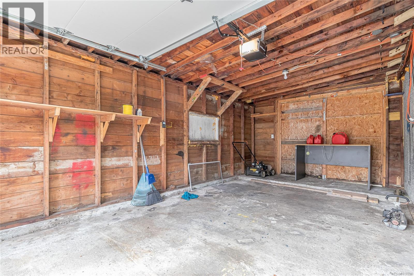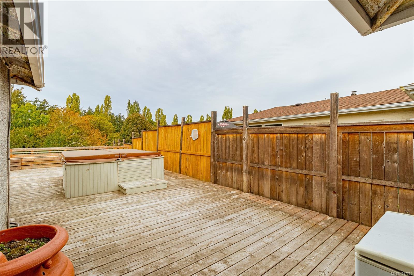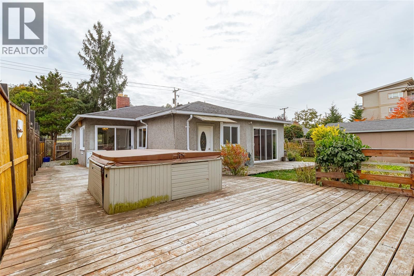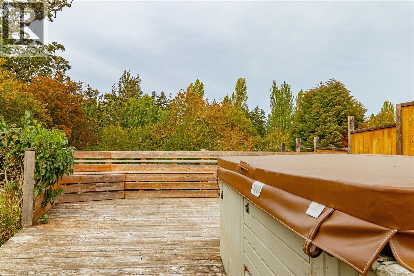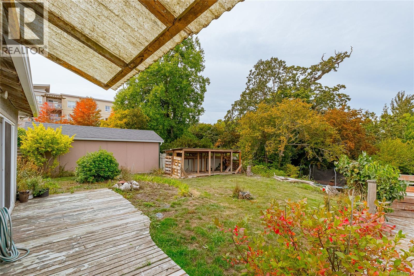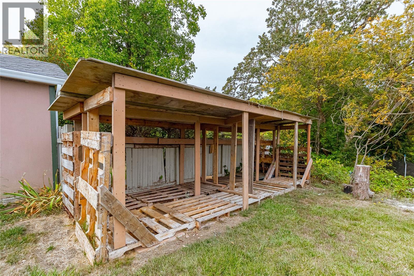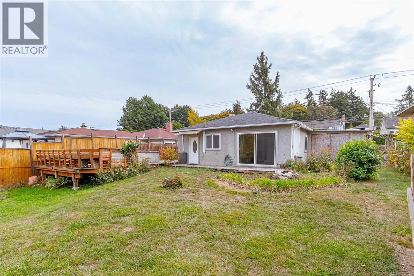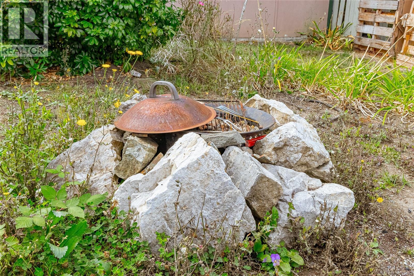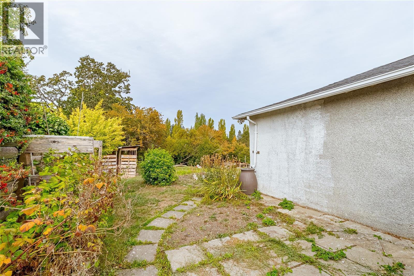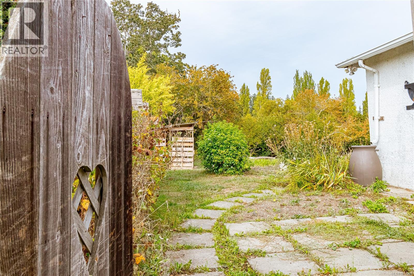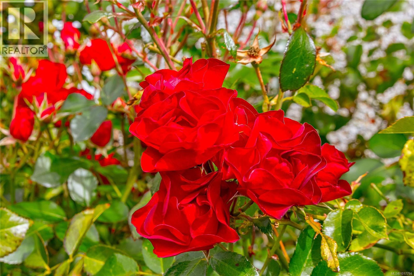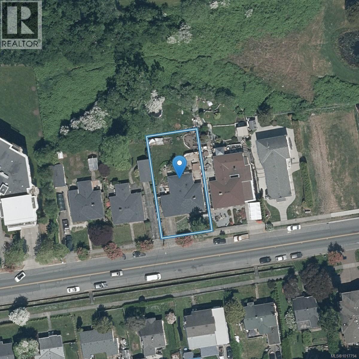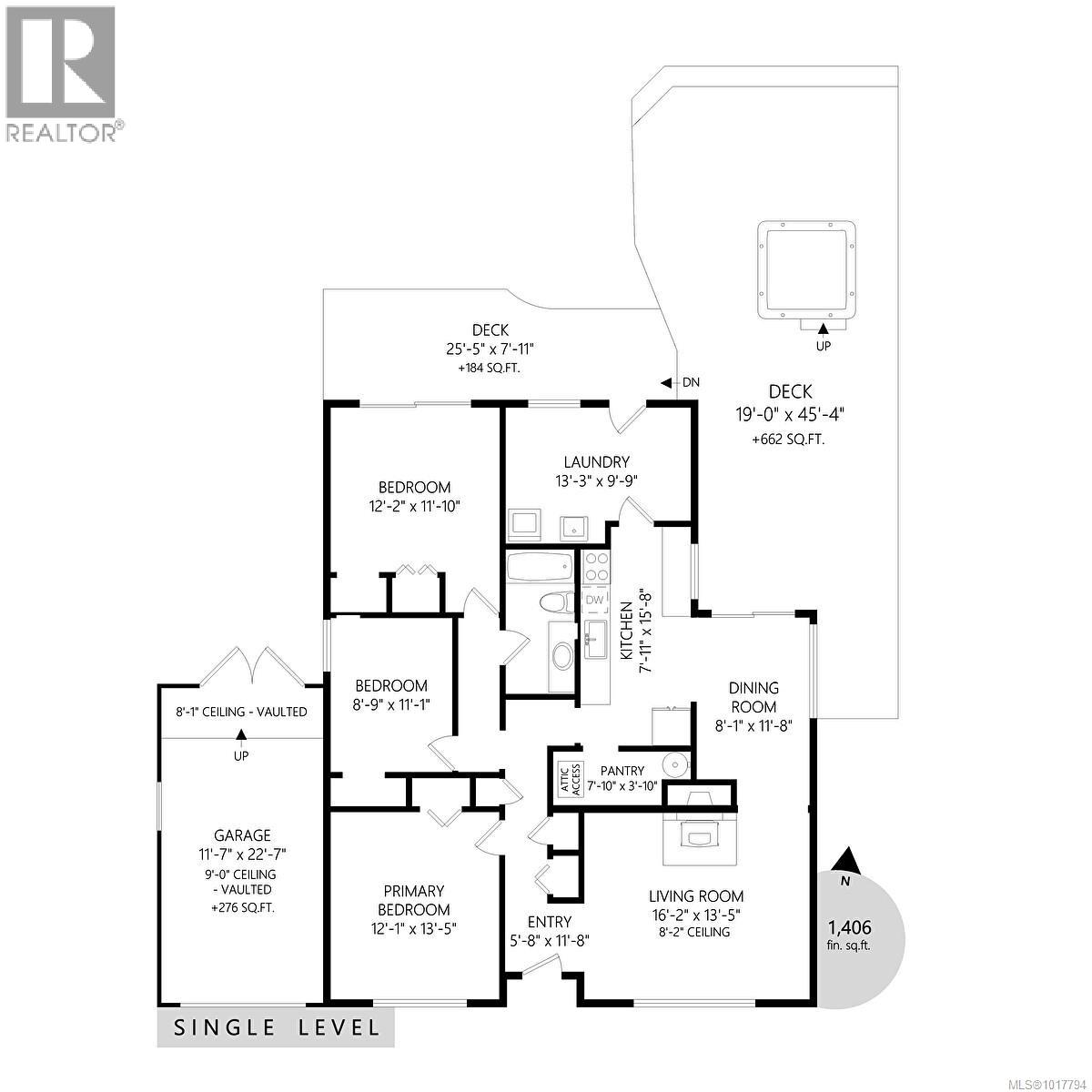3 Bedroom
1 Bathroom
1,406 ft2
Fireplace
None
Baseboard Heaters
$849,800
Priced to sell, listed well below assessed value! Great Esquimalt location, backing onto the Gorge Vale Golf Course. Zoning is RS-6, but Esquimalt indicated Small Scale Multi Family (RSM-2) Medium Density is permitted in this area. Charming 3 Bedroom rancher with loads of potential! This cozy home offers comfortable one-level living with a bright, functional layout. The inviting living room features a woodstove for warmth and character, while the kitchen with pantry provides plenty of space for your ideas. 3 bedrooms plus a potential 4th bedroom make this a great fit for families, downsizers, or investors. Step outside to enjoy the private, part fenced yard – perfect for kids, pets, or gardening with a huge entertaining deck with hot tub. Single garage plus parking in driveway for 2 cars. Conveniently located close to schools, parks, shopping, and transit. Only 10 minutes to downtown Victoria. (id:46156)
Property Details
|
MLS® Number
|
1017794 |
|
Property Type
|
Single Family |
|
Neigbourhood
|
Gorge Vale |
|
Features
|
Central Location |
|
Parking Space Total
|
3 |
|
Plan
|
Vip6743 |
|
Structure
|
Shed |
Building
|
Bathroom Total
|
1 |
|
Bedrooms Total
|
3 |
|
Appliances
|
Refrigerator, Stove, Washer, Dryer |
|
Constructed Date
|
1951 |
|
Cooling Type
|
None |
|
Fireplace Present
|
Yes |
|
Fireplace Total
|
1 |
|
Heating Fuel
|
Electric |
|
Heating Type
|
Baseboard Heaters |
|
Size Interior
|
1,406 Ft2 |
|
Total Finished Area
|
1406 Sqft |
|
Type
|
House |
Land
|
Access Type
|
Road Access |
|
Acreage
|
No |
|
Size Irregular
|
7200 |
|
Size Total
|
7200 Sqft |
|
Size Total Text
|
7200 Sqft |
|
Zoning Description
|
Rs-6 |
|
Zoning Type
|
Residential |
Rooms
| Level |
Type |
Length |
Width |
Dimensions |
|
Main Level |
Den |
|
|
13'3 x 9'9 |
|
Main Level |
Bathroom |
|
|
4-Piece |
|
Main Level |
Pantry |
|
|
7'10 x 3'10 |
|
Main Level |
Kitchen |
|
|
15'8 x 7'11 |
|
Main Level |
Dining Room |
|
|
11'8 x 8'1 |
|
Main Level |
Bedroom |
|
|
11'1 x 8'9 |
|
Main Level |
Bedroom |
|
|
12'2 x 11'10 |
|
Main Level |
Primary Bedroom |
|
|
13'5 x 12'1 |
|
Main Level |
Living Room |
|
|
16'2 x 13'5 |
|
Main Level |
Entrance |
|
|
11'8 x 5'8 |
https://www.realtor.ca/real-estate/29005529/1124-colville-rd-esquimalt-gorge-vale


