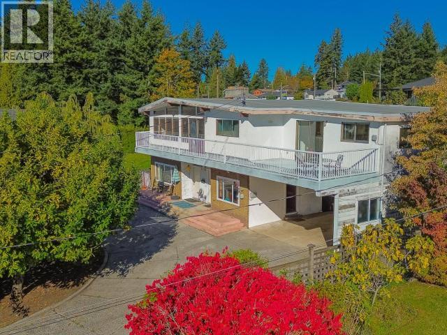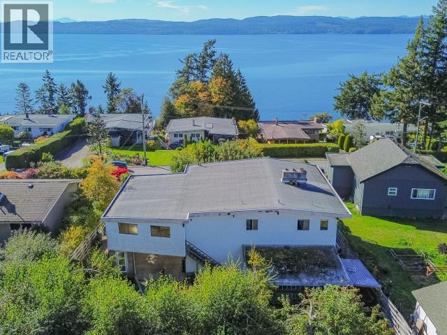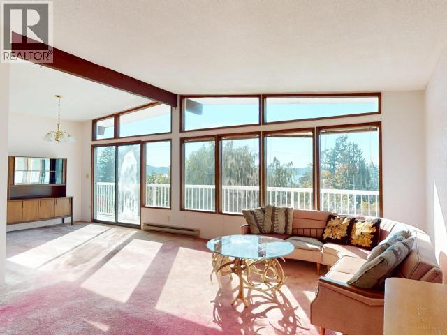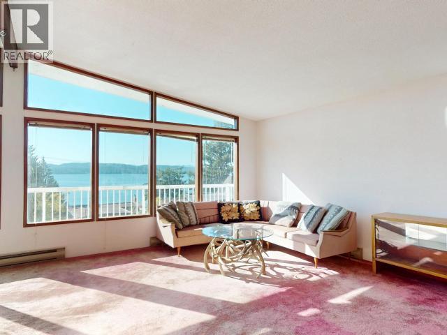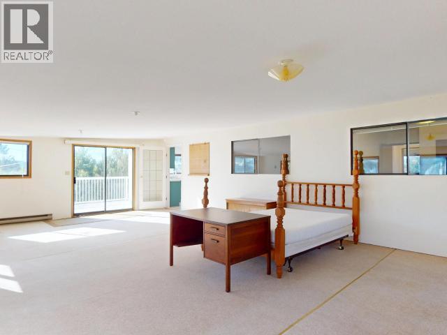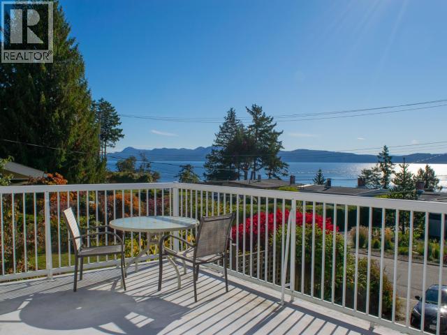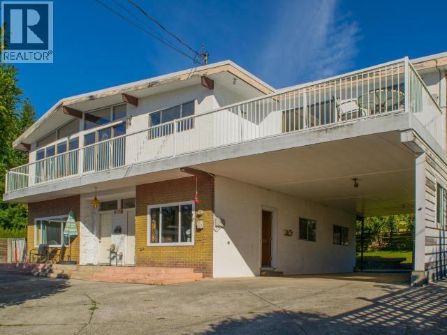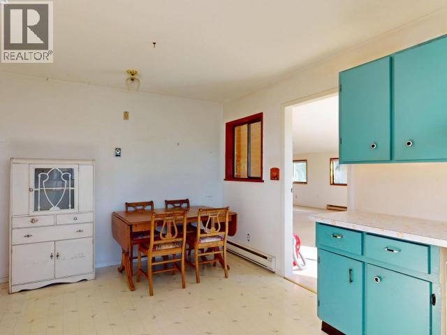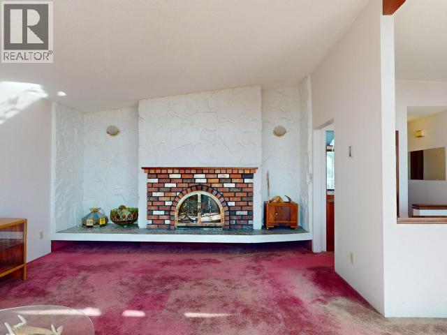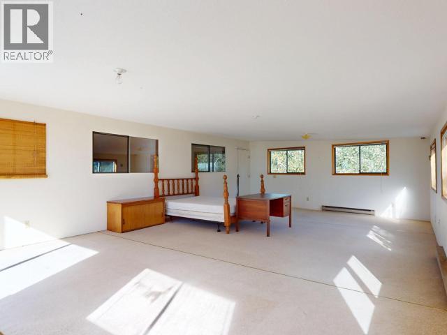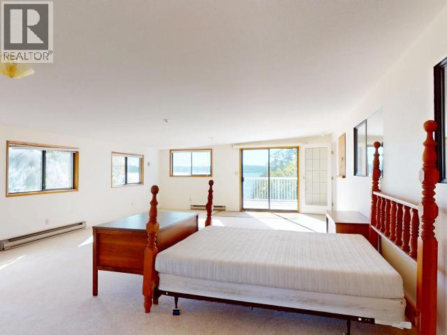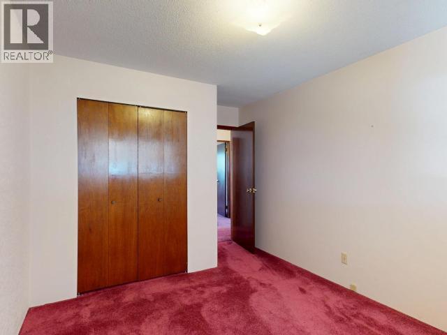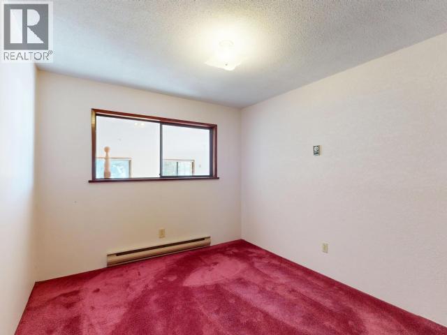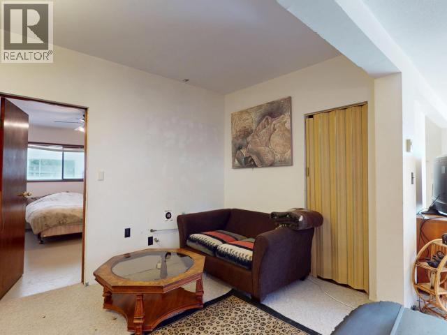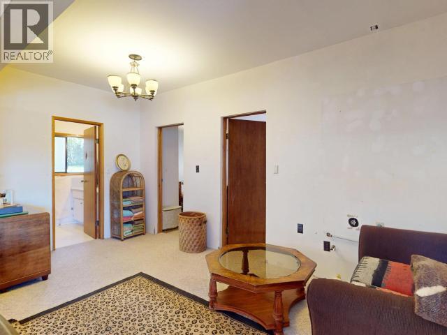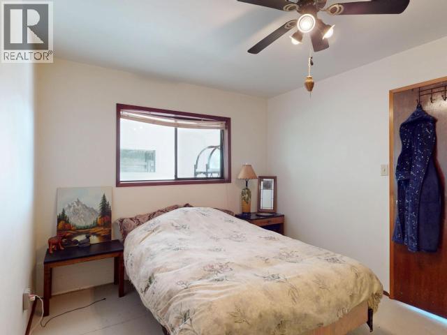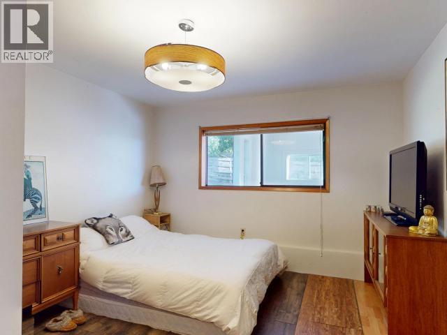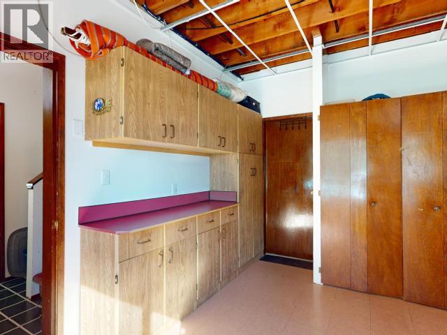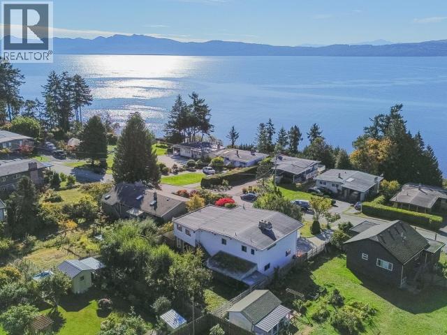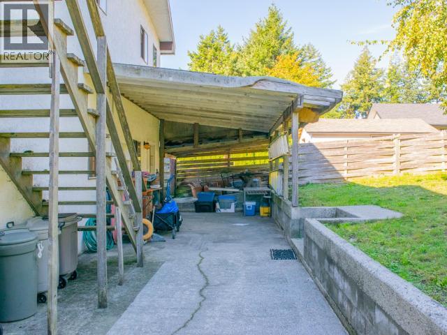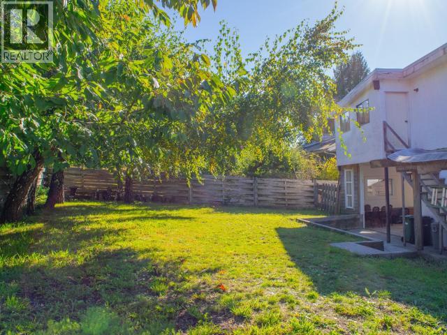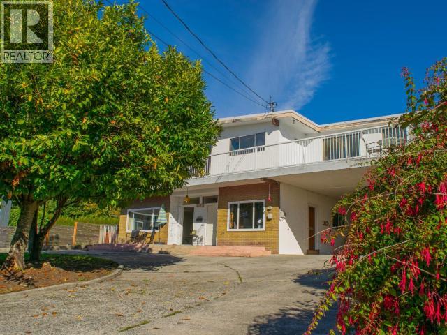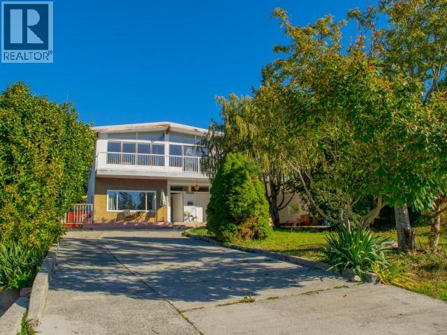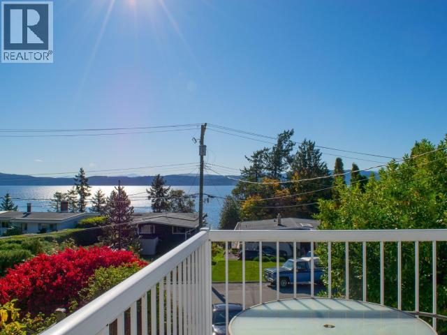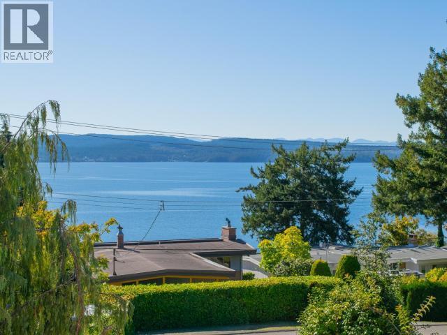5 Bedroom
3 Bathroom
3,224 ft2
Fireplace
None
Baseboard Heaters
$669,900
PANORAMIC OCEAN VIEWS - Discover coastal living at its finest in this spacious 5-bedroom, 3-bathroom home located in the highly sought-after Grief Point neighbourhood. Situated just a stone's throw from the beach, this two-storey, level entry home includes a 2-bedroom suite on the lower level, perfect for extended family or rental income. Upstairs, you'll find vaulted ceilings in the open concept living and dining area that takes full advantage of the sweeping ocean views. There's 3 additional bedrooms, 2 bathrooms and a spacious family room with access to the front balcony. Outside you have a convenient circular driveway, oversized carport, and covered patio area in the rear. Ideally situated close to the beach, grocer, restaurants, marina, and more, this home offers a ton of potential. With a few modern updates, you can truly make this coastal gem your own--plus enjoy the benefit of a built-in mortgage helper. Don't miss this rare opportunity--call today for full details! (id:46156)
Property Details
|
MLS® Number
|
19426 |
|
Property Type
|
Single Family |
|
Amenities Near By
|
Shopping |
|
View Type
|
Ocean View |
Building
|
Bathroom Total
|
3 |
|
Bedrooms Total
|
5 |
|
Constructed Date
|
1976 |
|
Construction Style Attachment
|
Detached |
|
Cooling Type
|
None |
|
Fireplace Fuel
|
Wood,wood |
|
Fireplace Present
|
Yes |
|
Fireplace Type
|
Conventional,woodstove |
|
Heating Fuel
|
Electric, Wood |
|
Heating Type
|
Baseboard Heaters |
|
Size Interior
|
3,224 Ft2 |
|
Type
|
House |
Parking
Land
|
Acreage
|
No |
|
Land Amenities
|
Shopping |
|
Size Frontage
|
77 Ft |
|
Size Irregular
|
10193 |
|
Size Total
|
10193 Sqft |
|
Size Total Text
|
10193 Sqft |
Rooms
| Level |
Type |
Length |
Width |
Dimensions |
|
Basement |
Foyer |
12 ft |
6 ft |
12 ft x 6 ft |
|
Basement |
Living Room |
14 ft |
17 ft |
14 ft x 17 ft |
|
Basement |
Kitchen |
14 ft |
16 ft |
14 ft x 16 ft |
|
Basement |
Primary Bedroom |
12 ft |
14 ft |
12 ft x 14 ft |
|
Basement |
4pc Bathroom |
|
|
Measurements not available |
|
Basement |
Bedroom |
10 ft |
14 ft |
10 ft x 14 ft |
|
Basement |
Other |
9 ft |
16 ft |
9 ft x 16 ft |
|
Basement |
Laundry Room |
10 ft |
14 ft |
10 ft x 14 ft |
|
Main Level |
Living Room |
17 ft |
15 ft |
17 ft x 15 ft |
|
Main Level |
Dining Room |
11 ft |
13 ft |
11 ft x 13 ft |
|
Main Level |
Kitchen |
11 ft |
17 ft |
11 ft x 17 ft |
|
Main Level |
Primary Bedroom |
16 ft |
11 ft |
16 ft x 11 ft |
|
Main Level |
4pc Bathroom |
|
|
Measurements not available |
|
Main Level |
Bedroom |
9 ft |
14 ft |
9 ft x 14 ft |
|
Main Level |
Bedroom |
10 ft |
14 ft |
10 ft x 14 ft |
|
Main Level |
Other |
30 ft |
19 ft |
30 ft x 19 ft |
|
Main Level |
4pc Ensuite Bath |
|
|
Measurements not available |
https://www.realtor.ca/real-estate/29005300/7173-westminster-street-powell-river


