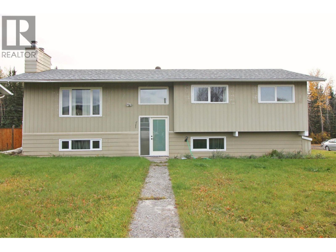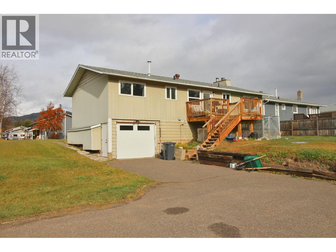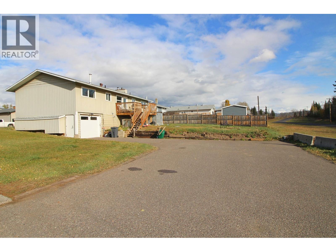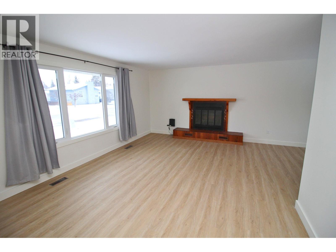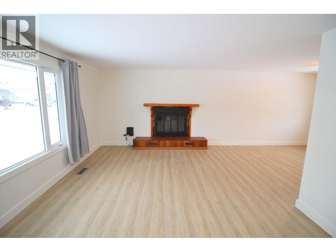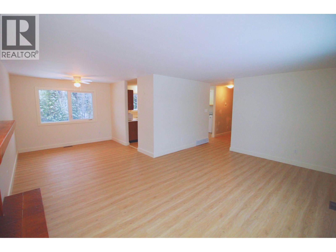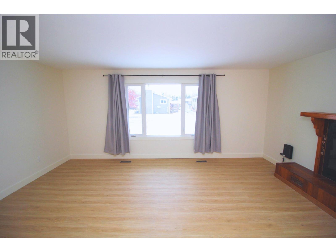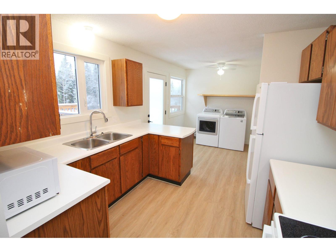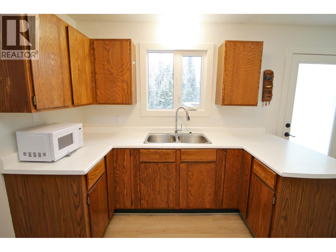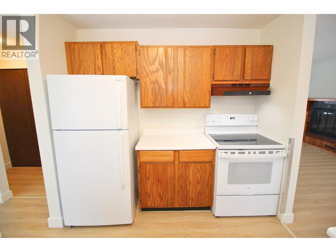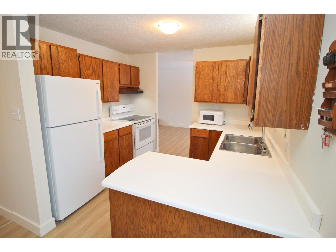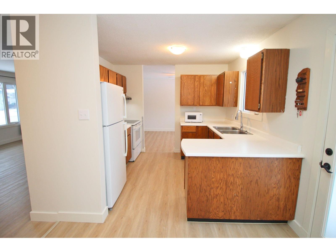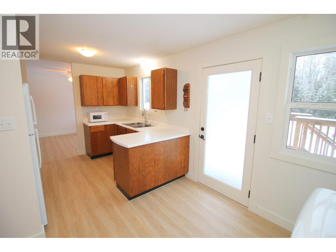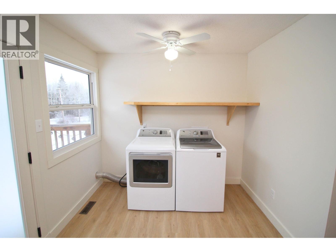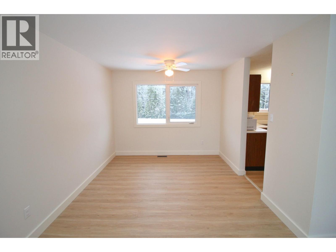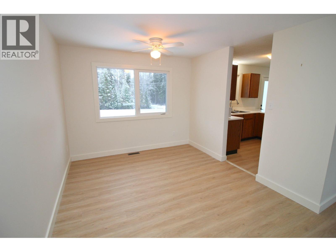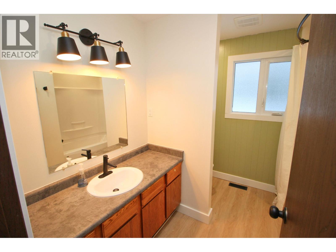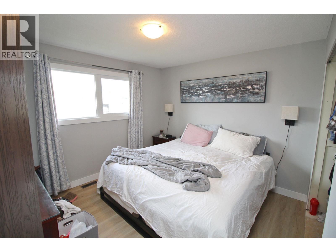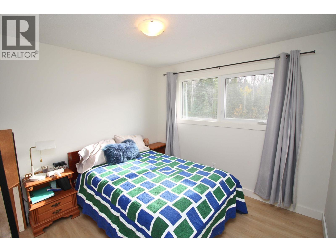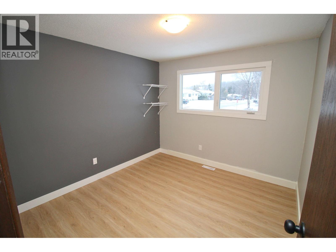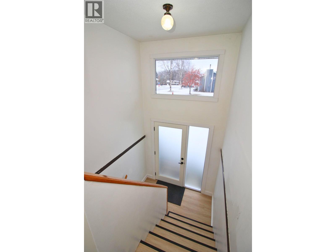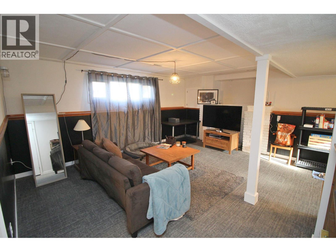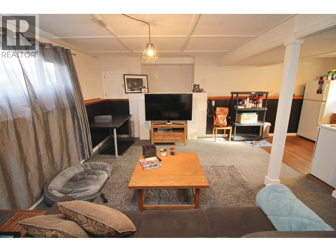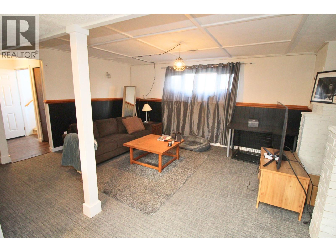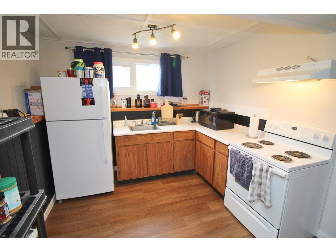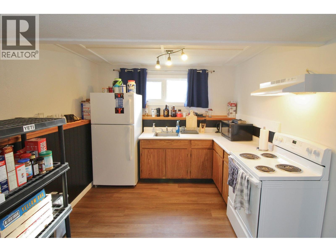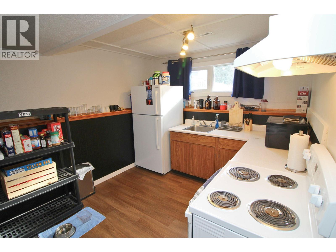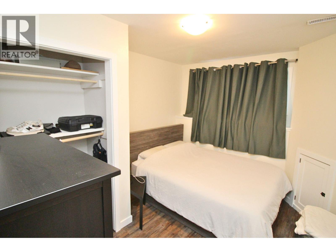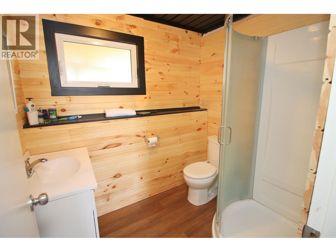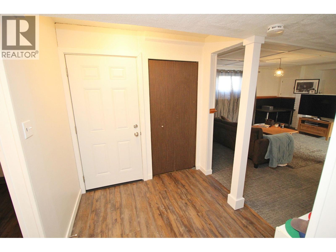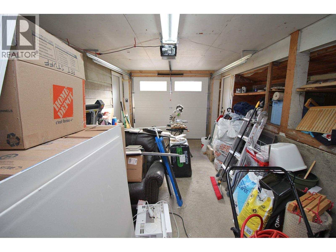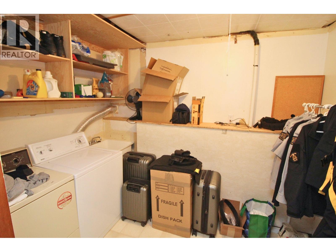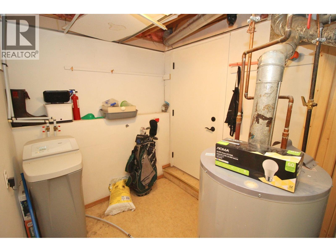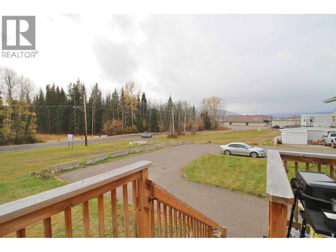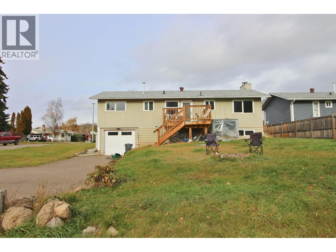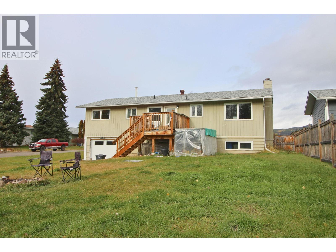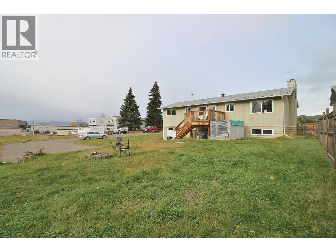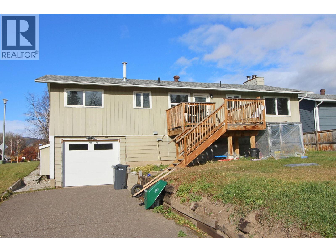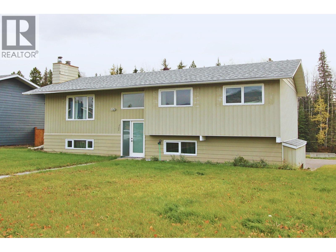4 Bedroom
2 Bathroom
2,061 ft2
Split Level Entry
Fireplace
Forced Air
$329,900
EXCELLENT LOT LOCATION! 4 Bedroom family home (with well set-up in-law basement suite) on popular Jewel Road with no neighbours behind... plus right next to schools! Tons of parking, paved drive, single car garage, updated treated sundeck. All windows have been updated to vinyl, new exterior doors & new garage door too. Main floor features updated vinyl plank flooring throughout, fresh trim, baseboard, & interior paint. 3 bdrms & full bath on main. Functionable kitchen and dining, bright living room with wood fireplace. The finished basement offers a 1 bedroom living area with kitchenette, living room, designated laundry room, & walkout bsmt entry to attached garage. Common front entrance is great for separate living accommodations. Appliances included. (id:46156)
Property Details
|
MLS® Number
|
R3059593 |
|
Property Type
|
Single Family |
Building
|
Bathroom Total
|
2 |
|
Bedrooms Total
|
4 |
|
Appliances
|
Dryer, Washer, Washer/dryer Combo, Stove |
|
Architectural Style
|
Split Level Entry |
|
Basement Development
|
Finished |
|
Basement Type
|
N/a (finished) |
|
Constructed Date
|
1979 |
|
Construction Style Attachment
|
Detached |
|
Exterior Finish
|
Aluminum Siding |
|
Fireplace Present
|
Yes |
|
Fireplace Total
|
1 |
|
Foundation Type
|
Concrete Perimeter |
|
Heating Fuel
|
Natural Gas |
|
Heating Type
|
Forced Air |
|
Roof Material
|
Asphalt Shingle |
|
Roof Style
|
Conventional |
|
Stories Total
|
2 |
|
Size Interior
|
2,061 Ft2 |
|
Total Finished Area
|
2061 Sqft |
|
Type
|
House |
|
Utility Water
|
Municipal Water |
Parking
Land
|
Acreage
|
No |
|
Size Irregular
|
6555 |
|
Size Total
|
6555 Sqft |
|
Size Total Text
|
6555 Sqft |
Rooms
| Level |
Type |
Length |
Width |
Dimensions |
|
Basement |
Living Room |
17 ft |
12 ft ,1 in |
17 ft x 12 ft ,1 in |
|
Basement |
Kitchen |
8 ft ,1 in |
10 ft ,1 in |
8 ft ,1 in x 10 ft ,1 in |
|
Basement |
Bedroom 4 |
11 ft ,2 in |
9 ft ,9 in |
11 ft ,2 in x 9 ft ,9 in |
|
Basement |
Laundry Room |
6 ft |
9 ft ,1 in |
6 ft x 9 ft ,1 in |
|
Basement |
Foyer |
8 ft ,2 in |
6 ft ,1 in |
8 ft ,2 in x 6 ft ,1 in |
|
Main Level |
Living Room |
17 ft ,1 in |
13 ft |
17 ft ,1 in x 13 ft |
|
Main Level |
Kitchen |
9 ft |
9 ft ,1 in |
9 ft x 9 ft ,1 in |
|
Main Level |
Eating Area |
10 ft ,3 in |
9 ft ,1 in |
10 ft ,3 in x 9 ft ,1 in |
|
Main Level |
Primary Bedroom |
10 ft ,4 in |
11 ft ,6 in |
10 ft ,4 in x 11 ft ,6 in |
|
Main Level |
Bedroom 2 |
10 ft ,6 in |
10 ft |
10 ft ,6 in x 10 ft |
|
Main Level |
Bedroom 3 |
9 ft ,9 in |
10 ft |
9 ft ,9 in x 10 ft |
https://www.realtor.ca/real-estate/29005052/3280-jewel-road-houston


