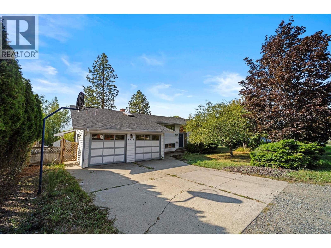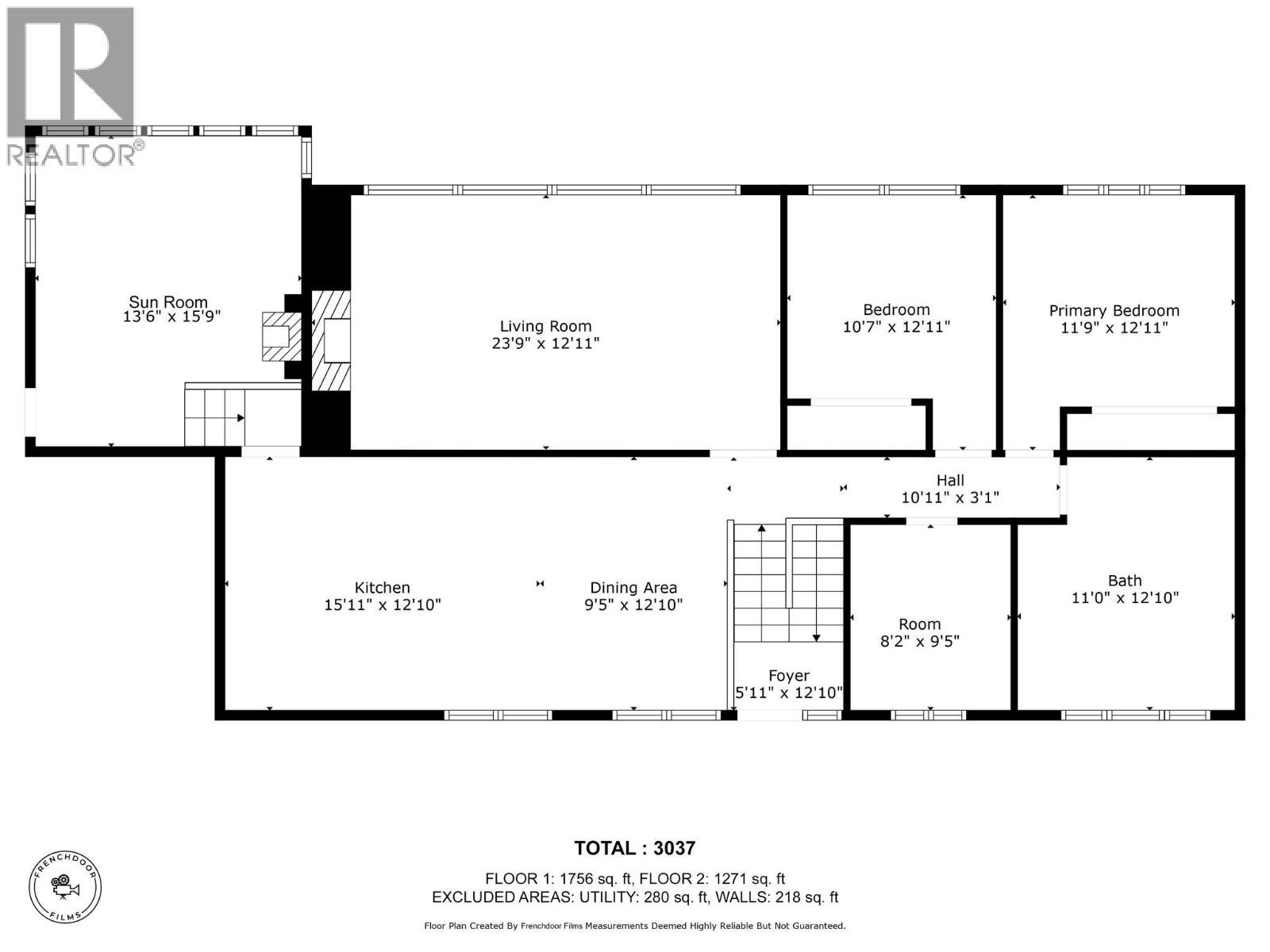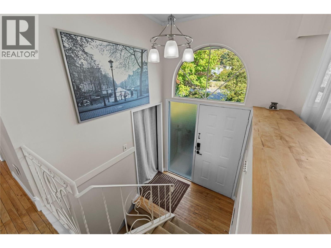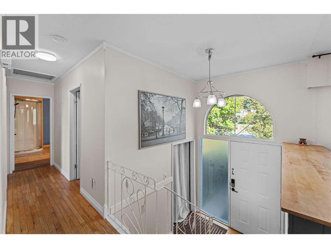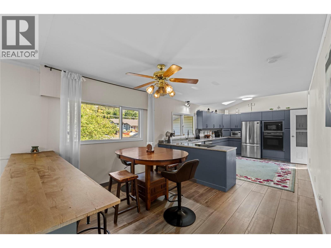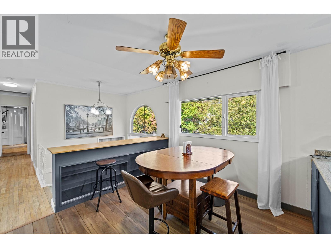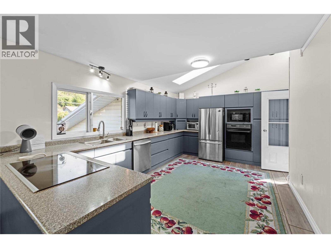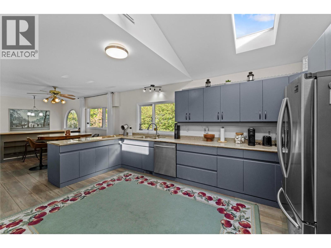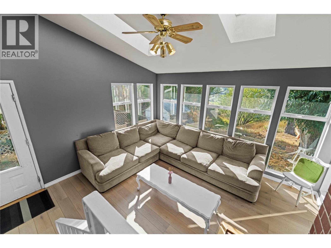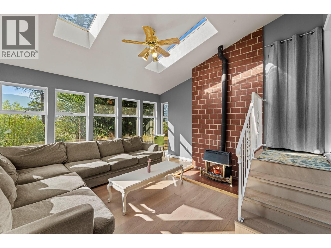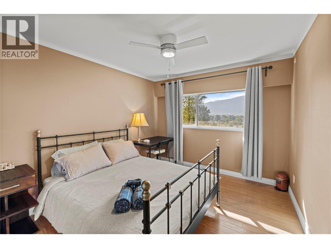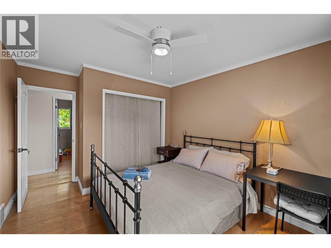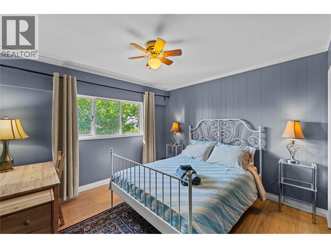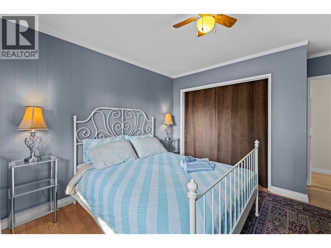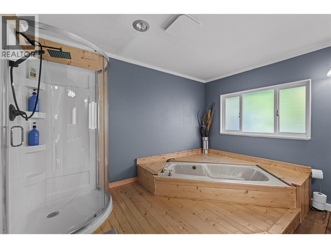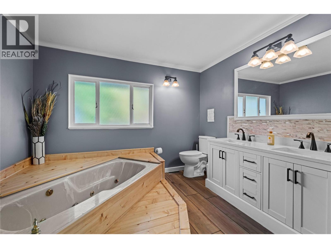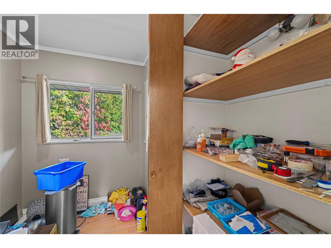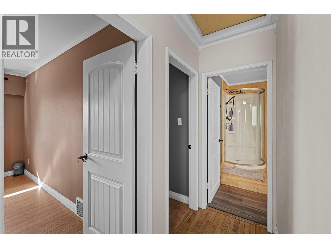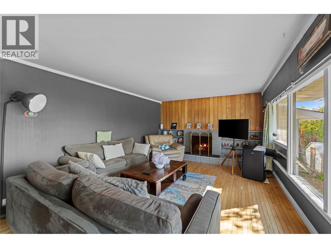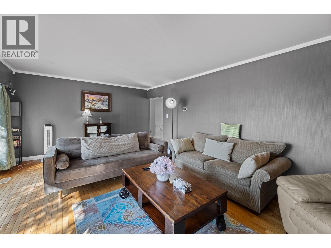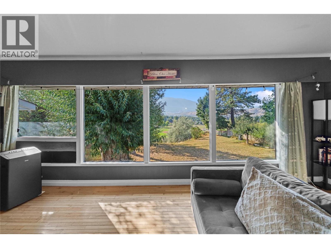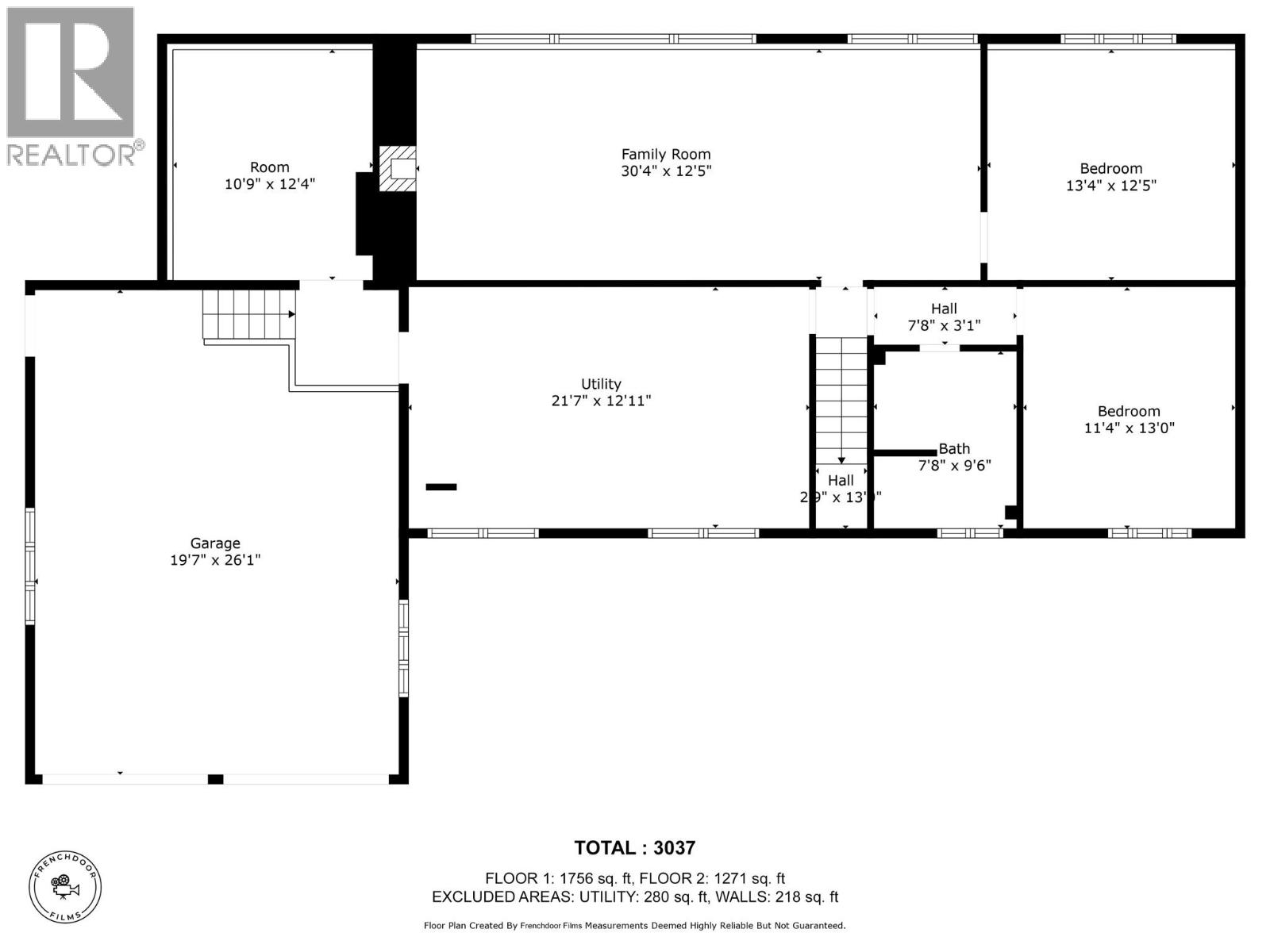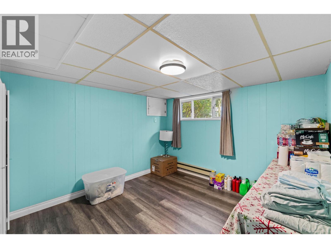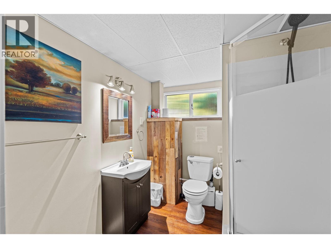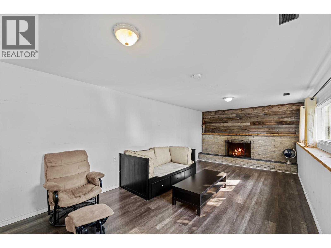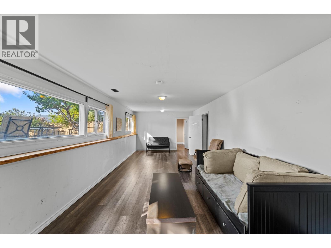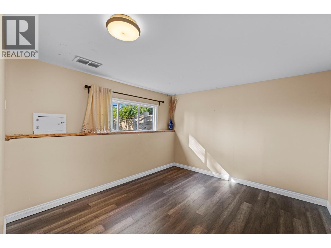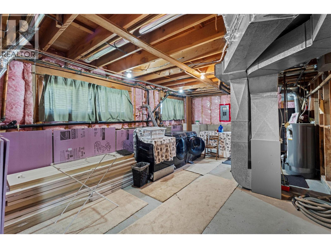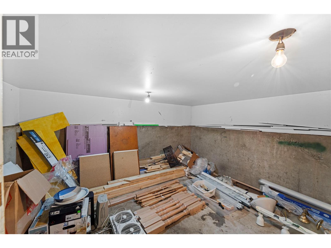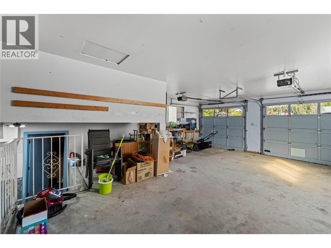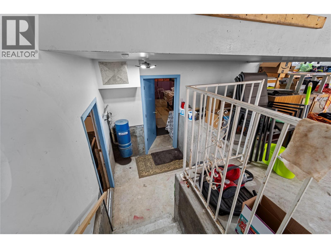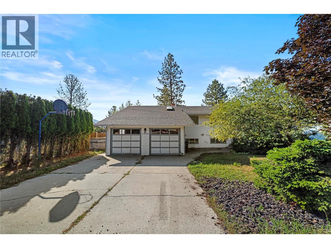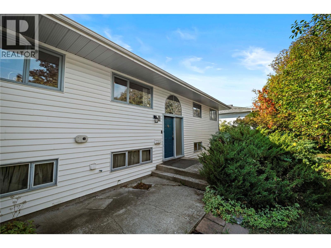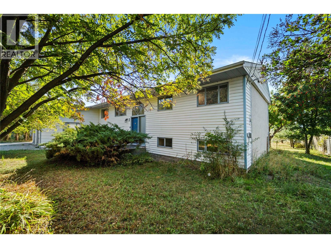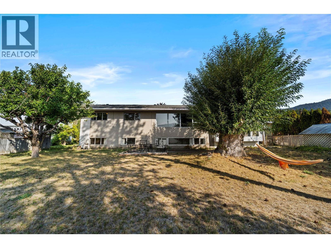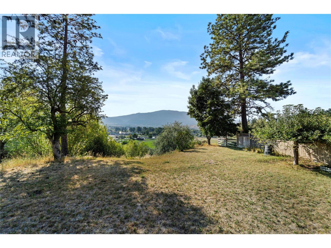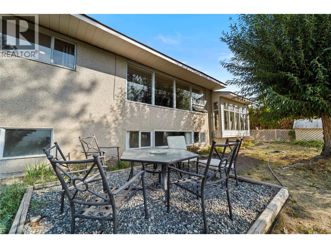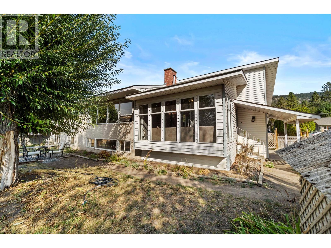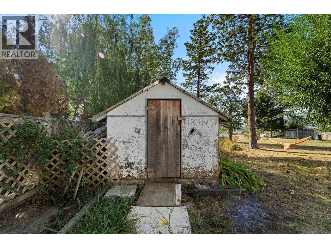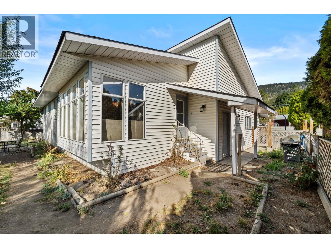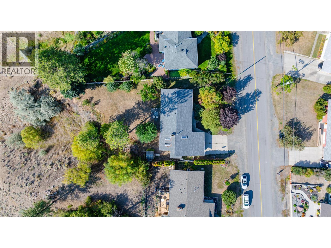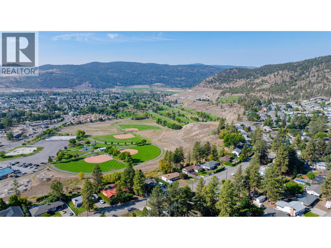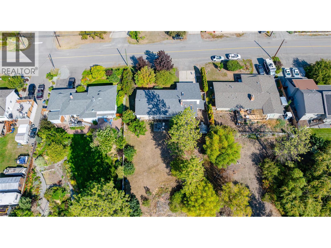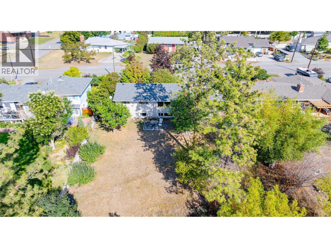5 Bedroom
2 Bathroom
3,027 ft2
Fireplace
Hot Water, See Remarks
$650,000
Oh, that view. Seriously, stop scrolling and look at it. Welcome to 1938 Parker Drive, this 5-bedroom, 2-bath home with a double garage is perched up on the highly sought-after Bench — one of the best spots in Merritt. Inside, you’ll find big, inviting rooms, with a ton of natural light from the south facing windows, and even a gas stove tucked into the sunroom (perfect for those “I live here now” mornings with coffee). The living room is spacious and flooded with panoramic views of the Nicola Valley (no neighbors behind you, only central park down below). The kitchen is roomy and functional, complete with a built-in oven and a Thermador range right in the peninsula — chef’s kiss. Outside? Take in the scene with a private backyard where you can finally start that secret garden (or just hide from the in-laws, or your neighbors!). Big house, big views, great lot, unbeatable location — this is the kind of place you’ll want to stick around in for the long haul. (id:46156)
Property Details
|
MLS® Number
|
10366098 |
|
Property Type
|
Single Family |
|
Neigbourhood
|
Merritt |
|
Amenities Near By
|
Golf Nearby, Recreation, Schools, Shopping |
|
Parking Space Total
|
2 |
Building
|
Bathroom Total
|
2 |
|
Bedrooms Total
|
5 |
|
Basement Type
|
Full |
|
Constructed Date
|
1961 |
|
Construction Style Attachment
|
Detached |
|
Exterior Finish
|
Vinyl Siding |
|
Fireplace Fuel
|
Gas,wood |
|
Fireplace Present
|
Yes |
|
Fireplace Total
|
2 |
|
Fireplace Type
|
Unknown,conventional |
|
Flooring Type
|
Mixed Flooring |
|
Heating Type
|
Hot Water, See Remarks |
|
Roof Material
|
Asphalt Shingle |
|
Roof Style
|
Unknown |
|
Stories Total
|
2 |
|
Size Interior
|
3,027 Ft2 |
|
Type
|
House |
|
Utility Water
|
Municipal Water |
Parking
Land
|
Acreage
|
No |
|
Land Amenities
|
Golf Nearby, Recreation, Schools, Shopping |
|
Sewer
|
Municipal Sewage System |
|
Size Irregular
|
0.34 |
|
Size Total
|
0.34 Ac|under 1 Acre |
|
Size Total Text
|
0.34 Ac|under 1 Acre |
|
Zoning Type
|
Unknown |
Rooms
| Level |
Type |
Length |
Width |
Dimensions |
|
Basement |
Bedroom |
|
|
13'4'' x 12'5'' |
|
Basement |
Bedroom |
|
|
11'4'' x 13'0'' |
|
Basement |
Storage |
|
|
10'9'' x 12'4'' |
|
Basement |
Utility Room |
|
|
21'7'' x 12'11'' |
|
Basement |
Family Room |
|
|
30'4'' x 12'5'' |
|
Basement |
3pc Bathroom |
|
|
9'6'' x 7'8'' |
|
Main Level |
Dining Room |
|
|
12'10'' x 9'5'' |
|
Main Level |
Sunroom |
|
|
15'9'' x 13'6'' |
|
Main Level |
Bedroom |
|
|
8'2'' x 9'5'' |
|
Main Level |
Bedroom |
|
|
12'11'' x 10'7'' |
|
Main Level |
Primary Bedroom |
|
|
12'11'' x 11'9'' |
|
Main Level |
Kitchen |
|
|
15'11'' x 12'10'' |
|
Main Level |
Living Room |
|
|
12'11'' x 23'9'' |
|
Main Level |
4pc Bathroom |
|
|
11'0'' x 12'10'' |
https://www.realtor.ca/real-estate/29005011/1938-parker-drive-merritt-merritt


