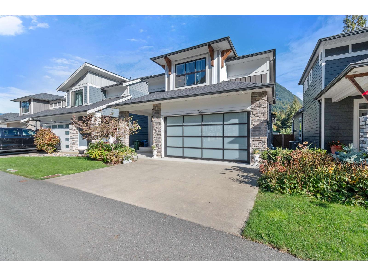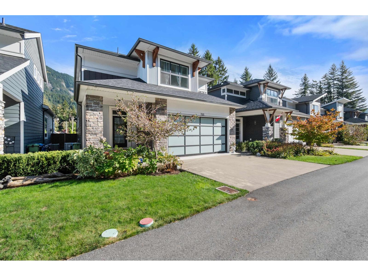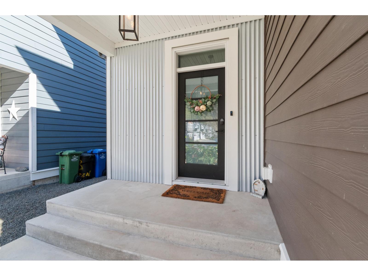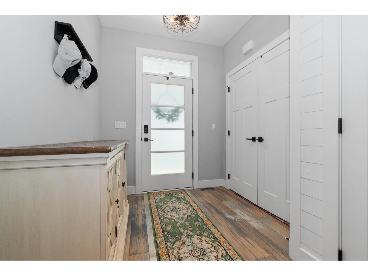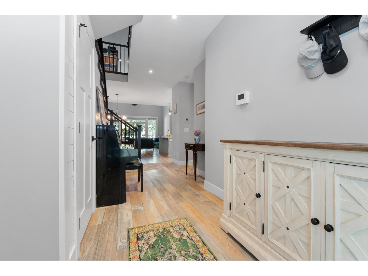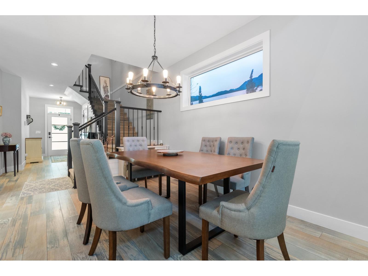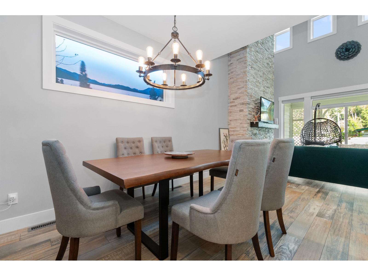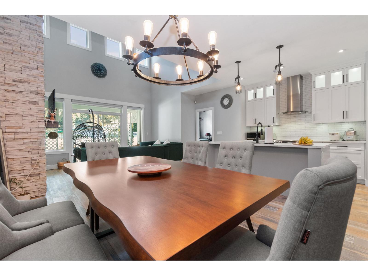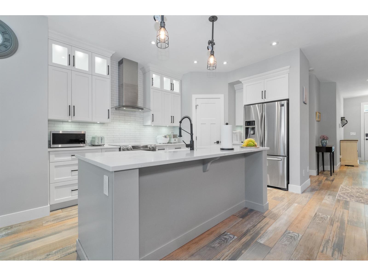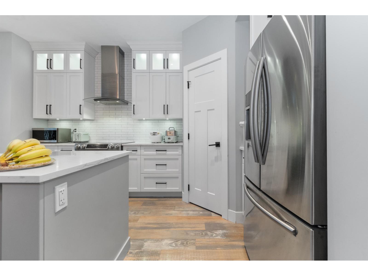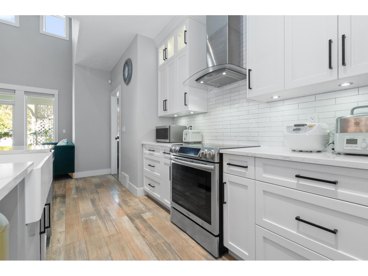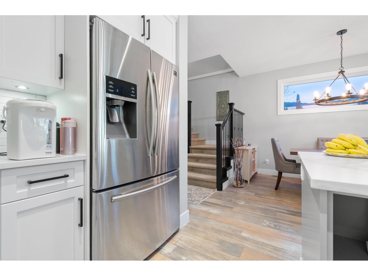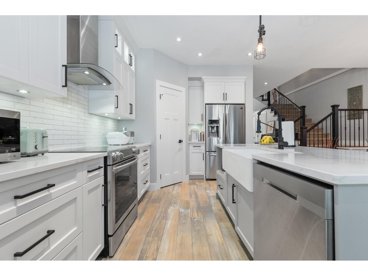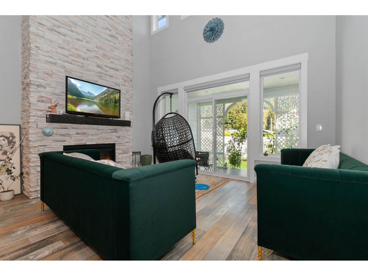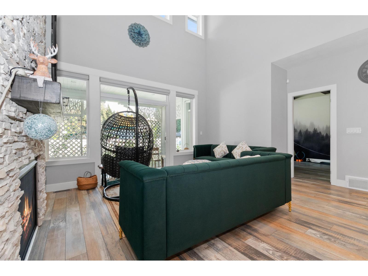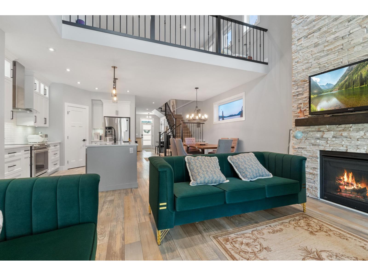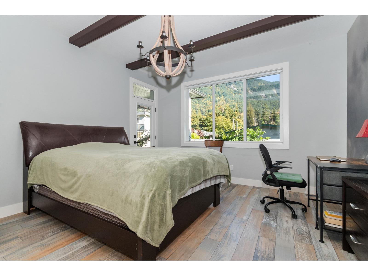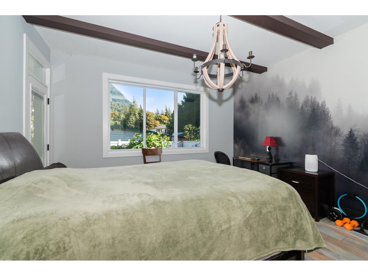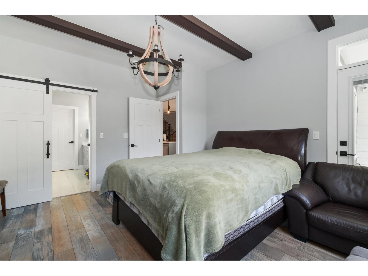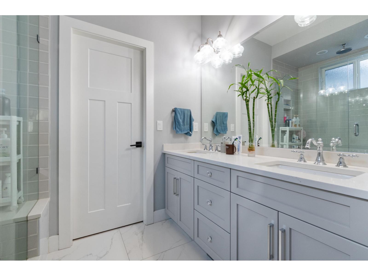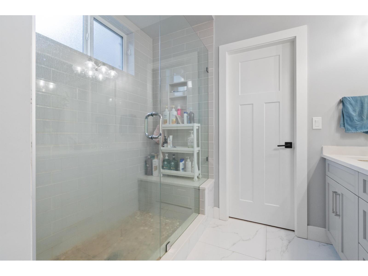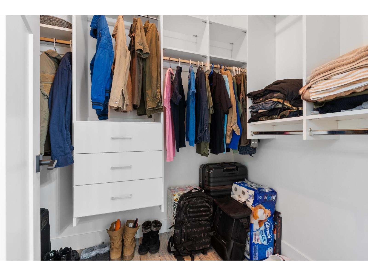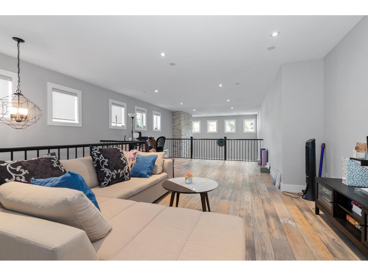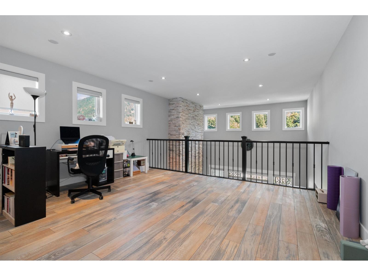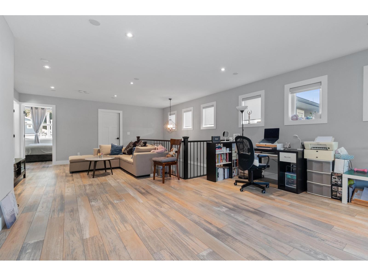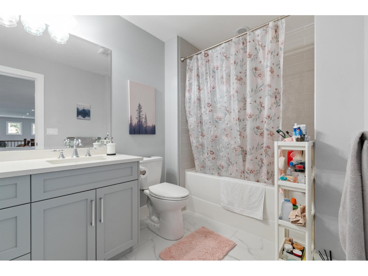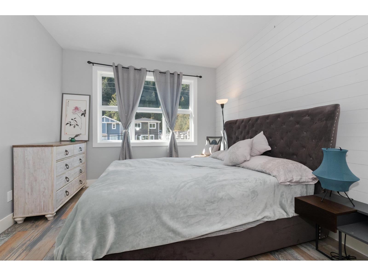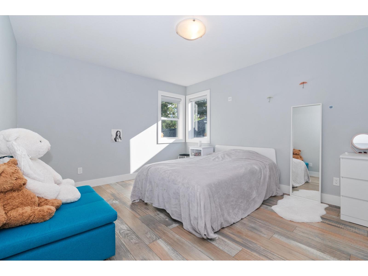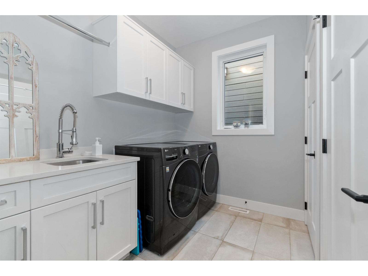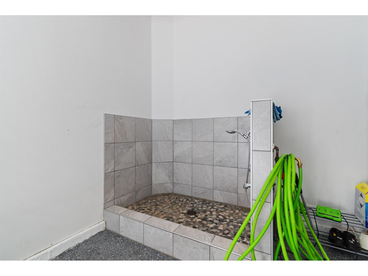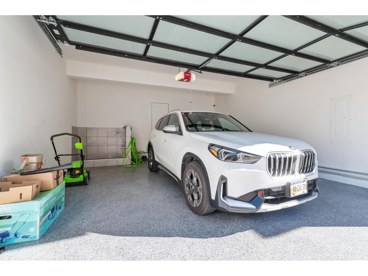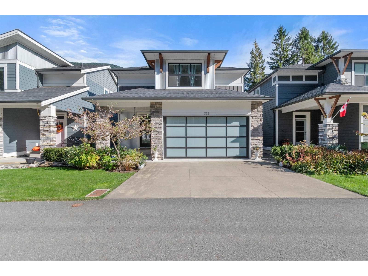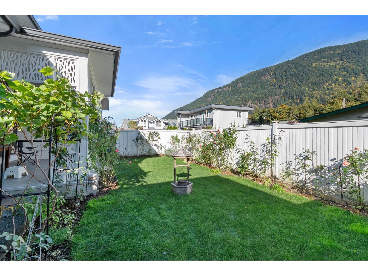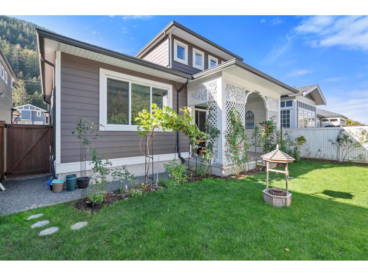3 Bedroom
3 Bathroom
2,120 ft2
Fireplace
Central Air Conditioning
Forced Air, Heat Pump
$999,000
Welcome to Aspen Lane! Crafted by esteemed local builder Cressman Homes, this like-new two-story residence exudes timeless elegance. The open-concept main floor dazzles with a chef's kitchen"-ample for entertaining"-featuring custom-height cabinetry, an upgraded farmhouse sink, and lustrous quartz countertops. The great room showcases a stunning 20-ft sandstone fireplace. The main-floor master retreat boasts wood-beam accents and a spa-inspired ensuite with frameless custom shower, dual vanity, and walk-in closet with premium cabinetry. Upstairs, discover two spacious bedrooms and a versatile loft/rec room overlooking below. The garage delights with a bespoke dog bath, custom door, and upgraded epoxy flooring. Walking distance to Harrison Lake and all Harrison Hot Springs can offer! (id:46156)
Property Details
|
MLS® Number
|
R3059610 |
|
Property Type
|
Single Family |
|
View Type
|
Mountain View |
Building
|
Bathroom Total
|
3 |
|
Bedrooms Total
|
3 |
|
Amenities
|
Laundry - In Suite |
|
Appliances
|
Washer, Dryer, Refrigerator, Stove, Dishwasher |
|
Basement Type
|
Crawl Space |
|
Constructed Date
|
2018 |
|
Construction Style Attachment
|
Detached |
|
Cooling Type
|
Central Air Conditioning |
|
Fire Protection
|
Security System |
|
Fireplace Present
|
Yes |
|
Fireplace Total
|
1 |
|
Fixture
|
Drapes/window Coverings |
|
Heating Fuel
|
Natural Gas |
|
Heating Type
|
Forced Air, Heat Pump |
|
Stories Total
|
2 |
|
Size Interior
|
2,120 Ft2 |
|
Type
|
House |
Parking
Land
|
Acreage
|
No |
|
Size Frontage
|
38 Ft ,3 In |
|
Size Irregular
|
3913 |
|
Size Total
|
3913 Sqft |
|
Size Total Text
|
3913 Sqft |
Rooms
| Level |
Type |
Length |
Width |
Dimensions |
|
Above |
Bedroom 2 |
14 ft |
11 ft ,6 in |
14 ft x 11 ft ,6 in |
|
Above |
Bedroom 3 |
12 ft ,6 in |
11 ft |
12 ft ,6 in x 11 ft |
|
Above |
Loft |
15 ft |
12 ft |
15 ft x 12 ft |
|
Above |
Recreational, Games Room |
14 ft |
13 ft |
14 ft x 13 ft |
|
Main Level |
Kitchen |
13 ft ,8 in |
9 ft |
13 ft ,8 in x 9 ft |
|
Main Level |
Great Room |
15 ft |
13 ft ,6 in |
15 ft x 13 ft ,6 in |
|
Main Level |
Dining Room |
12 ft ,8 in |
11 ft |
12 ft ,8 in x 11 ft |
|
Main Level |
Primary Bedroom |
14 ft ,5 in |
13 ft ,6 in |
14 ft ,5 in x 13 ft ,6 in |
https://www.realtor.ca/real-estate/29004749/755-aspen-lane-harrison-hot-springs-harrison-hot-springs


