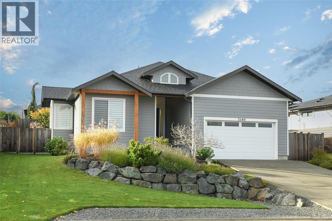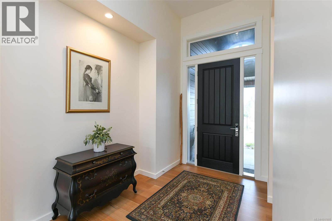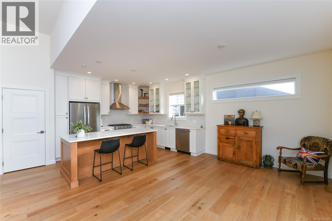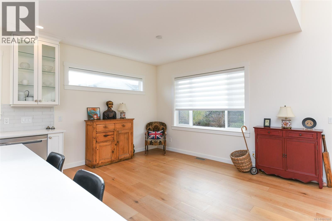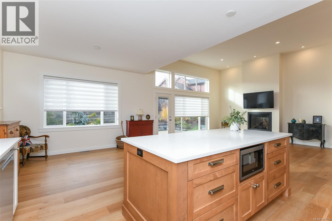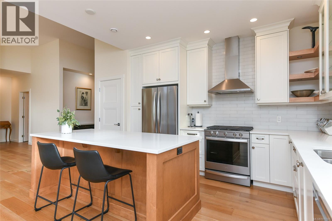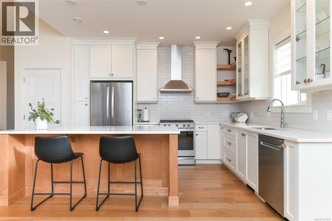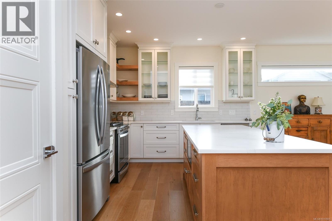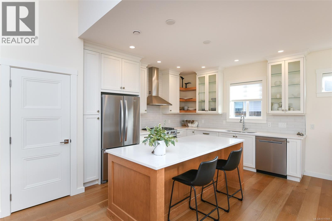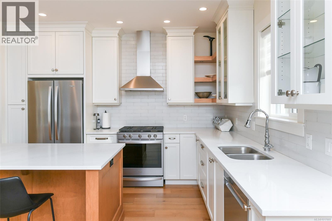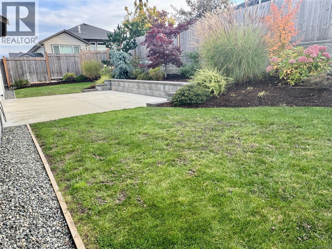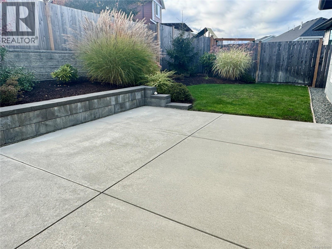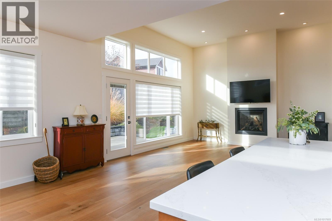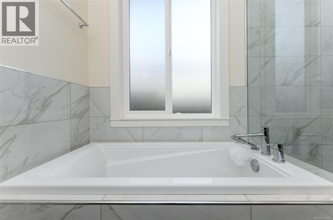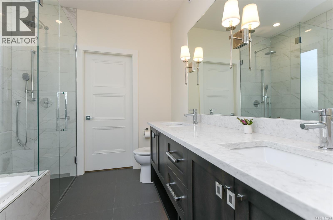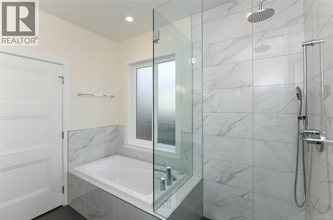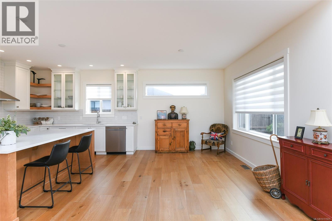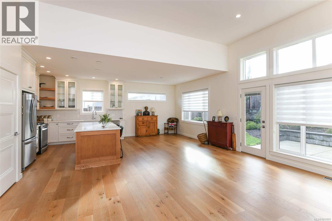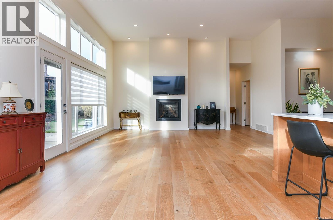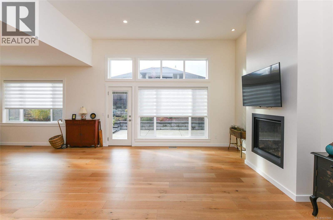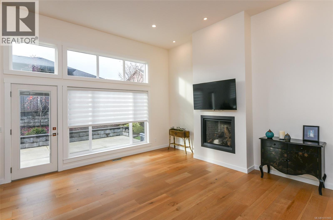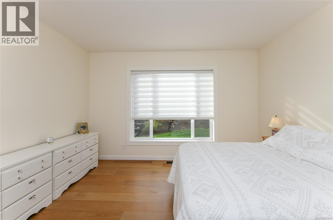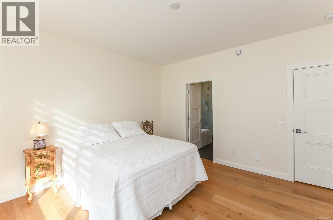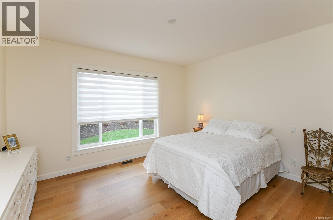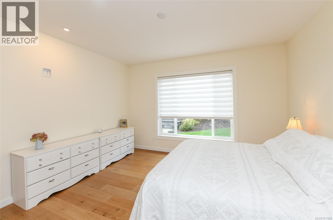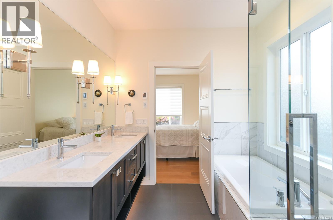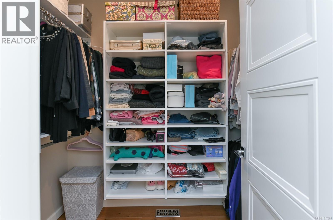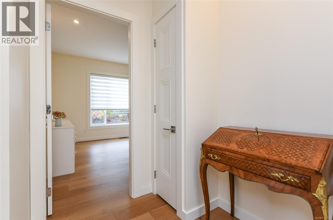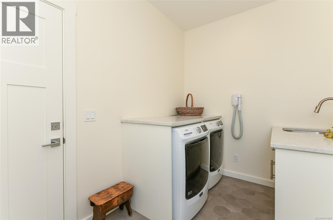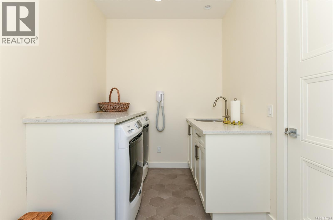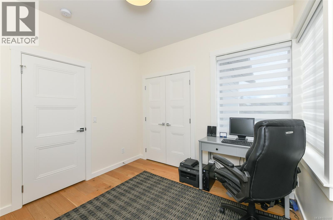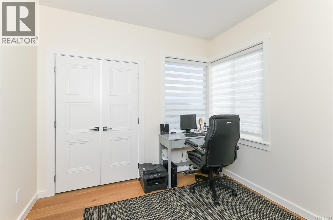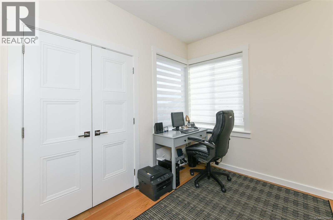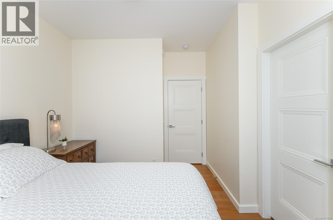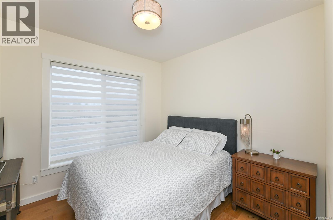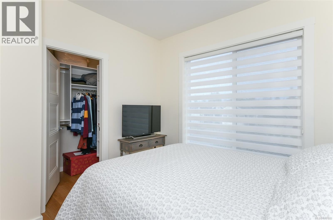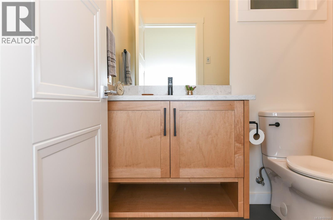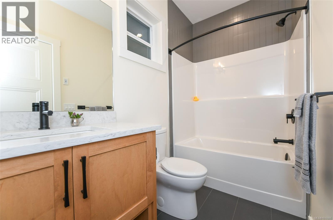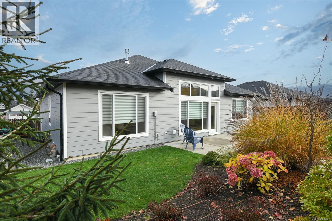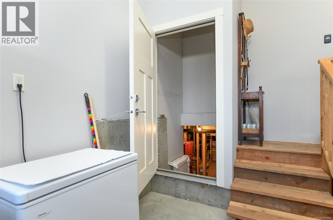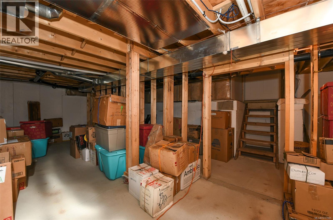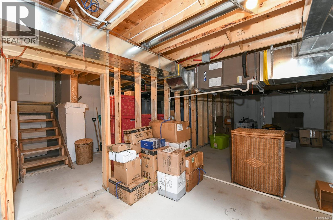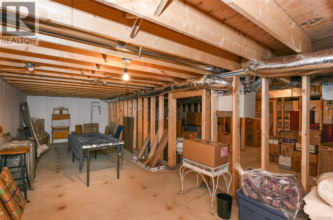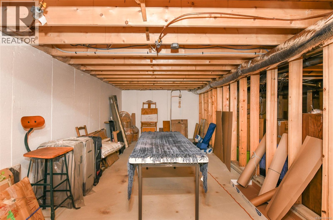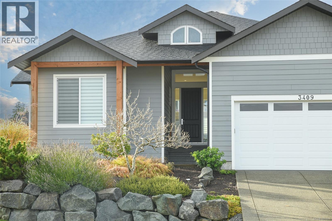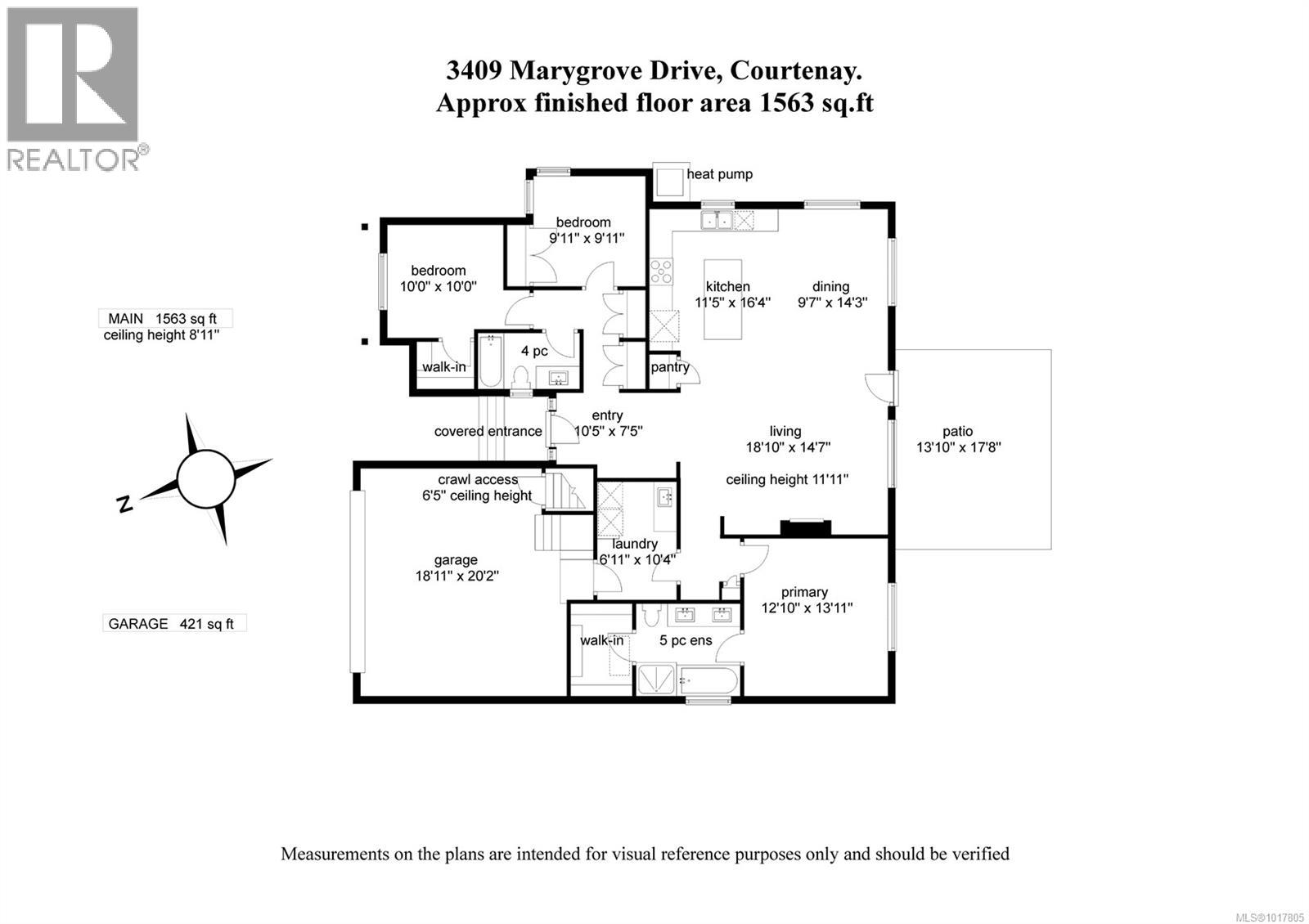3 Bedroom
2 Bathroom
1,563 ft2
Contemporary
Fireplace
Air Conditioned
Forced Air, Heat Pump
$978,800
West Coast rancher with elegant detailed finishing. Main living area features full-window feature wall with approximately 12 foot ceilings and natural light. The home has an impressive kitchen with glass feature doors, timber shelving, indirect lighting, brick tiled backsplash, pantry and entertainment sized island with quartz countertops. Includes all appliances including gas range, microwave in the island, HRV, heat pump, solar assist panels (Energuide rating of 34) and under-height basement-crawl space for storage with access/stairs in garage. The master bedroom features 5 piece ensuite with heated tiles, sconces & walk-in closet with built in shelving. Professionally landscaped yard with 2 patios, mature foliage, and sturdy fence. Inside and out, this home has been very well loved, freshly painted with neutral white colour scheme, shows as brand new. 2020 custom home build. Walking trails past ponds nearby. This home is move-in ready, just turn the key and relax. (id:46156)
Property Details
|
MLS® Number
|
1017805 |
|
Property Type
|
Single Family |
|
Neigbourhood
|
Courtenay City |
|
Parking Space Total
|
4 |
Building
|
Bathroom Total
|
2 |
|
Bedrooms Total
|
3 |
|
Architectural Style
|
Contemporary |
|
Constructed Date
|
2020 |
|
Cooling Type
|
Air Conditioned |
|
Fireplace Present
|
Yes |
|
Fireplace Total
|
1 |
|
Heating Fuel
|
Electric |
|
Heating Type
|
Forced Air, Heat Pump |
|
Size Interior
|
1,563 Ft2 |
|
Total Finished Area
|
1563 Sqft |
|
Type
|
House |
Land
|
Acreage
|
No |
|
Size Irregular
|
6534 |
|
Size Total
|
6534 Sqft |
|
Size Total Text
|
6534 Sqft |
|
Zoning Description
|
Cd21 |
|
Zoning Type
|
Residential |
Rooms
| Level |
Type |
Length |
Width |
Dimensions |
|
Main Level |
Laundry Room |
|
|
6'11 x 10'4 |
|
Main Level |
Bathroom |
|
|
4-Piece |
|
Main Level |
Ensuite |
|
|
5-Piece |
|
Main Level |
Bedroom |
|
|
9'11 x 9'11 |
|
Main Level |
Bedroom |
10 ft |
10 ft |
10 ft x 10 ft |
|
Main Level |
Primary Bedroom |
|
|
12'10 x 13'11 |
|
Main Level |
Dining Room |
|
|
9'7 x 14'3 |
|
Main Level |
Kitchen |
|
|
11'5 x 16'4 |
|
Main Level |
Living Room |
|
|
18'10 x 14'7 |
https://www.realtor.ca/real-estate/29004726/3409-marygrove-dr-courtenay-courtenay-city


