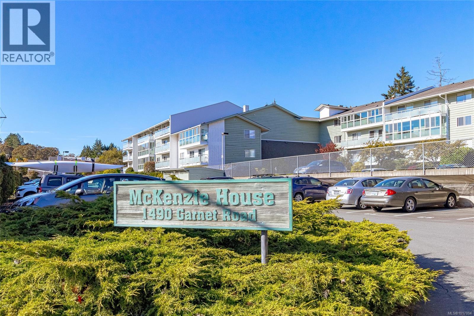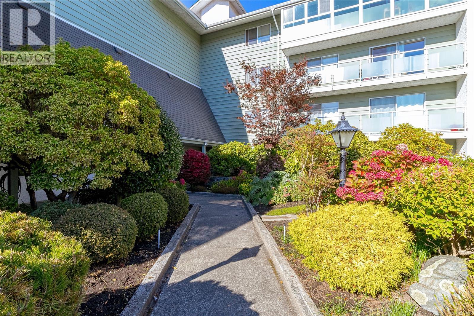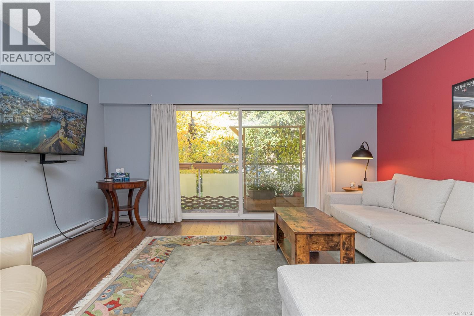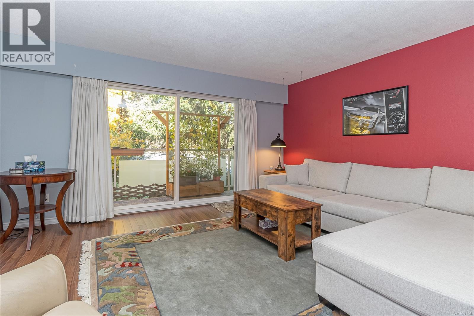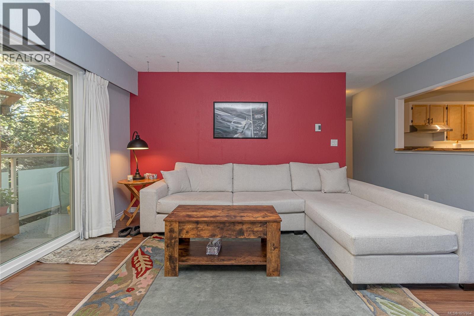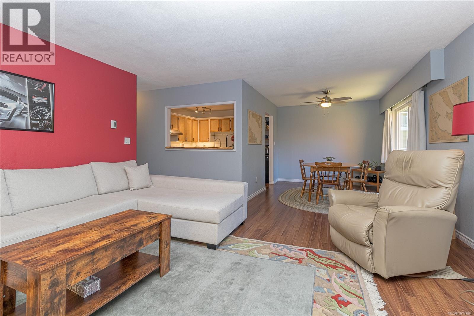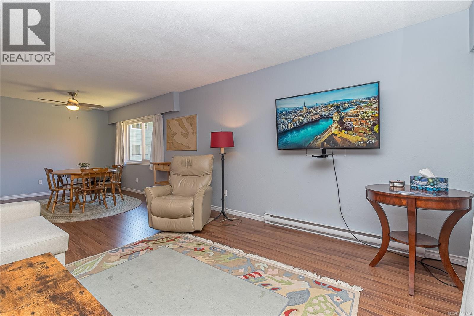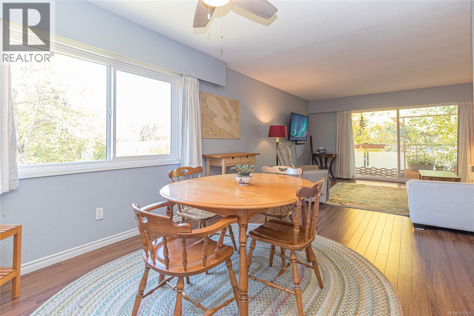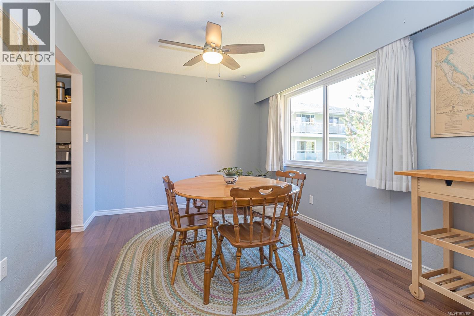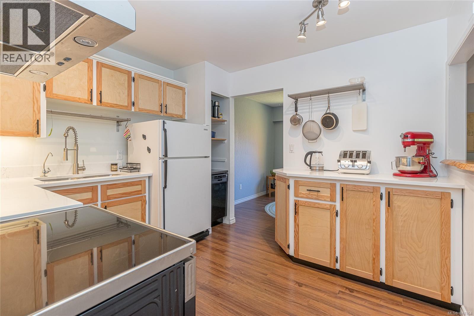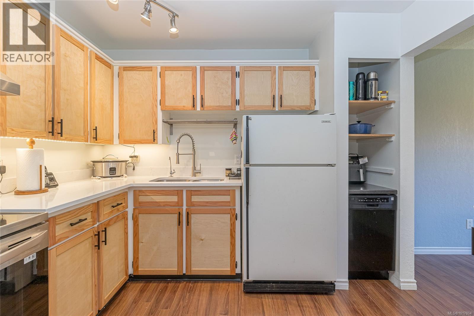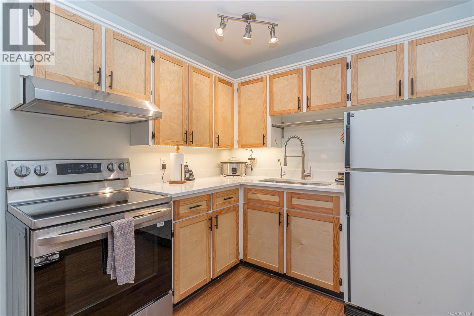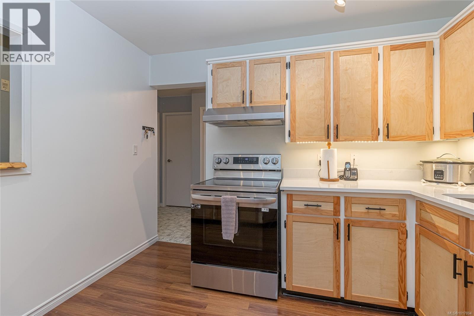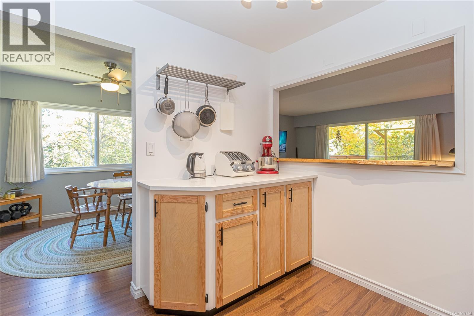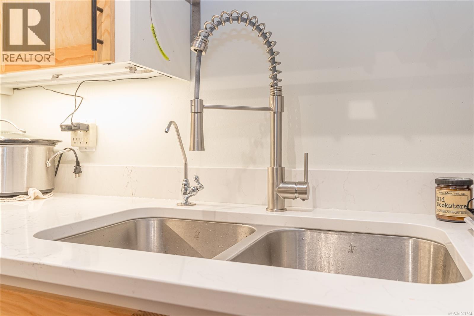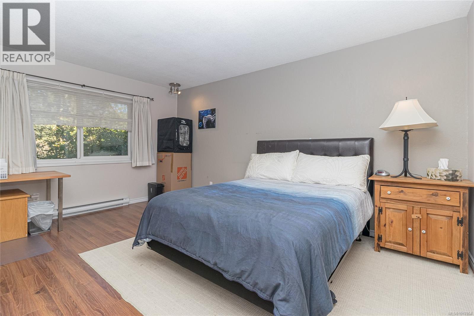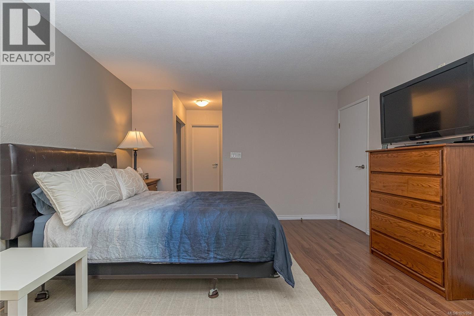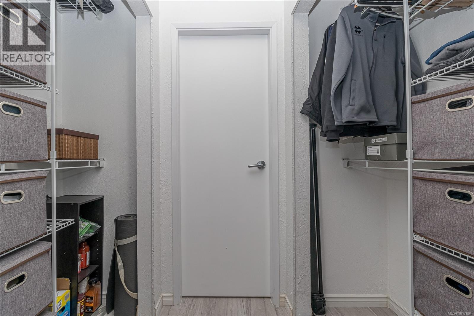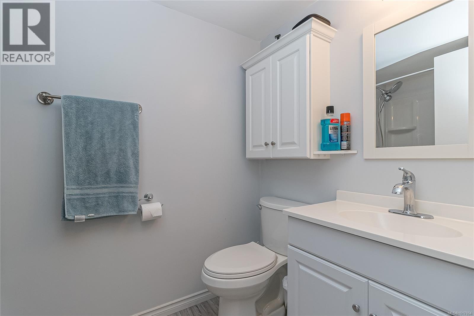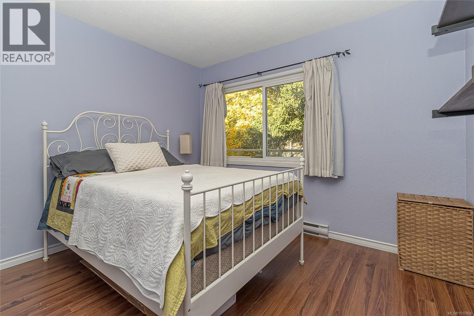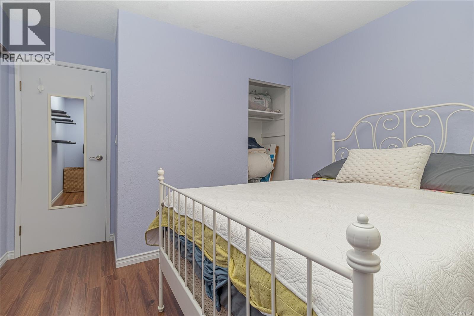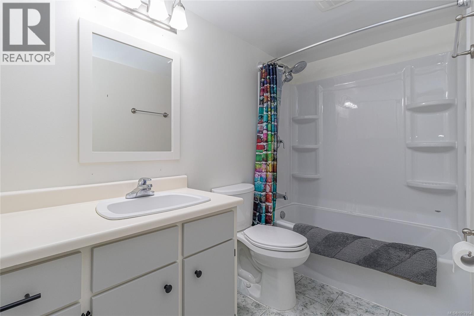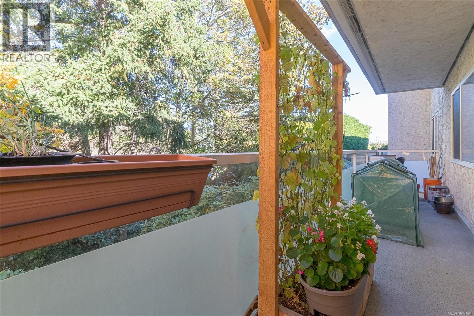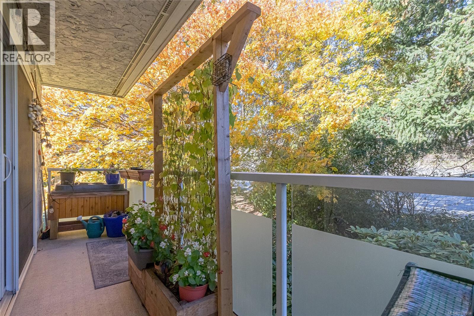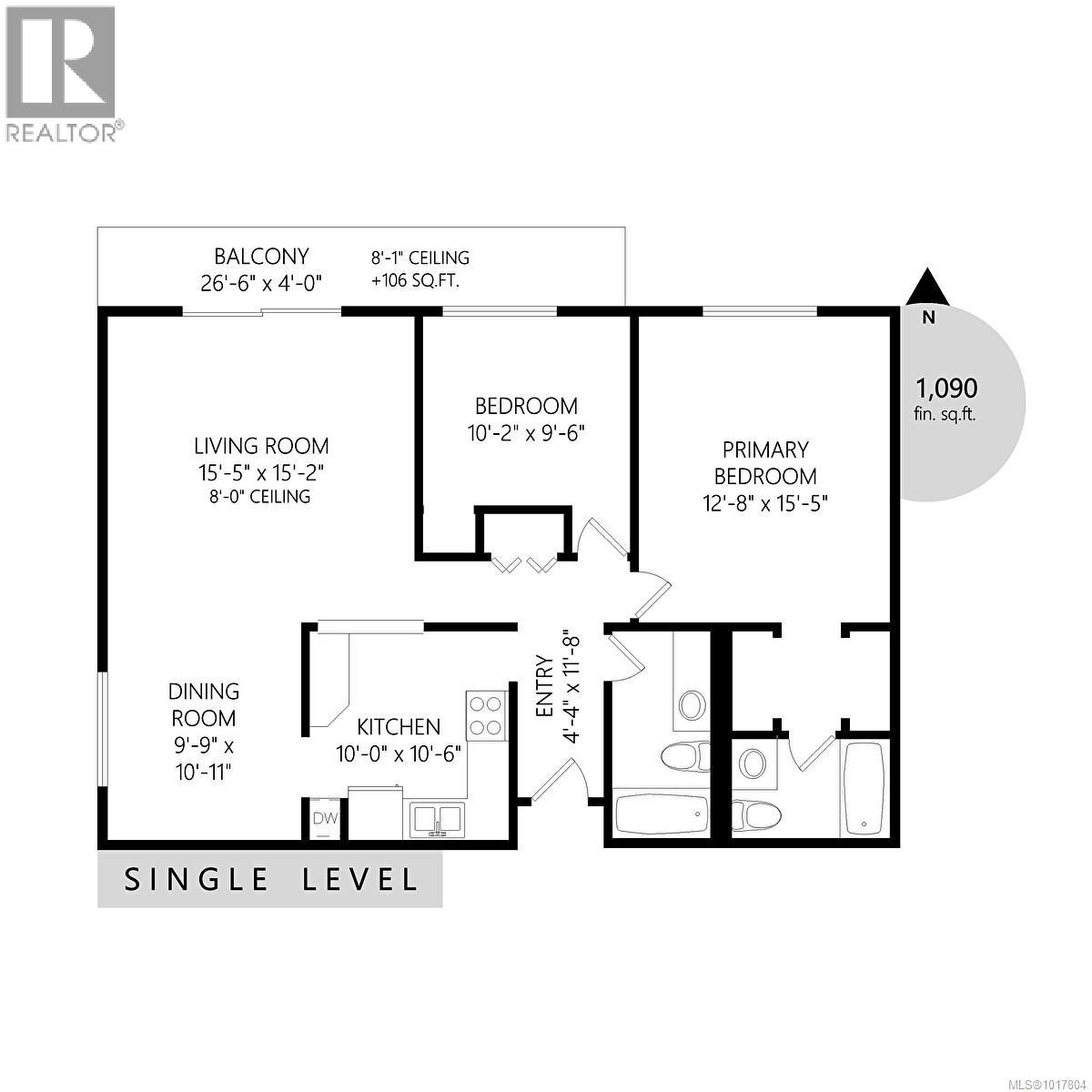310 1490 Garnet Rd Saanich, British Columbia V8P 5L1
$479,000Maintenance,
$524 Monthly
Maintenance,
$524 MonthlyOPEN HOUSE: NOV 1, 1- 2:30 PM! This spacious 2 bedroom, 2 bathroom condo is located in the University district of Victoria, just steps to all amenities including shopping, restaurants, library, and an easy bus/bike trip to UVic, or downtown. This sizable corner unit (measured at 1085 sq ft) is nicely situated on the 3rd floor with a treed outlook and windows on both the west and north sides of the condo. The vinyl windows in this unit were upgraded with double laminated glass for increased sound dampening. Other upgrades include laminate flooring, kitchen cabinet door replacement with new hinges, pull out shelving, gorgeous quartz counters with stainless undermount sink & faucet, live edge bar top,updated ensuite bathroom, new lighting including ceiling fan & more! Laundry is conveniently located on each floor & the building offers a workshop, recreation room, separate storage, bike storage & possible 2nd parking stall for $20/mo. Well managed with a large contingency fund ! (id:46156)
Property Details
| MLS® Number | 1017804 |
| Property Type | Single Family |
| Neigbourhood | Cedar Hill |
| Community Name | McKenzie House |
| Community Features | Pets Allowed With Restrictions, Family Oriented |
| Features | Irregular Lot Size |
| Parking Space Total | 1 |
| Plan | Vis535 |
Building
| Bathroom Total | 2 |
| Bedrooms Total | 2 |
| Constructed Date | 1977 |
| Cooling Type | None |
| Heating Fuel | Electric |
| Heating Type | Baseboard Heaters |
| Size Interior | 1,048 Ft2 |
| Total Finished Area | 1048 Sqft |
| Type | Apartment |
Land
| Acreage | No |
| Size Irregular | 1154 |
| Size Total | 1154 Sqft |
| Size Total Text | 1154 Sqft |
| Zoning Type | Multi-family |
Rooms
| Level | Type | Length | Width | Dimensions |
|---|---|---|---|---|
| Main Level | Ensuite | 4-Piece | ||
| Main Level | Bedroom | 11' x 9' | ||
| Main Level | Bathroom | 4-Piece | ||
| Main Level | Primary Bedroom | 15' x 13' | ||
| Main Level | Kitchen | 11' x 10' | ||
| Main Level | Dining Room | 11' x 10' | ||
| Main Level | Living Room | 15' x 15' | ||
| Main Level | Entrance | 5' x 4' |
https://www.realtor.ca/real-estate/29004617/310-1490-garnet-rd-saanich-cedar-hill


