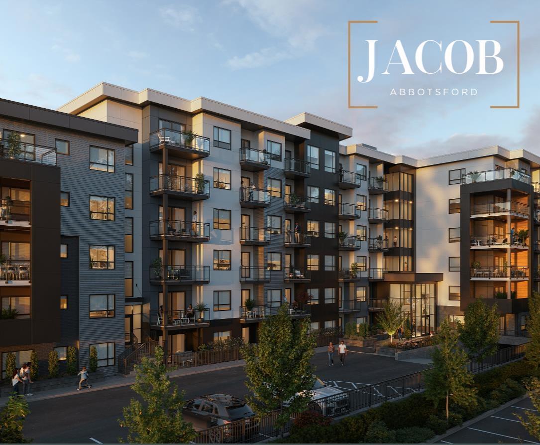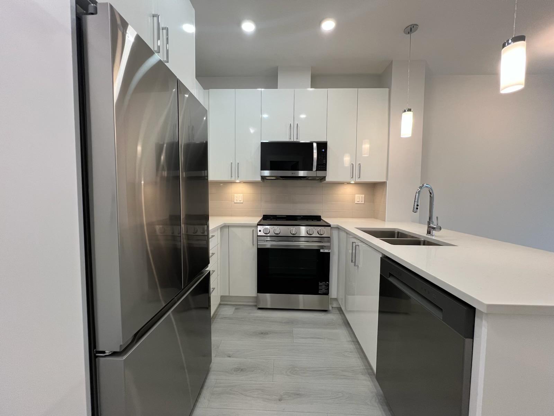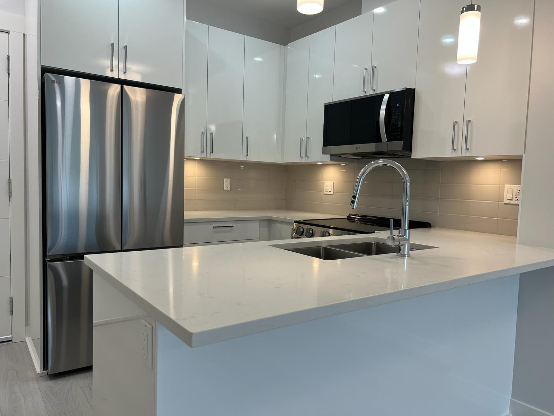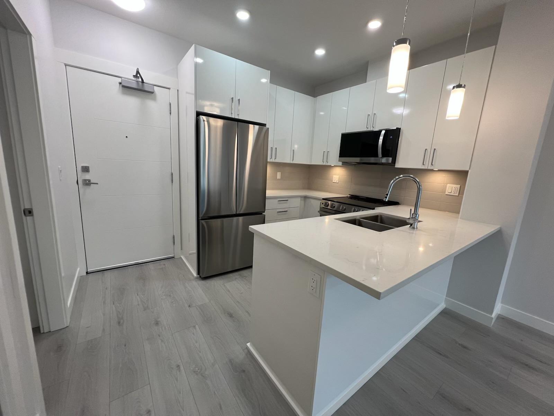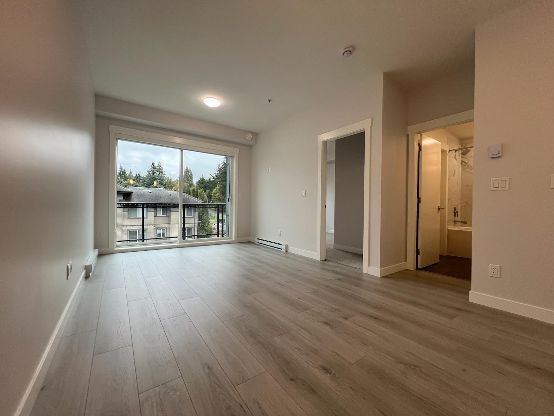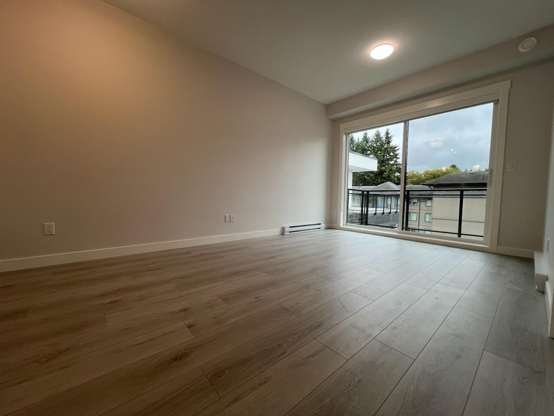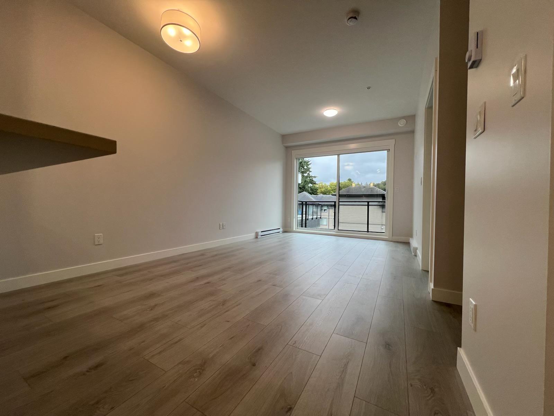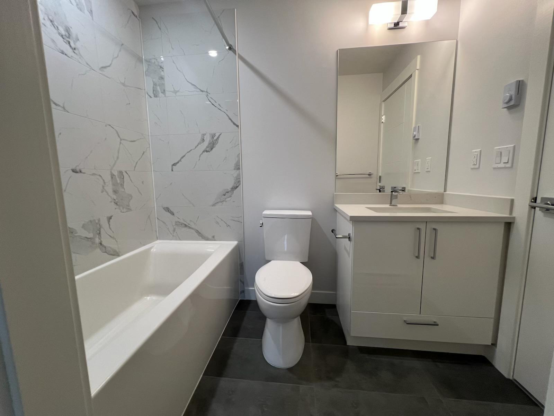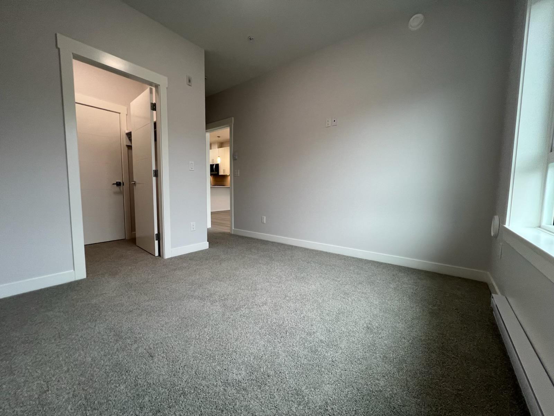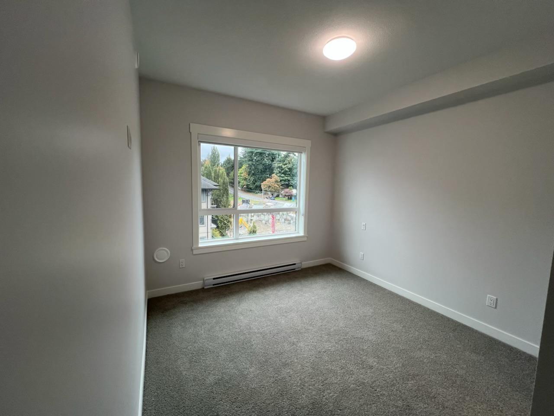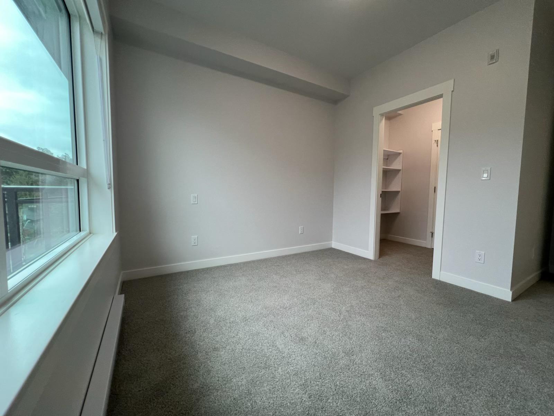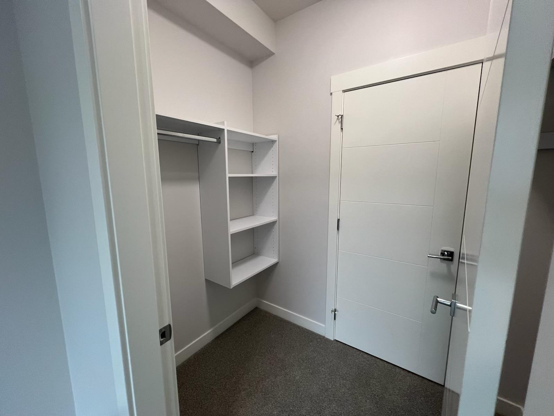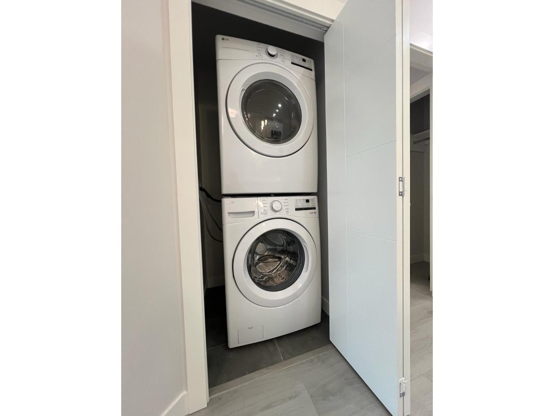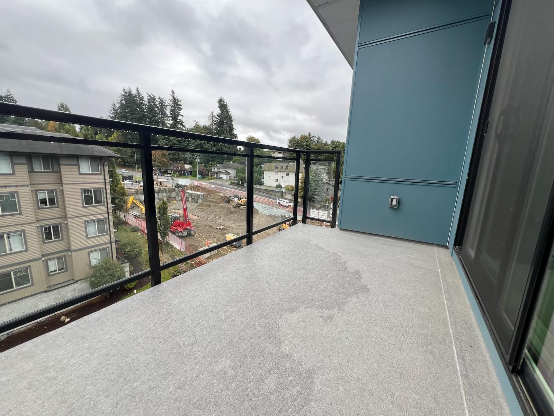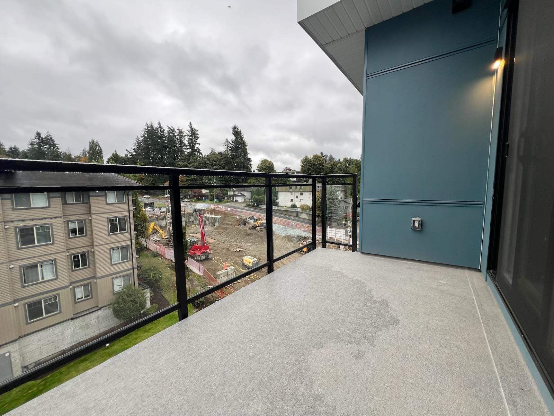611 33886 Pine Street Abbotsford, British Columbia V2S 2P3
2 Bedroom
1 Bathroom
656 ft2
5 Level
Air Conditioned
Garden Area
$485,900Maintenance,
$267.32 Monthly
Maintenance,
$267.32 MonthlyTop-floor Penthouse - Brand new Junior 2-bedroom condo on the 6th floor of the JACOB project, Abbotsford's newest development. Built by the well-known Redekop Faye, this modern home is built in 2025 and features a smart, functional layout with high-end finishes. Enjoy upgraded laminate flooring, premium appliances, and a sleek "Light" colour scheme that creates a bright, open feel. Includes 1 parking stall and 1 storage locker. Located in a vibrant, walkable neighbourhood -just steps from Historic Downtown, the Rail District, Mill Lake, Sevenoaks Mall, UFV, Costco, and schools.GST PAID. (id:46156)
Property Details
| MLS® Number | R3057710 |
| Property Type | Single Family |
| Community Features | Pets Allowed With Restrictions, Rentals Allowed |
| Parking Space Total | 1 |
| Structure | Playground |
| View Type | City View |
Building
| Bathroom Total | 1 |
| Bedrooms Total | 2 |
| Amenities | Laundry - In Suite, Storage - Locker |
| Appliances | Washer, Dryer, Refrigerator, Stove, Dishwasher, Garage Door Opener, Intercom, Microwave, Storage Shed |
| Architectural Style | 5 Level |
| Basement Development | Unknown |
| Basement Features | Unknown |
| Basement Type | None (unknown) |
| Constructed Date | 2026 |
| Construction Style Attachment | Attached |
| Cooling Type | Air Conditioned |
| Fire Protection | Smoke Detectors, Sprinkler System-fire |
| Heating Fuel | Electric |
| Stories Total | 6 |
| Size Interior | 656 Ft2 |
| Type | Apartment |
| Utility Water | Municipal Water |
Parking
| Underground |
Land
| Acreage | No |
| Landscape Features | Garden Area |
| Sewer | Sanitary Sewer, Storm Sewer |
Utilities
| Electricity | Available |
| Natural Gas | Available |
| Water | Available |
https://www.realtor.ca/real-estate/29004566/611-33886-pine-street-abbotsford


