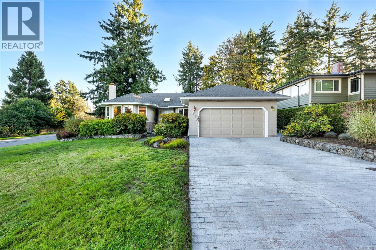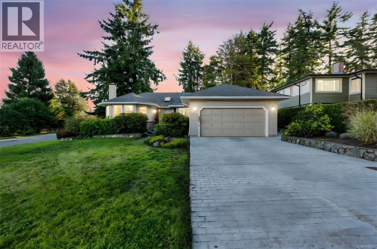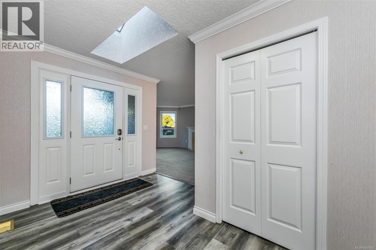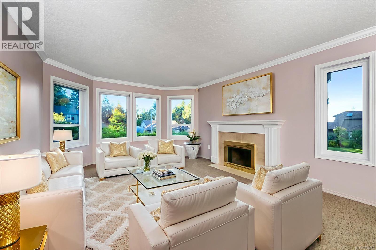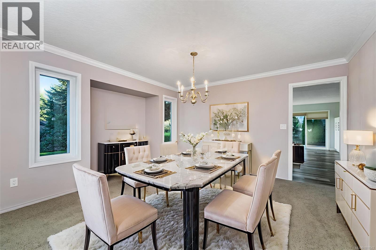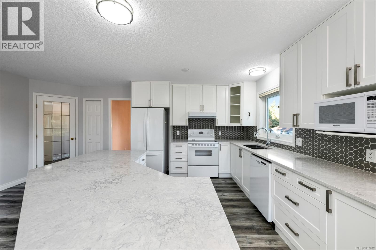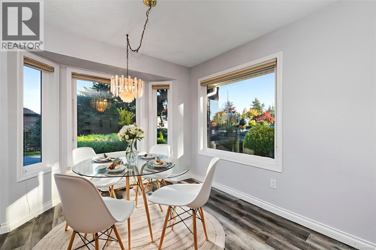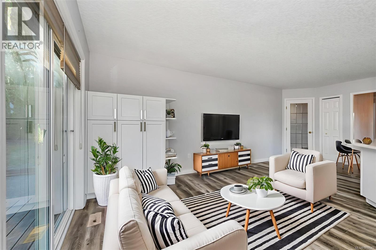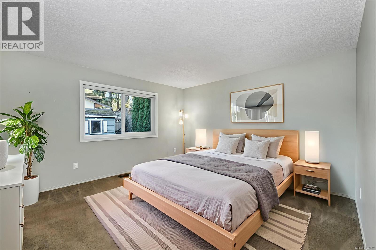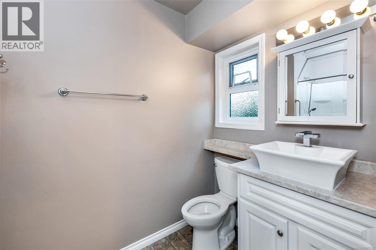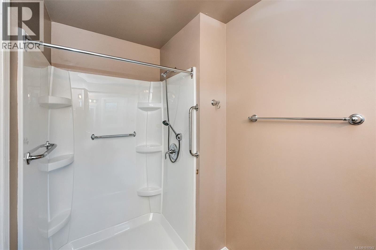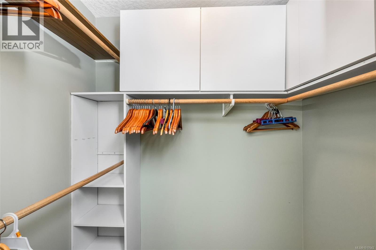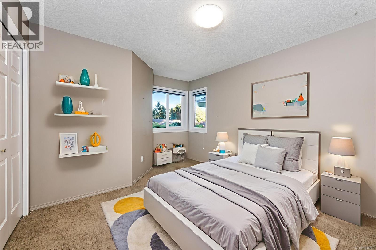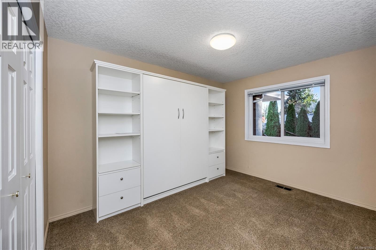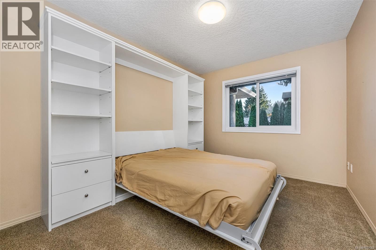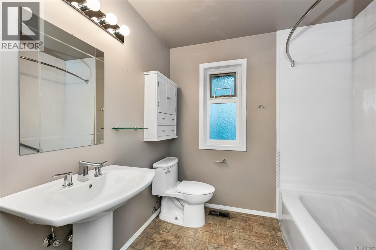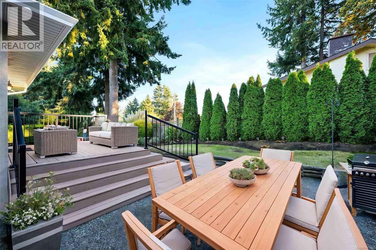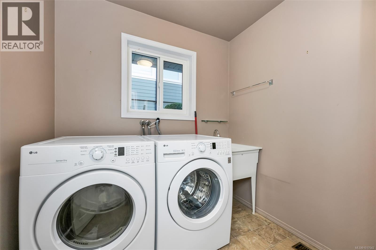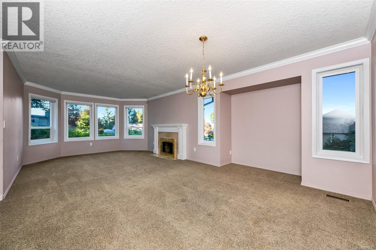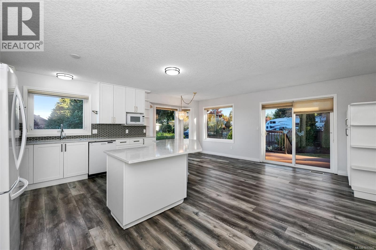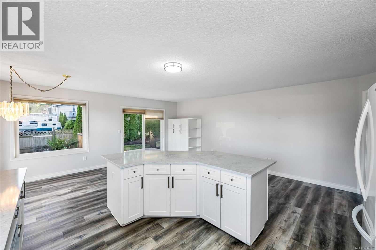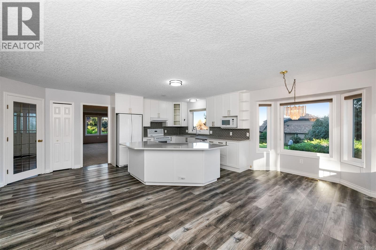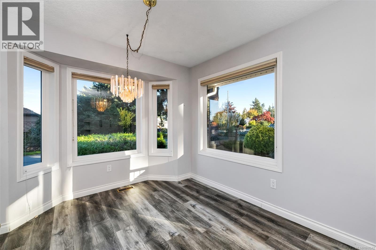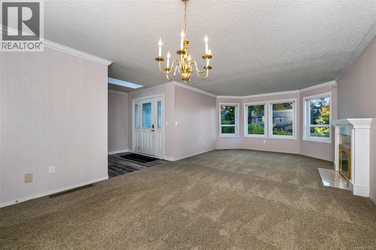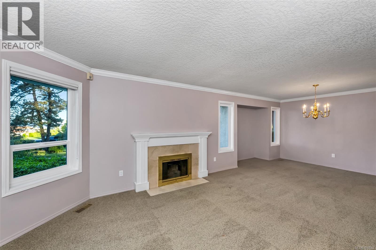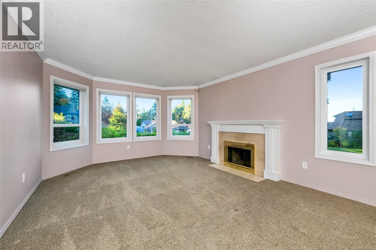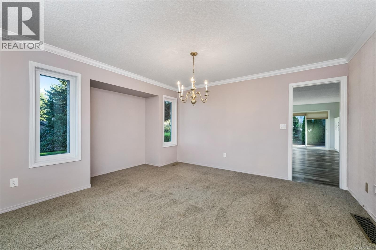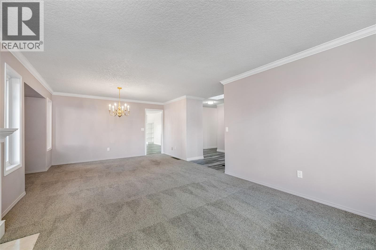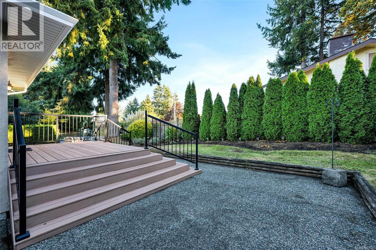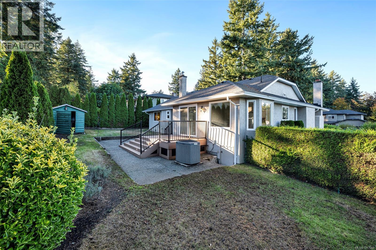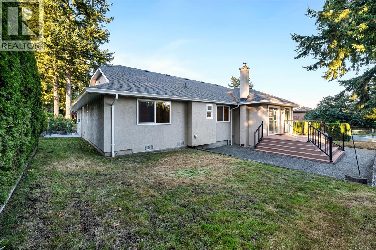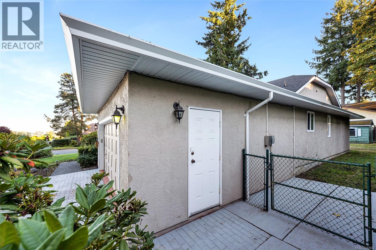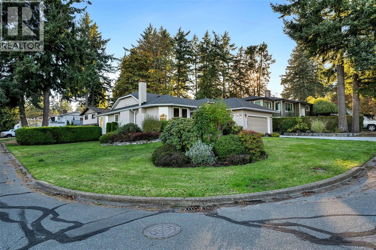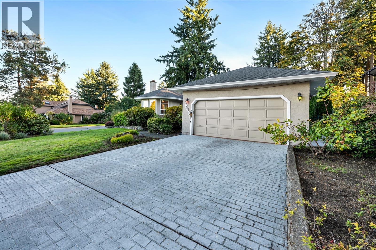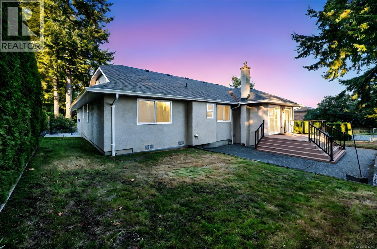3 Bedroom
2 Bathroom
2,722 ft2
Westcoast
Fireplace
Air Conditioned
Forced Air, Heat Pump
$1,199,000
This exceptional Tanner Ridge rancher is a rare find set up on a prime corner lot in a sought-after neighborhood. Offering over 1700 sqft, it features 3 spacious bedrooms, 2 bathrooms, a fantastic kitchen, and a cozy family room that opens to a sunny south-facing deck and patio. The combination living/dining room is ideal for hosting memorable gatherings. Several rooms offer stunning views. The bright, airy interior boasts a functional layout and includes a new heat pump for year-round comfort. Additional highlights include a crawl space, a double garage, and parking for a boat or trailer. Conveniently located near dog parks, Island View Beach, walking trails, Elk Lake, Victoria, the airport, and the ferry, this home is truly a gem. (id:46156)
Property Details
|
MLS® Number
|
1017642 |
|
Property Type
|
Single Family |
|
Neigbourhood
|
Tanner |
|
Features
|
Level Lot, Corner Site, Irregular Lot Size |
|
Parking Space Total
|
2 |
|
Plan
|
Vip47966 |
|
Structure
|
Shed |
Building
|
Bathroom Total
|
2 |
|
Bedrooms Total
|
3 |
|
Appliances
|
Dishwasher, Refrigerator, Stove, Washer, Dryer |
|
Architectural Style
|
Westcoast |
|
Constructed Date
|
1989 |
|
Cooling Type
|
Air Conditioned |
|
Fireplace Present
|
Yes |
|
Fireplace Total
|
2 |
|
Heating Fuel
|
Electric |
|
Heating Type
|
Forced Air, Heat Pump |
|
Size Interior
|
2,722 Ft2 |
|
Total Finished Area
|
1727 Sqft |
|
Type
|
House |
Land
|
Acreage
|
No |
|
Size Irregular
|
8367 |
|
Size Total
|
8367 Sqft |
|
Size Total Text
|
8367 Sqft |
|
Zoning Type
|
Residential |
Rooms
| Level |
Type |
Length |
Width |
Dimensions |
|
Main Level |
Bathroom |
|
|
4-Piece |
|
Main Level |
Laundry Room |
7 ft |
7 ft |
7 ft x 7 ft |
|
Main Level |
Family Room |
21 ft |
11 ft |
21 ft x 11 ft |
|
Main Level |
Bedroom |
13 ft |
11 ft |
13 ft x 11 ft |
|
Main Level |
Bedroom |
12 ft |
10 ft |
12 ft x 10 ft |
|
Main Level |
Ensuite |
|
|
3-Piece |
|
Main Level |
Primary Bedroom |
13 ft |
13 ft |
13 ft x 13 ft |
|
Main Level |
Dining Nook |
9 ft |
8 ft |
9 ft x 8 ft |
|
Main Level |
Kitchen |
12 ft |
11 ft |
12 ft x 11 ft |
|
Main Level |
Dining Room |
13 ft |
11 ft |
13 ft x 11 ft |
|
Main Level |
Living Room |
16 ft |
13 ft |
16 ft x 13 ft |
|
Main Level |
Entrance |
15 ft |
8 ft |
15 ft x 8 ft |
|
Additional Accommodation |
Dining Room |
13 ft |
9 ft |
13 ft x 9 ft |
https://www.realtor.ca/real-estate/29006489/2431-wilcox-terr-central-saanich-tanner


