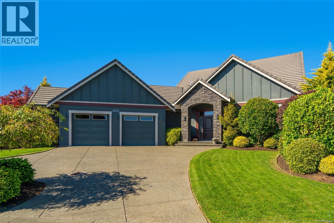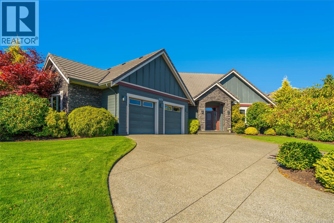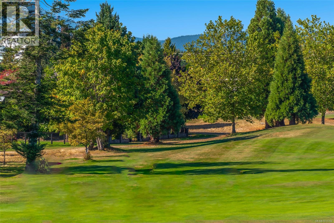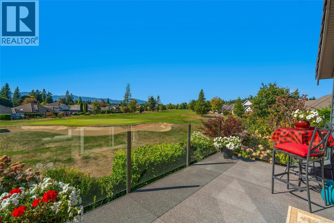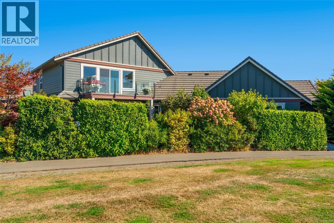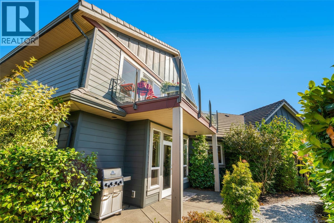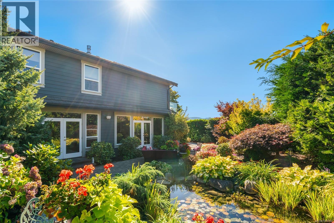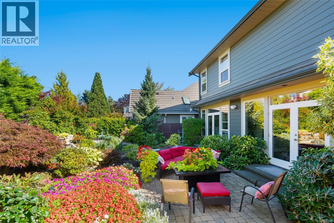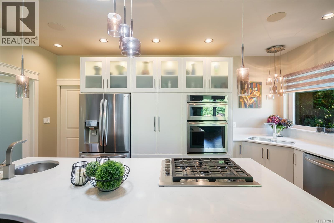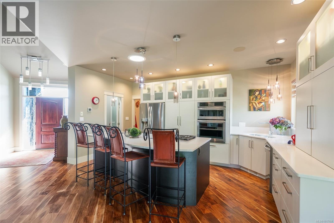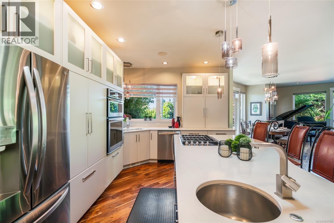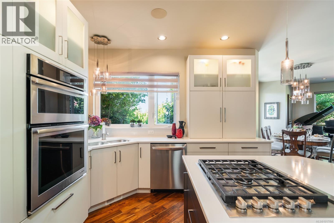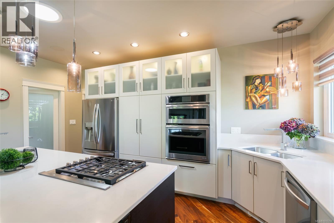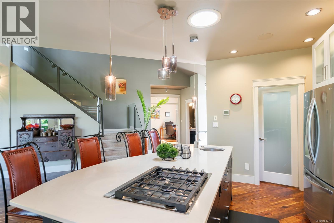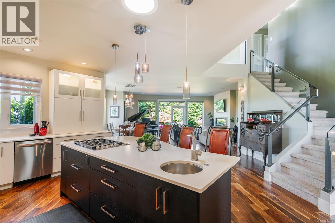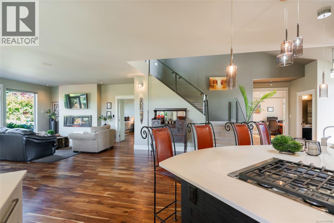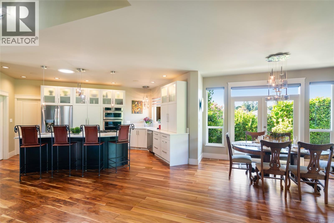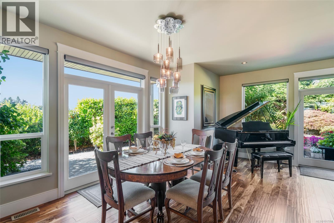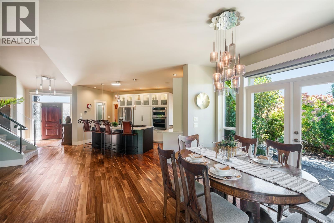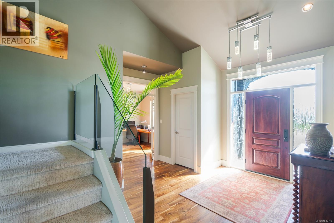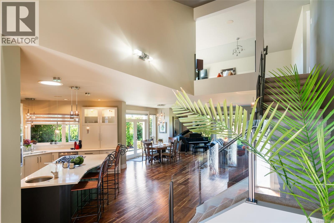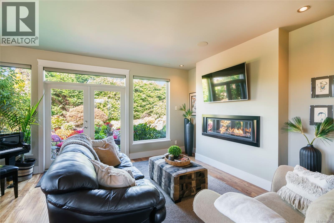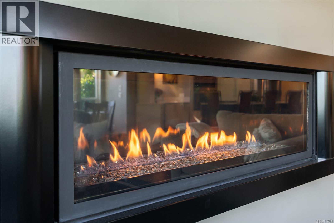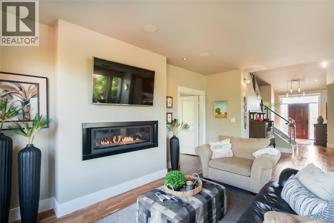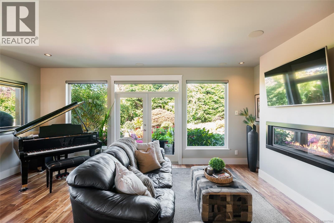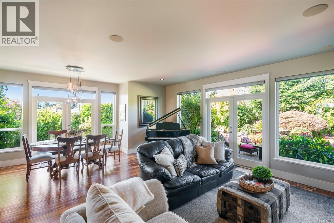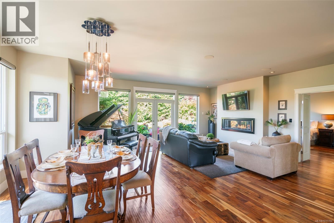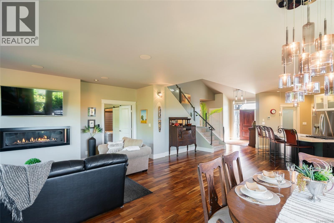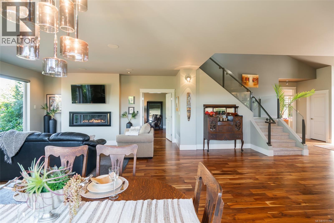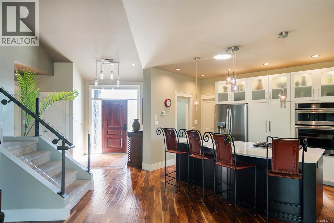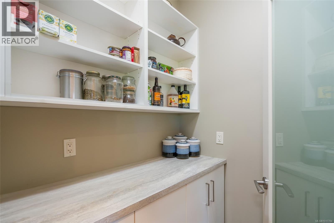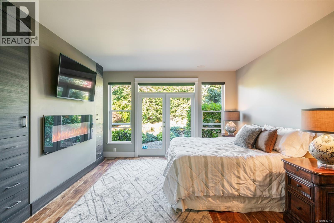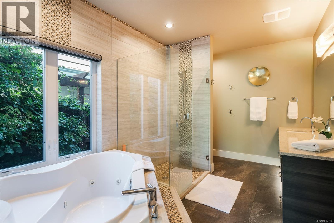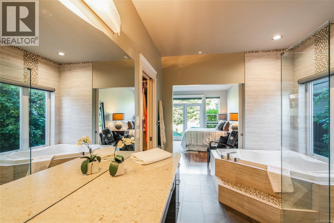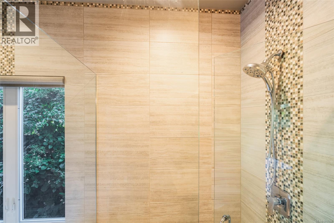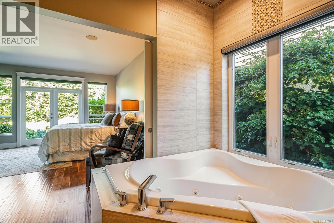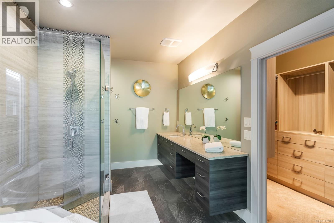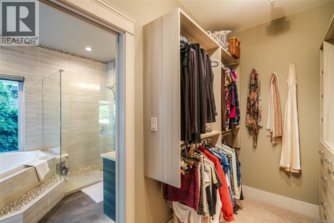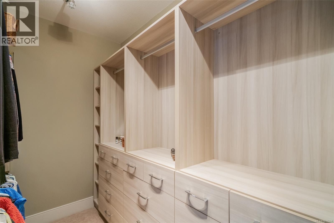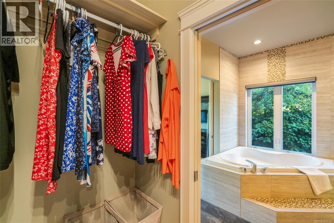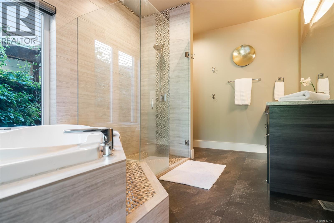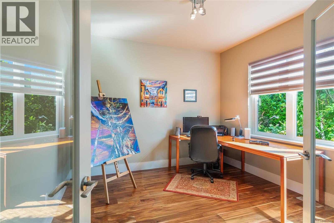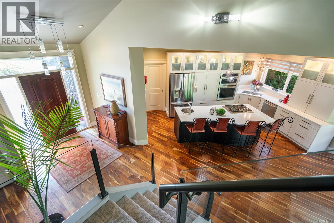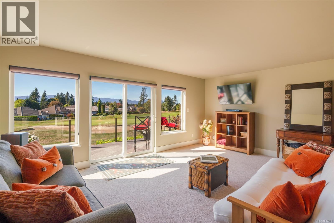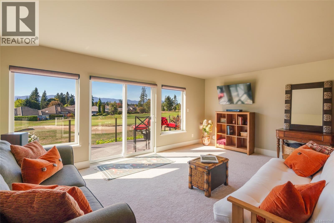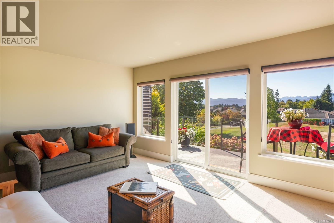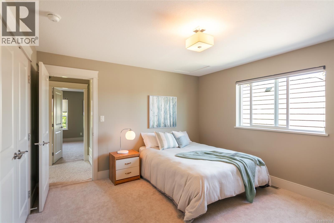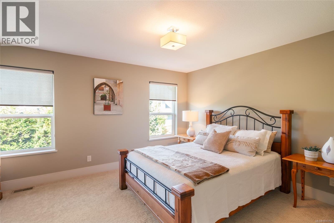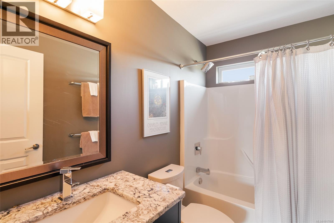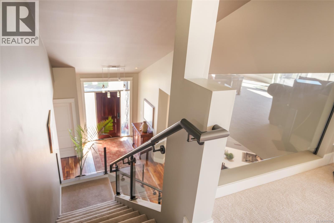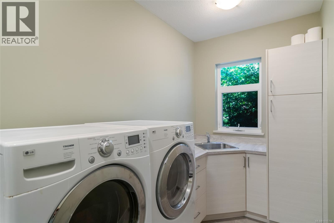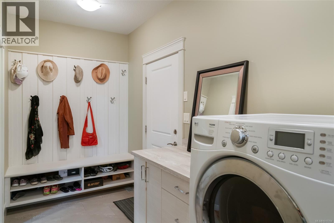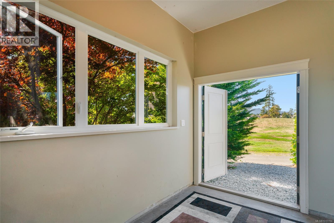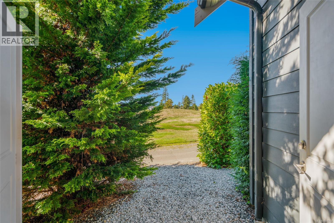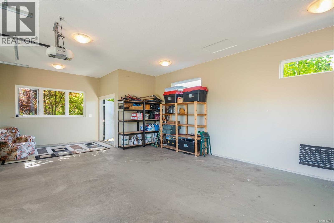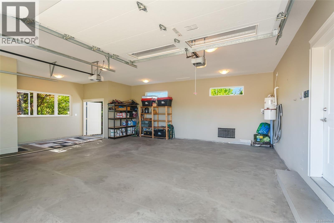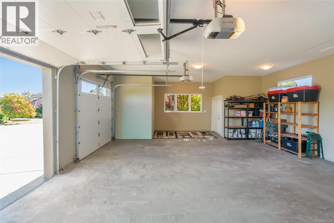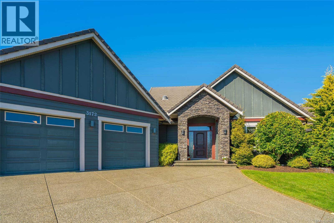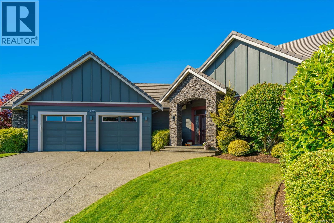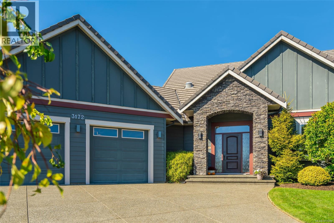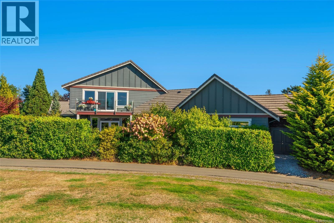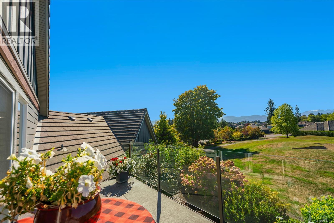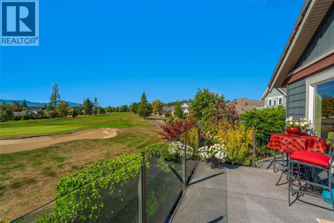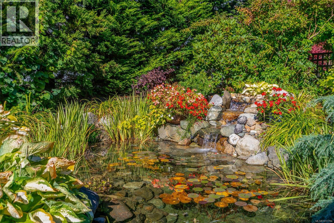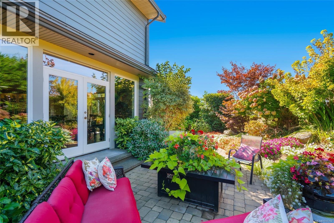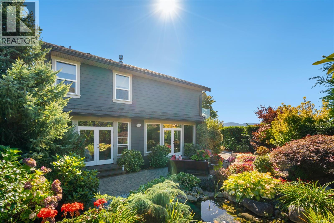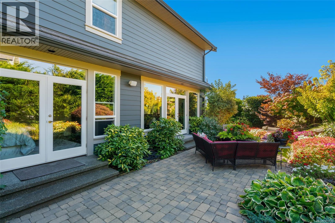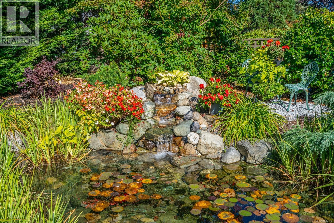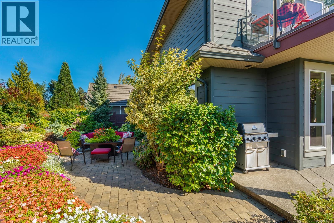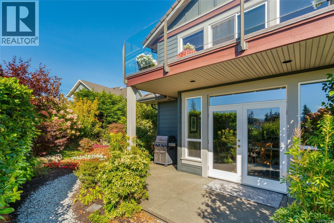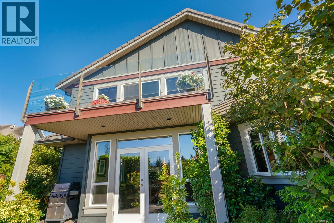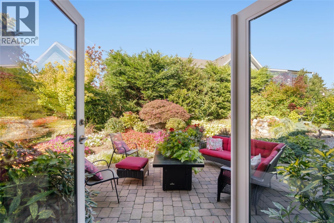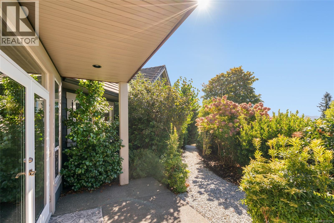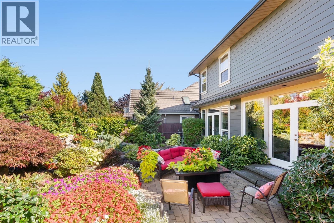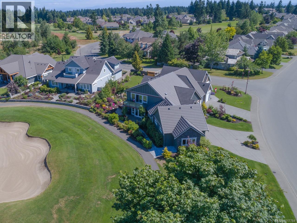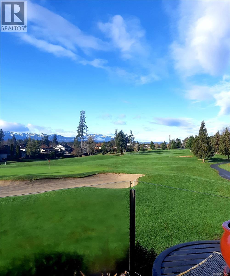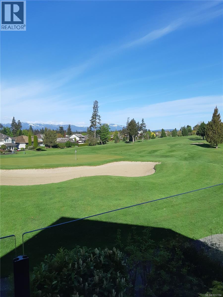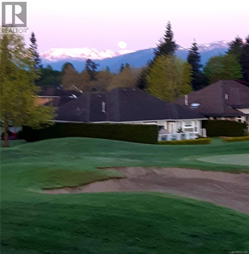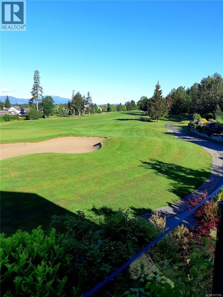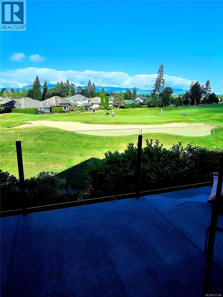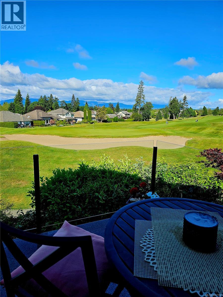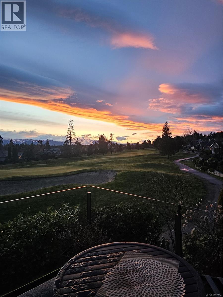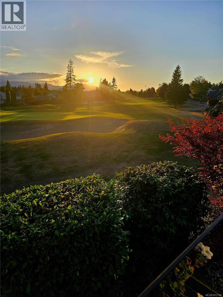3 Bedroom
3 Bathroom
2,812 ft2
Fireplace
Air Conditioned
Heat Pump
$1,699,000
Exceptional custom-built home with stunning views of the 10th green, fairway, Comox Glacier, and surrounding mountains. Thoughtfully designed for comfort and elegance, this residence offers main-level living with soaring ceilings, modern lighting, and beautiful Acacia hardwood floors throughout. The chef’s kitchen features high-end appliances, quartz countertops, custom cabinetry, and a butler’s pantry. The open-concept living and dining areas flow to a private, landscaped backyard with a tranquil waterfall pond with no bugs, perfect for entertaining or relaxing. The primary suite is a peaceful retreat with a fireplace, spa-inspired ensuite, walk-in closet, and French doors to the patio. Upstairs are two spacious bedrooms, a family room, and a sundeck with panoramic views. This highly energy efficient home comes complete with a built-in sound system, air-purified heat pump, and golf cart garage, this Crown Isle gem blends luxury, lifestyle, and location beautifully. (id:46156)
Property Details
|
MLS® Number
|
1017784 |
|
Property Type
|
Single Family |
|
Neigbourhood
|
Crown Isle |
|
Features
|
Central Location, Other, Golf Course/parkland, Marine Oriented |
|
Parking Space Total
|
4 |
|
View Type
|
Mountain View |
Building
|
Bathroom Total
|
3 |
|
Bedrooms Total
|
3 |
|
Appliances
|
Dishwasher, Garburator, Jetted Tub, Microwave, Range - Electric, Refrigerator |
|
Constructed Date
|
2014 |
|
Cooling Type
|
Air Conditioned |
|
Fireplace Present
|
Yes |
|
Fireplace Total
|
2 |
|
Heating Type
|
Heat Pump |
|
Size Interior
|
2,812 Ft2 |
|
Total Finished Area
|
2812 Sqft |
|
Type
|
House |
Parking
Land
|
Acreage
|
No |
|
Zoning Description
|
Cd-1b |
|
Zoning Type
|
Residential |
Rooms
| Level |
Type |
Length |
Width |
Dimensions |
|
Second Level |
Family Room |
|
|
26'3 x 18'7 |
|
Second Level |
Bedroom |
|
|
14'9 x 12'9 |
|
Second Level |
Bedroom |
|
|
14'10 x 13'2 |
|
Second Level |
Bathroom |
|
|
4-Piece |
|
Main Level |
Primary Bedroom |
|
|
14'7 x 16'11 |
|
Main Level |
Office |
|
|
11'4 x 11'3 |
|
Main Level |
Living Room |
|
|
13'7 x 18'10 |
|
Main Level |
Kitchen |
|
|
11'7 x 17'0 |
|
Main Level |
Dining Room |
|
|
9'7 x 18'10 |
|
Main Level |
Bathroom |
|
|
4-Piece |
|
Main Level |
Bathroom |
|
|
2-Piece |
https://www.realtor.ca/real-estate/29005231/3172-royal-vista-way-courtenay-crown-isle


