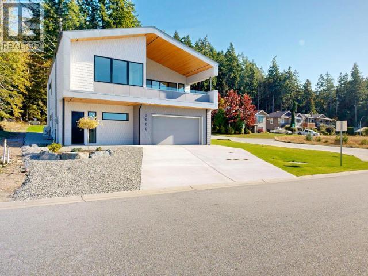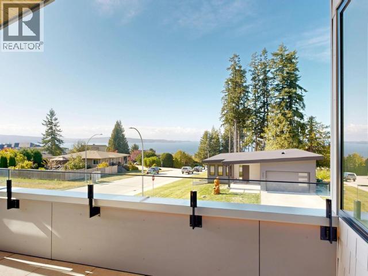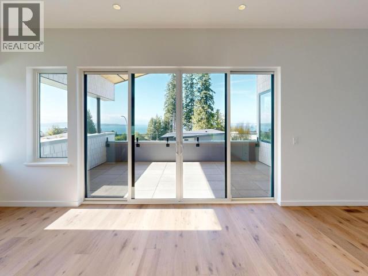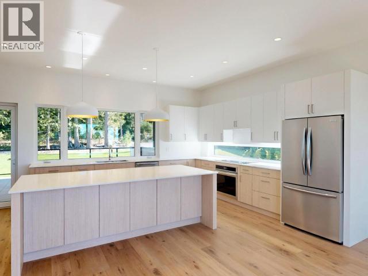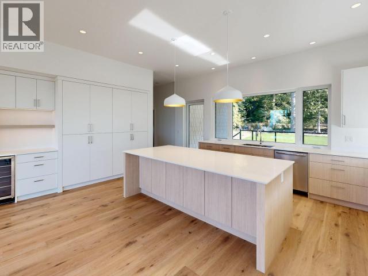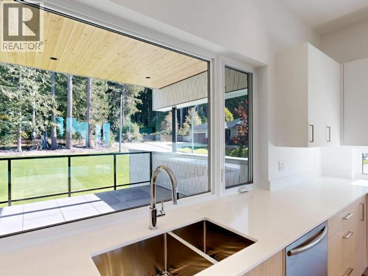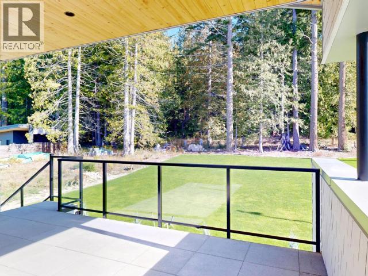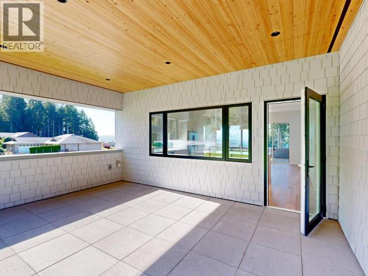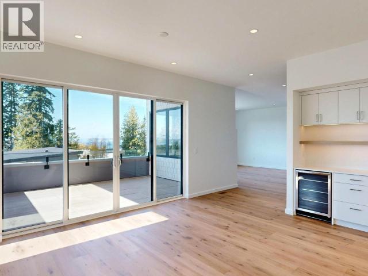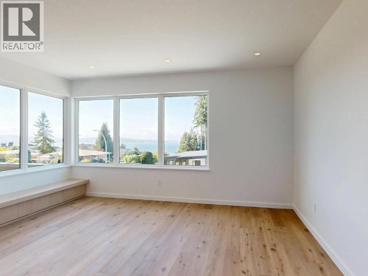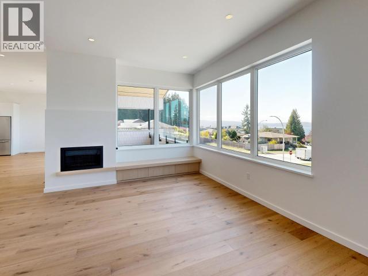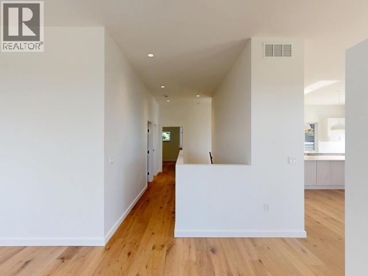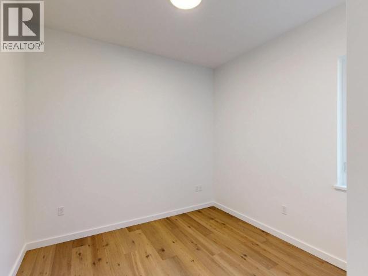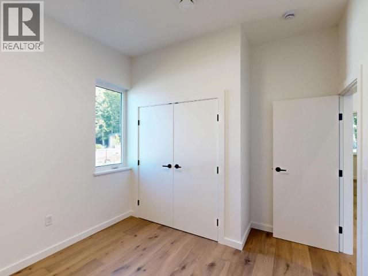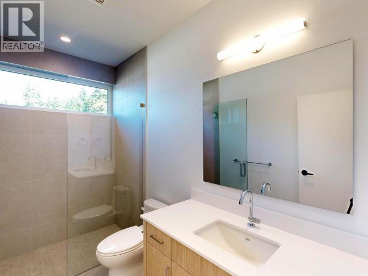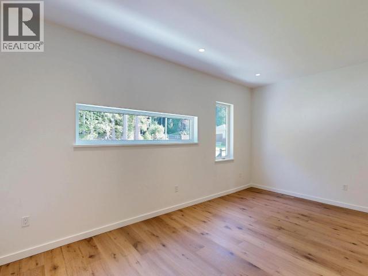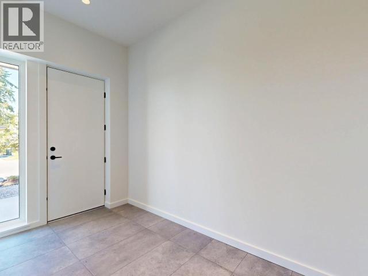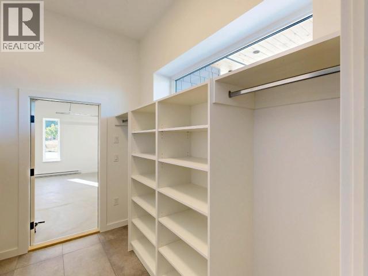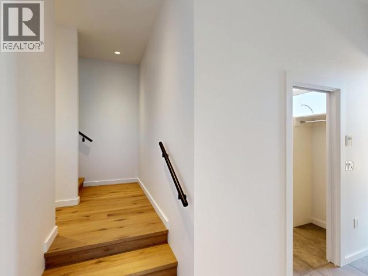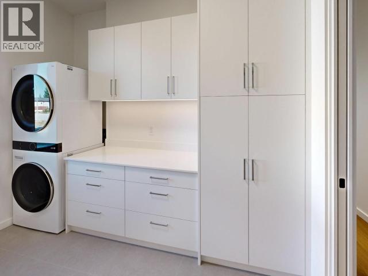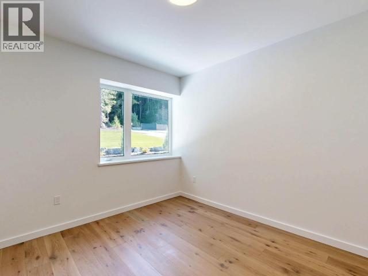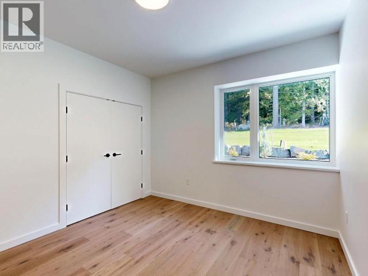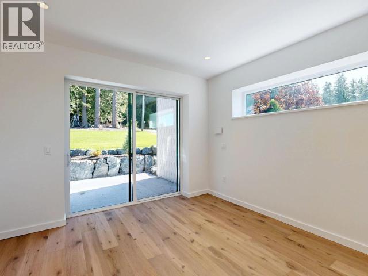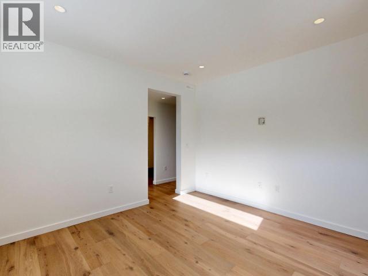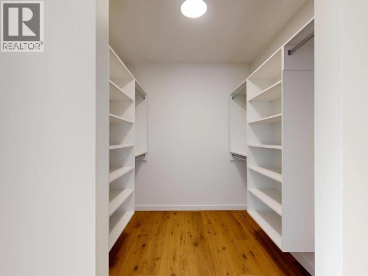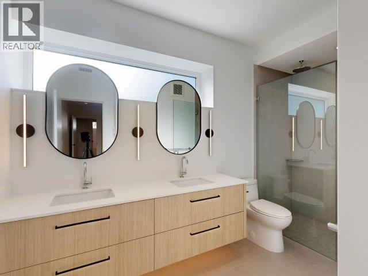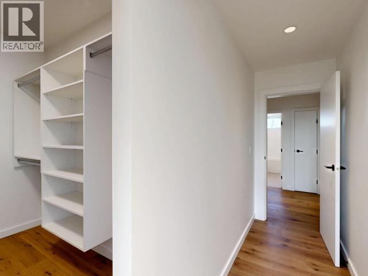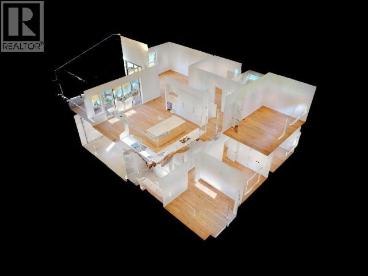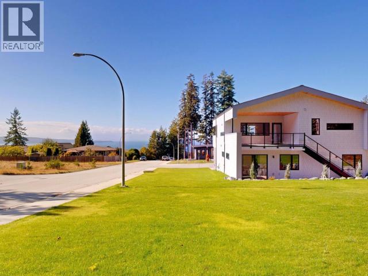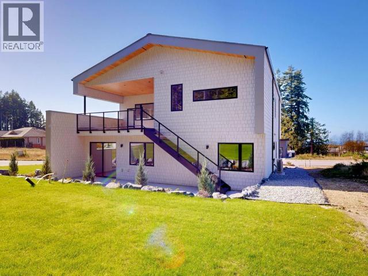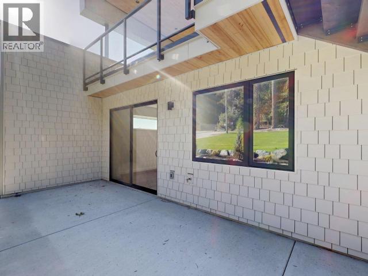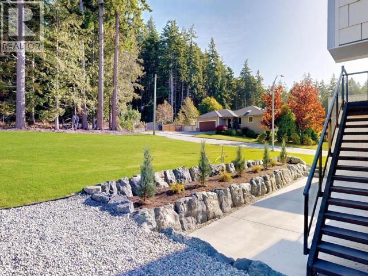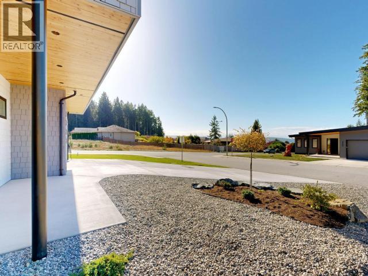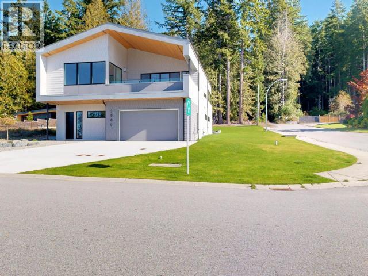4 Bedroom
3 Bathroom
2,940 ft2
Fireplace
Central Air Conditioning
Forced Air, Heat Pump
$1,399,000
BEAUTIFUL NEW OCEAN VIEW HOME offering a bright, spacious place for your family to enjoy. Set on a large corner lot in a quiet area, where kids can walk to school, and the ocean view and sunsets are divine. With plenty of room to gather friends & family, the kitchen features a sit-up island, tons of storage, induction cook top and beverage nook. Extend this space out to the covered front and back decks. Big windows in the living room showcase the south-west view, nice for visiting around the cosy fireplace. A family room, 3pc bath and bedroom complete the main floor. Ground level has 2 bedrooms plus a luxurious retreat where you can step out to the quiet patio on a sunny morning, get ready for your day in the ensuite with double vanity and curbless shower, and dress in the large walk-in closet. A large mudroom between the garage and main entrance keeps a busy family organized. Designed and built to be lived in, keeping energy efficiency and comfort in mind! Call for more details (id:46156)
Property Details
|
MLS® Number
|
19428 |
|
Property Type
|
Single Family |
|
Features
|
Central Location, Southern Exposure |
|
Parking Space Total
|
2 |
|
Road Type
|
Paved Road |
|
View Type
|
Ocean View |
Building
|
Bathroom Total
|
3 |
|
Bedrooms Total
|
4 |
|
Constructed Date
|
2025 |
|
Construction Style Attachment
|
Detached |
|
Cooling Type
|
Central Air Conditioning |
|
Fireplace Fuel
|
Gas |
|
Fireplace Present
|
Yes |
|
Fireplace Type
|
Conventional |
|
Heating Fuel
|
Electric, Natural Gas |
|
Heating Type
|
Forced Air, Heat Pump |
|
Size Interior
|
2,940 Ft2 |
|
Type
|
House |
Parking
Land
|
Access Type
|
Easy Access |
|
Acreage
|
No |
|
Size Irregular
|
10534 |
|
Size Total
|
10534 Sqft |
|
Size Total Text
|
10534 Sqft |
Rooms
| Level |
Type |
Length |
Width |
Dimensions |
|
Basement |
Foyer |
7 ft |
12 ft ,6 in |
7 ft x 12 ft ,6 in |
|
Basement |
Primary Bedroom |
12 ft |
12 ft ,7 in |
12 ft x 12 ft ,7 in |
|
Basement |
4pc Bathroom |
|
|
Measurements not available |
|
Basement |
Other |
9 ft ,9 in |
8 ft |
9 ft ,9 in x 8 ft |
|
Basement |
Laundry Room |
10 ft |
8 ft ,6 in |
10 ft x 8 ft ,6 in |
|
Basement |
Bedroom |
11 ft |
12 ft |
11 ft x 12 ft |
|
Basement |
Bedroom |
11 ft |
12 ft |
11 ft x 12 ft |
|
Basement |
5pc Bathroom |
|
|
Measurements not available |
|
Main Level |
Living Room |
16 ft |
18 ft ,9 in |
16 ft x 18 ft ,9 in |
|
Main Level |
Dining Room |
9 ft |
15 ft |
9 ft x 15 ft |
|
Main Level |
Kitchen |
15 ft |
20 ft |
15 ft x 20 ft |
|
Main Level |
3pc Bathroom |
|
|
Measurements not available |
|
Main Level |
Bedroom |
9 ft ,7 in |
10 ft ,4 in |
9 ft ,7 in x 10 ft ,4 in |
|
Main Level |
Other |
12 ft ,5 in |
19 ft |
12 ft ,5 in x 19 ft |
https://www.realtor.ca/real-estate/29007218/3900-eagle-ridge-place-powell-river


