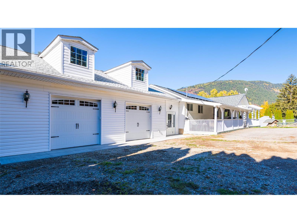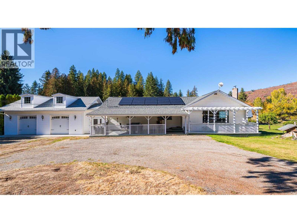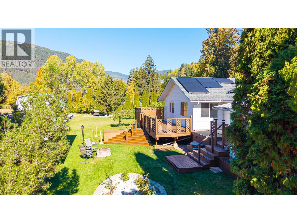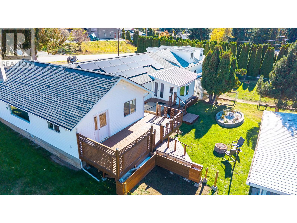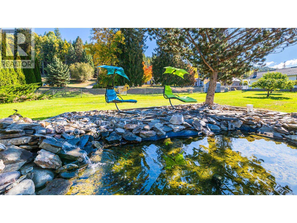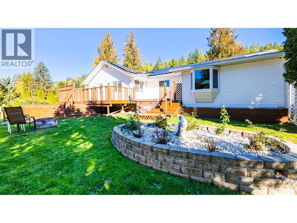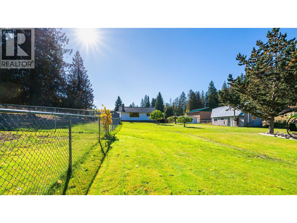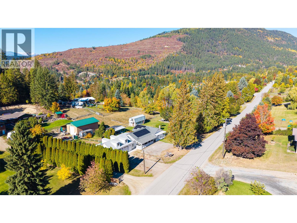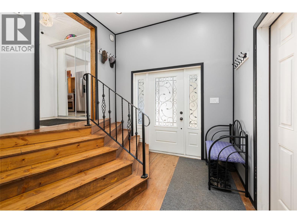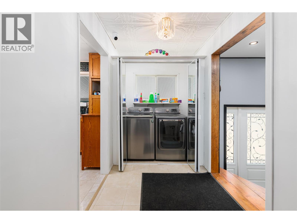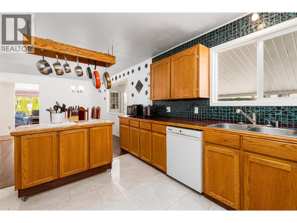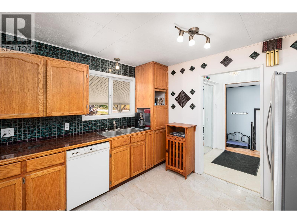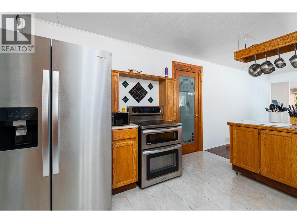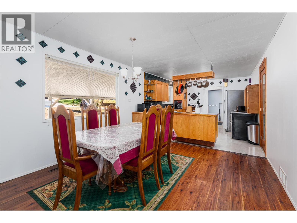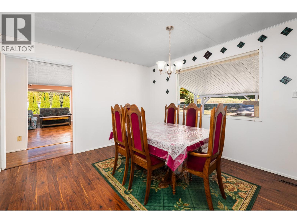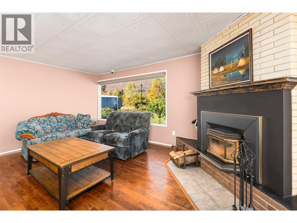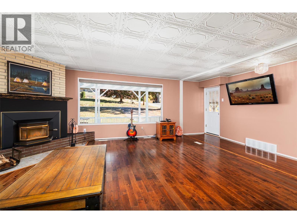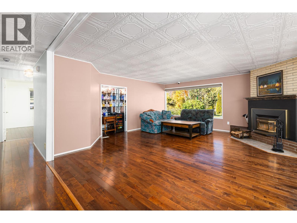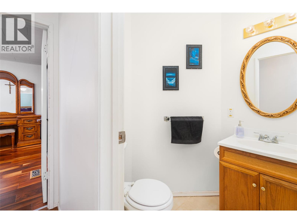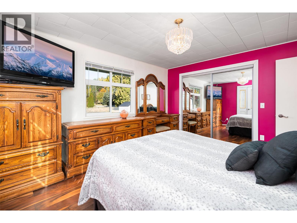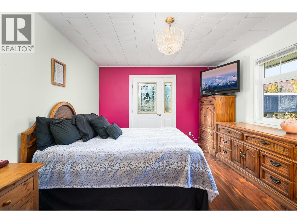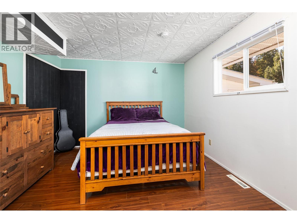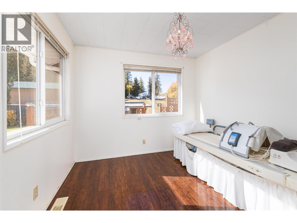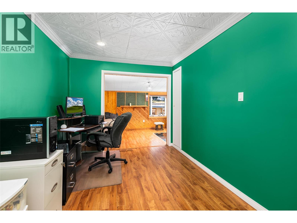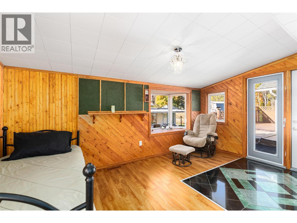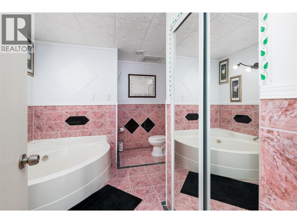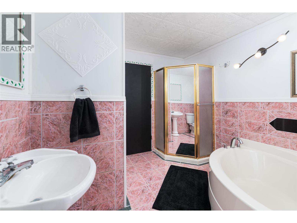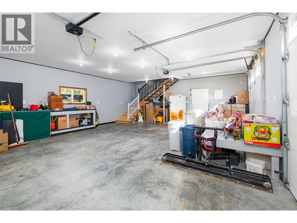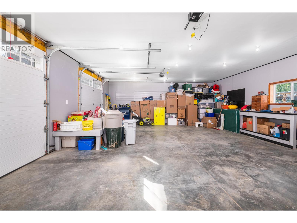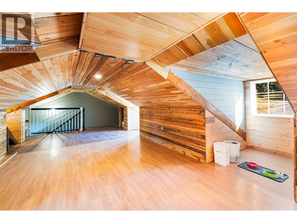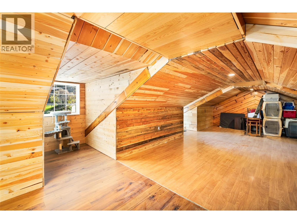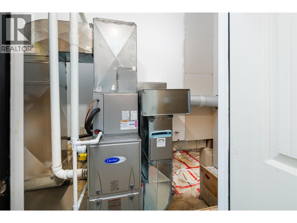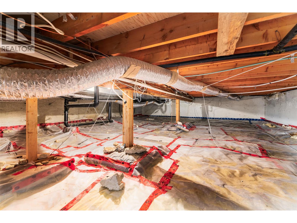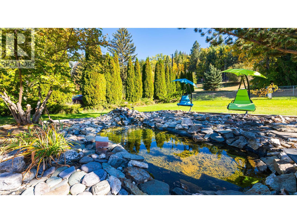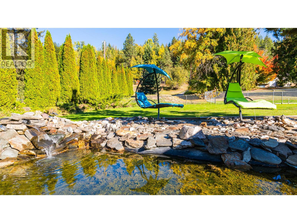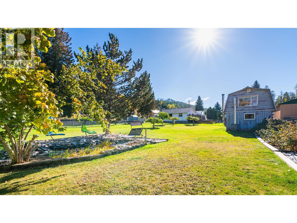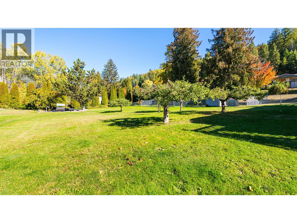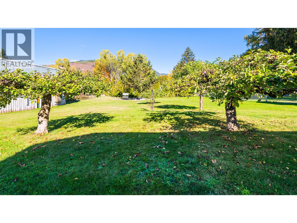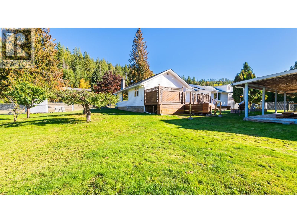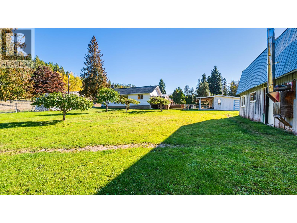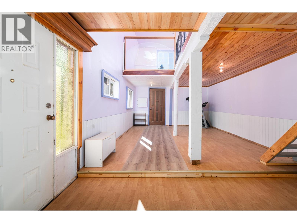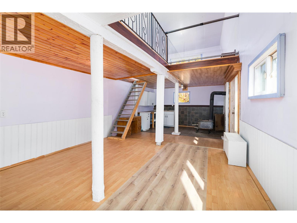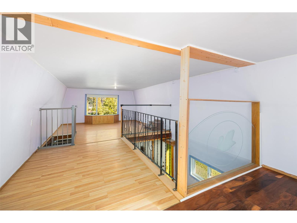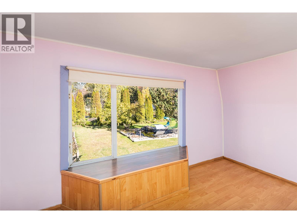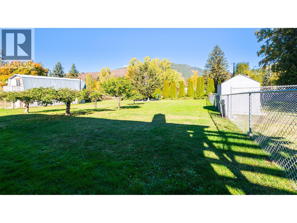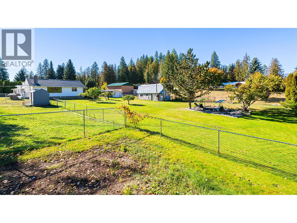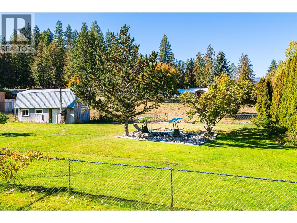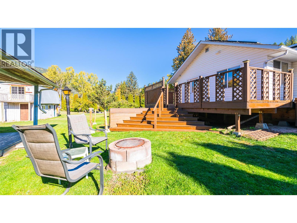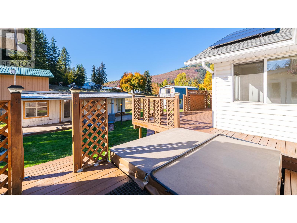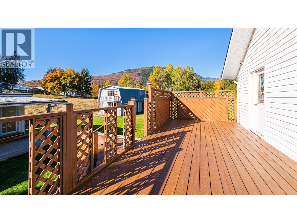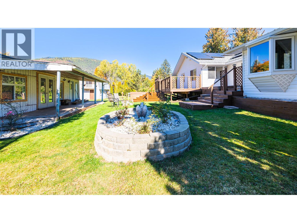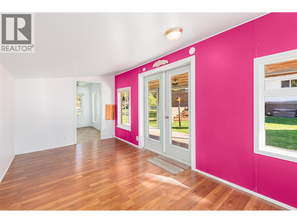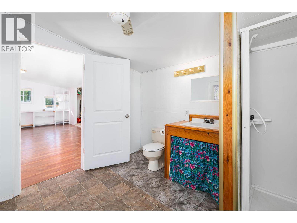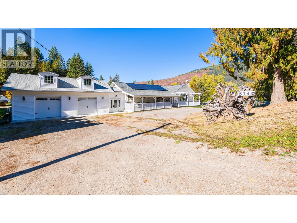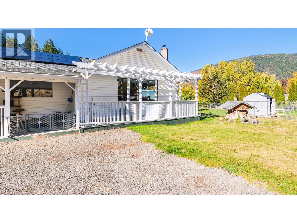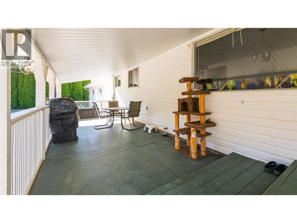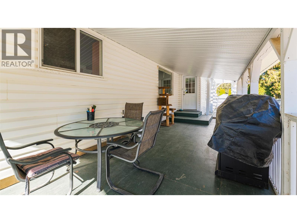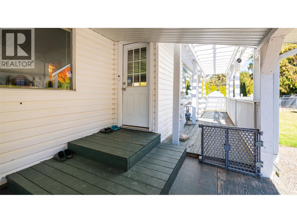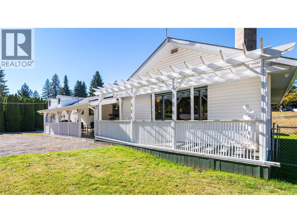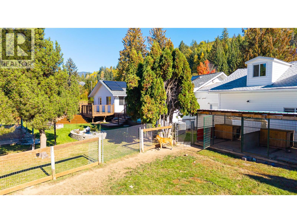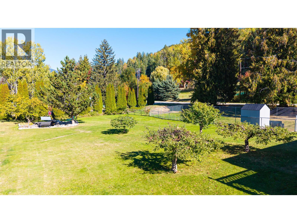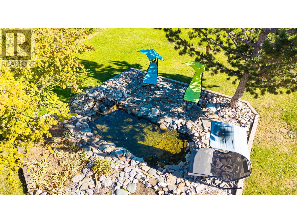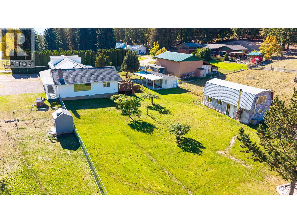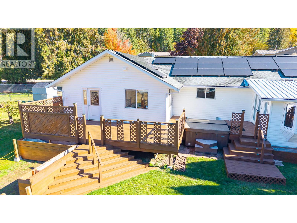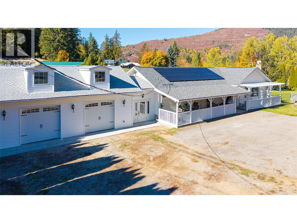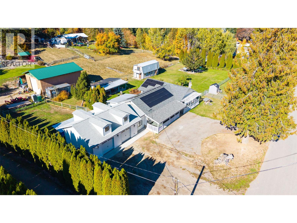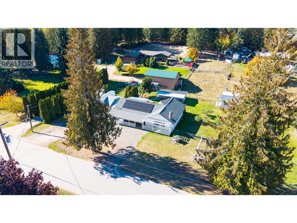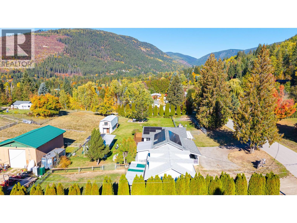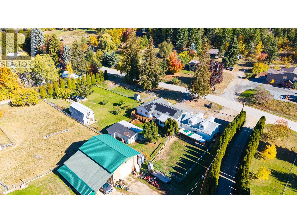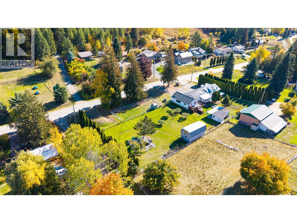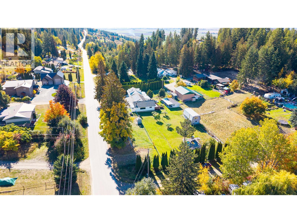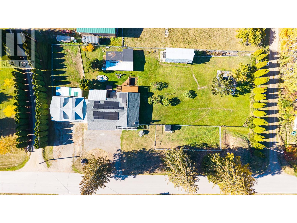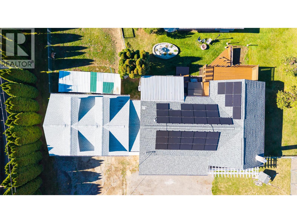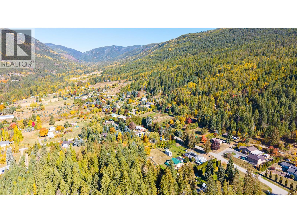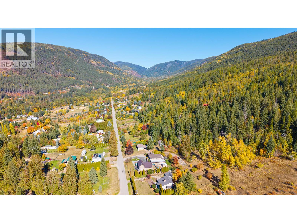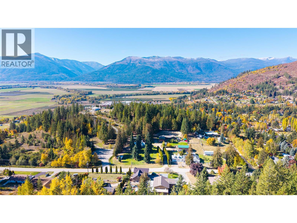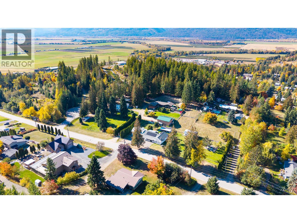3 Bedroom
2 Bathroom
1,960 ft2
Ranch
Fireplace
Forced Air
$598,500
Country living awaits in the beautiful community of Wynndel! Situated on .80 of an acre of level, nicely landscaped property you'll be amazed at how much yard area you have - lush lawns, fruit trees, berry bushes, a lovely pond, a firepit, well laid out large enclosures for your pets and more. There are also 2 spacious buildings in the rear yard that could be used a multitude of ways, one has a 3 piece bathroom for your convenience, the other has an upper loft - his and her hobbies or any number of other ideas for these spaces, bring your imagination. The home itself is flexible in design and layout to suit your style and all on one level makes it easy for aging within your home. Some of the other highlights include a newer furnace, newer heat pump, hot water on demand system, a quality wired in security system and best of all - solar panels on both the front and back of the home providing you with incredibly affordable power bills - often less than $20 per month! The attached garage measures 23' x 31' and has a finished loft above that measures 12' x 31' not including dormer spaces. This newer garage is a huge feature of this property. With both a covered front verandah and sunny rear sundecks with a recessed hot tub for ease of access, this home and property provide excellent value for your buying dollar. The Sellers have loved it for many years and are only selling to move closer to their grandchildren. Always maintained and upgraded, this is a rural gem, call to view! (id:46156)
Property Details
|
MLS® Number
|
10366232 |
|
Property Type
|
Single Family |
|
Neigbourhood
|
Wynndel/Lakeview |
|
Parking Space Total
|
9 |
|
View Type
|
Mountain View |
Building
|
Bathroom Total
|
2 |
|
Bedrooms Total
|
3 |
|
Appliances
|
Range, Refrigerator, Dishwasher, Dryer, Washer |
|
Architectural Style
|
Ranch |
|
Basement Type
|
Crawl Space |
|
Constructed Date
|
1970 |
|
Construction Style Attachment
|
Detached |
|
Exterior Finish
|
Vinyl Siding |
|
Fire Protection
|
Security System |
|
Fireplace Fuel
|
Wood |
|
Fireplace Present
|
Yes |
|
Fireplace Total
|
1 |
|
Fireplace Type
|
Conventional |
|
Flooring Type
|
Mixed Flooring |
|
Half Bath Total
|
1 |
|
Heating Type
|
Forced Air |
|
Roof Material
|
Asphalt Shingle |
|
Roof Style
|
Unknown |
|
Stories Total
|
1 |
|
Size Interior
|
1,960 Ft2 |
|
Type
|
House |
|
Utility Water
|
Community Water User's Utility |
Parking
Land
|
Acreage
|
No |
|
Sewer
|
Septic Tank |
|
Size Irregular
|
0.8 |
|
Size Total
|
0.8 Ac|under 1 Acre |
|
Size Total Text
|
0.8 Ac|under 1 Acre |
|
Zoning Type
|
Unknown |
Rooms
| Level |
Type |
Length |
Width |
Dimensions |
|
Main Level |
4pc Bathroom |
|
|
11'3'' x 9'2'' |
|
Main Level |
Office |
|
|
11'7'' x 8'7'' |
|
Main Level |
Den |
|
|
15'3'' x 9'9'' |
|
Main Level |
Foyer |
|
|
10'0'' x 5'0'' |
|
Main Level |
Laundry Room |
|
|
5'11'' x 3'8'' |
|
Main Level |
Primary Bedroom |
|
|
14'2'' x 11'2'' |
|
Main Level |
2pc Bathroom |
|
|
5'0'' x 4'2'' |
|
Main Level |
Bedroom |
|
|
10'8'' x 9'6'' |
|
Main Level |
Bedroom |
|
|
12'5'' x 11'5'' |
|
Main Level |
Kitchen |
|
|
11'10'' x 11'5'' |
|
Main Level |
Dining Room |
|
|
13'0'' x 11'5'' |
|
Main Level |
Living Room |
|
|
18'4'' x 19'1'' |
https://www.realtor.ca/real-estate/29011574/5145-elsie-holmes-road-wynndel-wynndellakeview


