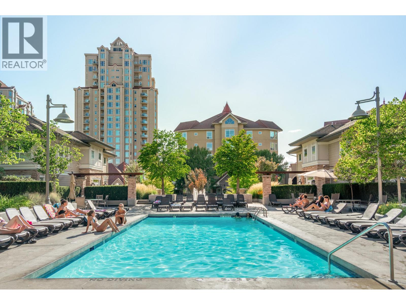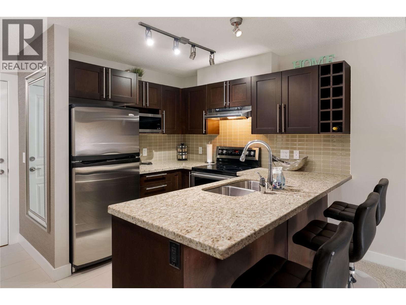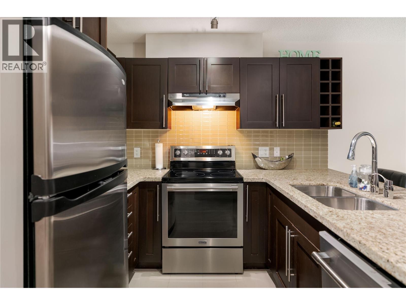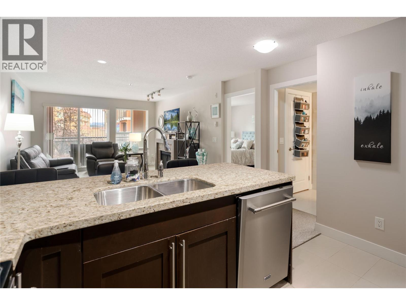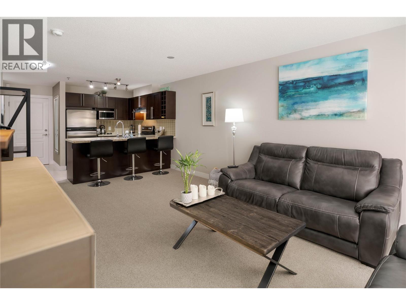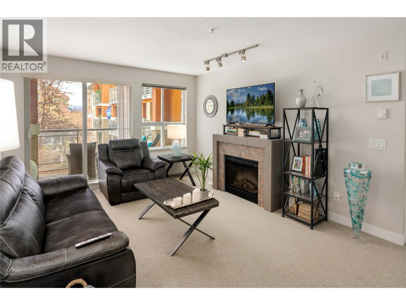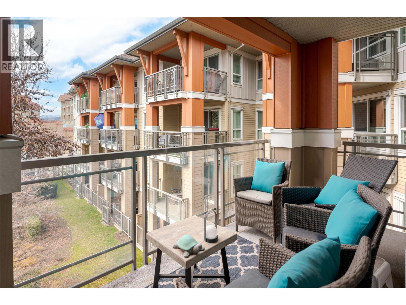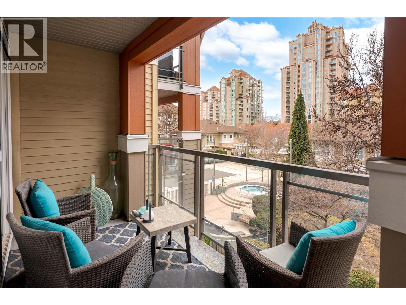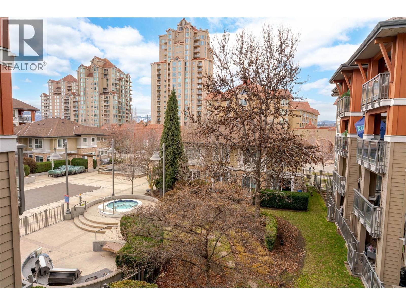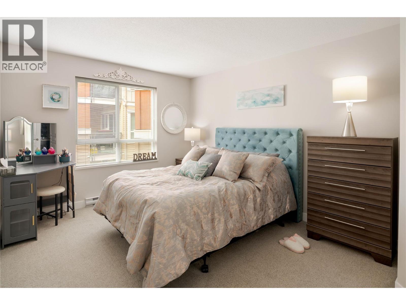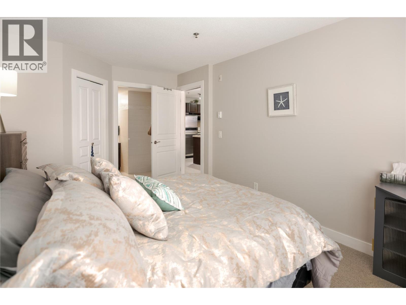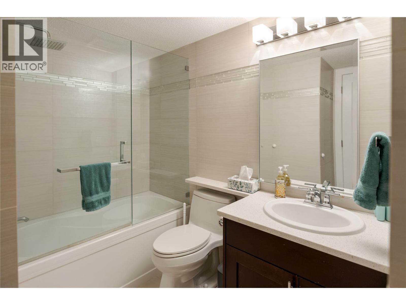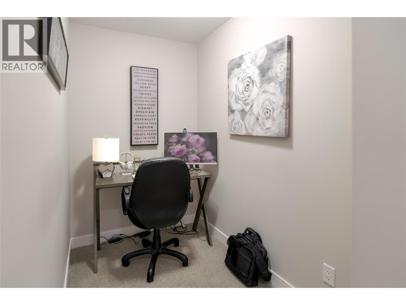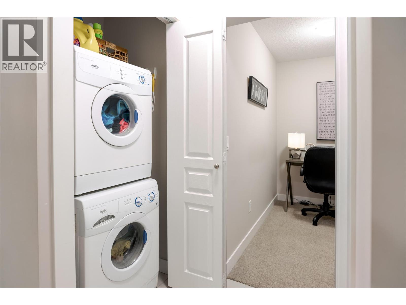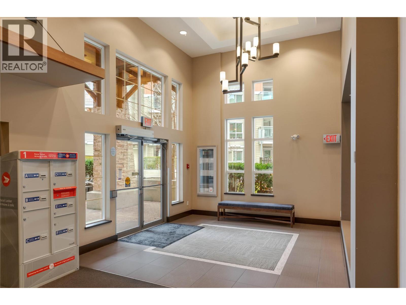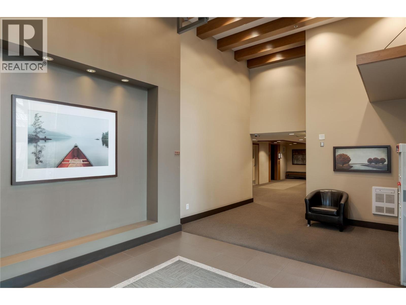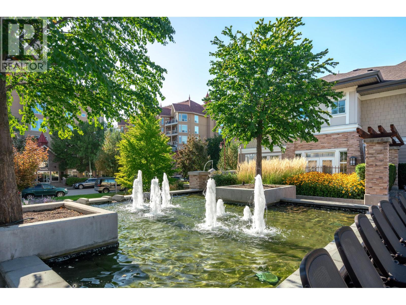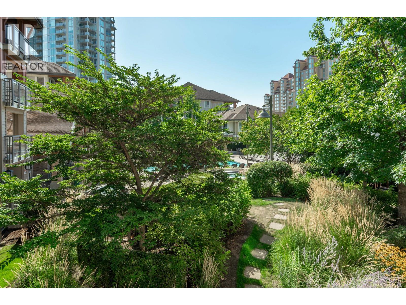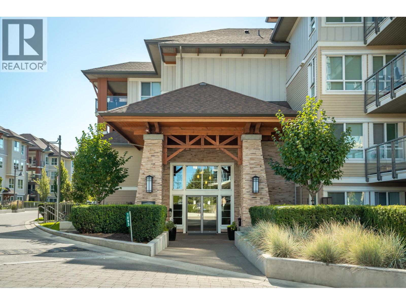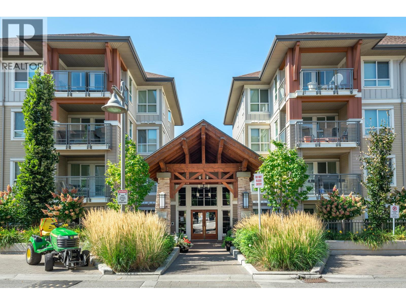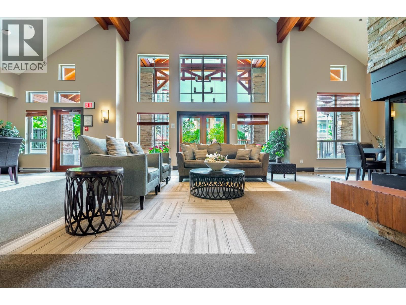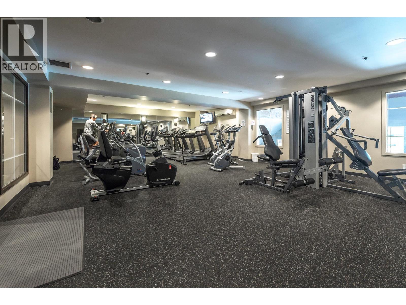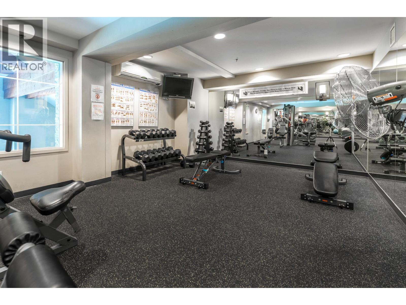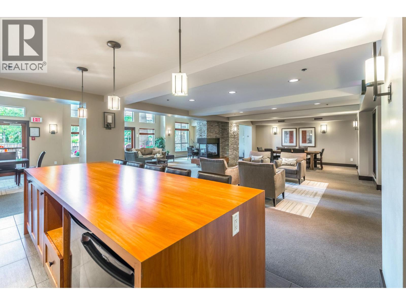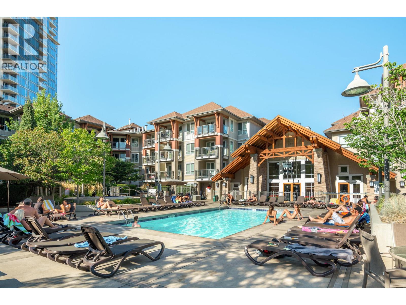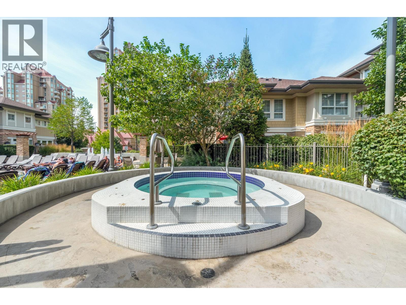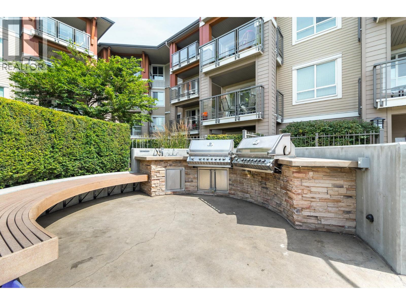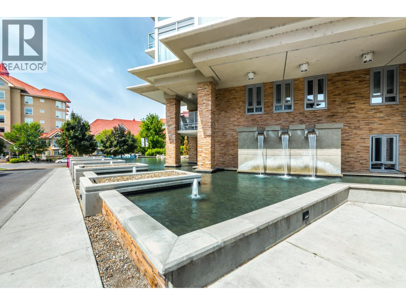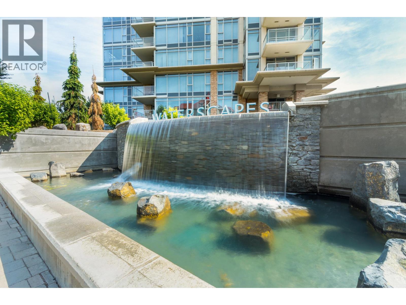1 Bedroom
1 Bathroom
710 ft2
Other
Fireplace
Outdoor Pool
Wall Unit
Baseboard Heaters
Landscaped, Level
$425,900Maintenance,
$415.37 Monthly
Steps from the lake, surrounded by resort-style amenities—welcome to Waterscapes living! This bright & beautifully updated 1-bedroom + den condo strikes the perfect balance between modern comfort & downtown convenience. Perfectly positioned within the community, the home enjoys peaceful views of mature greenery & the pool area—offering year-round light, privacy, & no direct impact from the upcoming Vintage at Waterscapes development. Inside, the open-concept layout makes entertaining effortless. The kitchen features granite countertops, stainless-steel appliances & plenty of prep space, flowing seamlessly into the dining & living areas. A cozy fireplace sets the tone, while large windows & patio doors connect you to your covered outdoor space—ideal for morning coffee or evening wine. The spacious bedroom offers calming comfort with a neutral palette & oversized window, while the den provides flexible space for a home office, hobby room or extra guest. The refreshed bathroom feels fresh & spa-inspired, & in-suite laundry adds everyday ease. Waterscapes residents enjoy secure underground parking & exclusive access to the Cascade Club—complete with an outdoor pool, two hot tubs, fitness centre & residents’ lounge. All this, just steps to the beach, downtown dining, shopping, & the cultural district. Whether you’re seeking a full-time home, investment, or vacation getaway, this property delivers Okanagan living at its finest—fresh, fun & ready for you. (id:46156)
Property Details
|
MLS® Number
|
10366320 |
|
Property Type
|
Single Family |
|
Neigbourhood
|
Kelowna North |
|
Community Name
|
Herons 1 at Waterscapes |
|
Amenities Near By
|
Public Transit, Park, Recreation, Shopping |
|
Community Features
|
Family Oriented |
|
Features
|
Level Lot, Balcony, One Balcony |
|
Parking Space Total
|
1 |
|
Pool Type
|
Outdoor Pool |
|
Storage Type
|
Storage, Locker |
|
Structure
|
Clubhouse |
|
View Type
|
Mountain View, Valley View |
Building
|
Bathroom Total
|
1 |
|
Bedrooms Total
|
1 |
|
Amenities
|
Clubhouse, Whirlpool |
|
Architectural Style
|
Other |
|
Constructed Date
|
2008 |
|
Cooling Type
|
Wall Unit |
|
Exterior Finish
|
Stucco, Other |
|
Fireplace Fuel
|
Electric |
|
Fireplace Present
|
Yes |
|
Fireplace Total
|
1 |
|
Fireplace Type
|
Unknown |
|
Flooring Type
|
Carpeted, Tile |
|
Heating Fuel
|
Electric |
|
Heating Type
|
Baseboard Heaters |
|
Roof Material
|
Asphalt Shingle |
|
Roof Style
|
Unknown |
|
Stories Total
|
1 |
|
Size Interior
|
710 Ft2 |
|
Type
|
Apartment |
|
Utility Water
|
Municipal Water |
Parking
Land
|
Access Type
|
Easy Access |
|
Acreage
|
No |
|
Land Amenities
|
Public Transit, Park, Recreation, Shopping |
|
Landscape Features
|
Landscaped, Level |
|
Sewer
|
Municipal Sewage System |
|
Size Total Text
|
Under 1 Acre |
Rooms
| Level |
Type |
Length |
Width |
Dimensions |
|
Main Level |
Primary Bedroom |
|
|
14'11'' x 10'7'' |
|
Main Level |
Full Ensuite Bathroom |
|
|
Measurements not available |
|
Main Level |
Living Room |
|
|
18'9'' x 12'1'' |
|
Main Level |
Kitchen |
|
|
8'11'' x 7'11'' |
|
Main Level |
Den |
|
|
5'0'' x 7'9'' |
|
Main Level |
Laundry Room |
|
|
2'10'' x 3'0'' |
https://www.realtor.ca/real-estate/29011242/1083-sunset-drive-unit-312-kelowna-kelowna-north


