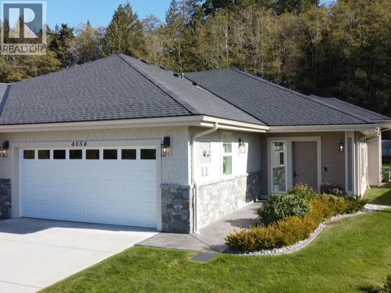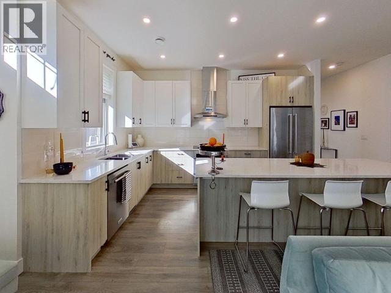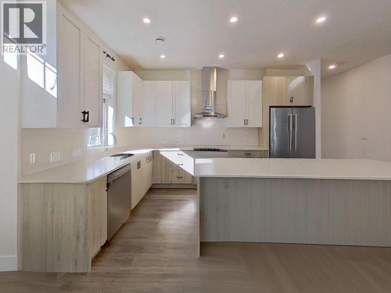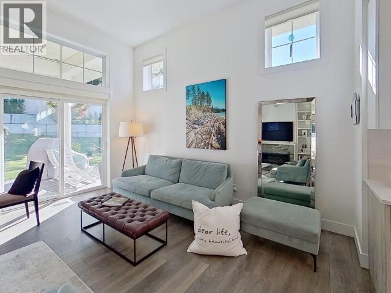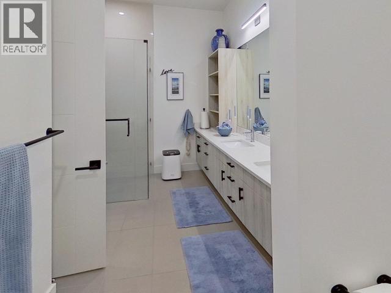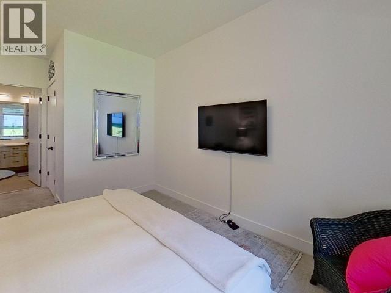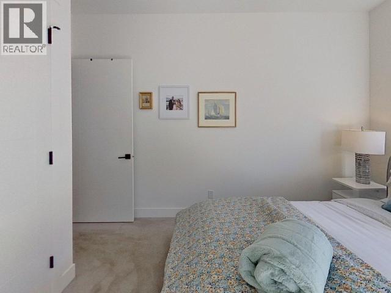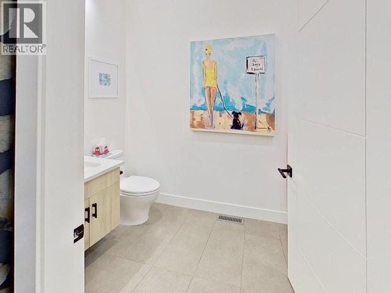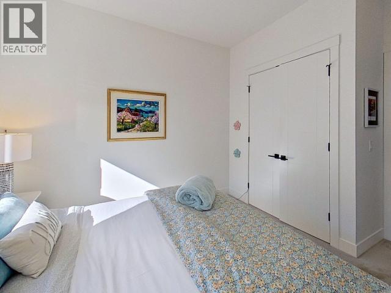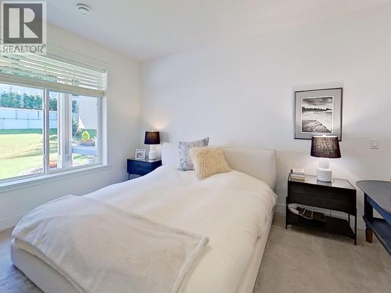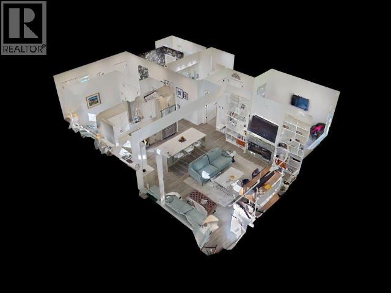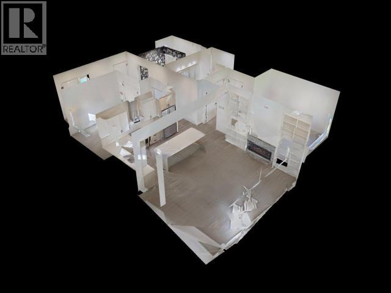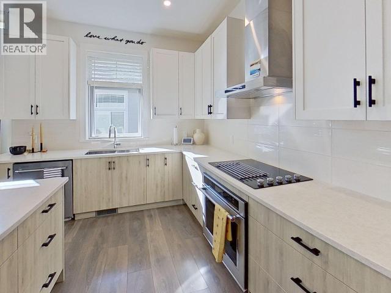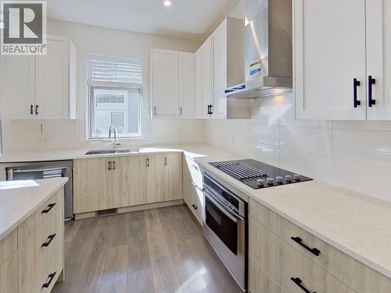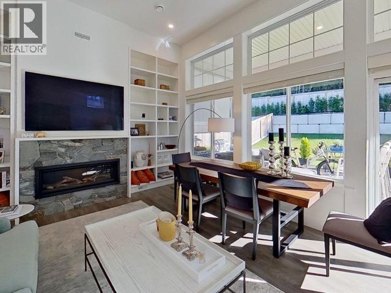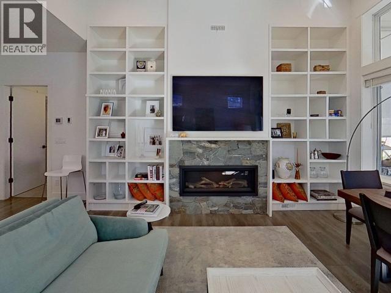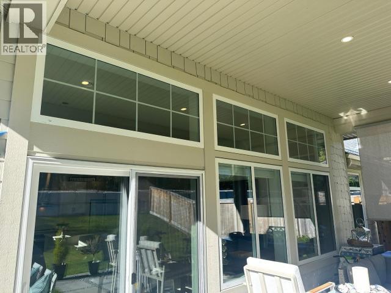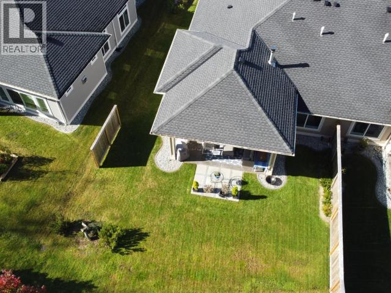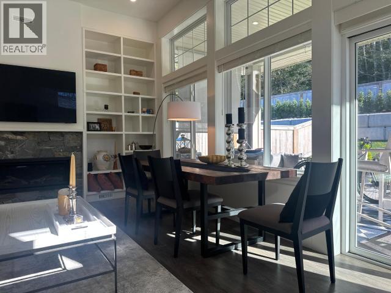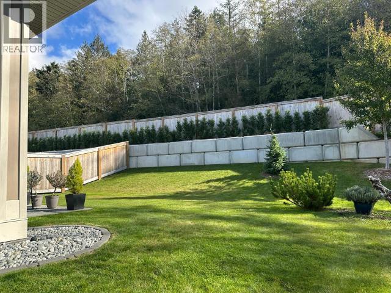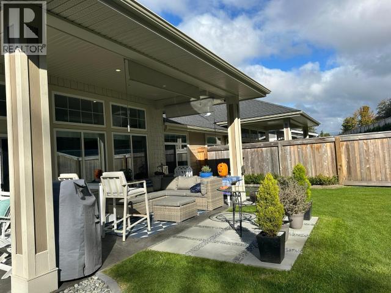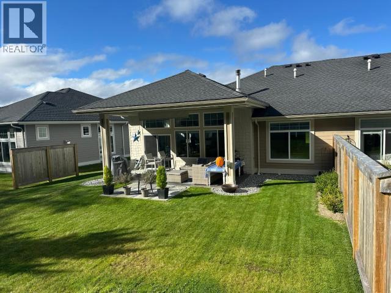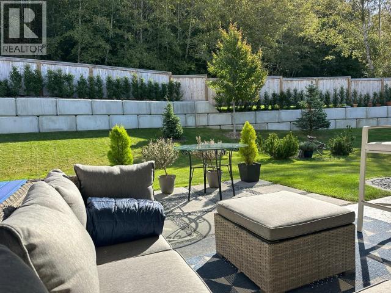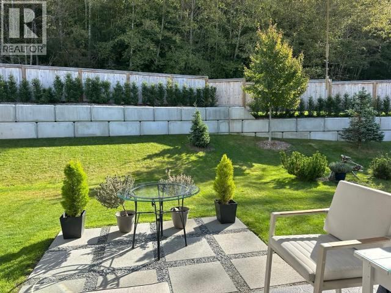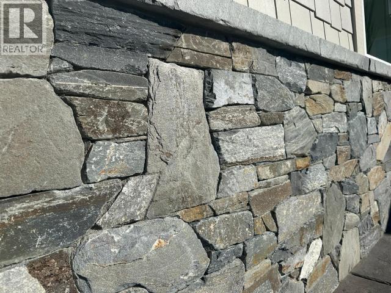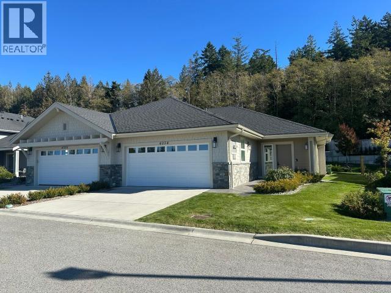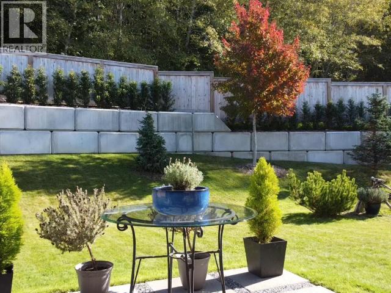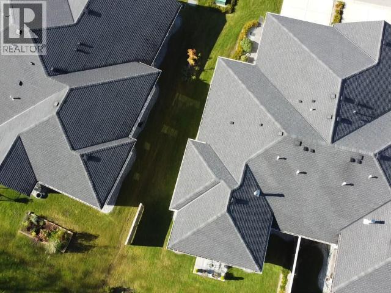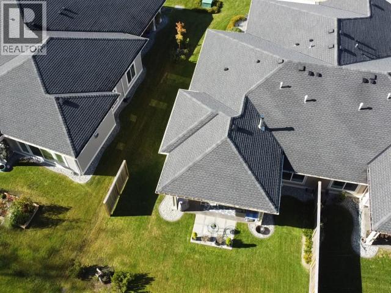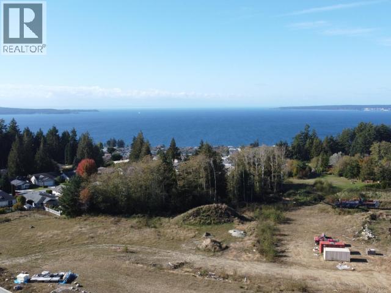2 Bedroom
2 Bathroom
1,342 ft2
Fireplace
None
Forced Air
$648,000Maintenance,
$250 Monthly
Comfort, Efficiency & Easy Living Designed for comfort and convenience. Effectively new - No GST! Outside, enjoy the covered patio outdoor living area with BBQ gas connection. Worry-free living with underground sprinklers, lawn care, fertilizing, window, patio door, gutter cleaning and seasonal maintenance all handled by project management. Inside, appreciate engineered hardwood floors, high ceilings, in-floor heating in both tiled bathrooms, and a Toto wash-let toilet seat in the ensuite. High quality home with stone work, double wall sound barrier, HRV, and custom windows to let in natural light. A four-foot heated crawl space adds extra comfort, and a hot water on demand system is neatly tucked in the garage closet. An easy-care, energy-efficient home that's comfortable, quiet, and ready for you to move in and enjoy! (id:46156)
Property Details
|
MLS® Number
|
19432 |
|
Property Type
|
Single Family |
|
Features
|
Central Location |
|
Parking Space Total
|
2 |
Building
|
Bathroom Total
|
2 |
|
Bedrooms Total
|
2 |
|
Constructed Date
|
2021 |
|
Construction Style Attachment
|
Semi-detached |
|
Cooling Type
|
None |
|
Fireplace Fuel
|
Gas |
|
Fireplace Present
|
Yes |
|
Fireplace Type
|
Conventional |
|
Heating Fuel
|
Natural Gas |
|
Heating Type
|
Forced Air |
|
Size Interior
|
1,342 Ft2 |
|
Type
|
Duplex |
Parking
Land
|
Acreage
|
No |
|
Size Irregular
|
Irregular |
|
Size Total Text
|
Irregular |
Rooms
| Level |
Type |
Length |
Width |
Dimensions |
|
Main Level |
Living Room |
12 ft ,4 in |
21 ft ,2 in |
12 ft ,4 in x 21 ft ,2 in |
|
Main Level |
Kitchen |
12 ft ,2 in |
19 ft ,4 in |
12 ft ,2 in x 19 ft ,4 in |
|
Main Level |
Primary Bedroom |
11 ft ,6 in |
13 ft ,1 in |
11 ft ,6 in x 13 ft ,1 in |
|
Main Level |
3pc Bathroom |
|
|
Measurements not available |
|
Main Level |
Bedroom |
11 ft ,9 in |
9 ft ,11 in |
11 ft ,9 in x 9 ft ,11 in |
|
Main Level |
4pc Bathroom |
|
|
Measurements not available |
|
Main Level |
Laundry Room |
7 ft ,4 in |
6 ft ,7 in |
7 ft ,4 in x 6 ft ,7 in |
https://www.realtor.ca/real-estate/29011000/4054-saturna-ave-powell-river


