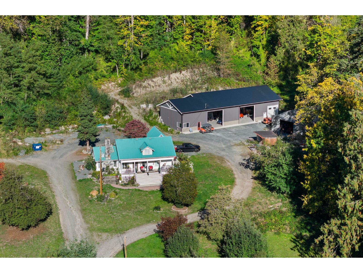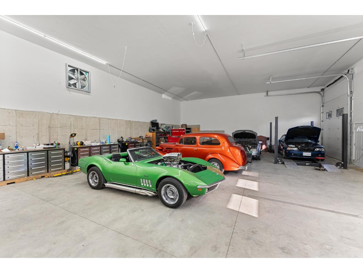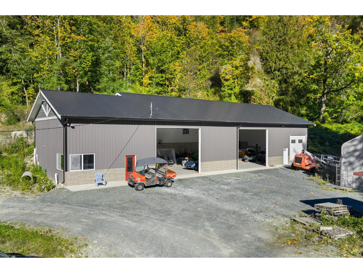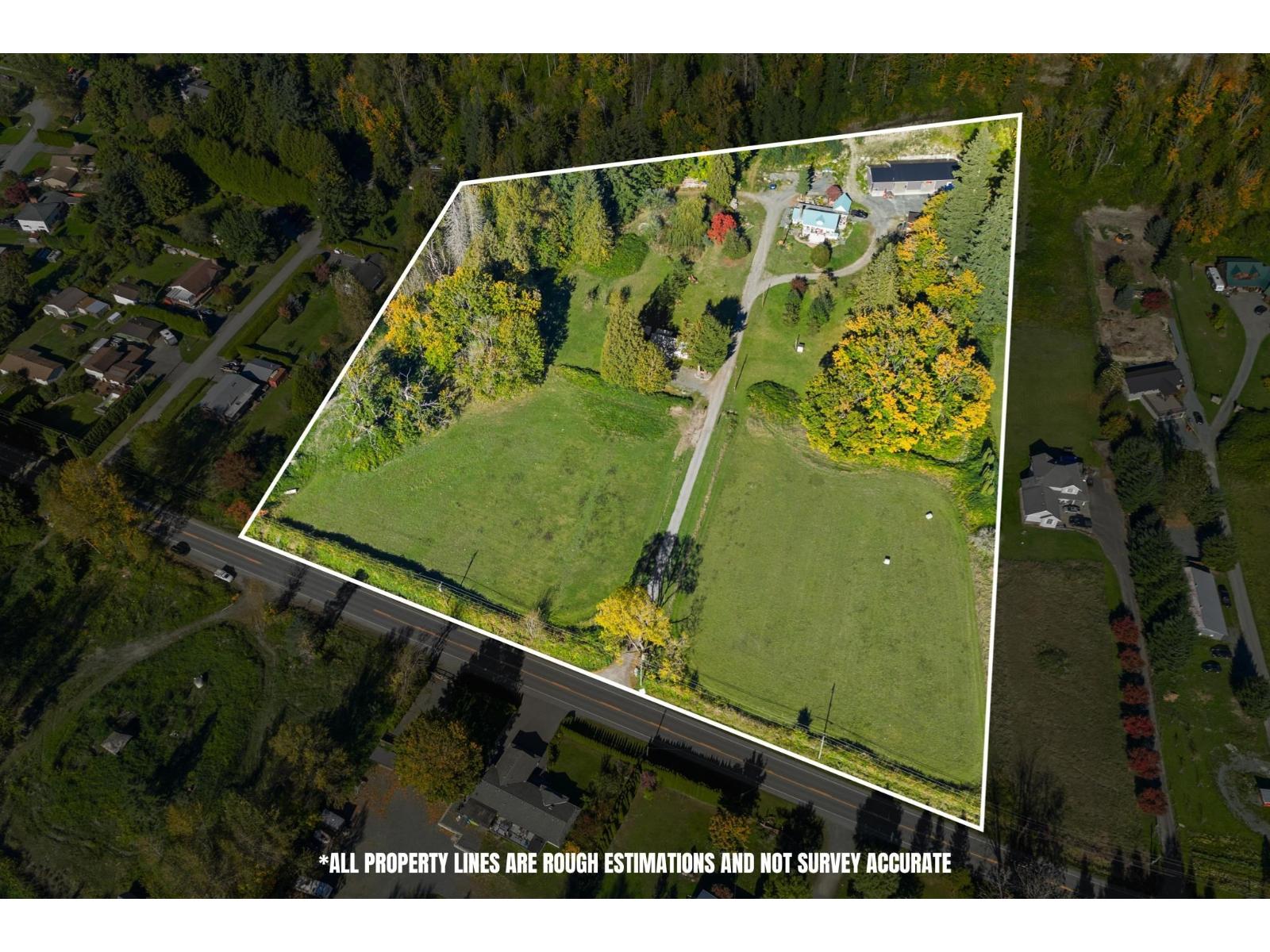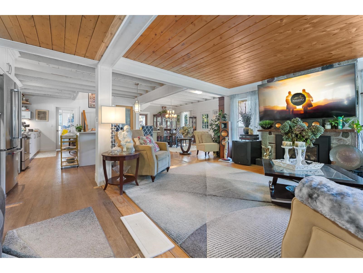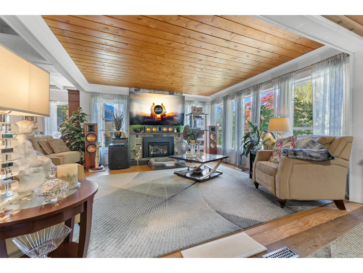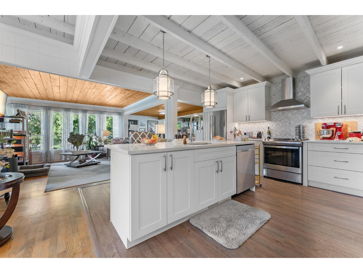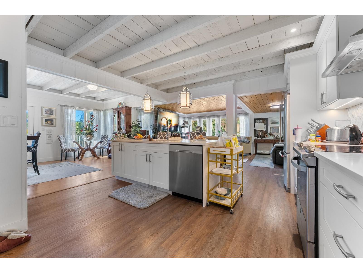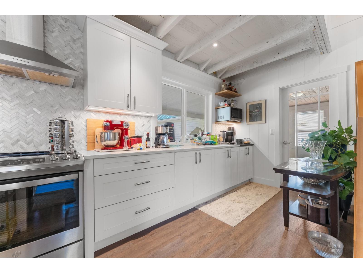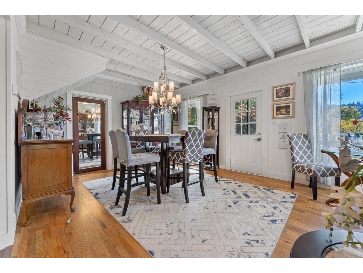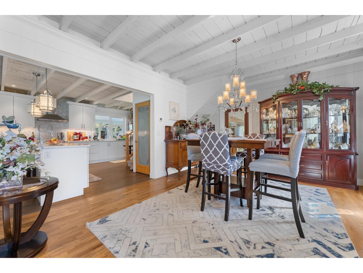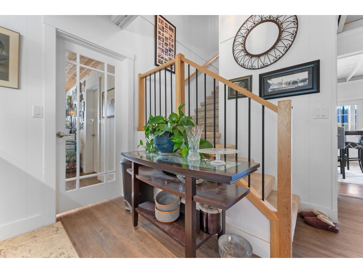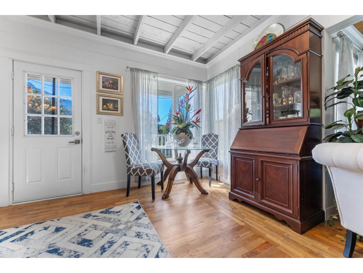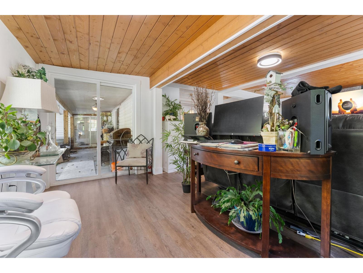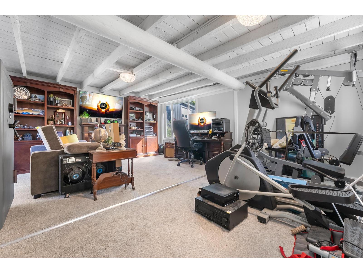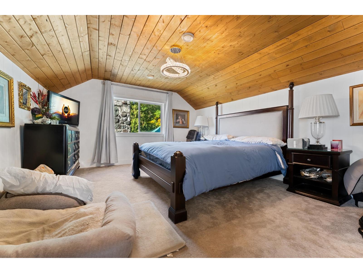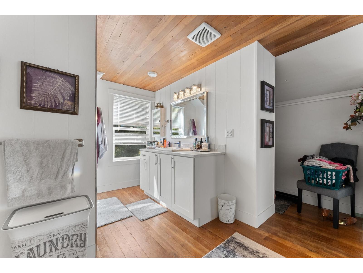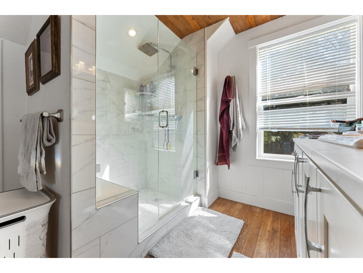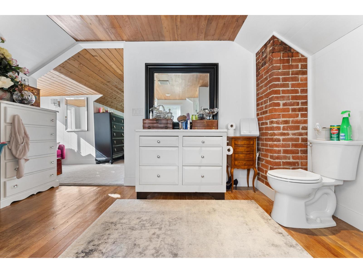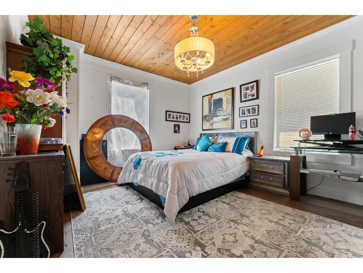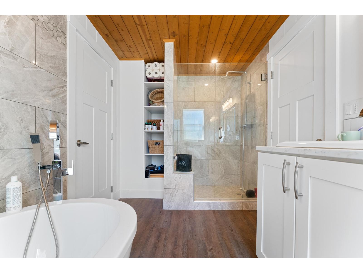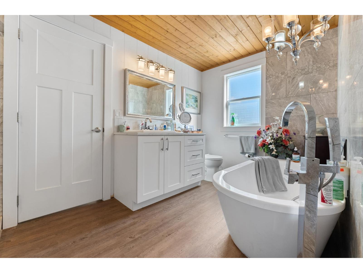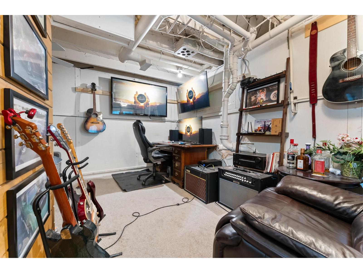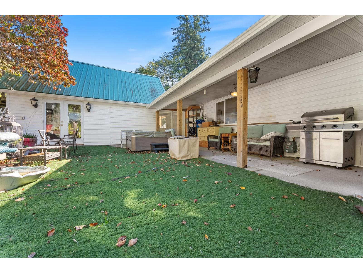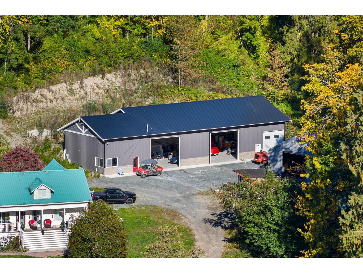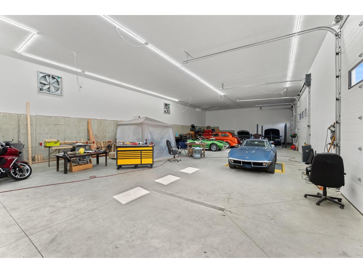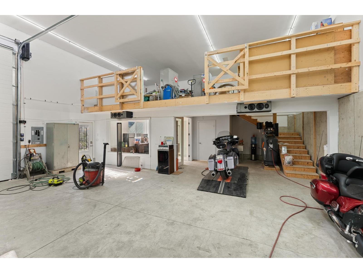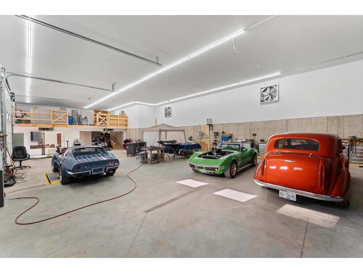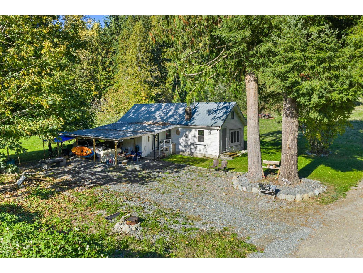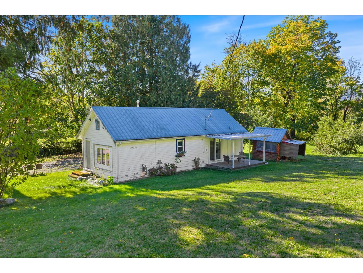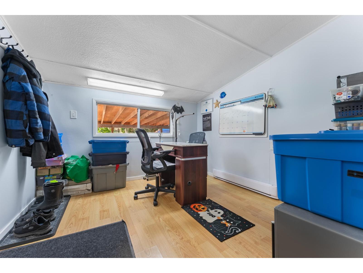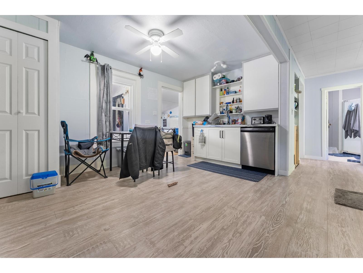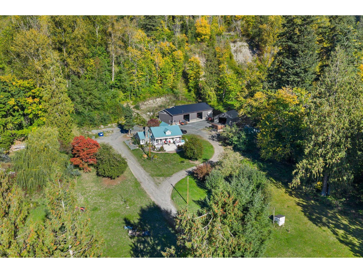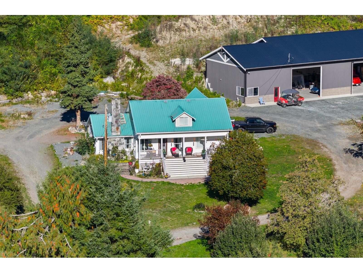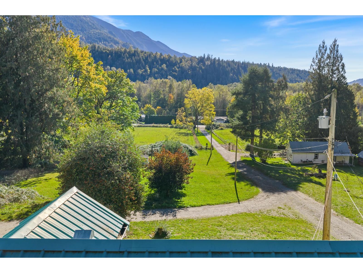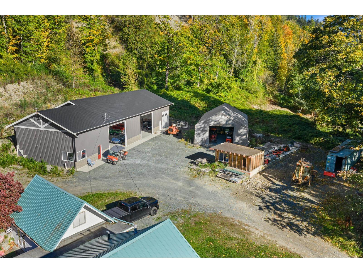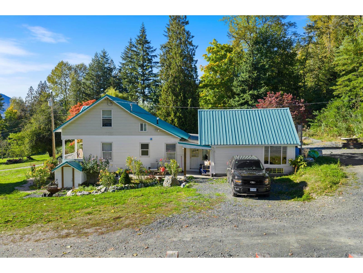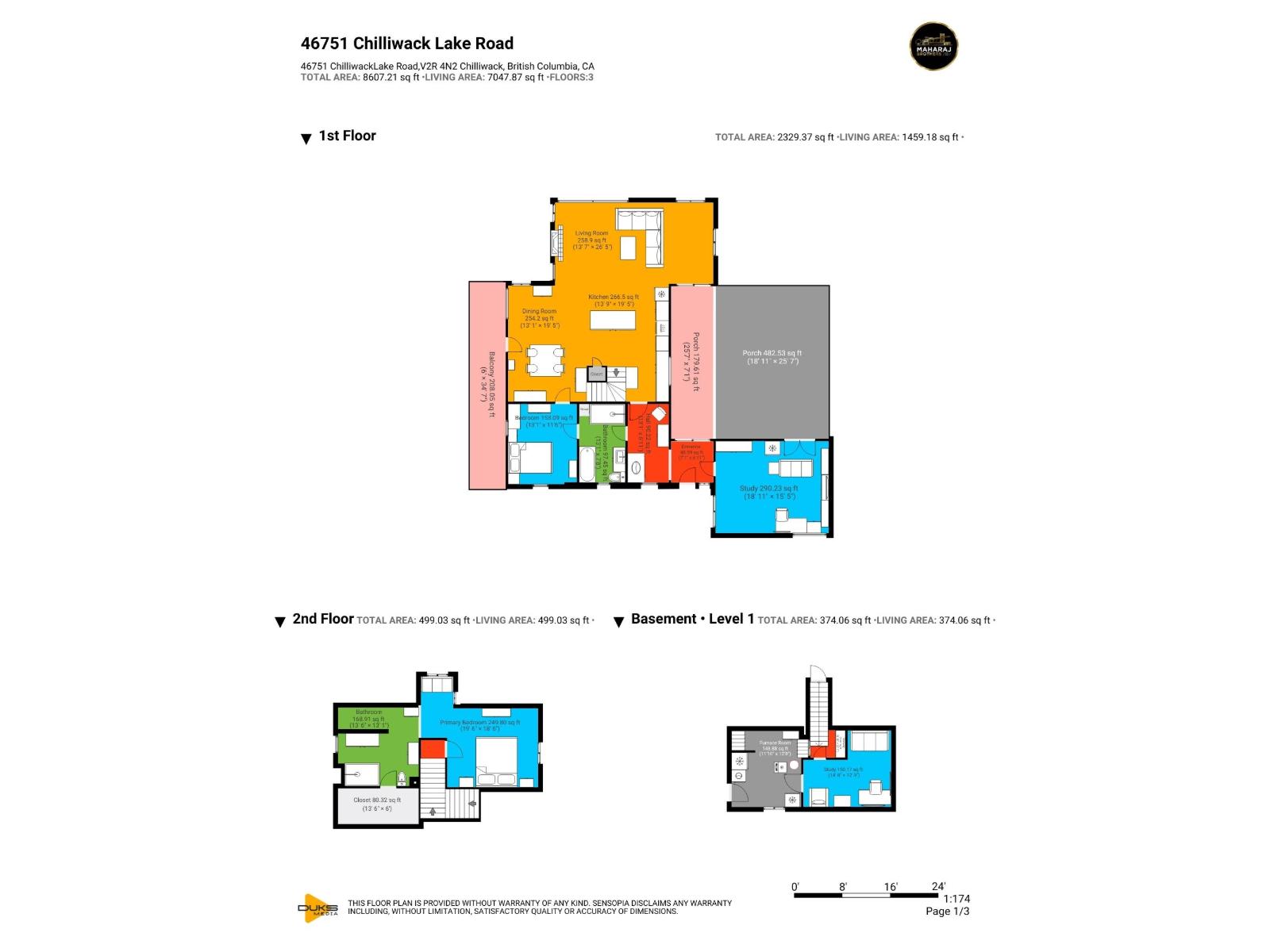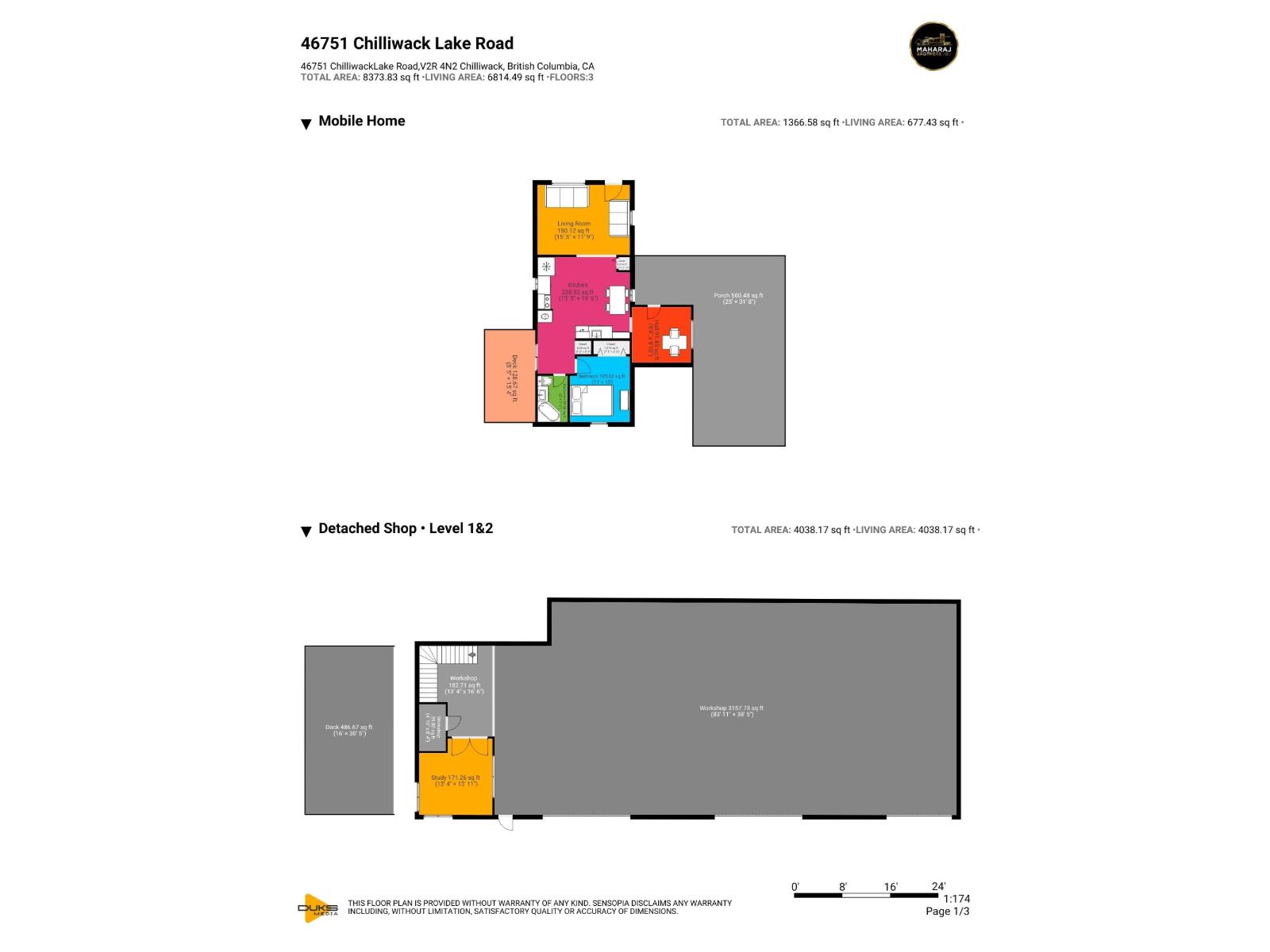3 Bedroom
2 Bathroom
2,332 ft2
Fireplace
Forced Air
Acreage
$3,850,000
Rare 10.6-acre property offering pure privacy just minutes from the Vedder roundabout, Vedder River access, and Cultus Lake. Gated entry with mature fruit trees on the property. Features two homes "- a renovated character home (2022) with modern kitchen, quartz countertops, updated baths, pine T&G ceilings, and 2 primary bedrooms each with ensuites. Plus a 1,366 sq.ft. updated cottage home. Brand-new 40x100shop is one of the largest and newest in the area "- fully finished with office, mezzanine, 3 overhead doors, and bathroom rough-in "- ideal for business, projects, or toys. Additional large Quonset hut for storage. Metal roofs on all 3 buildings. Midgley Creek runs through with water rights, and mostly flat, usable land. A one-of-a-kind acreage combining location, privacy, and versatility. * PREC - Personal Real Estate Corporation (id:46156)
Property Details
|
MLS® Number
|
R3059654 |
|
Property Type
|
Single Family |
|
Structure
|
Workshop |
|
View Type
|
Mountain View, Valley View |
Building
|
Bathroom Total
|
2 |
|
Bedrooms Total
|
3 |
|
Appliances
|
Washer, Dryer, Refrigerator, Stove, Dishwasher |
|
Basement Type
|
Full |
|
Constructed Date
|
9999 |
|
Construction Style Attachment
|
Detached |
|
Fireplace Present
|
Yes |
|
Fireplace Total
|
1 |
|
Heating Fuel
|
Natural Gas |
|
Heating Type
|
Forced Air |
|
Stories Total
|
2 |
|
Size Interior
|
2,332 Ft2 |
|
Type
|
House |
Parking
Land
|
Acreage
|
Yes |
|
Size Irregular
|
10.6 |
|
Size Total
|
10.6 Ac |
|
Size Total Text
|
10.6 Ac |
Rooms
| Level |
Type |
Length |
Width |
Dimensions |
|
Above |
Primary Bedroom |
19 ft ,5 in |
18 ft ,6 in |
19 ft ,5 in x 18 ft ,6 in |
|
Above |
Beverage Room |
13 ft ,5 in |
13 ft ,1 in |
13 ft ,5 in x 13 ft ,1 in |
|
Above |
Other |
13 ft ,5 in |
6 ft |
13 ft ,5 in x 6 ft |
|
Basement |
Study |
14 ft ,6 in |
12 ft ,9 in |
14 ft ,6 in x 12 ft ,9 in |
|
Basement |
Storage |
11 ft ,8 in |
12 ft ,8 in |
11 ft ,8 in x 12 ft ,8 in |
|
Main Level |
Foyer |
7 ft ,3 in |
6 ft ,1 in |
7 ft ,3 in x 6 ft ,1 in |
|
Main Level |
Study |
18 ft ,9 in |
15 ft ,5 in |
18 ft ,9 in x 15 ft ,5 in |
|
Main Level |
Laundry Room |
13 ft ,3 in |
6 ft ,1 in |
13 ft ,3 in x 6 ft ,1 in |
|
Main Level |
Kitchen |
13 ft ,7 in |
19 ft ,5 in |
13 ft ,7 in x 19 ft ,5 in |
|
Main Level |
Living Room |
13 ft ,5 in |
26 ft ,5 in |
13 ft ,5 in x 26 ft ,5 in |
|
Main Level |
Dining Room |
13 ft ,3 in |
19 ft ,5 in |
13 ft ,3 in x 19 ft ,5 in |
|
Main Level |
Bedroom 2 |
13 ft ,3 in |
11 ft ,6 in |
13 ft ,3 in x 11 ft ,6 in |
|
Main Level |
Beverage Room |
13 ft ,3 in |
7 ft ,8 in |
13 ft ,3 in x 7 ft ,8 in |
|
Main Level |
Bedroom 3 |
11 ft |
10 ft |
11 ft x 10 ft |
|
Main Level |
Kitchen |
15 ft ,4 in |
19 ft ,6 in |
15 ft ,4 in x 19 ft ,6 in |
|
Main Level |
Living Room |
15 ft ,4 in |
11 ft ,9 in |
15 ft ,4 in x 11 ft ,9 in |
https://www.realtor.ca/real-estate/29010828/46751-chilliwack-lake-road-chilliwack-river-valley-chilliwack


