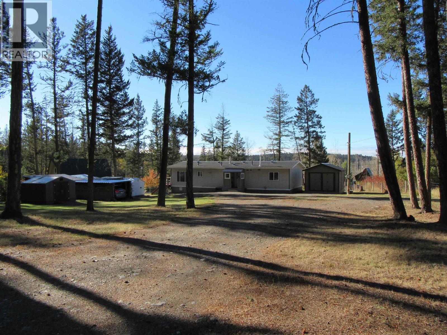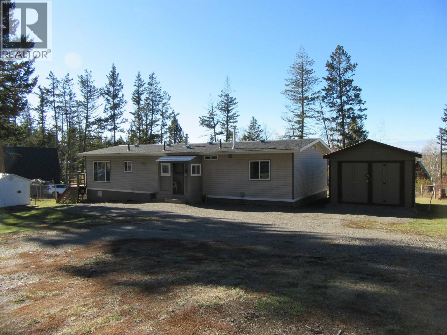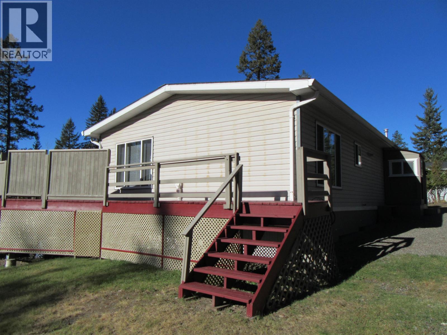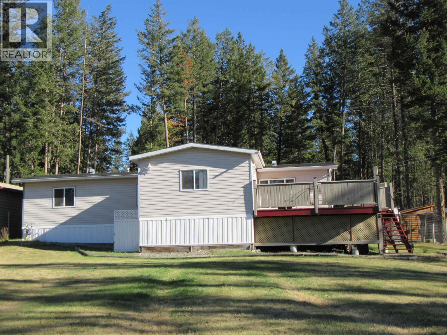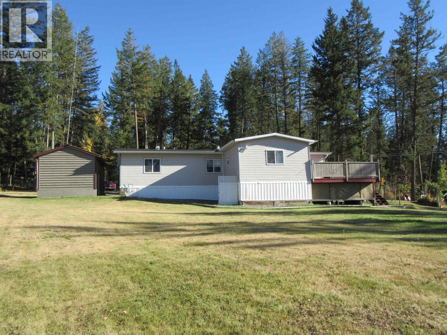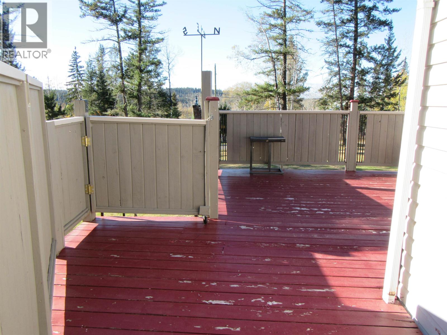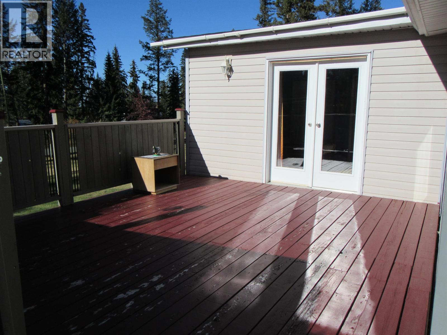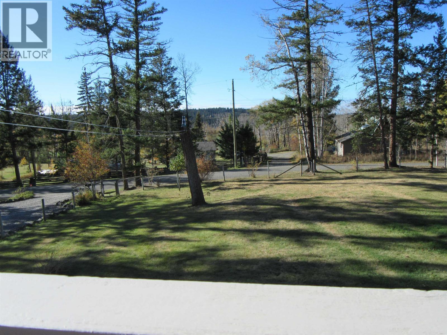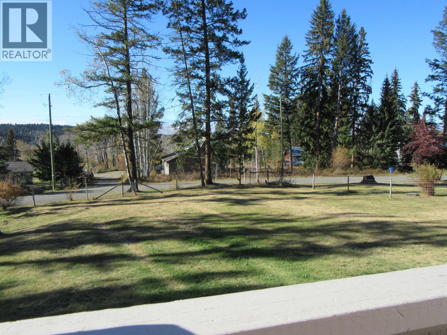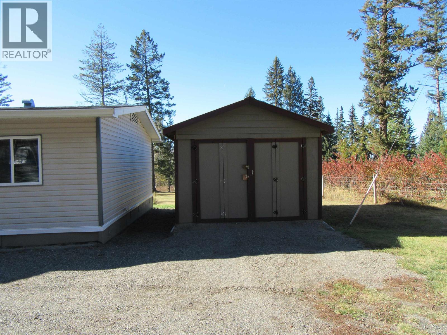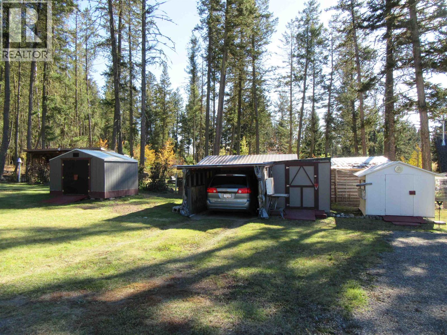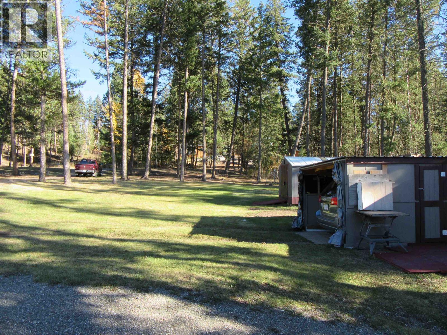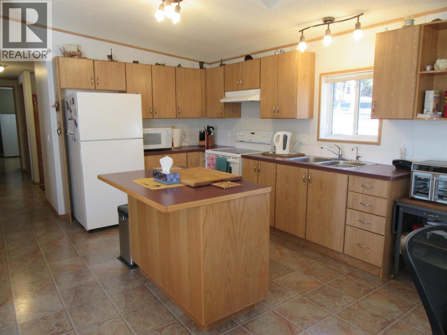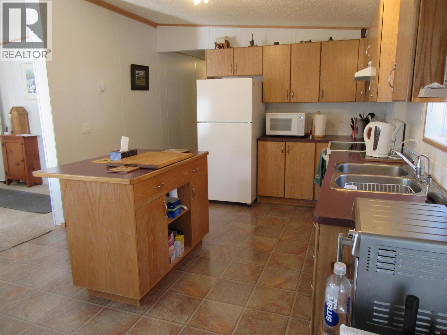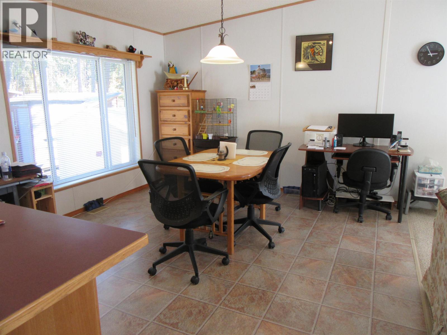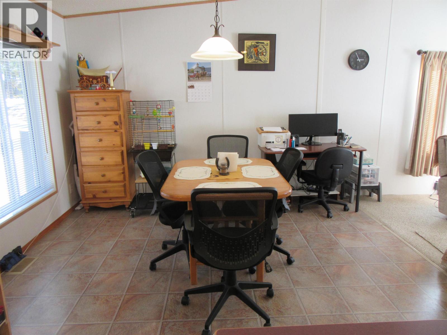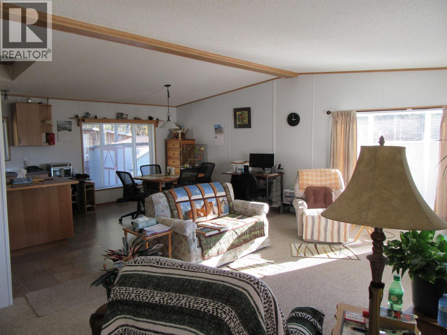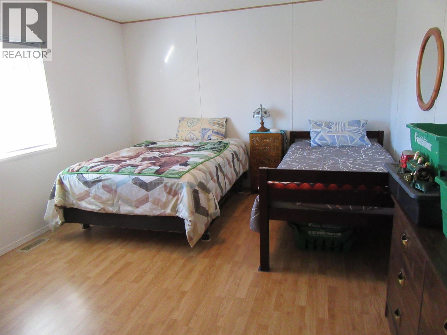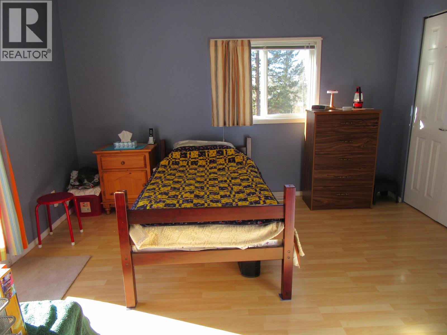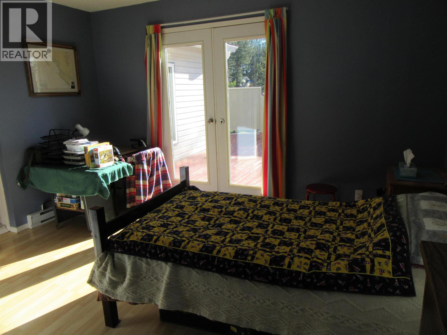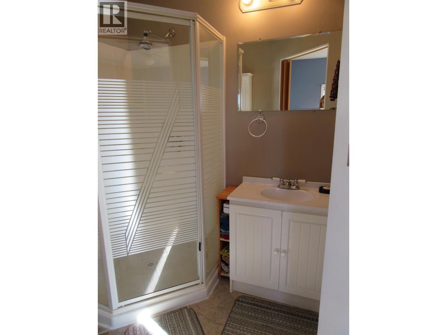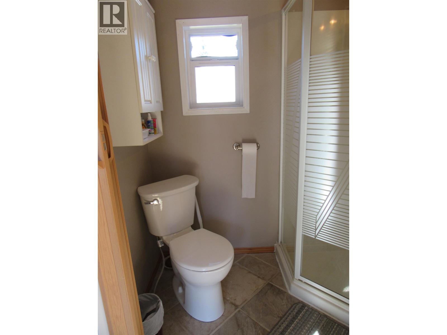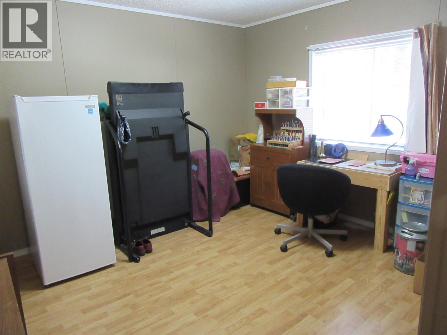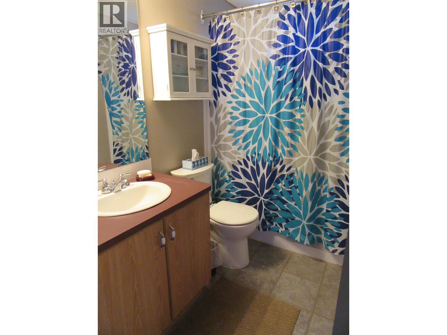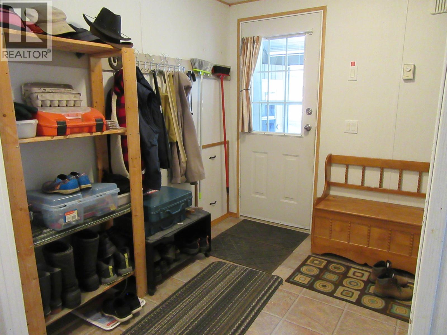3 Bedroom
2 Bathroom
Forced Air
$420,000
Well maintained 3 bdrm plus den, 2 bathroom modular home on a level 0.75 acre lot in the popular 108 Mile Ranch. Open floor plan, perfect for entertaining & family gatherings. Many large windows for an abundance of natural light. Addition is 3rd bdrm & 3 piece bathroom with interior & exterior entrances would be perfect for a home based business. Updates include - Roof 2019, Crawl Space Skirted & Insulated, Natural Gas Furnace 2024, Hot Water Tank 2019, Washer & Dryer 2021, Fridge 2018, Newer Reverse Osmosis System, Living Room Carpet 2022, Sky Lights professionally removed - nothing to do just move in and enjoy. Large sundeck overlooking the massive backyard, several storage shed's, 12 x 20 garage with hydro. Perimeter fenced property with tons of space for children & pets to play. (id:46156)
Property Details
|
MLS® Number
|
R3059996 |
|
Property Type
|
Single Family |
Building
|
Bathroom Total
|
2 |
|
Bedrooms Total
|
3 |
|
Appliances
|
Washer/dryer Combo, Refrigerator, Stove |
|
Basement Type
|
Crawl Space |
|
Constructed Date
|
2000 |
|
Construction Style Attachment
|
Detached |
|
Construction Style Other
|
Manufactured |
|
Exterior Finish
|
Vinyl Siding |
|
Fixture
|
Drapes/window Coverings |
|
Foundation Type
|
Unknown |
|
Heating Fuel
|
Natural Gas |
|
Heating Type
|
Forced Air |
|
Roof Material
|
Asphalt Shingle |
|
Roof Style
|
Conventional |
|
Stories Total
|
1 |
|
Total Finished Area
|
1376 Sqft |
|
Type
|
Manufactured Home/mobile |
|
Utility Water
|
Municipal Water |
Parking
Land
|
Acreage
|
No |
|
Size Irregular
|
0.75 |
|
Size Total
|
0.75 Ac |
|
Size Total Text
|
0.75 Ac |
Rooms
| Level |
Type |
Length |
Width |
Dimensions |
|
Main Level |
Kitchen |
11 ft ,9 in |
11 ft ,3 in |
11 ft ,9 in x 11 ft ,3 in |
|
Main Level |
Eating Area |
11 ft ,3 in |
11 ft |
11 ft ,3 in x 11 ft |
|
Main Level |
Living Room |
11 ft ,8 in |
20 ft ,4 in |
11 ft ,8 in x 20 ft ,4 in |
|
Main Level |
Bedroom 2 |
13 ft ,1 in |
11 ft ,3 in |
13 ft ,1 in x 11 ft ,3 in |
|
Main Level |
Bedroom 3 |
12 ft |
11 ft ,3 in |
12 ft x 11 ft ,3 in |
|
Main Level |
Bedroom 4 |
12 ft ,8 in |
9 ft ,9 in |
12 ft ,8 in x 9 ft ,9 in |
|
Main Level |
Den |
11 ft ,7 in |
10 ft ,2 in |
11 ft ,7 in x 10 ft ,2 in |
|
Main Level |
Foyer |
8 ft ,2 in |
9 ft ,1 in |
8 ft ,2 in x 9 ft ,1 in |
https://www.realtor.ca/real-estate/29010572/4866-kemmi-crescent-108-mile-ranch



