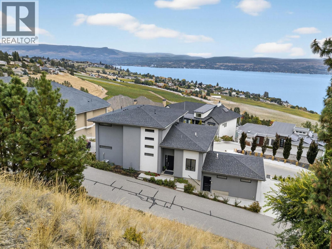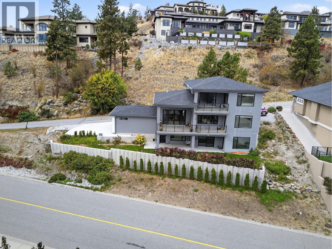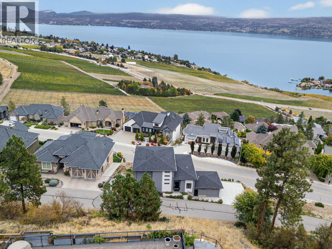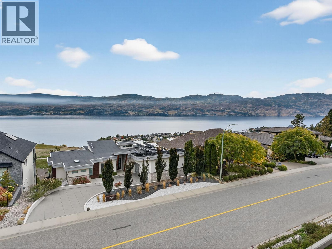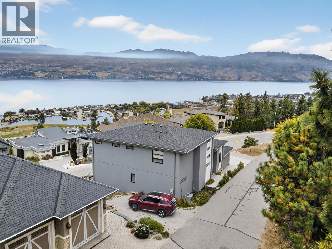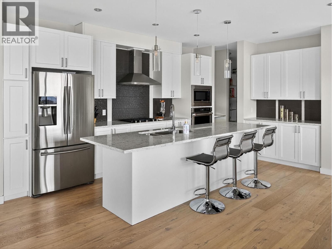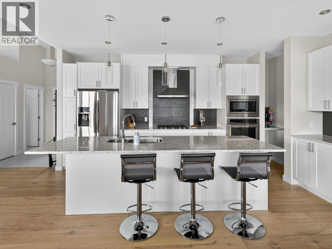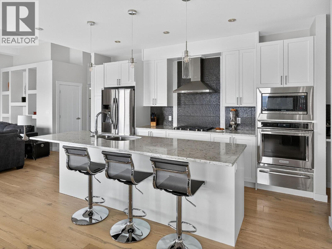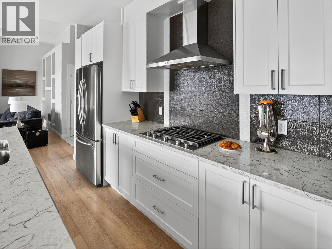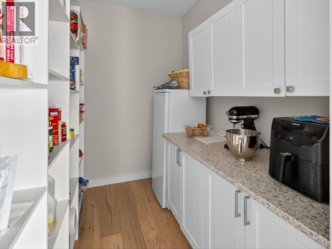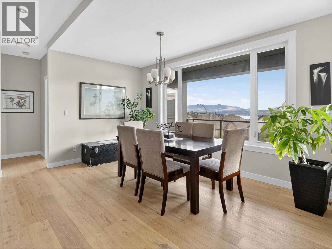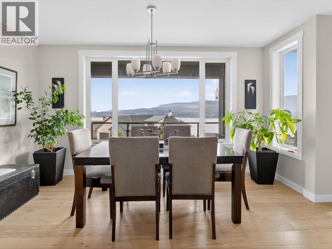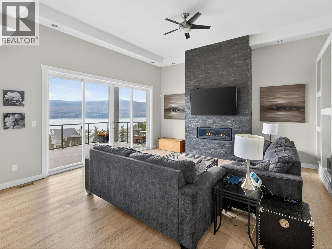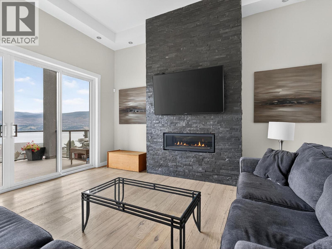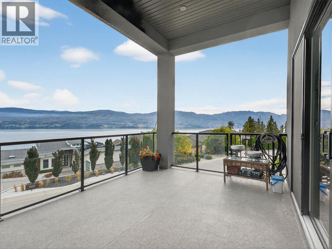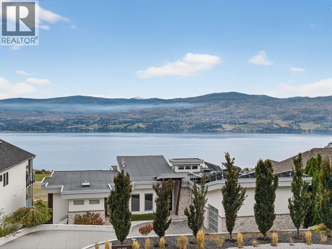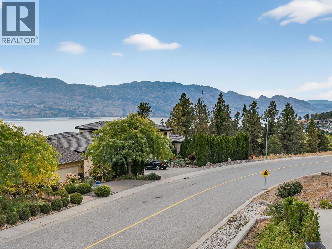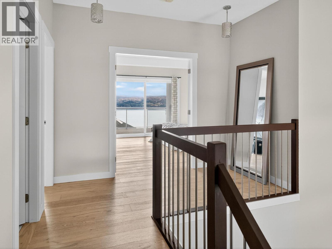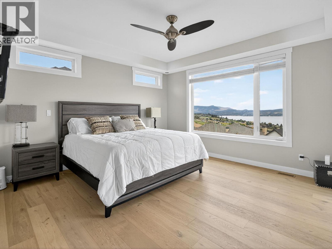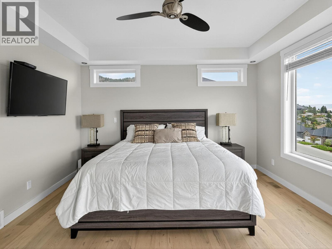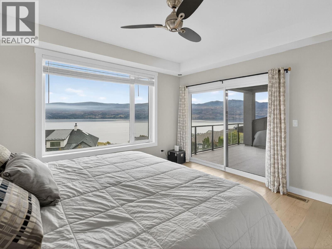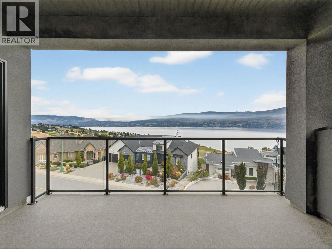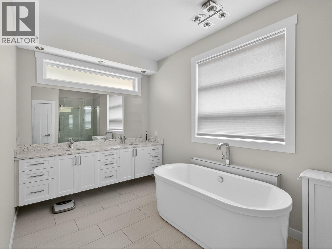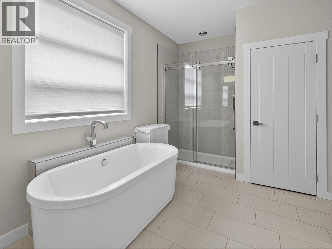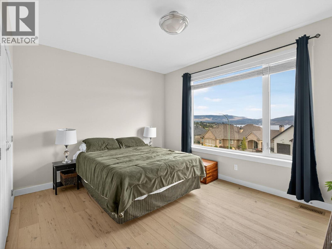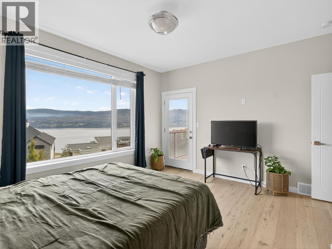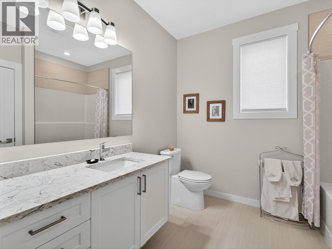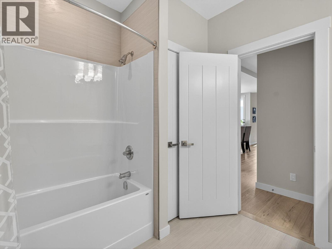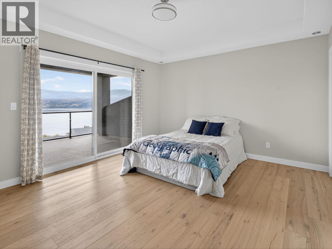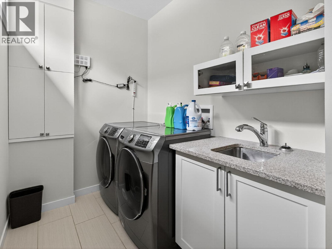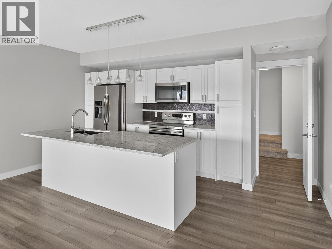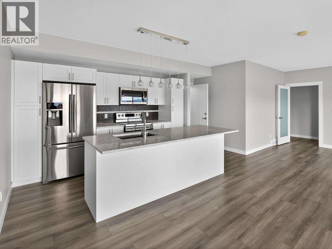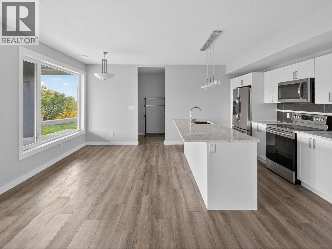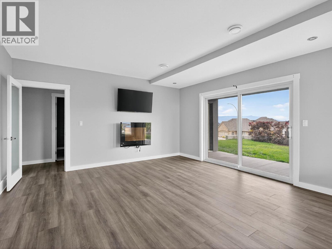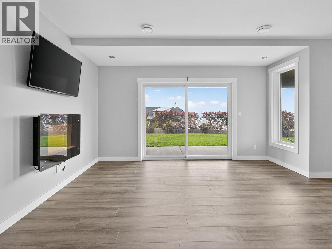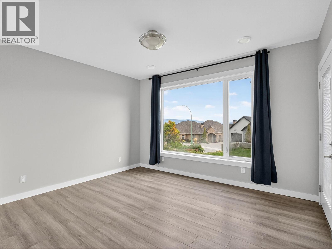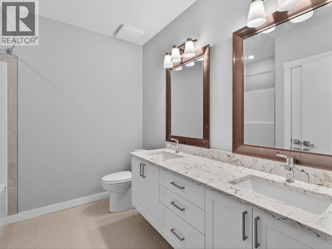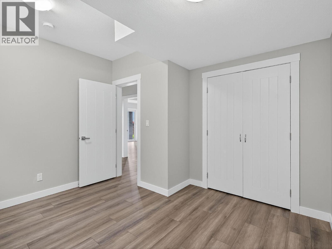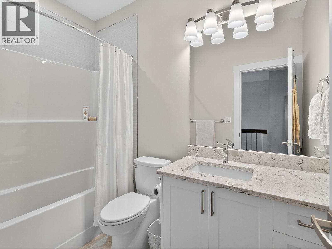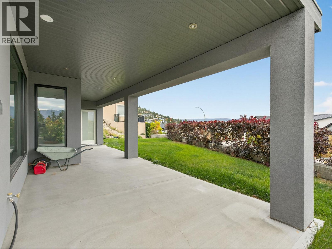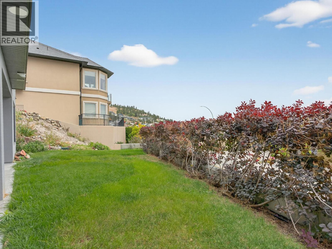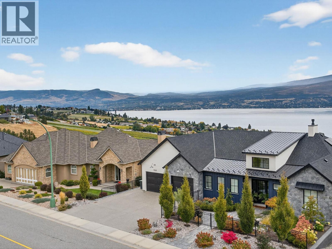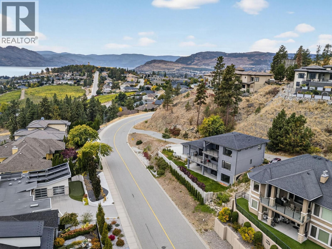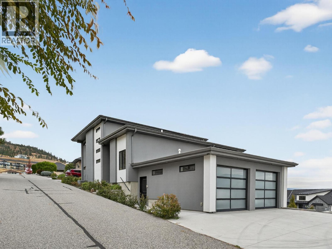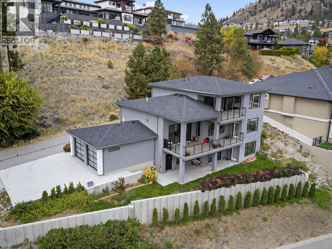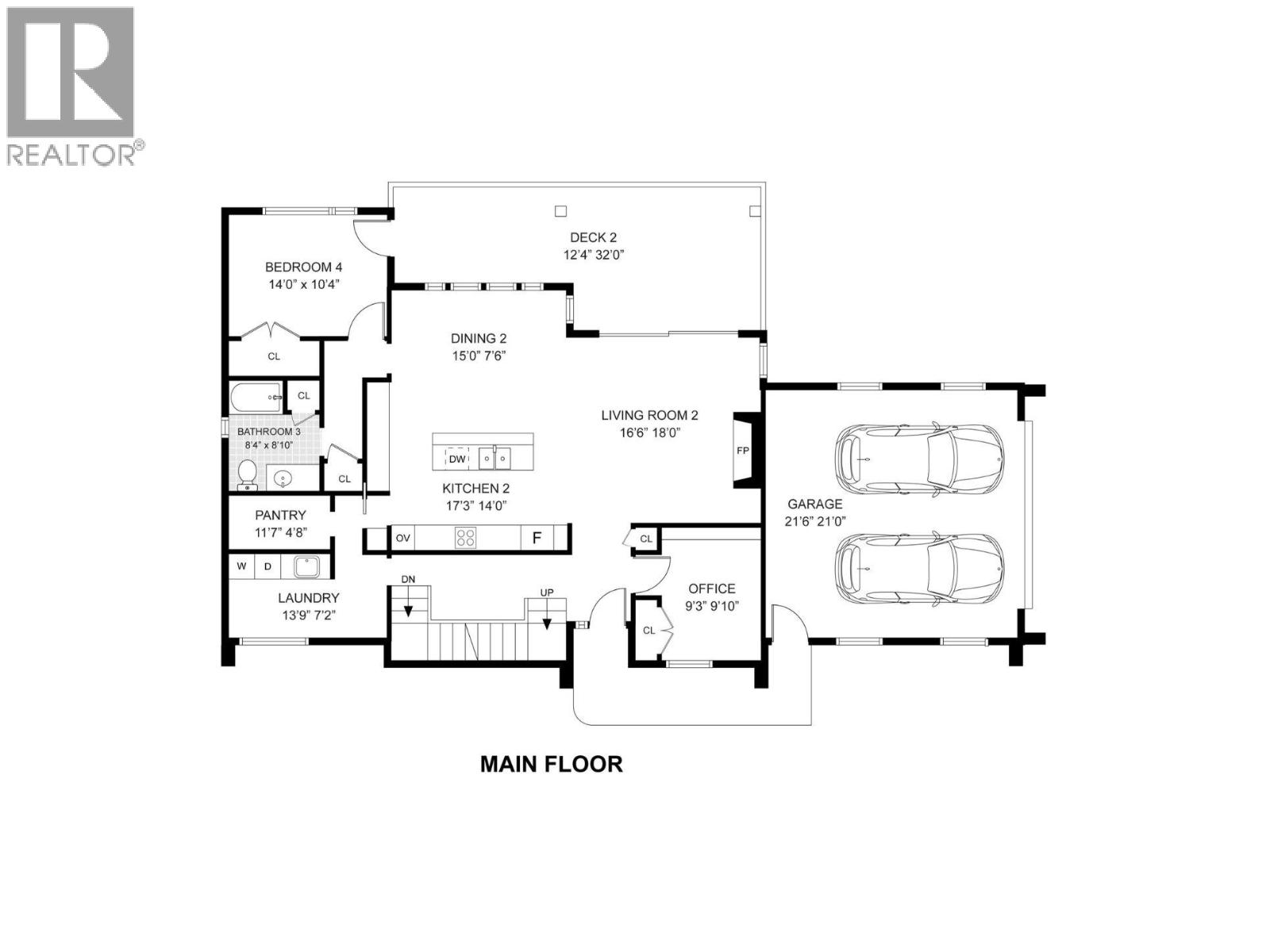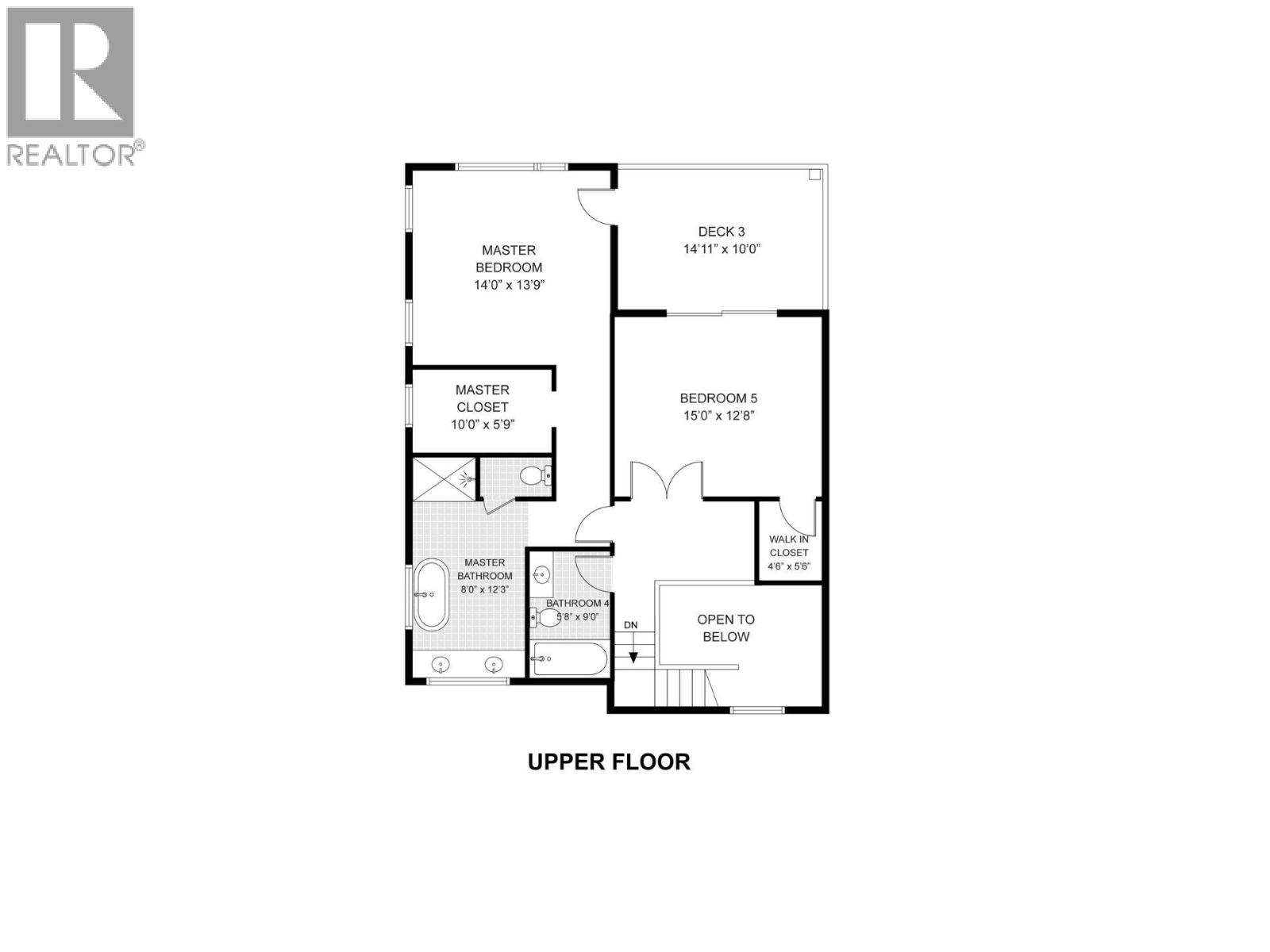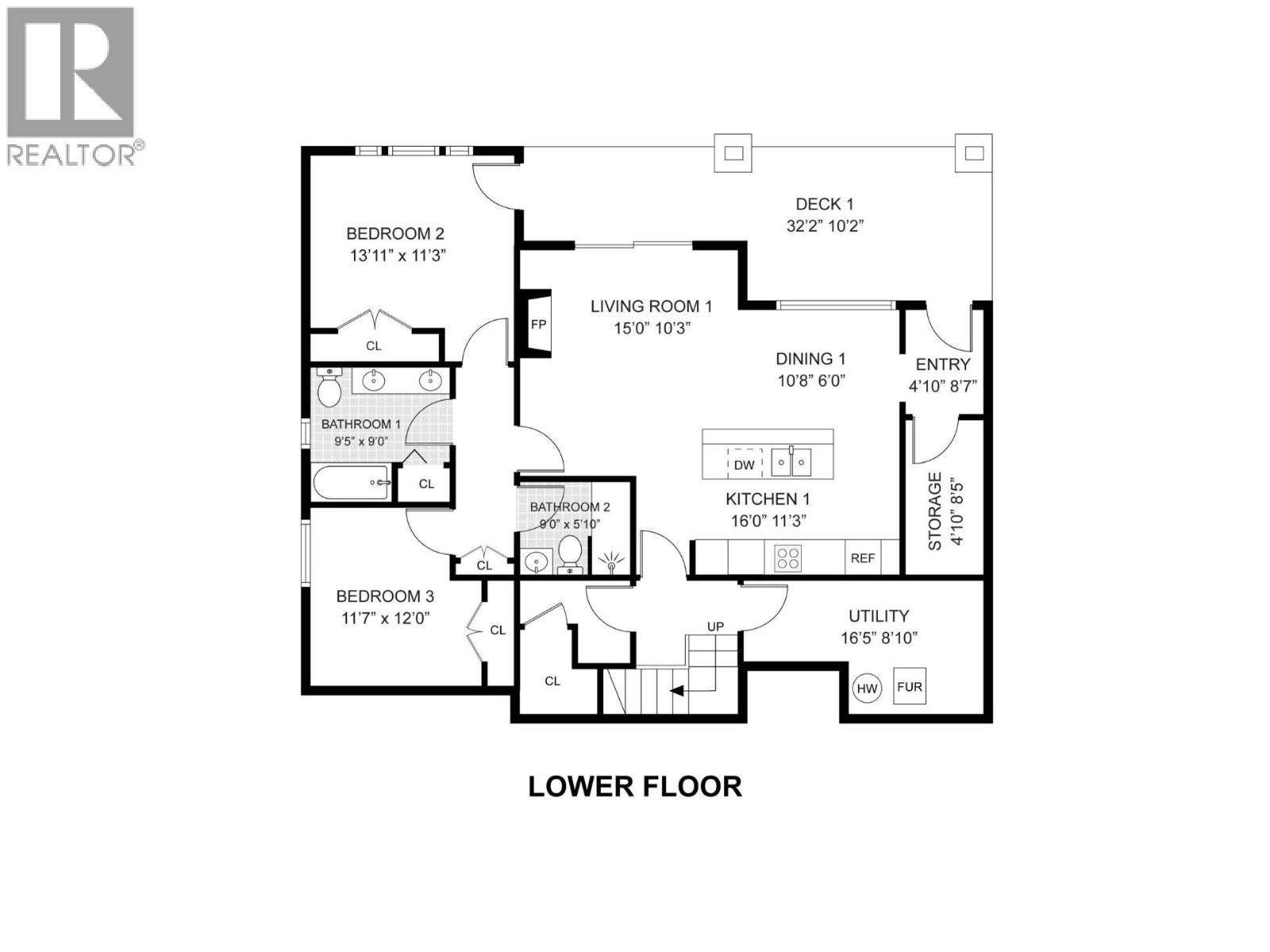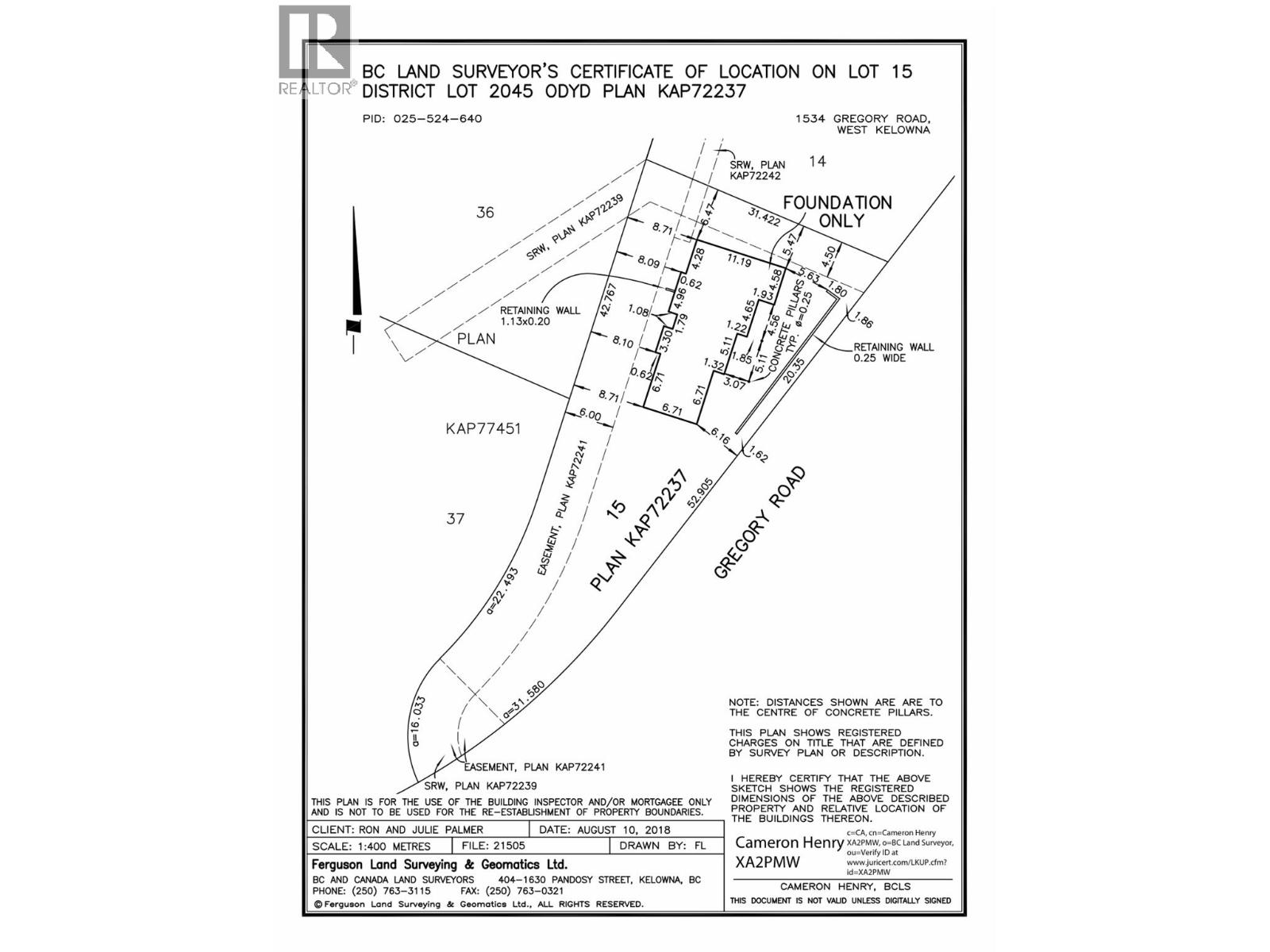6 Bedroom
5 Bathroom
3,848 ft2
Contemporary
Fireplace
Central Air Conditioning
Forced Air, See Remarks
Underground Sprinkler
$1,599,000
Discover modern Okanagan living in this stunning 6-bedroom home located in the highly sought-after Lakeview Heights community of West Kelowna. Built in 2019, this property combines contemporary design, functionality, and breathtaking lake vistas. Set on a spacious 0.36-acre lot, the home welcomes you with a flat driveway and a beautifully landscaped setting. The open-concept main floor features hardwood flooring, a chef-inspired kitchen with quartz countertops, a large island, and a walk-in pantry—perfect for both everyday living and entertaining. The expansive covered balcony showcases sweeping lake views, ideal for morning coffee or evening sunsets. The primary suite is a private retreat complete with a luxurious ensuite, walk-in closet, and private balcony taking in those views. Downstairs, a self-contained 2-bedroom legal suite with separate access offers excellent income potential or space for extended family. The energy-efficient construction ensures comfort and low utility costs year-round. With plenty of space outside, there is room for a pool to enjoy the hot Okanagan Summers. Experience the best of Okanagan lifestyle—views, space, and style—all in one remarkable home. (id:46156)
Property Details
|
MLS® Number
|
10366158 |
|
Property Type
|
Single Family |
|
Neigbourhood
|
Lakeview Heights |
|
Features
|
Two Balconies |
|
Parking Space Total
|
2 |
|
View Type
|
Lake View, Mountain View, View Of Water, View (panoramic) |
Building
|
Bathroom Total
|
5 |
|
Bedrooms Total
|
6 |
|
Appliances
|
Refrigerator, Dishwasher, Dryer, Cooktop - Gas, Microwave, Hood Fan, Washer, Oven - Built-in |
|
Architectural Style
|
Contemporary |
|
Basement Type
|
Full |
|
Constructed Date
|
2019 |
|
Construction Style Attachment
|
Detached |
|
Cooling Type
|
Central Air Conditioning |
|
Exterior Finish
|
Stucco |
|
Fireplace Fuel
|
Unknown |
|
Fireplace Present
|
Yes |
|
Fireplace Total
|
2 |
|
Fireplace Type
|
Decorative |
|
Flooring Type
|
Hardwood, Laminate, Tile |
|
Heating Type
|
Forced Air, See Remarks |
|
Roof Material
|
Asphalt Shingle |
|
Roof Style
|
Unknown |
|
Stories Total
|
3 |
|
Size Interior
|
3,848 Ft2 |
|
Type
|
House |
|
Utility Water
|
Municipal Water |
Parking
Land
|
Acreage
|
No |
|
Landscape Features
|
Underground Sprinkler |
|
Sewer
|
Municipal Sewage System |
|
Size Irregular
|
0.36 |
|
Size Total
|
0.36 Ac|under 1 Acre |
|
Size Total Text
|
0.36 Ac|under 1 Acre |
Rooms
| Level |
Type |
Length |
Width |
Dimensions |
|
Second Level |
Full Bathroom |
|
|
5'8'' x 9' |
|
Second Level |
Bedroom |
|
|
15' x 12'8'' |
|
Second Level |
Full Ensuite Bathroom |
|
|
8' x 12'3'' |
|
Second Level |
Primary Bedroom |
|
|
14' x 13'9'' |
|
Basement |
Utility Room |
|
|
16'5'' x 8'10'' |
|
Main Level |
Laundry Room |
|
|
13'9'' x 7'2'' |
|
Main Level |
Full Bathroom |
|
|
8'4'' x 8' |
|
Main Level |
Bedroom |
|
|
14'0'' x 10'4'' |
|
Main Level |
Bedroom |
|
|
9'3'' x 9'10'' |
|
Main Level |
Pantry |
|
|
11'7'' x 4'8'' |
|
Main Level |
Dining Room |
|
|
15' x 7'6'' |
|
Main Level |
Kitchen |
|
|
17'3'' x 14' |
|
Main Level |
Living Room |
|
|
16'6'' x 18' |
|
Additional Accommodation |
Full Bathroom |
|
|
9' x 5'10'' |
|
Additional Accommodation |
Bedroom |
|
|
11'7'' x 12' |
|
Additional Accommodation |
Full Bathroom |
|
|
9'5'' x 9' |
|
Additional Accommodation |
Bedroom |
|
|
13'11'' x 11'3'' |
|
Additional Accommodation |
Dining Room |
|
|
10'8'' x 6' |
|
Additional Accommodation |
Living Room |
|
|
15' x 10'3'' |
|
Additional Accommodation |
Kitchen |
|
|
16' x 11'3'' |
https://www.realtor.ca/real-estate/29009884/1534-gregory-road-west-kelowna-lakeview-heights


