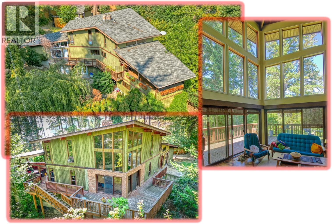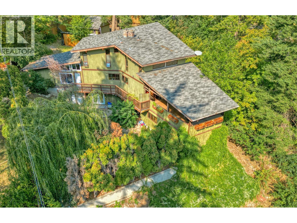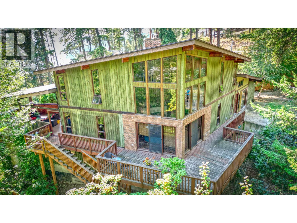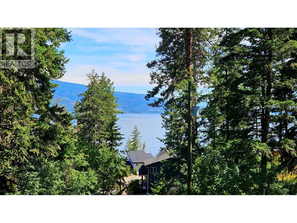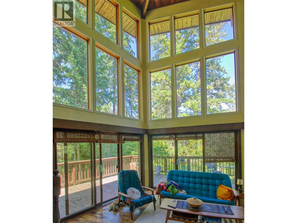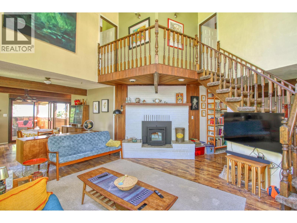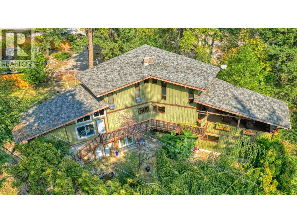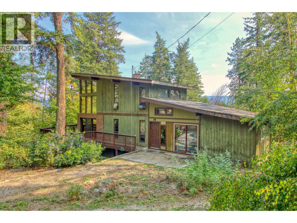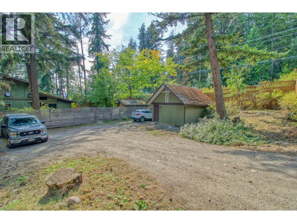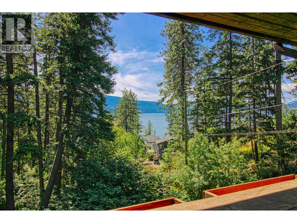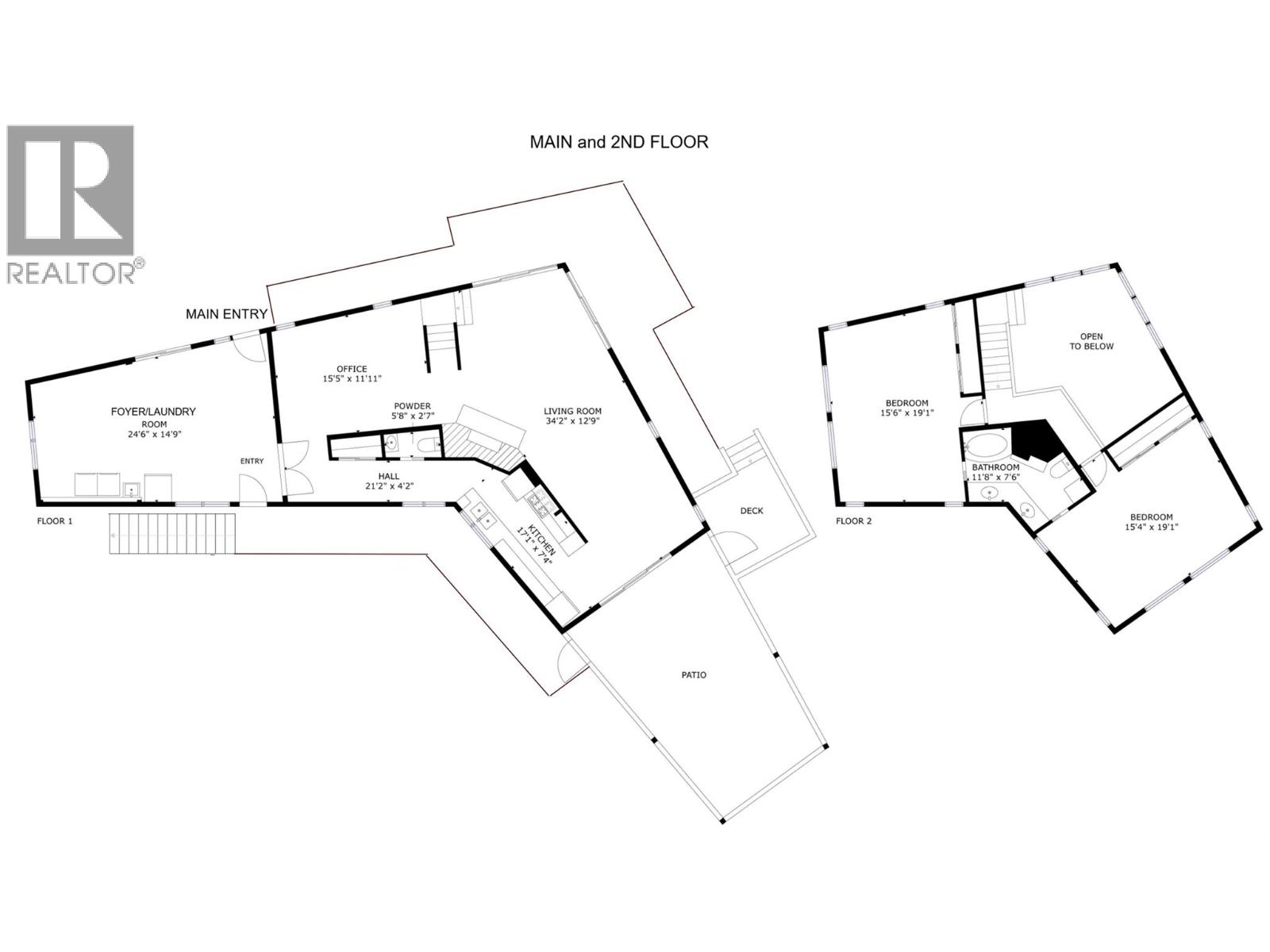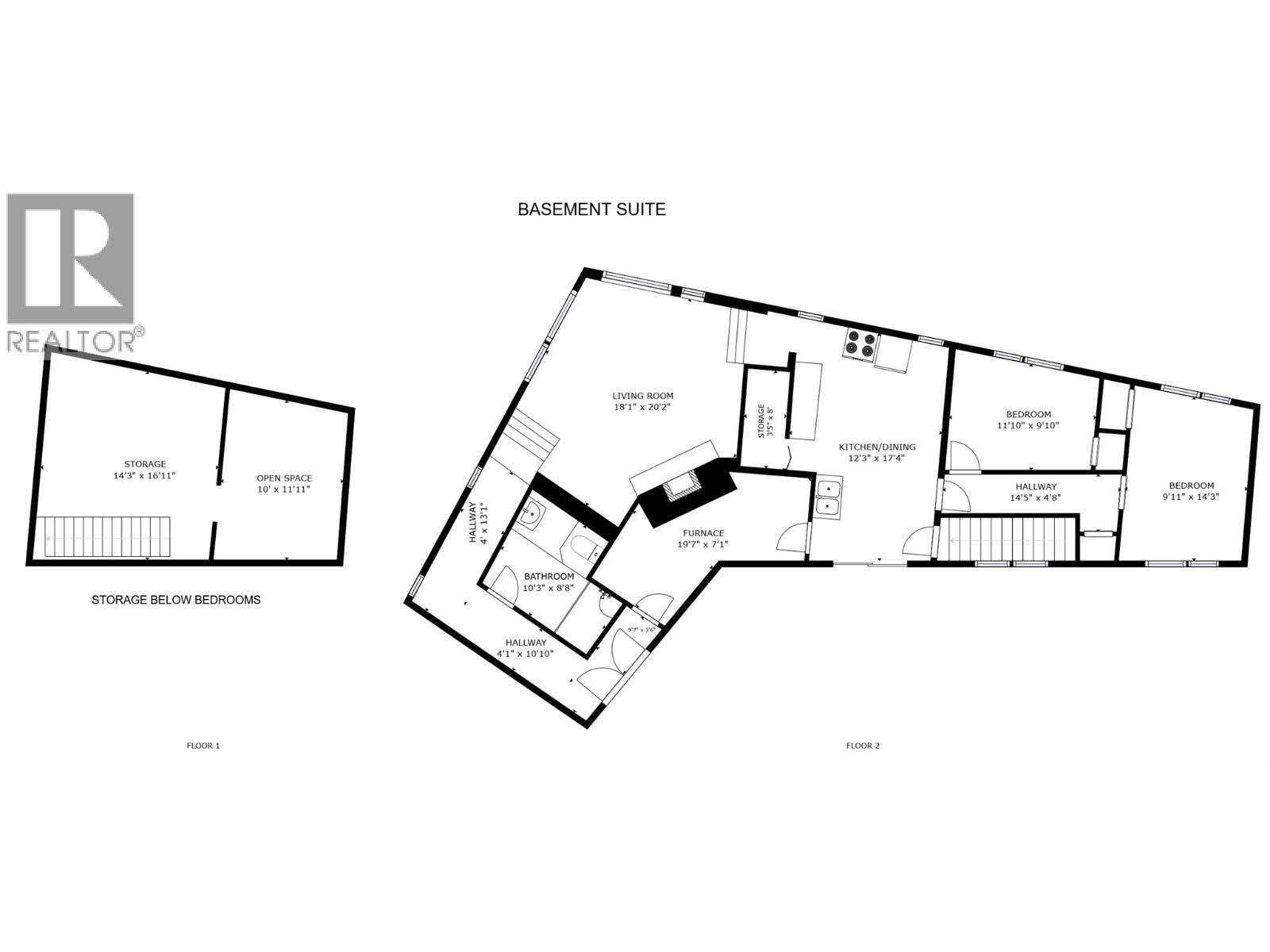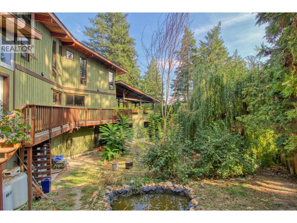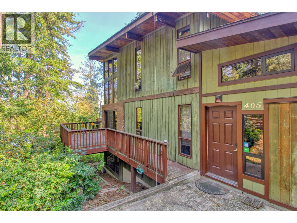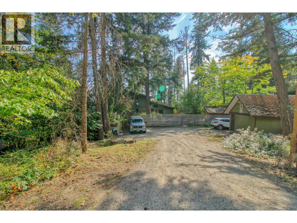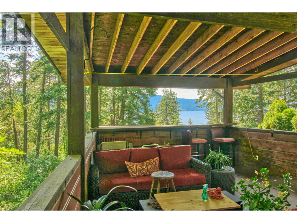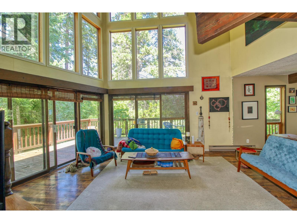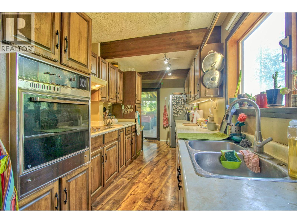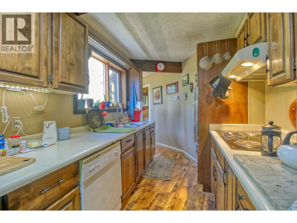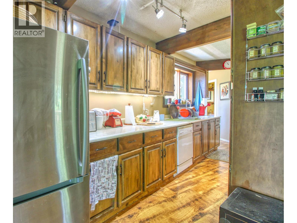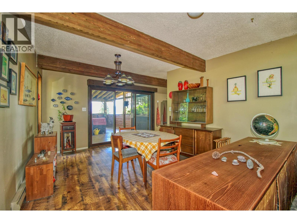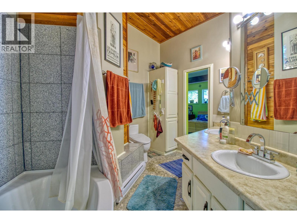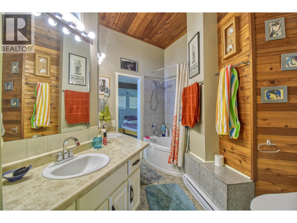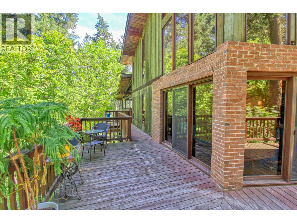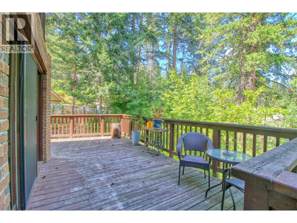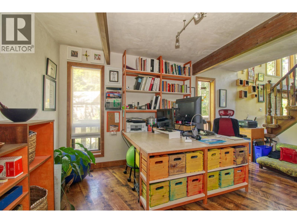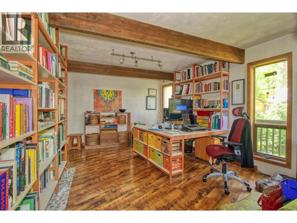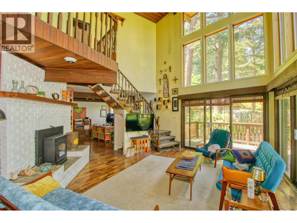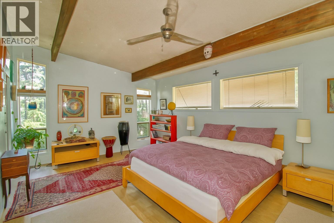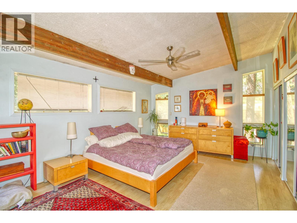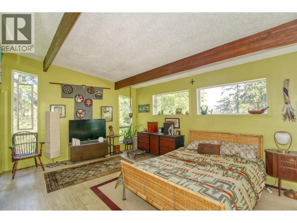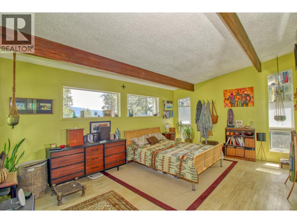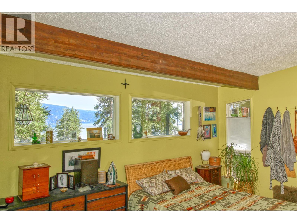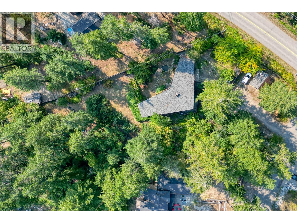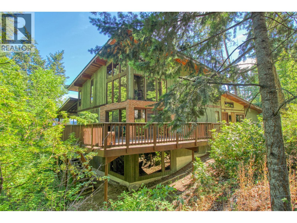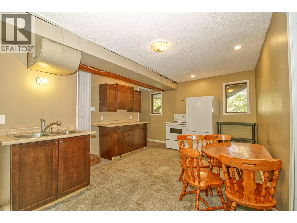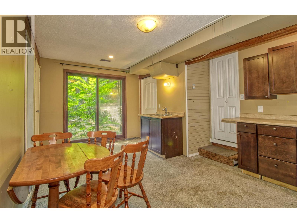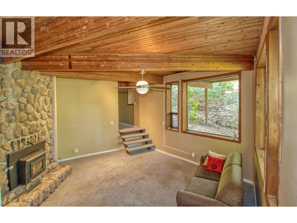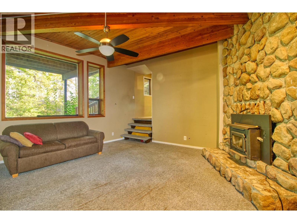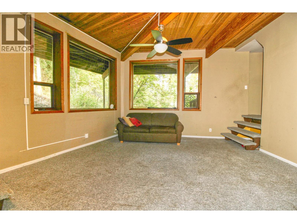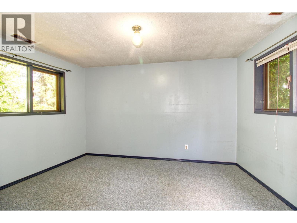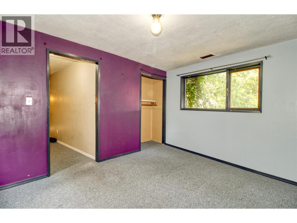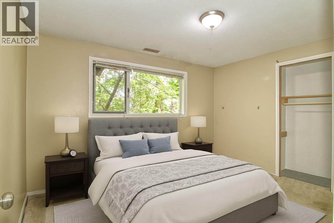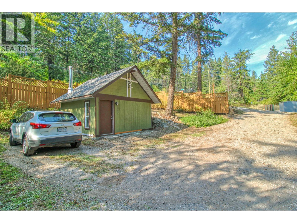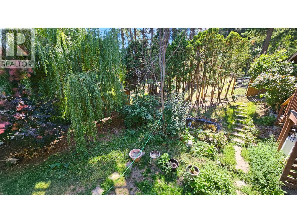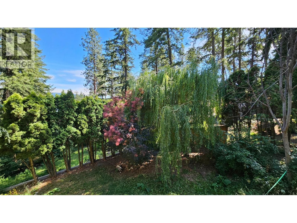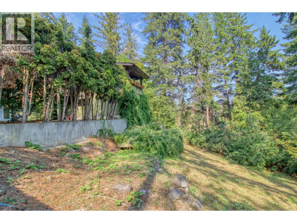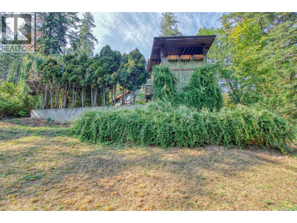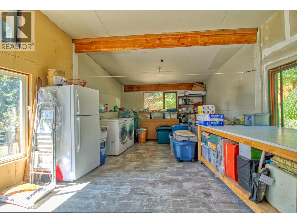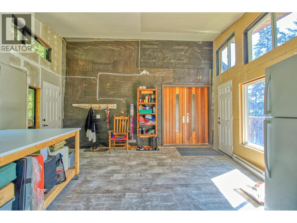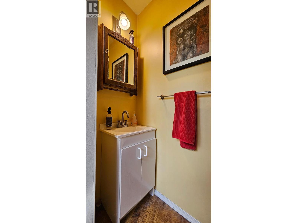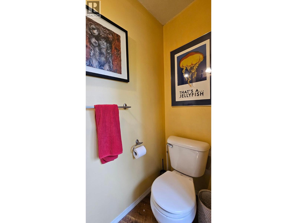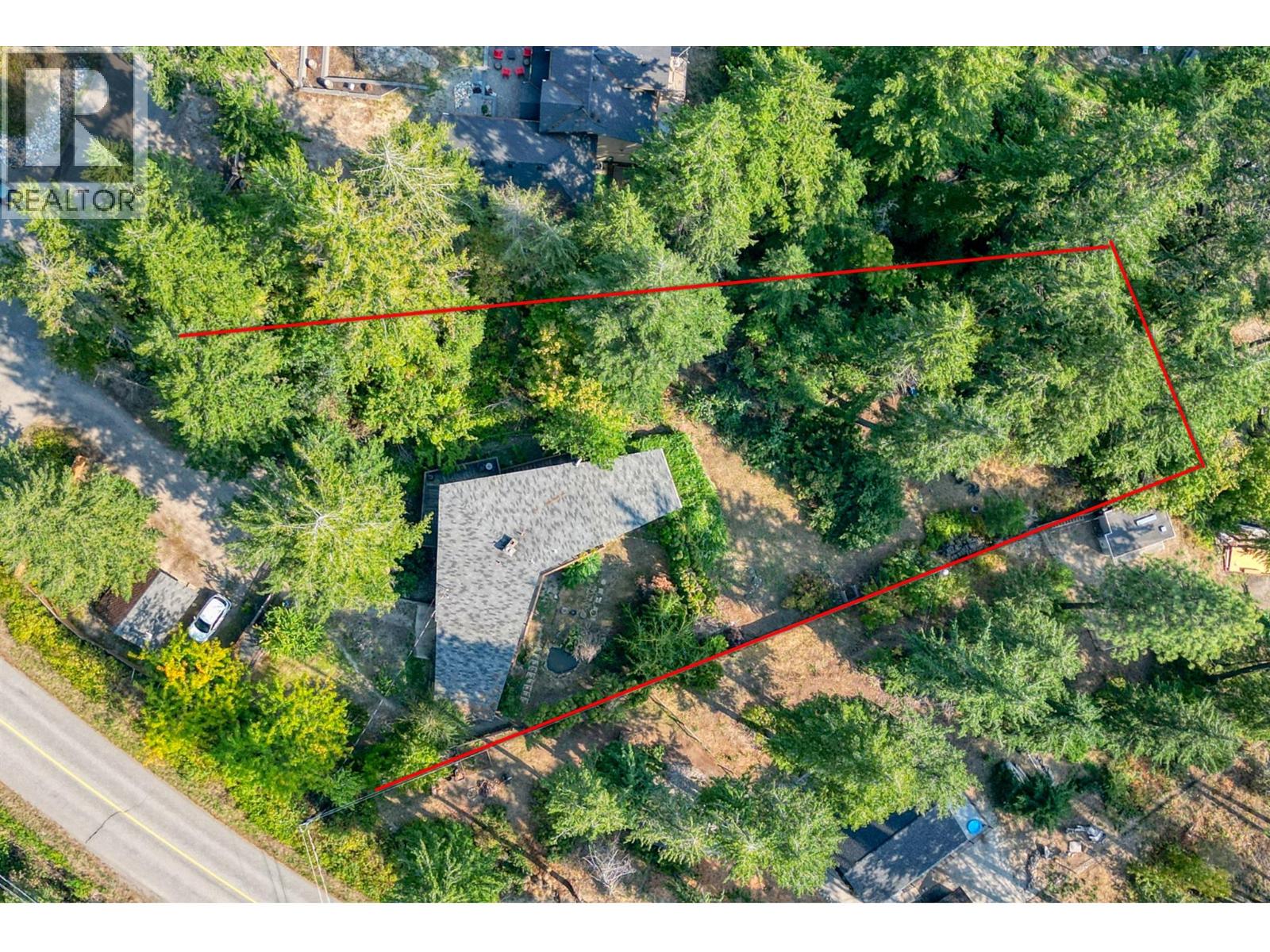4 Bedroom
3 Bathroom
3,298 ft2
Split Level Entry
Fireplace
Other, See Remarks
$680,000
Wonderful Character-filled home with High Ceiling & Windows plus Basement Suite (unauthorized), with Okanagan Lake views from covered deck & bedroom. . . Lots of easy accessible parking. . . Large sloped lot with loads of potential for the keen gardener. . . Two large bedrooms on Top Floor linked by Full Bath with double Vanities. . . Two bedrooms in basement Suite. . . Wrap around deck with covered area on lake side. . . Large Laundry / Mud Room with separate access for Main & Basement. . . Massive corner lot centrally ocated in Killiney Beach with easy access to Westside Road . . . Half bath on main floor, Full Bath in basement . . . Large accessory/storage building next to parking area. . NOTE: Measurements are approximate, please verify any that are important to you (id:46156)
Property Details
|
MLS® Number
|
10366313 |
|
Property Type
|
Single Family |
|
Neigbourhood
|
Fintry |
|
Community Features
|
Pets Allowed, Rentals Allowed |
|
Features
|
Irregular Lot Size, Three Balconies |
|
Parking Space Total
|
5 |
|
View Type
|
Lake View, Mountain View |
Building
|
Bathroom Total
|
3 |
|
Bedrooms Total
|
4 |
|
Appliances
|
Oven - Electric, Oven - Built-in |
|
Architectural Style
|
Split Level Entry |
|
Basement Type
|
Full |
|
Constructed Date
|
1976 |
|
Construction Style Attachment
|
Detached |
|
Construction Style Split Level
|
Other |
|
Exterior Finish
|
Wood Siding |
|
Fireplace Fuel
|
Pellet |
|
Fireplace Present
|
Yes |
|
Fireplace Total
|
2 |
|
Fireplace Type
|
Stove,unknown |
|
Flooring Type
|
Carpeted, Laminate |
|
Half Bath Total
|
1 |
|
Heating Fuel
|
Electric |
|
Heating Type
|
Other, See Remarks |
|
Roof Material
|
Asphalt Shingle |
|
Roof Style
|
Unknown |
|
Stories Total
|
3 |
|
Size Interior
|
3,298 Ft2 |
|
Type
|
House |
|
Utility Water
|
Municipal Water |
Parking
Land
|
Acreage
|
No |
|
Sewer
|
Septic Tank |
|
Size Frontage
|
127 Ft |
|
Size Irregular
|
0.63 |
|
Size Total
|
0.63 Ac|under 1 Acre |
|
Size Total Text
|
0.63 Ac|under 1 Acre |
Rooms
| Level |
Type |
Length |
Width |
Dimensions |
|
Second Level |
5pc Ensuite Bath |
|
|
Measurements not available |
|
Second Level |
Bedroom |
|
|
19'3'' x 12'11'' |
|
Second Level |
Primary Bedroom |
|
|
19'11'' x 12'5'' |
|
Basement |
Kitchen |
|
|
19'2'' x 16'9'' |
|
Basement |
3pc Bathroom |
|
|
Measurements not available |
|
Basement |
Bedroom |
|
|
11'0'' x 9'0'' |
|
Basement |
Bedroom |
|
|
13'0'' x 10'0'' |
|
Basement |
Family Room |
|
|
16'0'' x 18'0'' |
|
Main Level |
Laundry Room |
|
|
20' x 10' |
|
Main Level |
Family Room |
|
|
14'0'' x 13'0'' |
|
Main Level |
2pc Bathroom |
|
|
Measurements not available |
|
Main Level |
Kitchen |
|
|
17'0'' x 8'0'' |
|
Main Level |
Dining Room |
|
|
12'6'' x 11'0'' |
|
Main Level |
Living Room |
|
|
16'0'' x 14'4'' |
https://www.realtor.ca/real-estate/29011289/405-kildare-way-vernon-fintry


