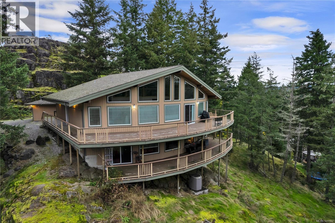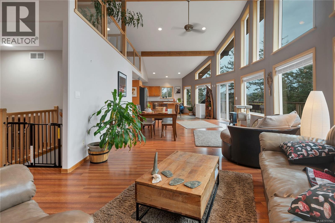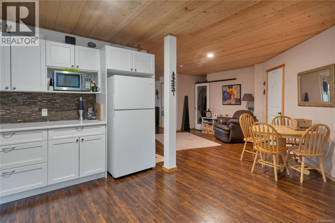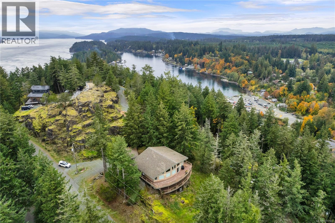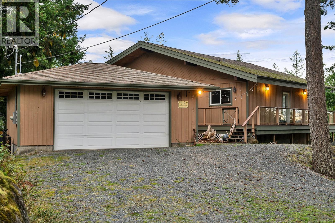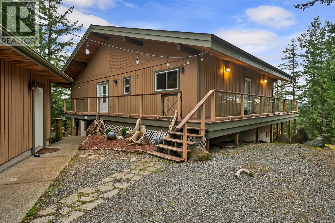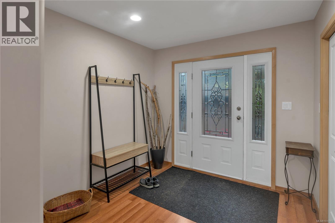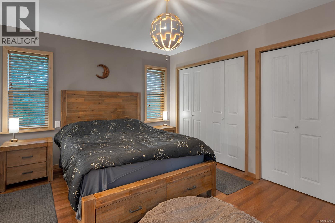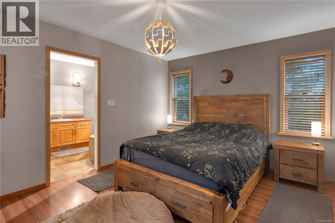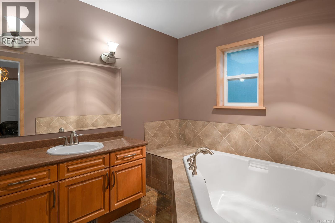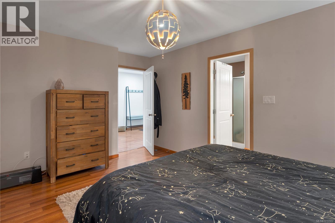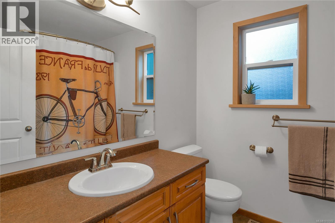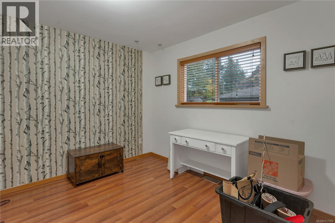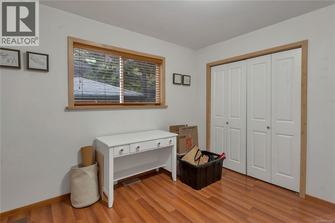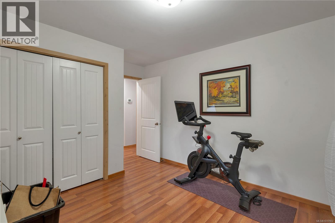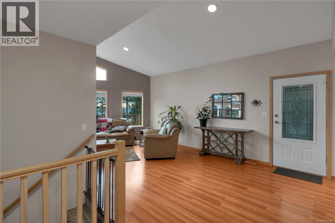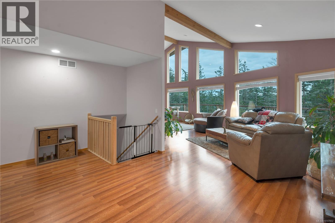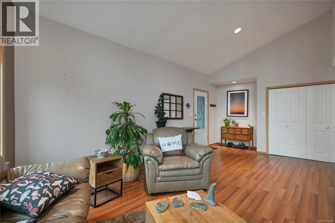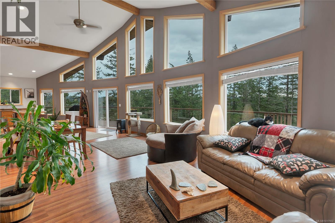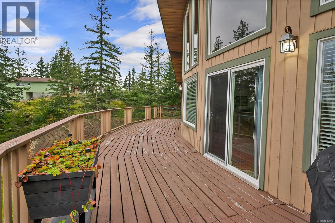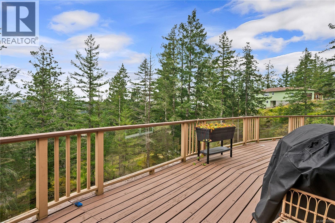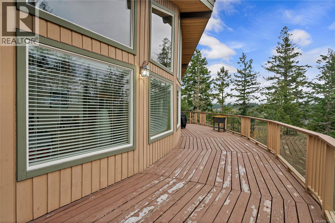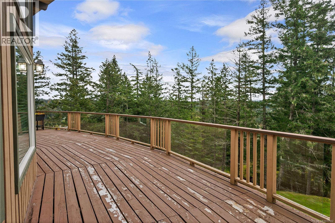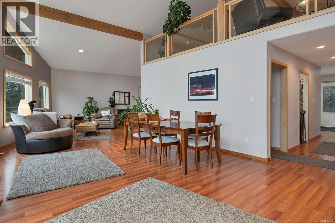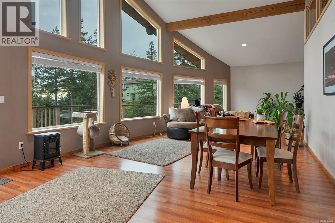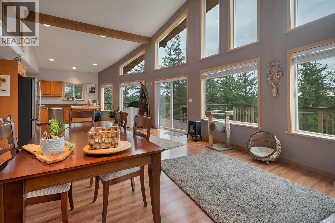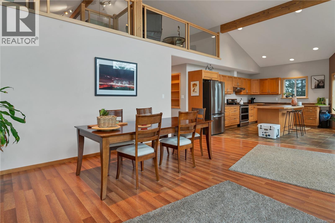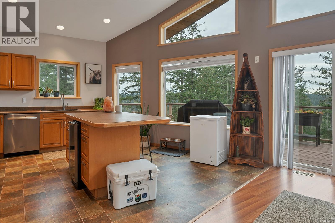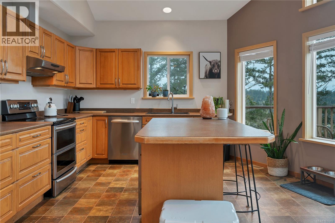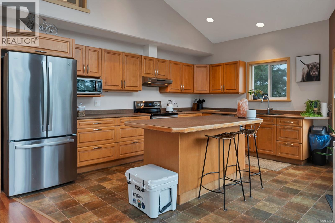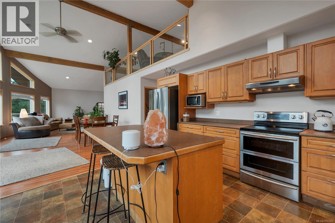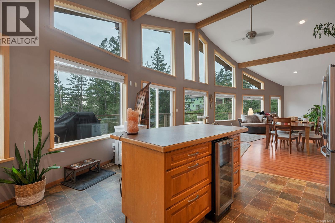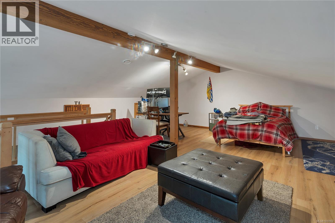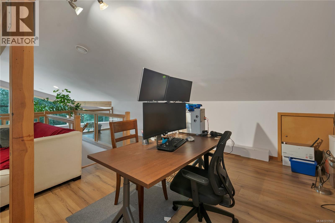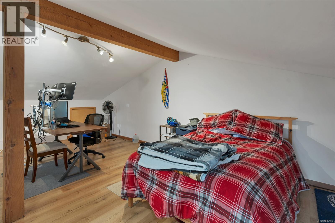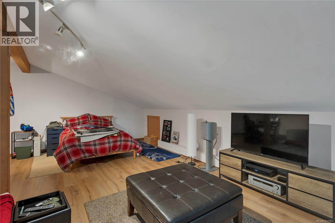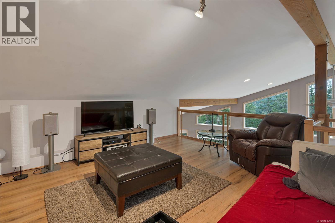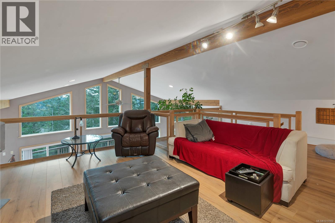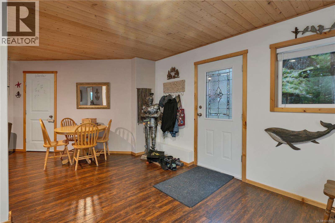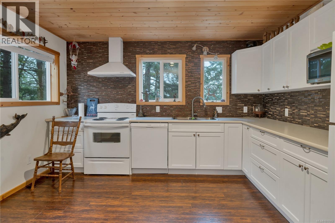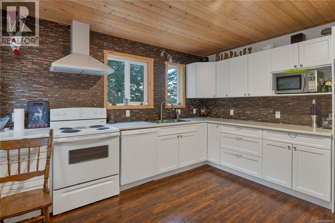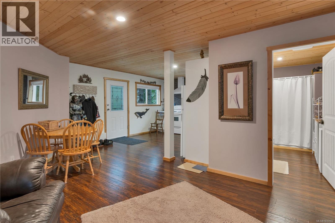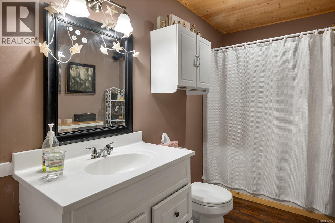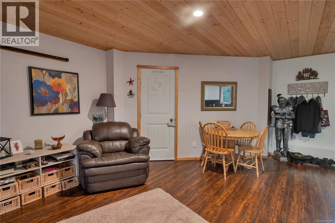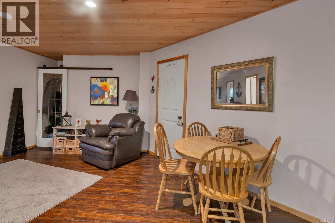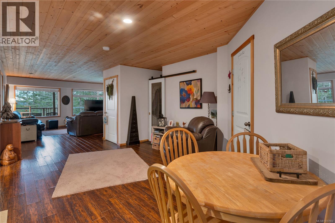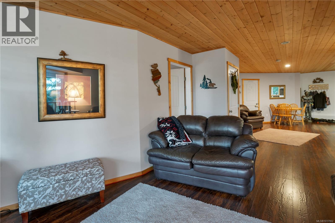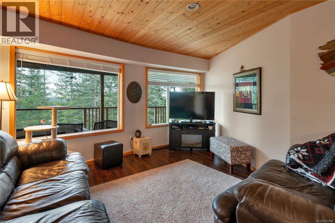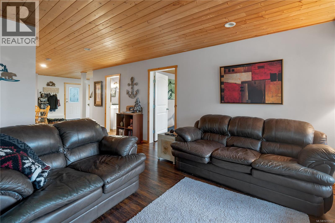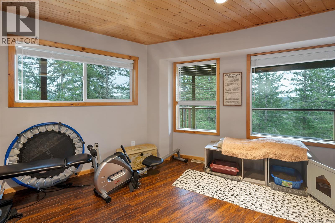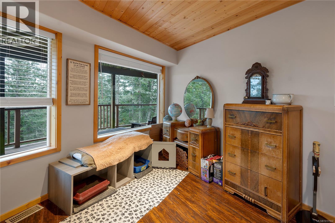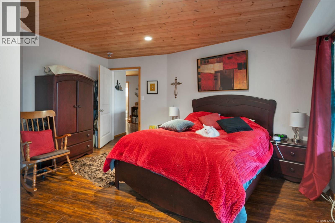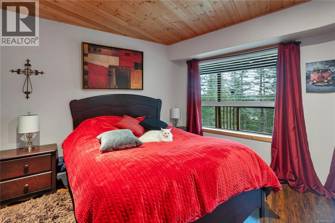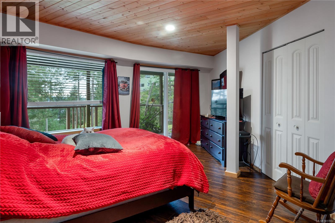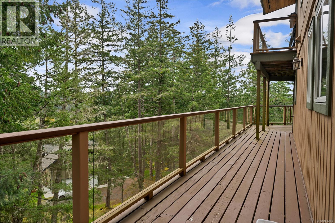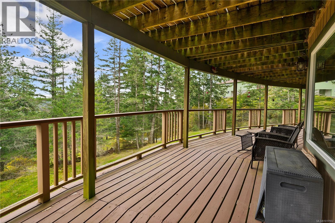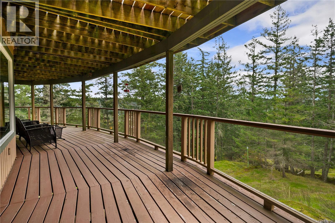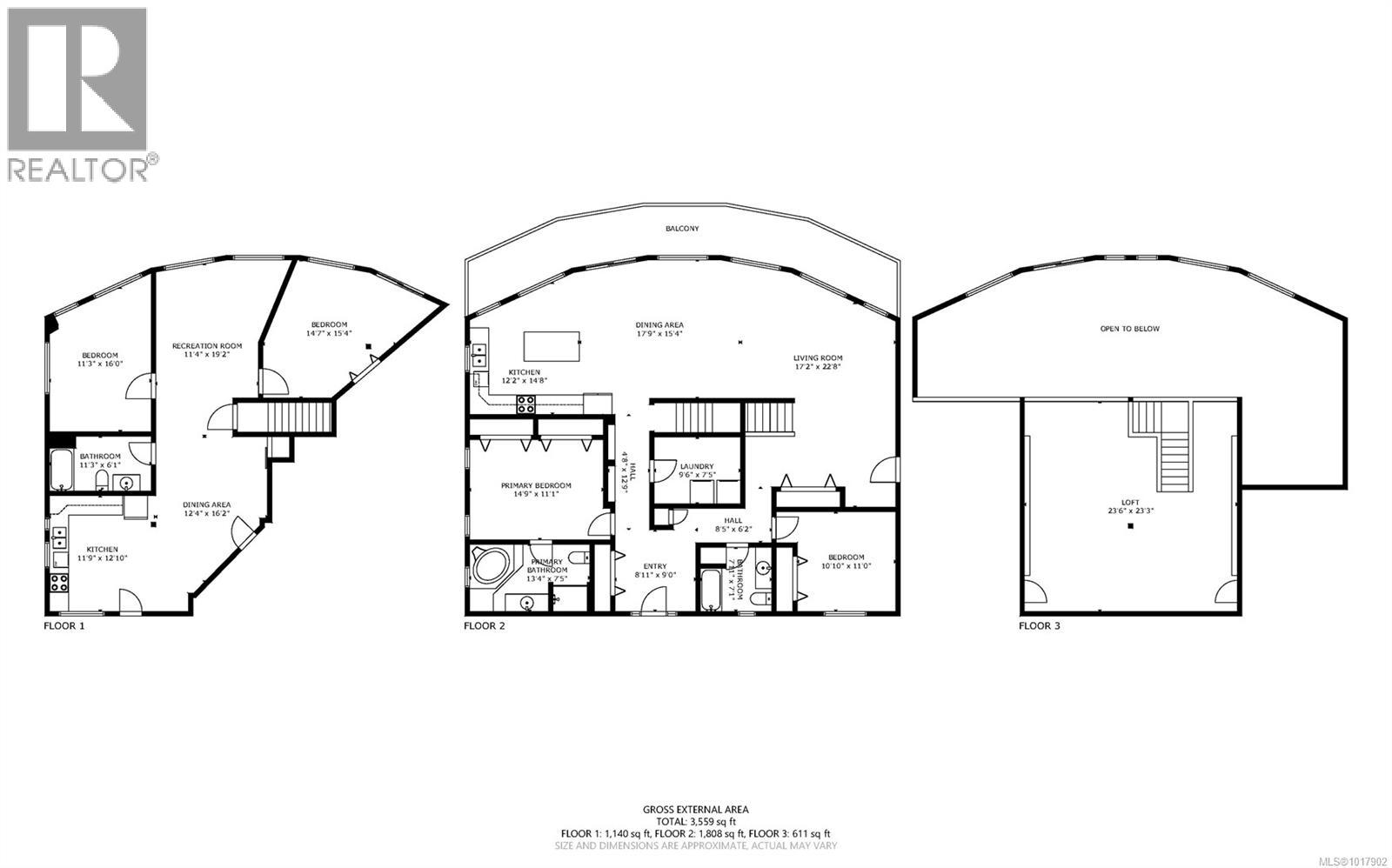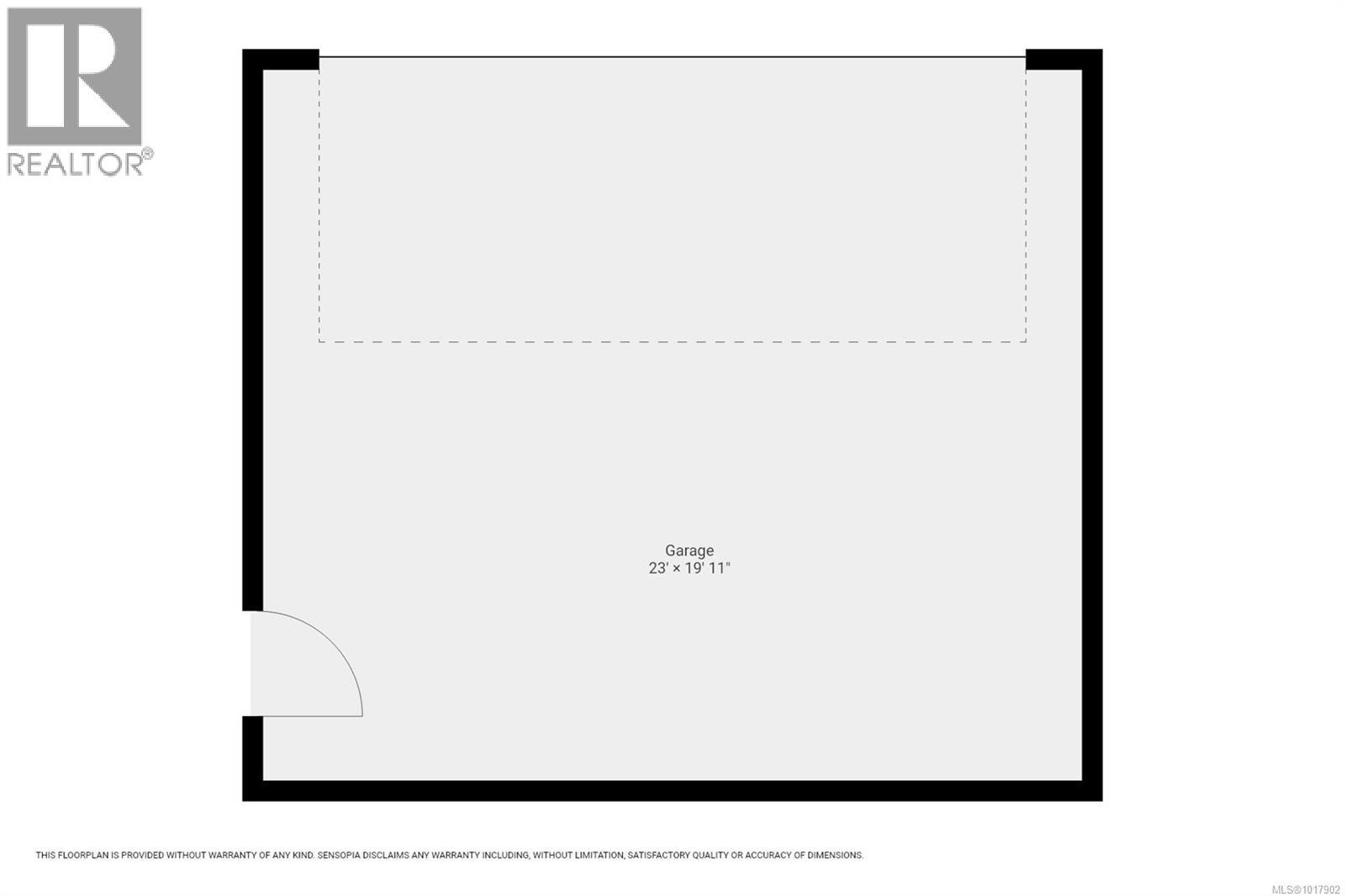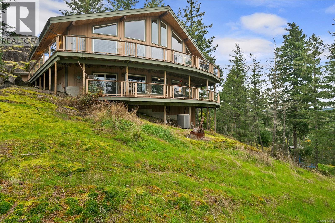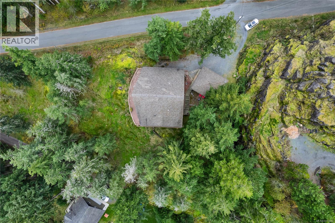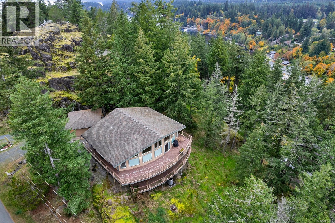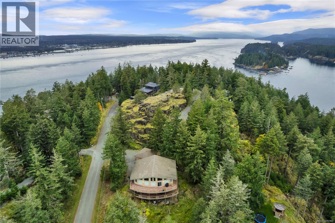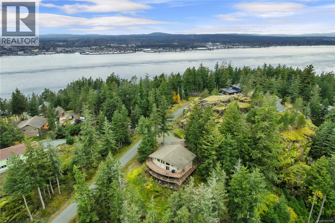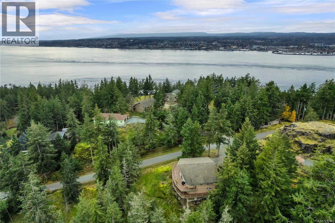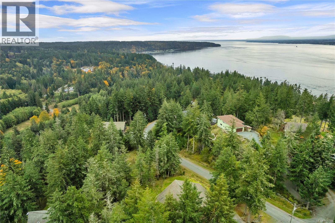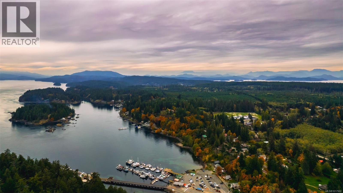27a 620 Helanton Rd Quadra Island, British Columbia V0P 1N0
$999,000Maintenance,
$100 Monthly
Maintenance,
$100 MonthlyCustom Built Whiskey Point home with self contained 2 bedroom suite & detached garage! Featuring partial ocean views facing south down Discovery Passage, this main level entry home lives like a rancher. Two spacious bedrooms on the main floor mean that this is a home you could grow old in! The open loft on the upper level has plenty of room and could be used as an office space or even an extra bedroom. You will love the cathedral ceilings and wall of windows that create a feeling of grandeur in the main living area. The wraparound deck is perfect for summer entertaining. The custom kitchen offers soft closing drawers, stainless steel appliances and much more. The lower level of the home features a fully self contained recently renovated 2 bedroom, 1 bathroom suite. The suite offers a lot of potential for rental income or multi-generational living. The detached 2 car garage is steps away from the home and is perfect for the handyman in the family. The home and garage are situated on a 0.99 acre lot in a rocky/bluff setting that lends itself nicely to natural, low maintenance landscaping. Located in an area of newer homes, within walking distance from shops/services in Quathiaski Cove and the ferry to Campbell River. Quadra Island – it’s not just a location, it’s a lifestyle...are you ready for Island Time? (id:46156)
Property Details
| MLS® Number | 1017902 |
| Property Type | Single Family |
| Neigbourhood | Quadra Island |
| Community Features | Pets Allowed With Restrictions, Family Oriented |
| Features | Central Location, Southern Exposure, Other, Marine Oriented |
| Parking Space Total | 4 |
| Plan | Vis4247 |
| View Type | Ocean View |
Building
| Bathroom Total | 3 |
| Bedrooms Total | 4 |
| Constructed Date | 2007 |
| Cooling Type | Fully Air Conditioned |
| Heating Fuel | Electric |
| Heating Type | Heat Pump |
| Size Interior | 3,185 Ft2 |
| Total Finished Area | 3185 Sqft |
| Type | House |
Land
| Access Type | Road Access |
| Acreage | No |
| Size Irregular | 0.99 |
| Size Total | 0.99 Ac |
| Size Total Text | 0.99 Ac |
| Zoning Description | R-1 |
| Zoning Type | Residential |
Rooms
| Level | Type | Length | Width | Dimensions |
|---|---|---|---|---|
| Second Level | Loft | 23'3 x 23'6 | ||
| Main Level | Living Room | 17'2 x 22'8 | ||
| Main Level | Dining Room | 15'4 x 17'9 | ||
| Main Level | Kitchen | 12'2 x 14'8 | ||
| Main Level | Laundry Room | 7'5 x 9'6 | ||
| Main Level | Bathroom | 3-Piece | ||
| Main Level | Bedroom | 10'10 x 11'0 | ||
| Main Level | Ensuite | 4-Piece | ||
| Main Level | Primary Bedroom | 11'1 x 14'9 | ||
| Main Level | Entrance | 8'11 x 9'0 | ||
| Additional Accommodation | Kitchen | 11'9 x 12'10 | ||
| Additional Accommodation | Dining Room | 12'4 x 16'2 | ||
| Additional Accommodation | Living Room | 11'4 x 19'2 | ||
| Additional Accommodation | Bathroom | X | ||
| Additional Accommodation | Bedroom | 11'3 x 16'0 | ||
| Additional Accommodation | Bedroom | 14'7 x 15'4 |
https://www.realtor.ca/real-estate/29011218/27a-620-helanton-rd-quadra-island-quadra-island


