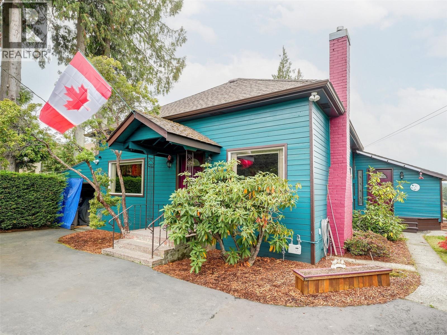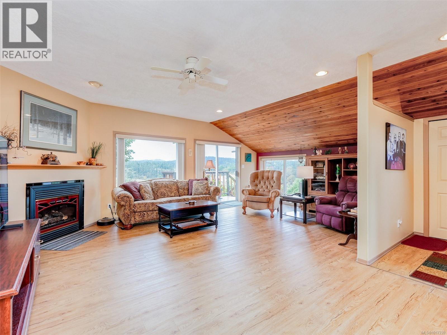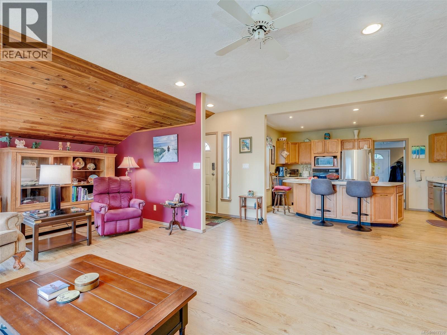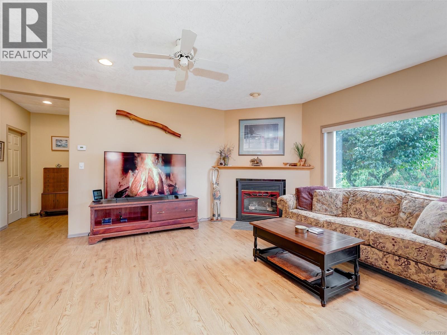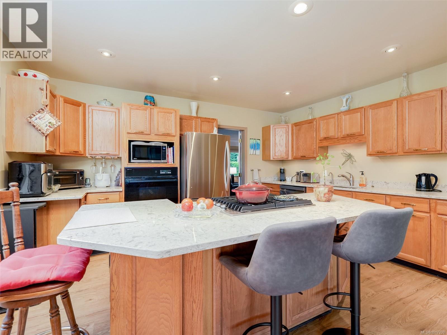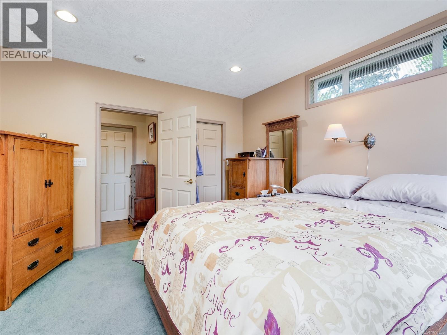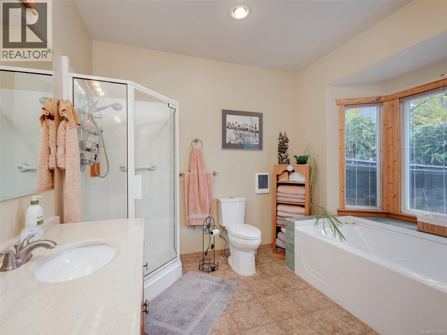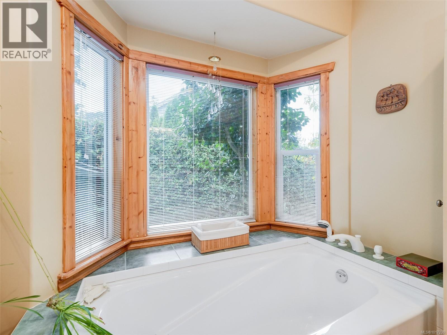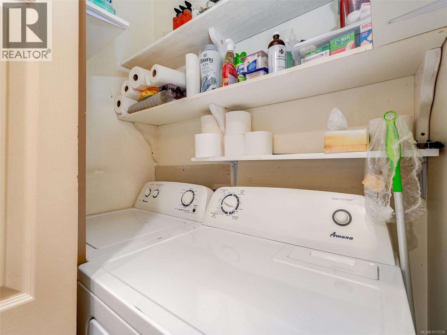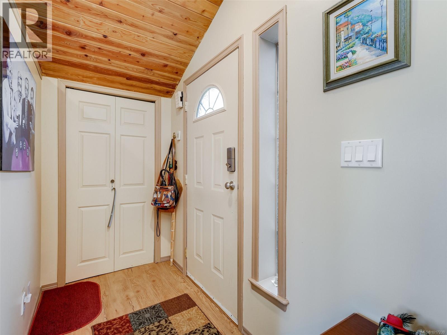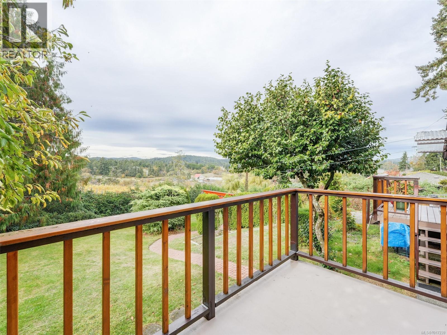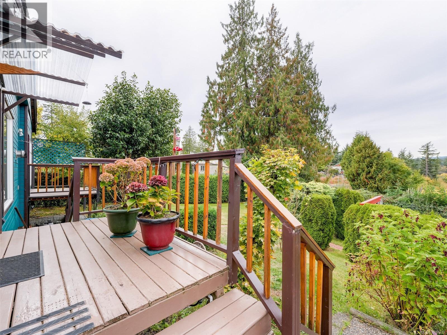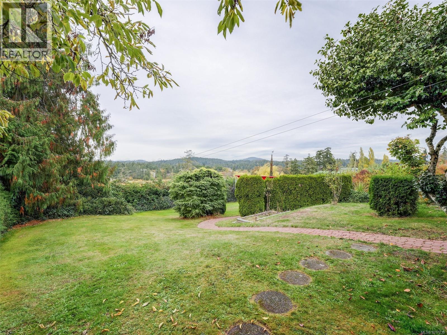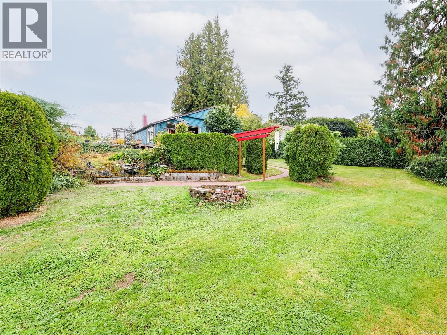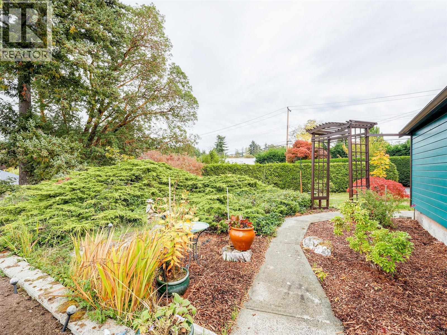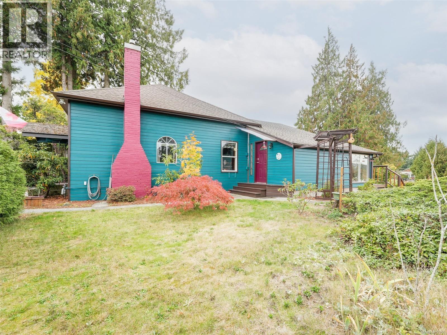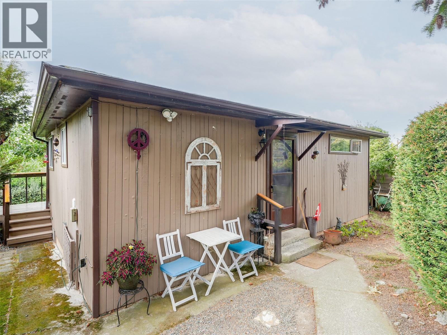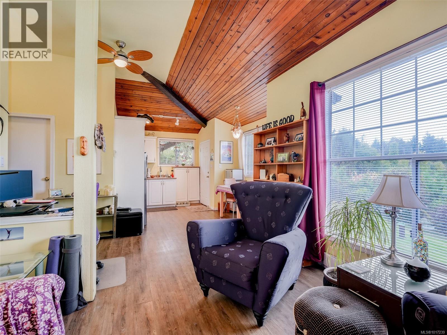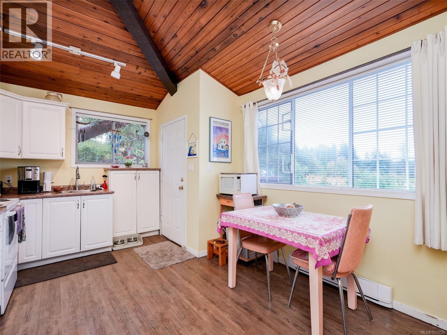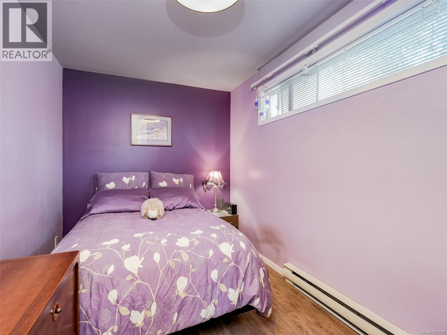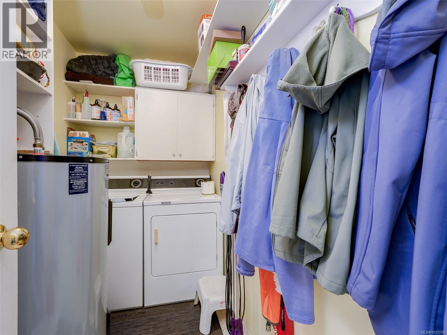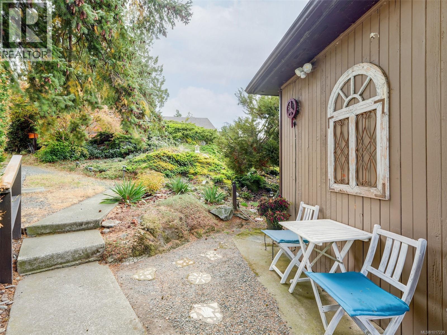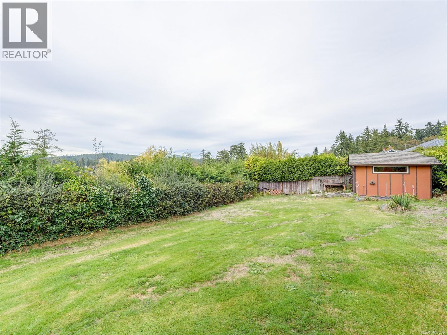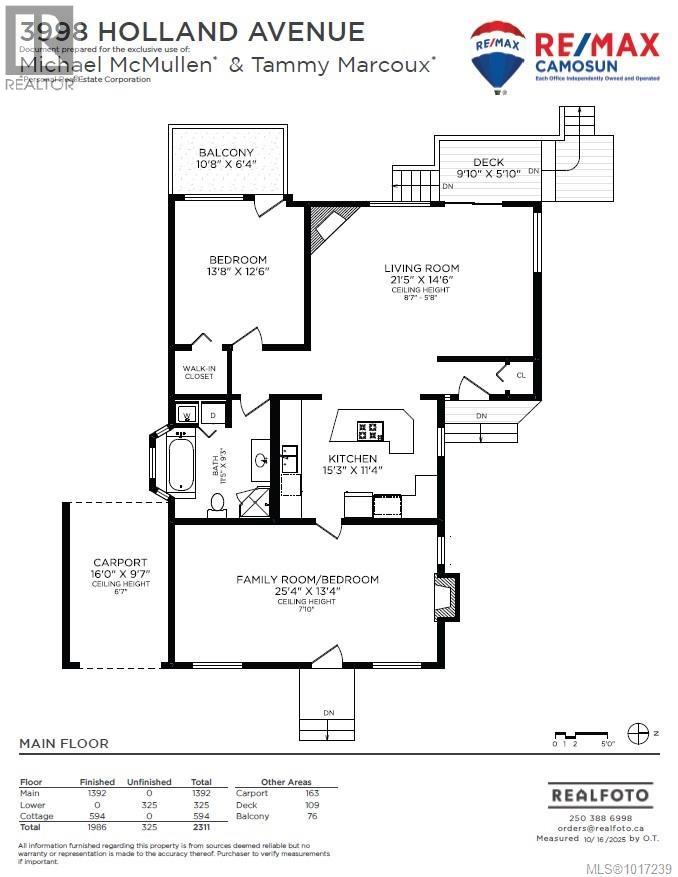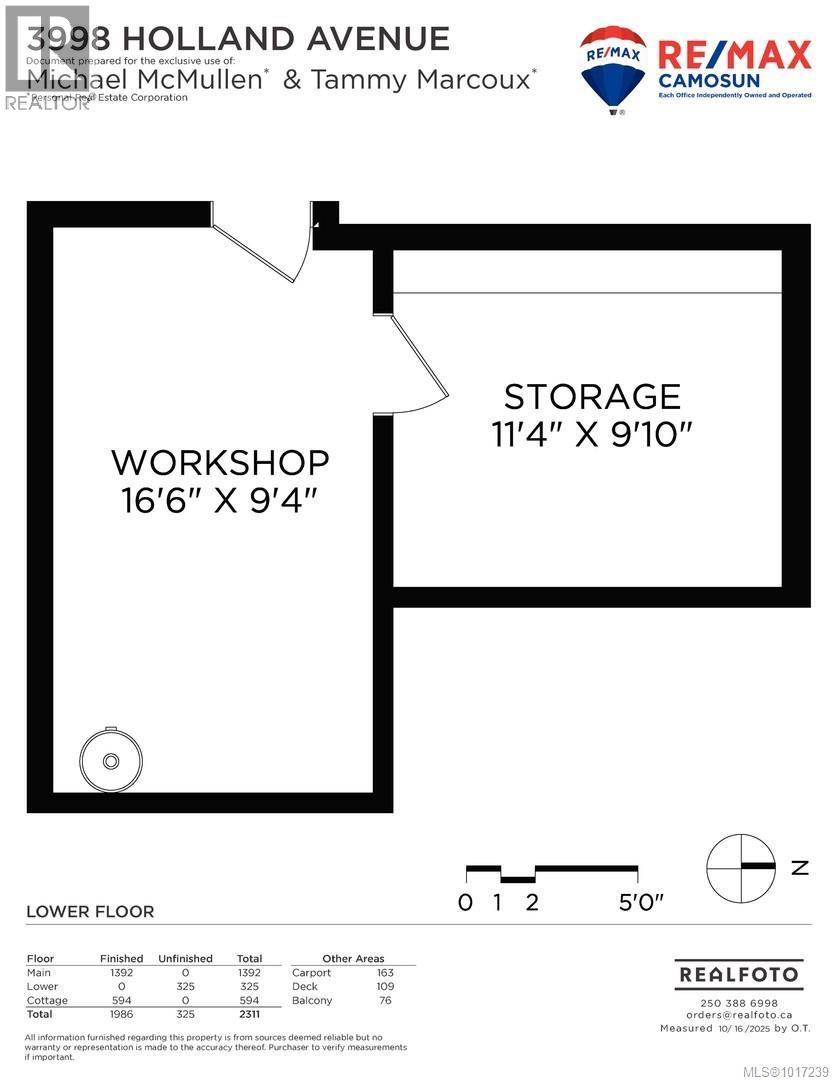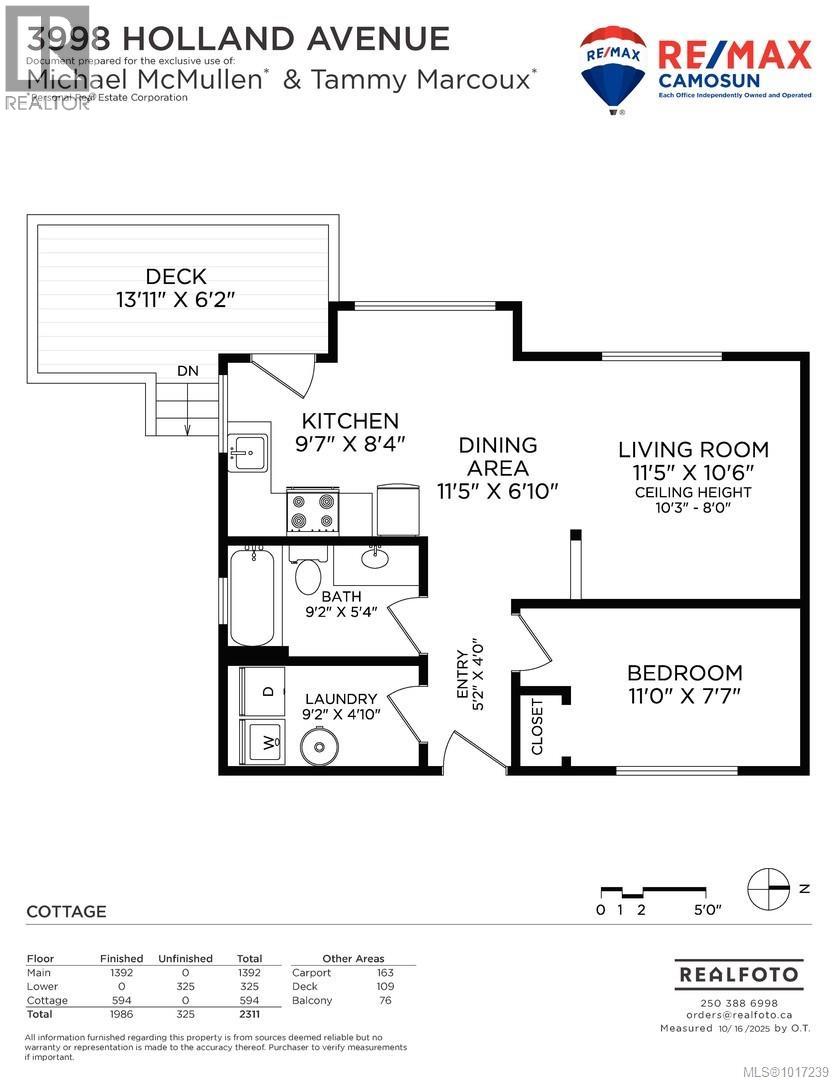3 Bedroom
2 Bathroom
2,311 ft2
Character
Fireplace
None
Baseboard Heaters, Forced Air
$1,299,000
CHARMING CHARACTER HOME OVERLOOKING PASTORAL FIELDS. Rare opportunity to own a home with over 21,700 sqft lot, situated in a peaceful picturesque setting. This 2 bedroom home has seen several updates and you will appreciate the care and attention of the current owners. The spacious living room is an inviting space to share with friends & family. The kitchen, with an adjacent dining room, has been refreshed with updated appliances, Quartzite countertops, new hardware and a double sink complete with filtered drinking water. The separate island with bar seating features a modern gas cooktop. Imagine relaxing and cozying up to the fireplace in the living room, or on the relaxing private deck off the master bedroom, as you gaze over the fields in the valley below and take in the wonderful sunsets. Updated 4 pc spacious bathroom with a walk-in shower, soaker tub, and convenient laundry complete this level. The basement area offers a great storage space and a workshop and the beautiful tiered yard has been thoughtfully landscaped with two ponds, fire pit, peach tree and a wired storage shed. BONUS self-contained cottage separated for privacy, with greenhouse and wired storage shed. Minutes to shopping, Camosun Interurban, VGH & transit. (id:46156)
Property Details
|
MLS® Number
|
1017239 |
|
Property Type
|
Single Family |
|
Neigbourhood
|
Granville |
|
Features
|
Curb & Gutter, Park Setting, Private Setting, Irregular Lot Size, Other |
|
Parking Space Total
|
3 |
|
Plan
|
Vip361 |
|
Structure
|
Greenhouse, Shed, Workshop |
|
View Type
|
Valley View |
Building
|
Bathroom Total
|
2 |
|
Bedrooms Total
|
3 |
|
Architectural Style
|
Character |
|
Constructed Date
|
1901 |
|
Cooling Type
|
None |
|
Fireplace Present
|
Yes |
|
Fireplace Total
|
2 |
|
Heating Fuel
|
Electric, Natural Gas |
|
Heating Type
|
Baseboard Heaters, Forced Air |
|
Size Interior
|
2,311 Ft2 |
|
Total Finished Area
|
1986 Sqft |
|
Type
|
House |
Land
|
Access Type
|
Road Access |
|
Acreage
|
No |
|
Size Irregular
|
0.5 |
|
Size Total
|
0.5 Ac |
|
Size Total Text
|
0.5 Ac |
|
Zoning Description
|
A-1 |
|
Zoning Type
|
Residential |
Rooms
| Level |
Type |
Length |
Width |
Dimensions |
|
Lower Level |
Storage |
|
|
11'4 x 9'10 |
|
Lower Level |
Workshop |
|
|
16'6 x 9'4 |
|
Main Level |
Laundry Room |
|
|
9'2 x 4'10 |
|
Main Level |
Bathroom |
|
|
11'5 x 9'3 |
|
Main Level |
Primary Bedroom |
|
|
13'8 x 12'6 |
|
Main Level |
Living Room |
|
|
21'5 x 14'6 |
|
Main Level |
Kitchen |
|
|
15'3 x 11'4 |
|
Main Level |
Bedroom |
|
|
25'4 x 13'4 |
|
Auxiliary Building |
Bathroom |
|
|
9'2 x 4'10 |
|
Auxiliary Building |
Bedroom |
|
|
11'0 x 7'7 |
|
Auxiliary Building |
Dining Room |
|
|
11'5 x 6'10 |
|
Auxiliary Building |
Living Room |
|
|
11'5 x 10'6 |
|
Auxiliary Building |
Kitchen |
|
|
9'7 x 8'4 |
https://www.realtor.ca/real-estate/29009552/3998-holland-ave-saanich-granville


