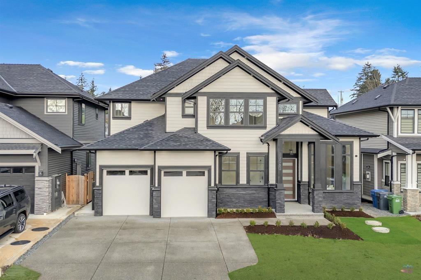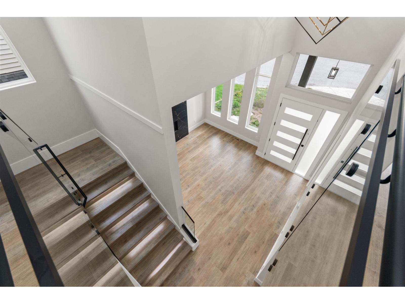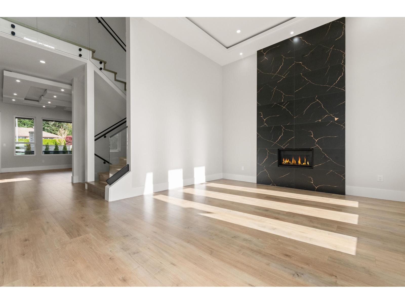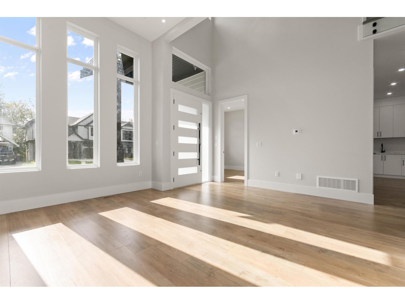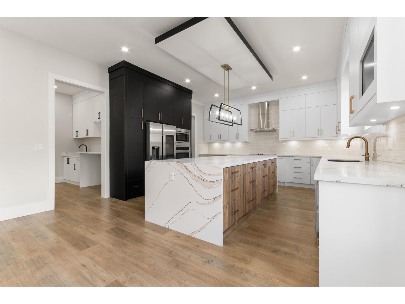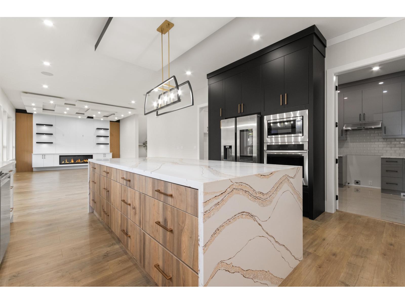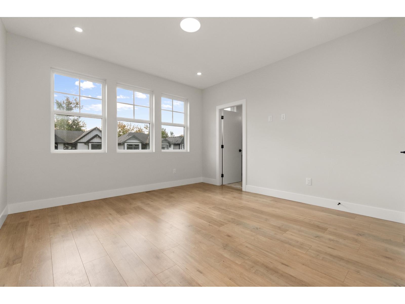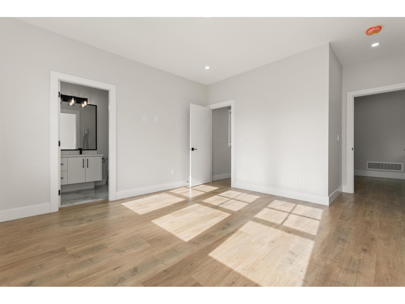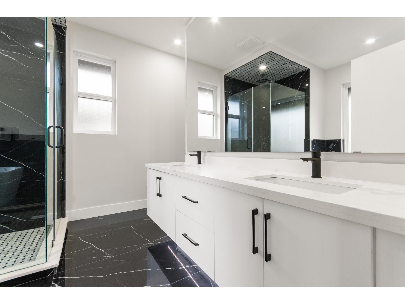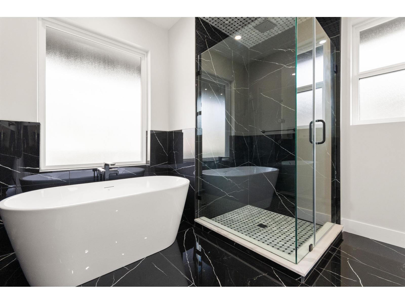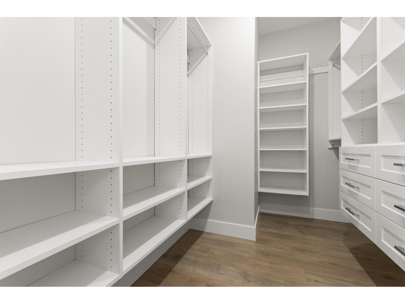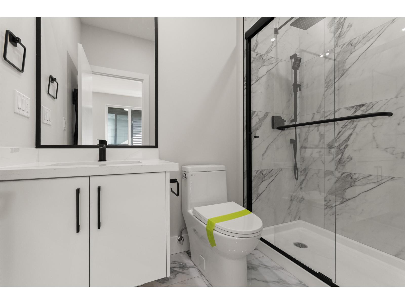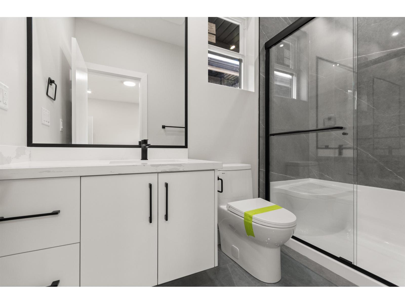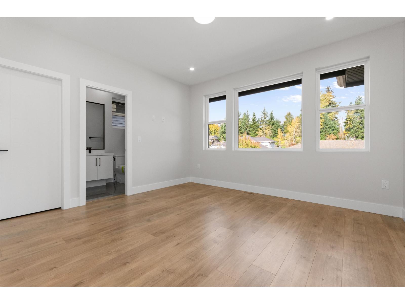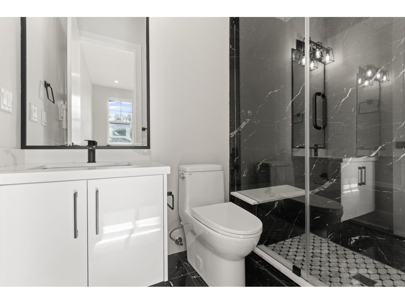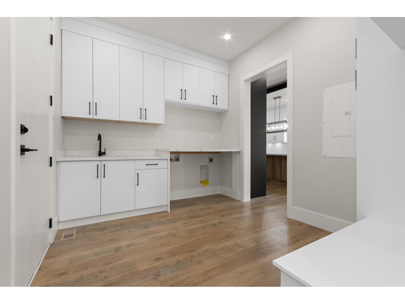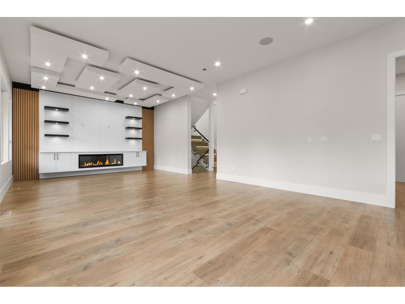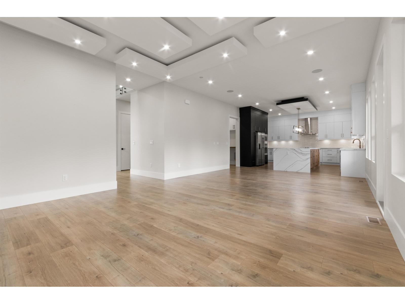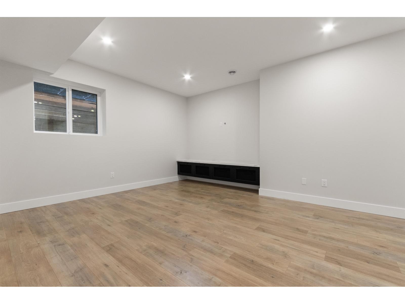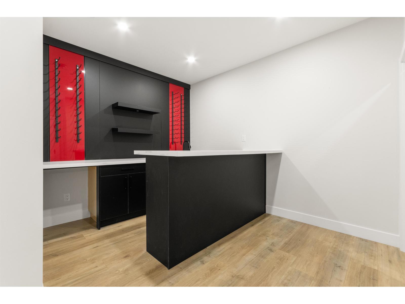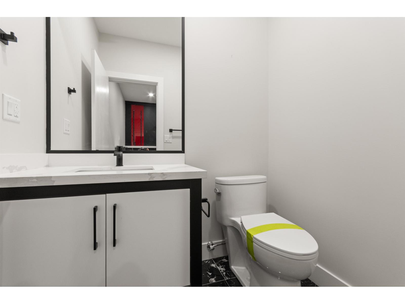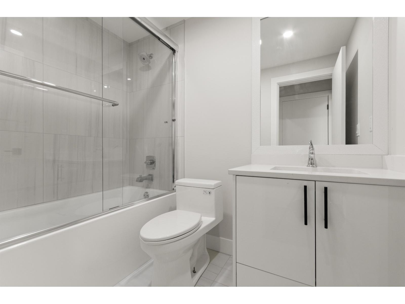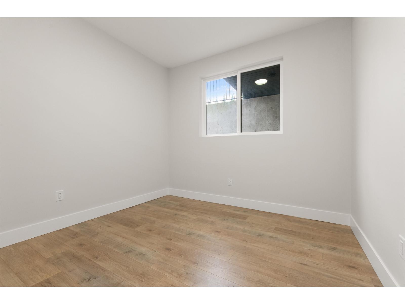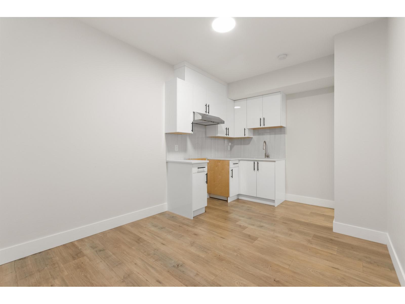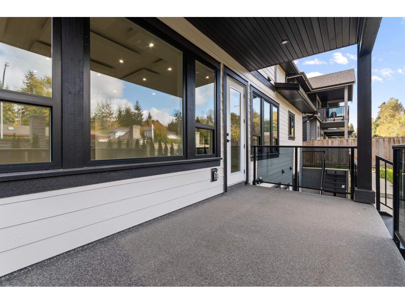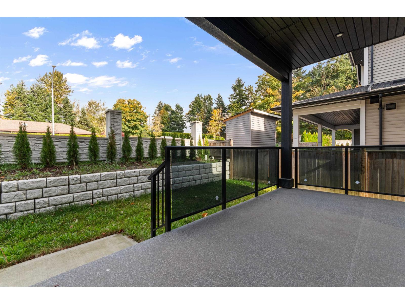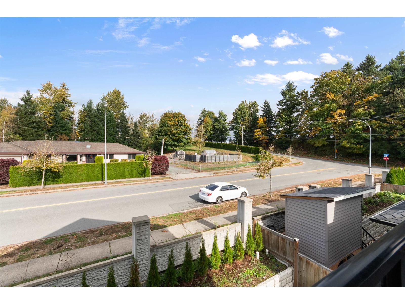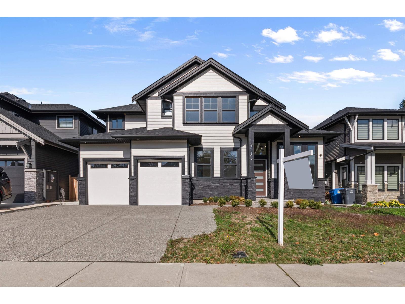8 Bedroom
9 Bathroom
5,047 ft2
2 Level
Fireplace
Forced Air
$1,849,999
Welcome to PEPIN BROOK! This brand-new, 3-story custom home is located in one of Abbotsford's most desirable neighborhoods. Designed for both style and function, it features a gourmet kitchen with a large island and spice kitchen, plus a main floor bedroom with a full bath-ideal for guests or extended family. Upstairs offers four spacious bedrooms, each with its own bathroom, including a luxurious primary suite. The basement includes a rec room with wet bar and two unauthorized suites (2-bed and 1-bed) for rental income or family use. Situated on a quiet cul-de-sac, just minutes from schools, parks, and High Street Mall, this home blends luxury and convenience perfectly. Call now to view! (id:46156)
Property Details
|
MLS® Number
|
R3059156 |
|
Property Type
|
Single Family |
Building
|
Bathroom Total
|
9 |
|
Bedrooms Total
|
8 |
|
Age
|
1 Years |
|
Appliances
|
Washer, Dryer, Refrigerator, Stove, Dishwasher, Central Vacuum |
|
Architectural Style
|
2 Level |
|
Basement Development
|
Finished |
|
Basement Features
|
Separate Entrance |
|
Basement Type
|
Full (finished) |
|
Construction Style Attachment
|
Detached |
|
Fireplace Present
|
Yes |
|
Fireplace Total
|
2 |
|
Heating Type
|
Forced Air |
|
Size Interior
|
5,047 Ft2 |
|
Type
|
House |
|
Utility Water
|
Municipal Water |
Parking
Land
|
Acreage
|
No |
|
Sewer
|
Sanitary Sewer, Storm Sewer |
|
Size Irregular
|
5575.71 |
|
Size Total
|
5575.71 Sqft |
|
Size Total Text
|
5575.71 Sqft |
Utilities
|
Electricity
|
Available |
|
Natural Gas
|
Available |
|
Water
|
Available |
https://www.realtor.ca/real-estate/29010290/29583-corvina-court-abbotsford


