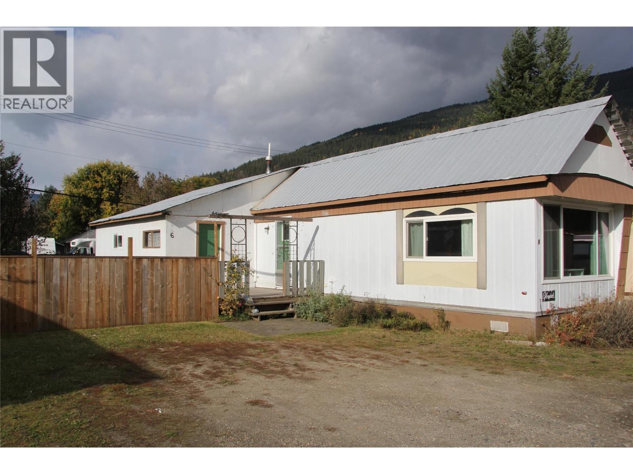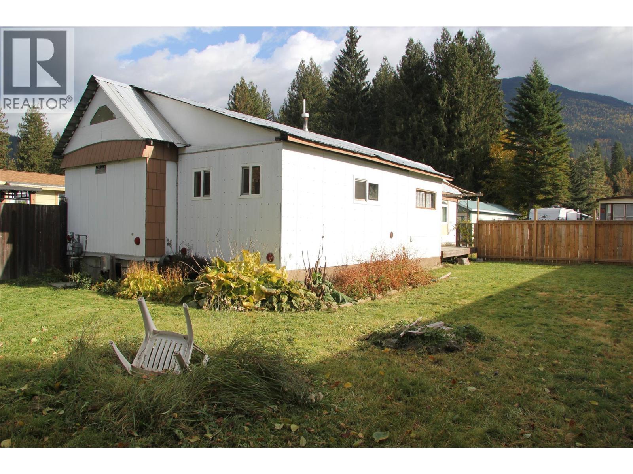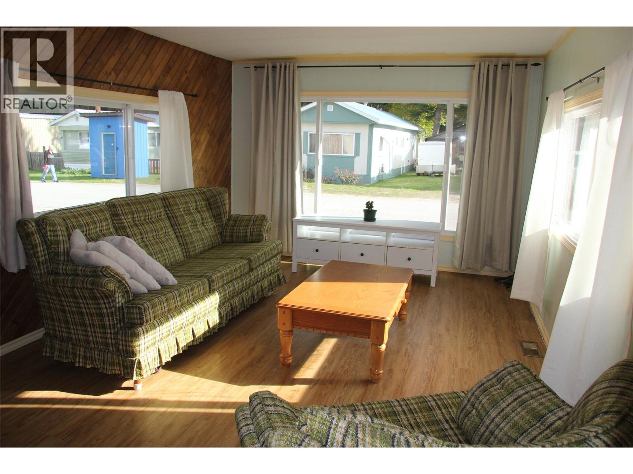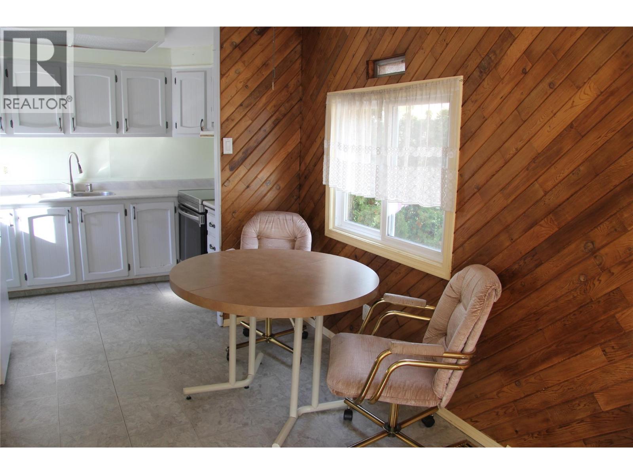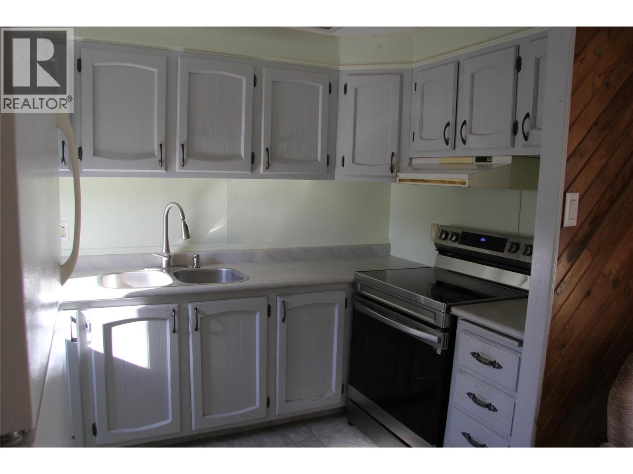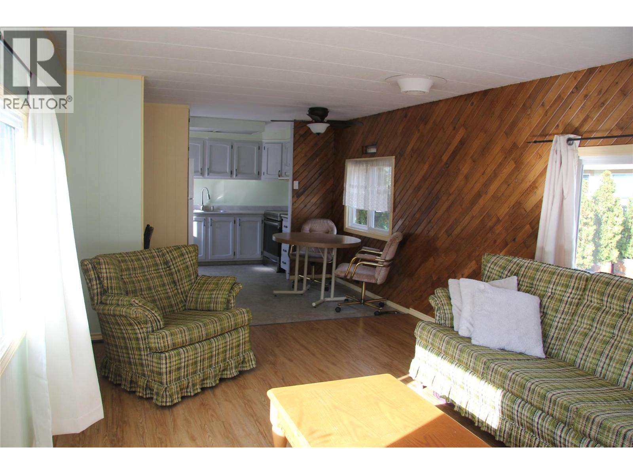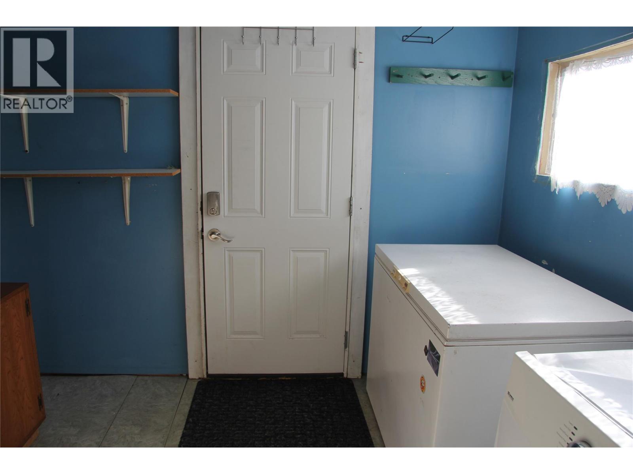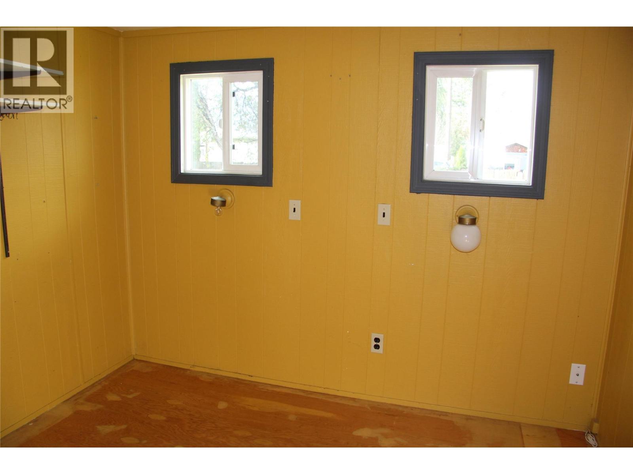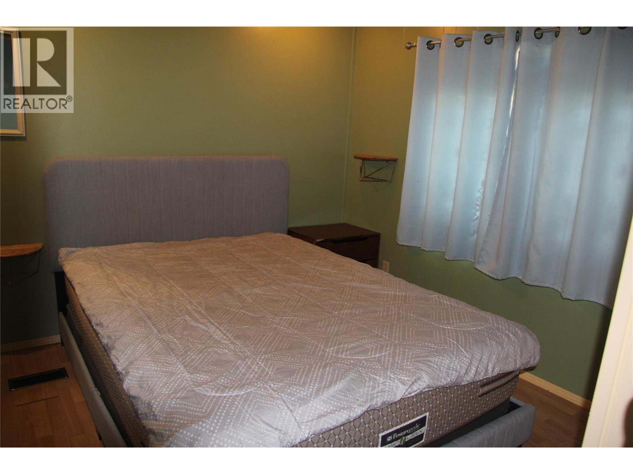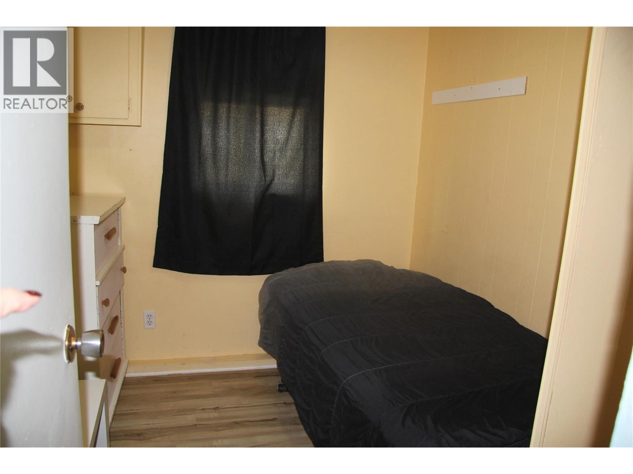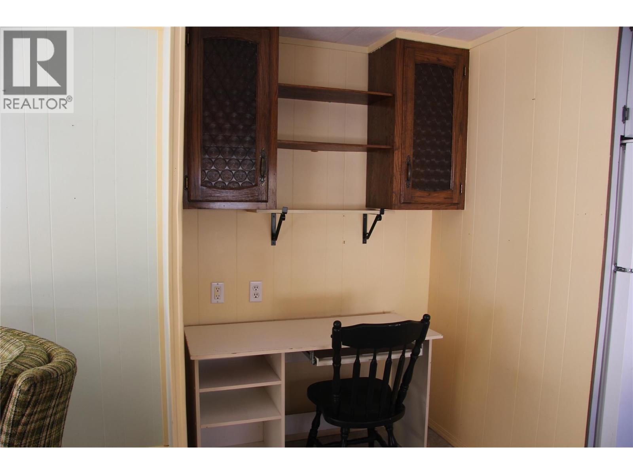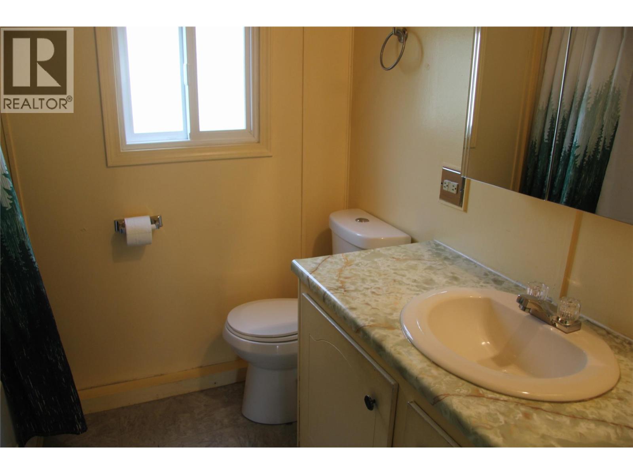1204 Maplewood Street Unit# 6 Revelstoke, British Columbia V0E 2S2
2 Bedroom
1 Bathroom
1,028 ft2
Forced Air, See Remarks
$177,500Maintenance, Pad Rental
$296.40 Monthly
Maintenance, Pad Rental
$296.40 MonthlyJUST REDUCED - 2 bedroom 1 bath with optional 3rd Bedroom home located in a safe, secure and well managed MH Park in a popular area of Revelstoke, steps away from the greenbelt, bus stop, and walking distance to all amenities. The yard is fully fenced, fire pit and 2 sheds for extra storage. Nice entry to the home, lots of room to put all your outdoor gear. This home is older but has some great space and lots of natural sunlight that filters into the house with the large living room windows. Call for an appointment to view today! (id:46156)
Property Details
| MLS® Number | 10366342 |
| Property Type | Single Family |
| Neigbourhood | Revelstoke |
| Community Features | Pets Allowed |
| Parking Space Total | 4 |
| View Type | Mountain View, View (panoramic) |
Building
| Bathroom Total | 1 |
| Bedrooms Total | 2 |
| Appliances | Refrigerator, Dryer, Range - Electric, Washer |
| Constructed Date | 1970 |
| Exterior Finish | Aluminum |
| Flooring Type | Laminate, Linoleum |
| Heating Type | Forced Air, See Remarks |
| Roof Material | Metal |
| Roof Style | Unknown |
| Stories Total | 1 |
| Size Interior | 1,028 Ft2 |
| Type | Manufactured Home |
| Utility Water | Municipal Water |
Parking
| Other |
Land
| Acreage | No |
| Sewer | Municipal Sewage System |
| Size Total Text | Under 1 Acre |
Rooms
| Level | Type | Length | Width | Dimensions |
|---|---|---|---|---|
| Main Level | Laundry Room | 9'8'' x 8'1'' | ||
| Main Level | Bedroom | 11'2'' x 9'8'' | ||
| Main Level | Primary Bedroom | 14'2'' x 8'7'' | ||
| Main Level | Family Room | 17'7'' x 9'3'' | ||
| Main Level | 4pc Bathroom | 7'4'' x 6'2'' | ||
| Main Level | Kitchen | 13'0'' x 11'2'' | ||
| Main Level | Living Room | 16'10'' x 11'2'' |
https://www.realtor.ca/real-estate/29016006/1204-maplewood-street-unit-6-revelstoke-revelstoke


