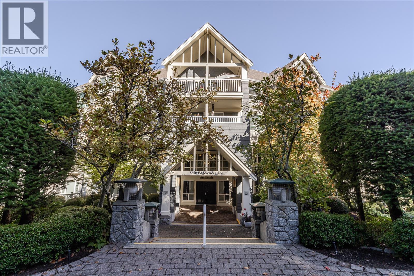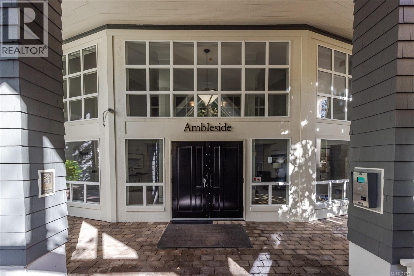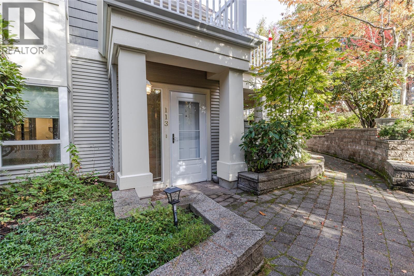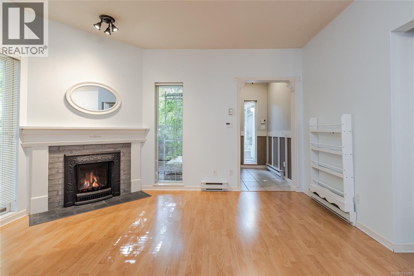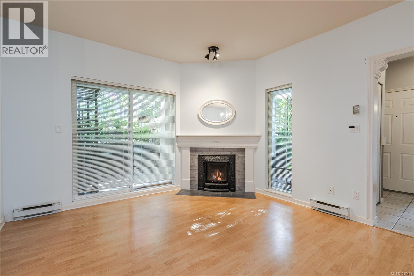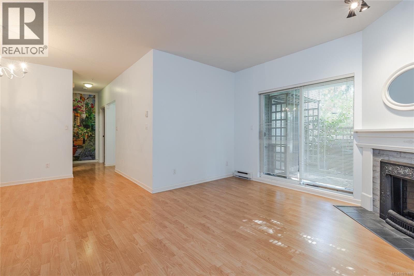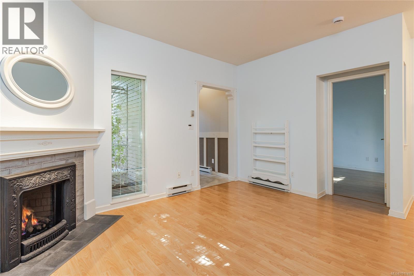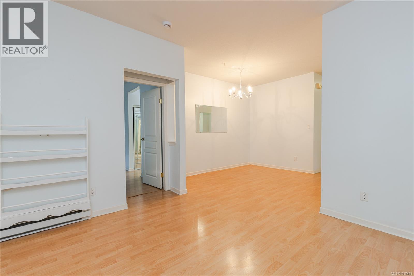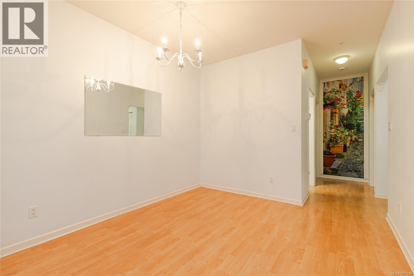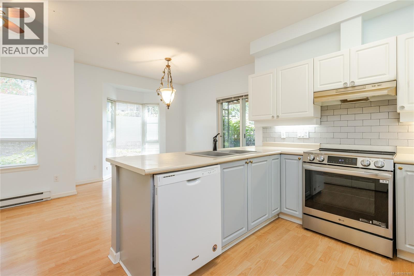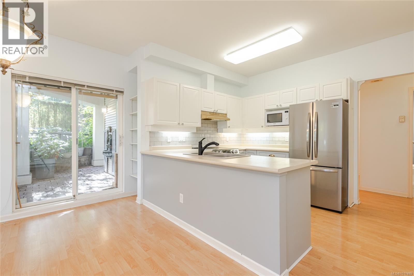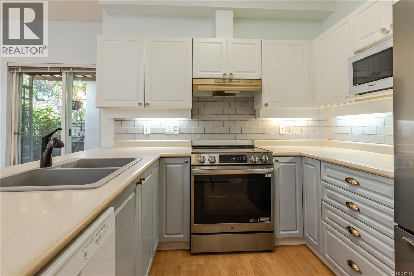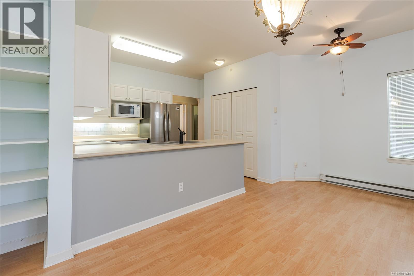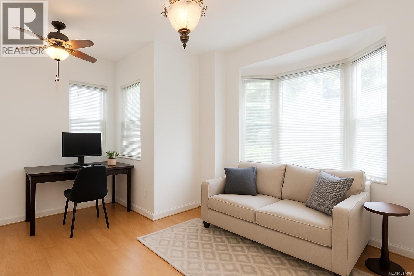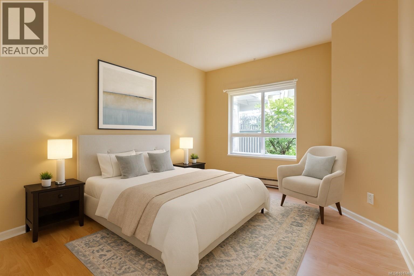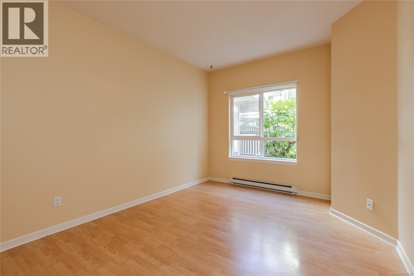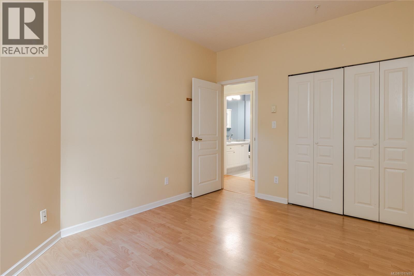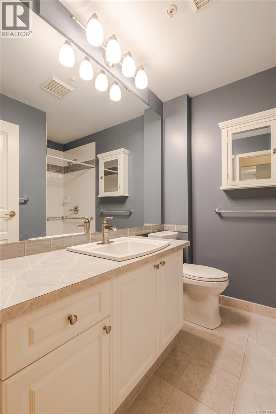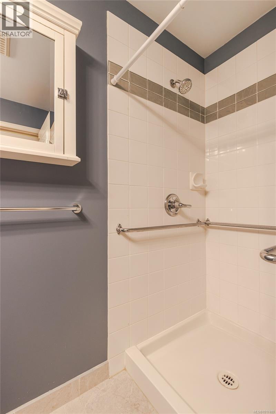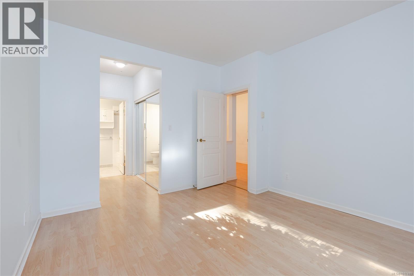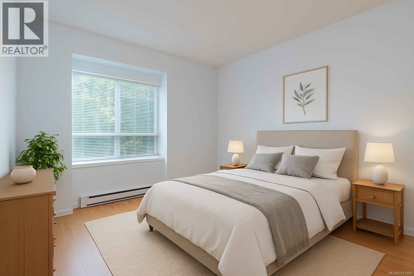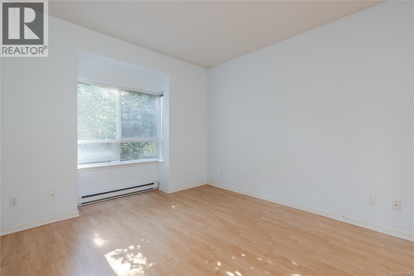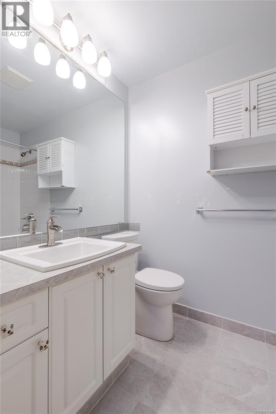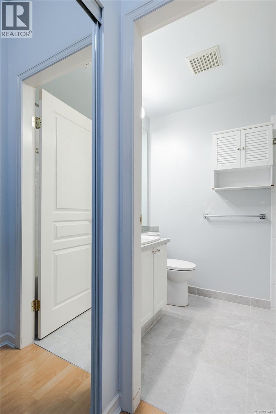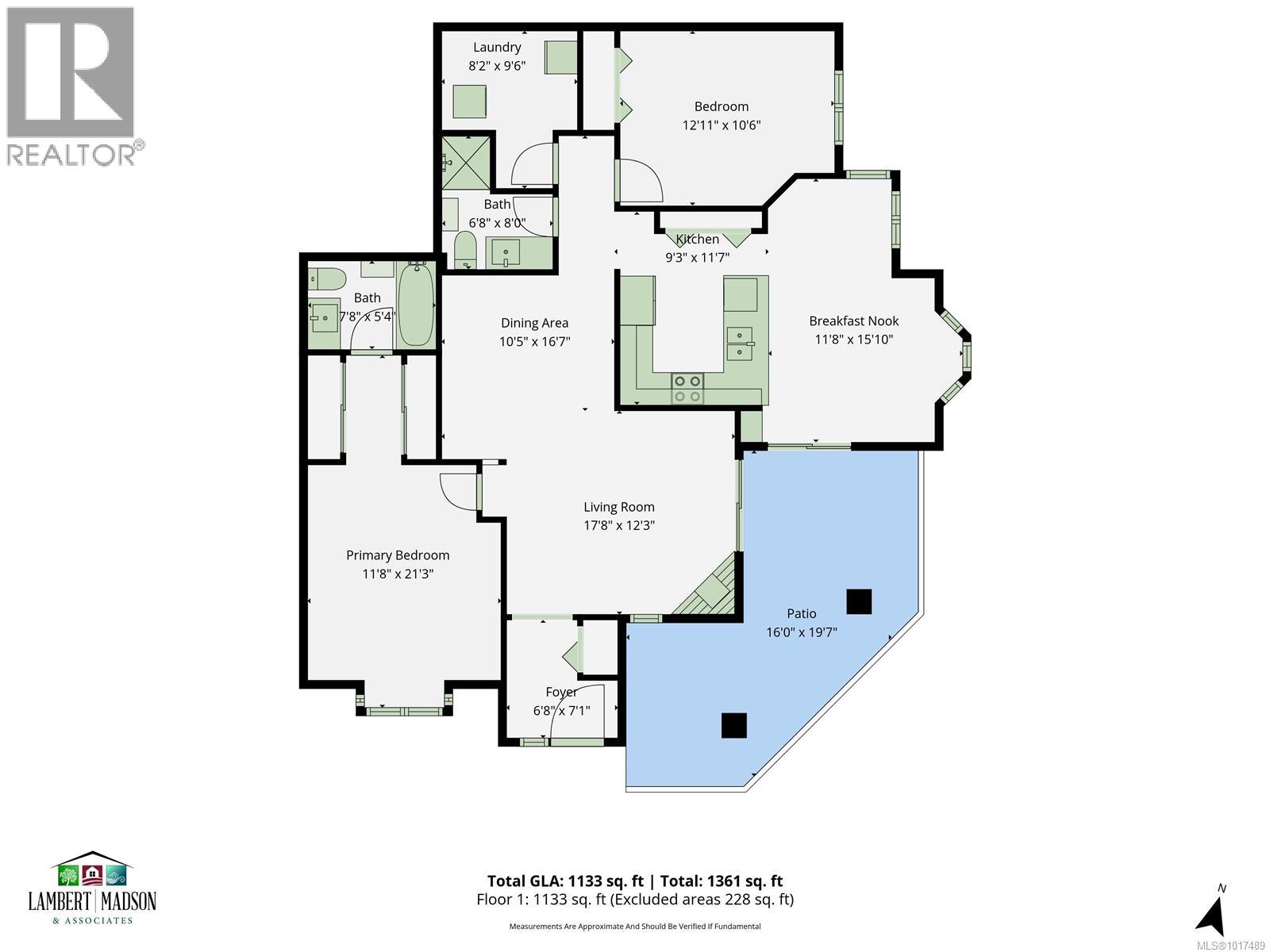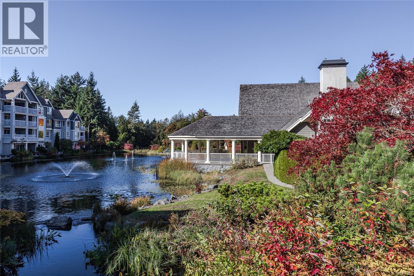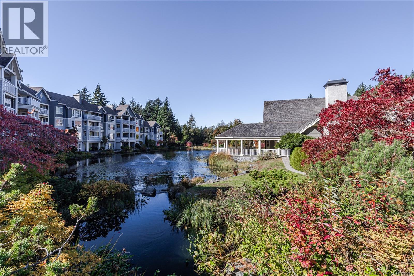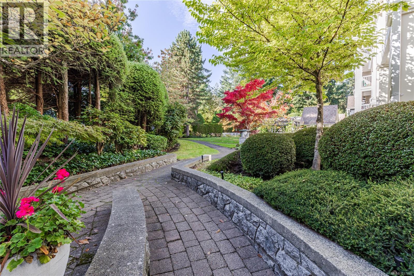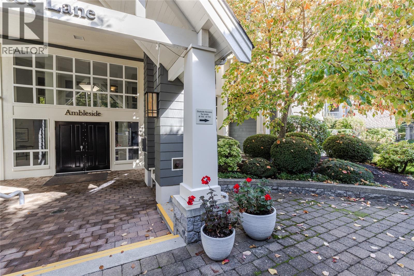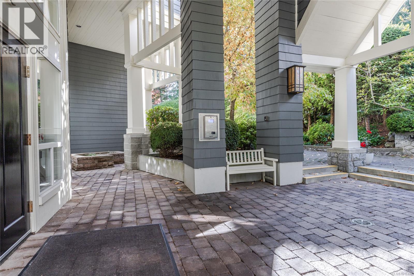2 Bedroom
2 Bathroom
1,202 ft2
Fireplace
Window Air Conditioner
Baseboard Heaters
$575,000Maintenance,
$662.85 Monthly
SSpacious 1202 sq ft 2 bedroom 2 bathroom ground floor corner unit located in Ambleside at Longwood. This wonderful unit has a direct entry, nice private patio surrounded by beautiful landscaping. Upon entering the unit you will quickly notice the great features of this home including, 9ft ceilings, new gas fireplace, laminate floors throughout and new induction stove, fridge and free standing freezer still under warranty. There are 2 underground parking spaces and a storage locker provided for this home. The Longwood complex has its own Clubhouse, equipped with guest accommodation, a gym, and a meeting area with kitchen. This great space is host to a variety of activities and gatherings . The grounds are breathtaking with mature landscaping, ponds and benches to sit on and take in the beautiful surroundings. The location can't be beat with a variety shops, restaurants and recreation all just a short walk away. All measurement from strata plan, to be verified if relied upon. (id:46156)
Property Details
|
MLS® Number
|
1017489 |
|
Property Type
|
Single Family |
|
Neigbourhood
|
North Nanaimo |
|
Community Features
|
Pets Allowed, Family Oriented |
|
Features
|
Central Location, Other |
Building
|
Bathroom Total
|
2 |
|
Bedrooms Total
|
2 |
|
Constructed Date
|
1997 |
|
Cooling Type
|
Window Air Conditioner |
|
Fireplace Present
|
Yes |
|
Fireplace Total
|
1 |
|
Heating Fuel
|
Electric |
|
Heating Type
|
Baseboard Heaters |
|
Size Interior
|
1,202 Ft2 |
|
Total Finished Area
|
1202 Sqft |
|
Type
|
Apartment |
Parking
Land
|
Acreage
|
No |
|
Zoning Description
|
R8 |
|
Zoning Type
|
Multi-family |
Rooms
| Level |
Type |
Length |
Width |
Dimensions |
|
Main Level |
Primary Bedroom |
|
|
11'8 x 21'3 |
|
Main Level |
Living Room |
|
|
17'8 x 12'3 |
|
Main Level |
Kitchen |
|
|
11'7 x 9'3 |
|
Main Level |
Ensuite |
|
|
4-Piece |
|
Main Level |
Family Room |
|
|
15'10 x 11'9 |
|
Main Level |
Dining Room |
|
|
16'7 x 10'5 |
|
Main Level |
Bedroom |
|
|
12'11 x 10'6 |
|
Main Level |
Bathroom |
|
|
3-Piece |
https://www.realtor.ca/real-estate/29016412/113-5650-edgewater-lane-nanaimo-north-nanaimo


