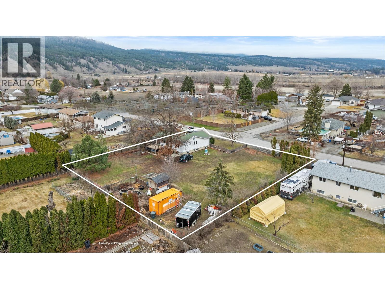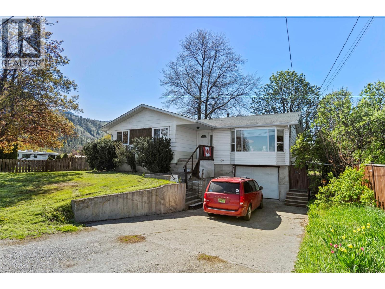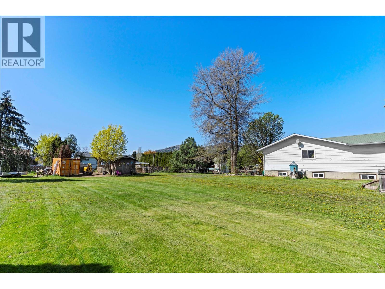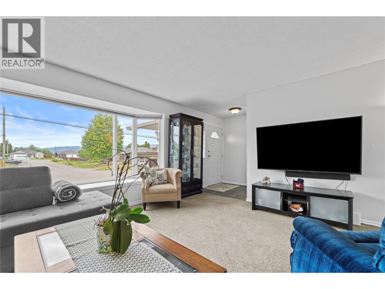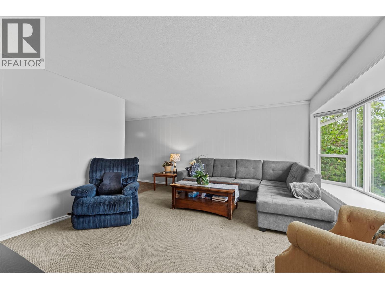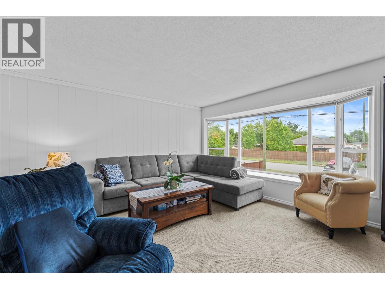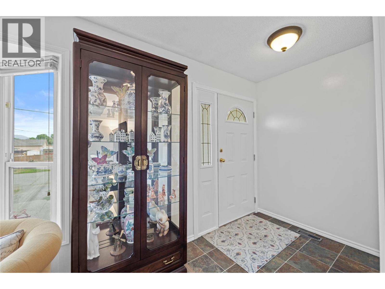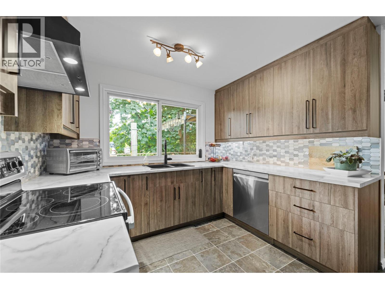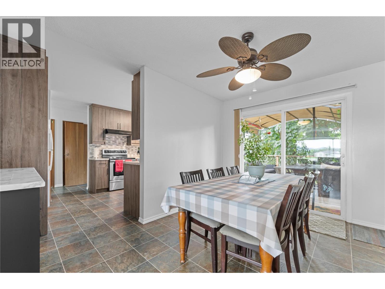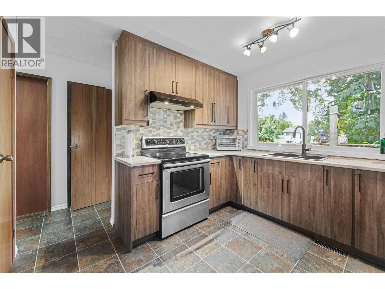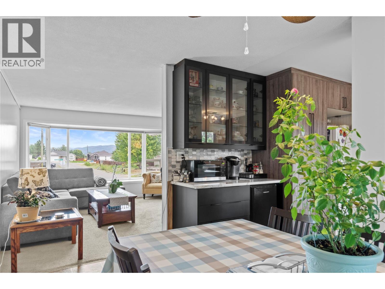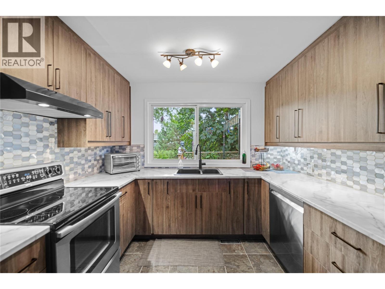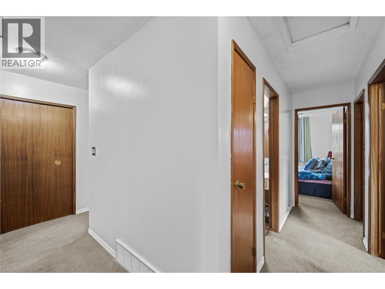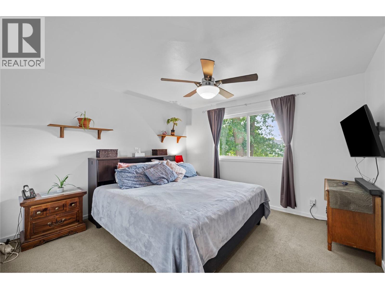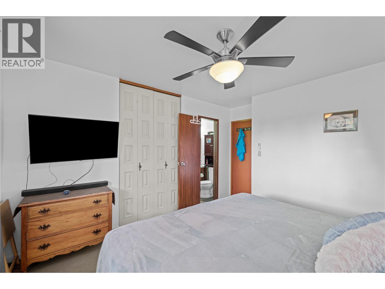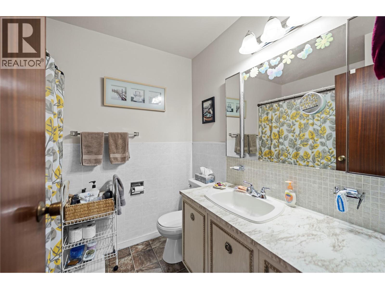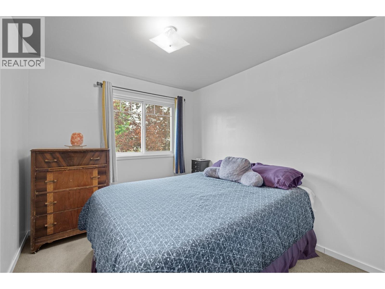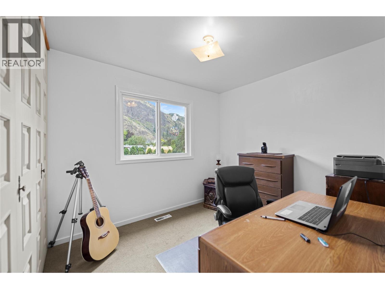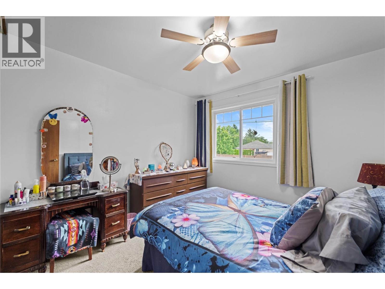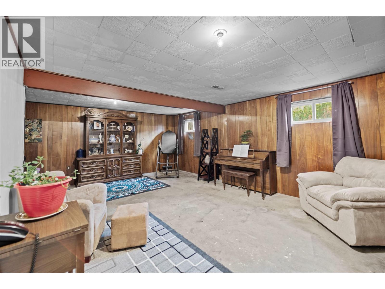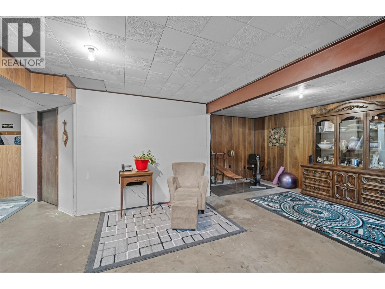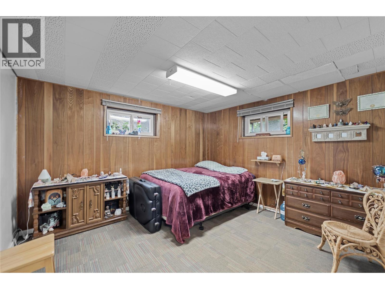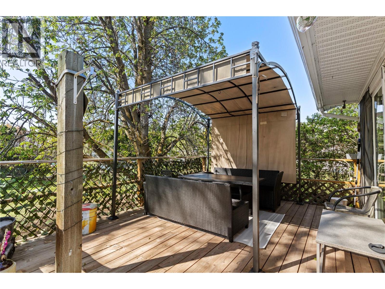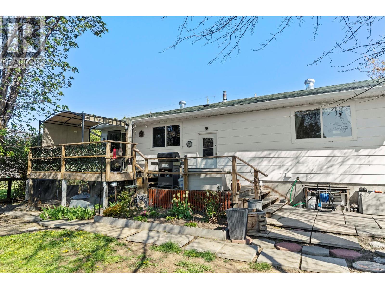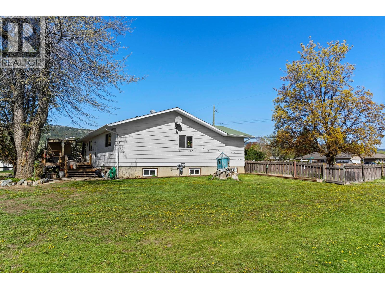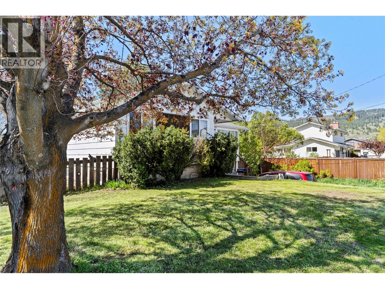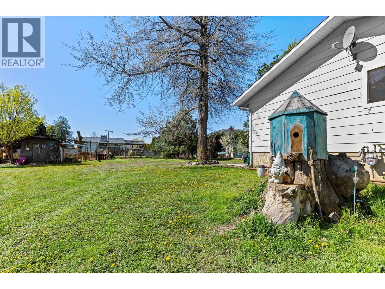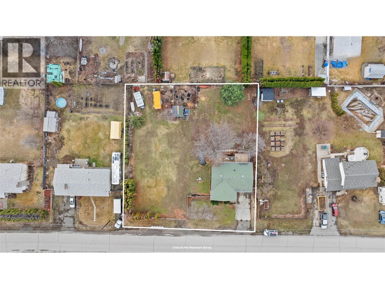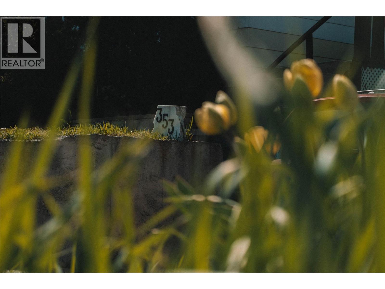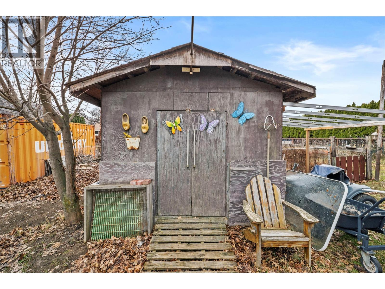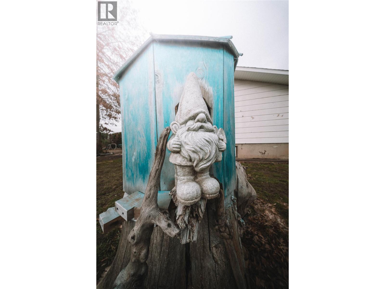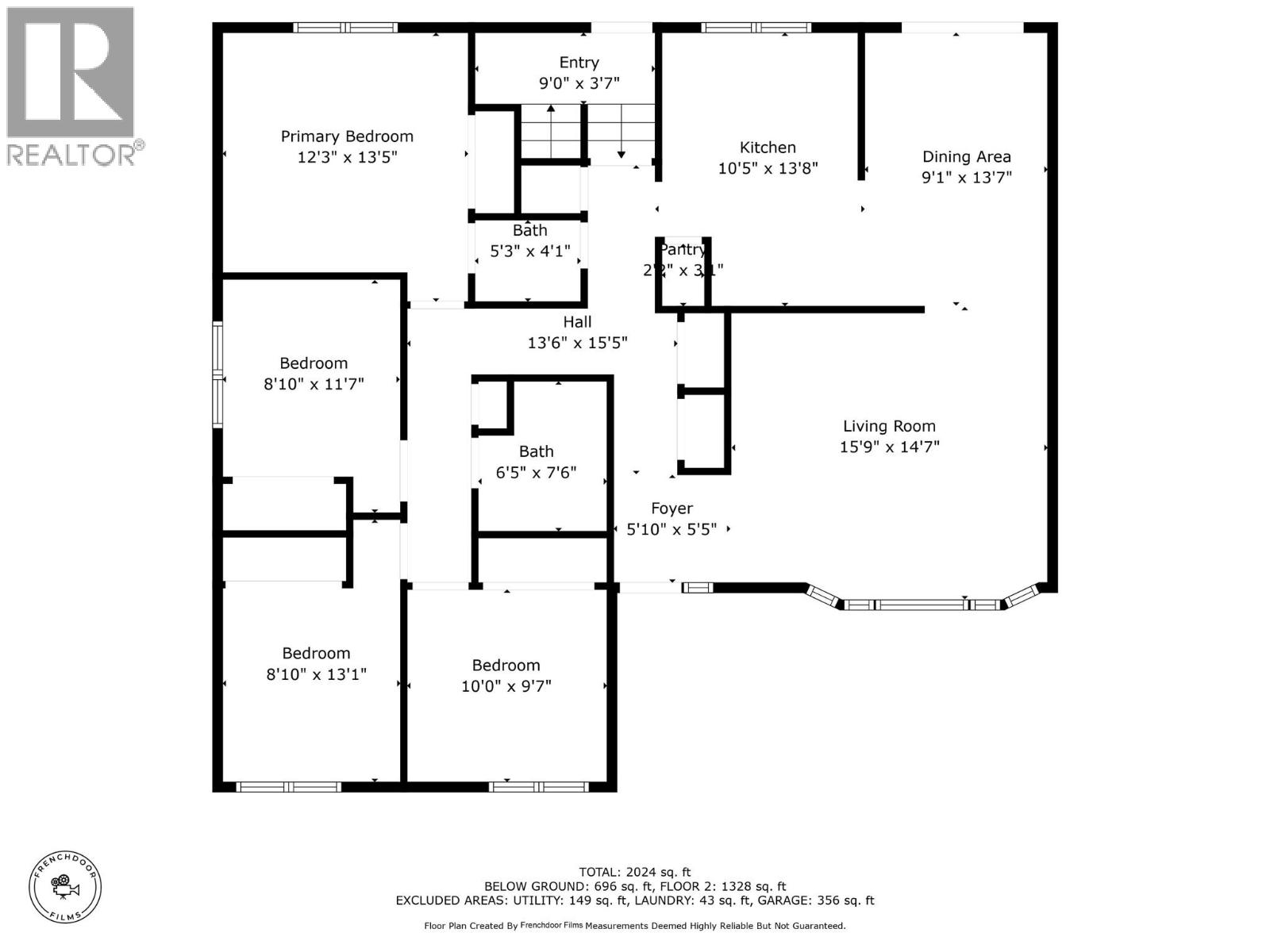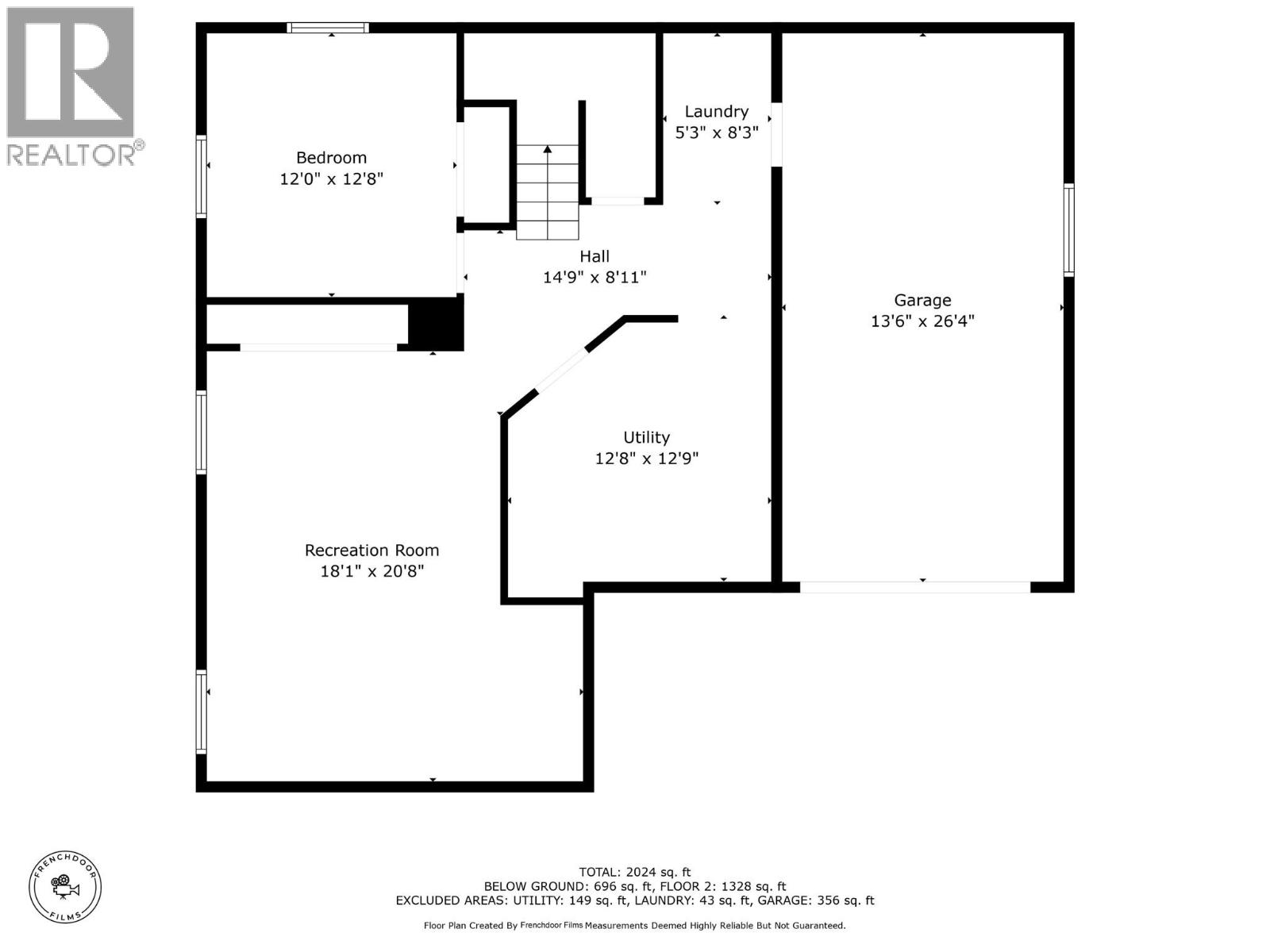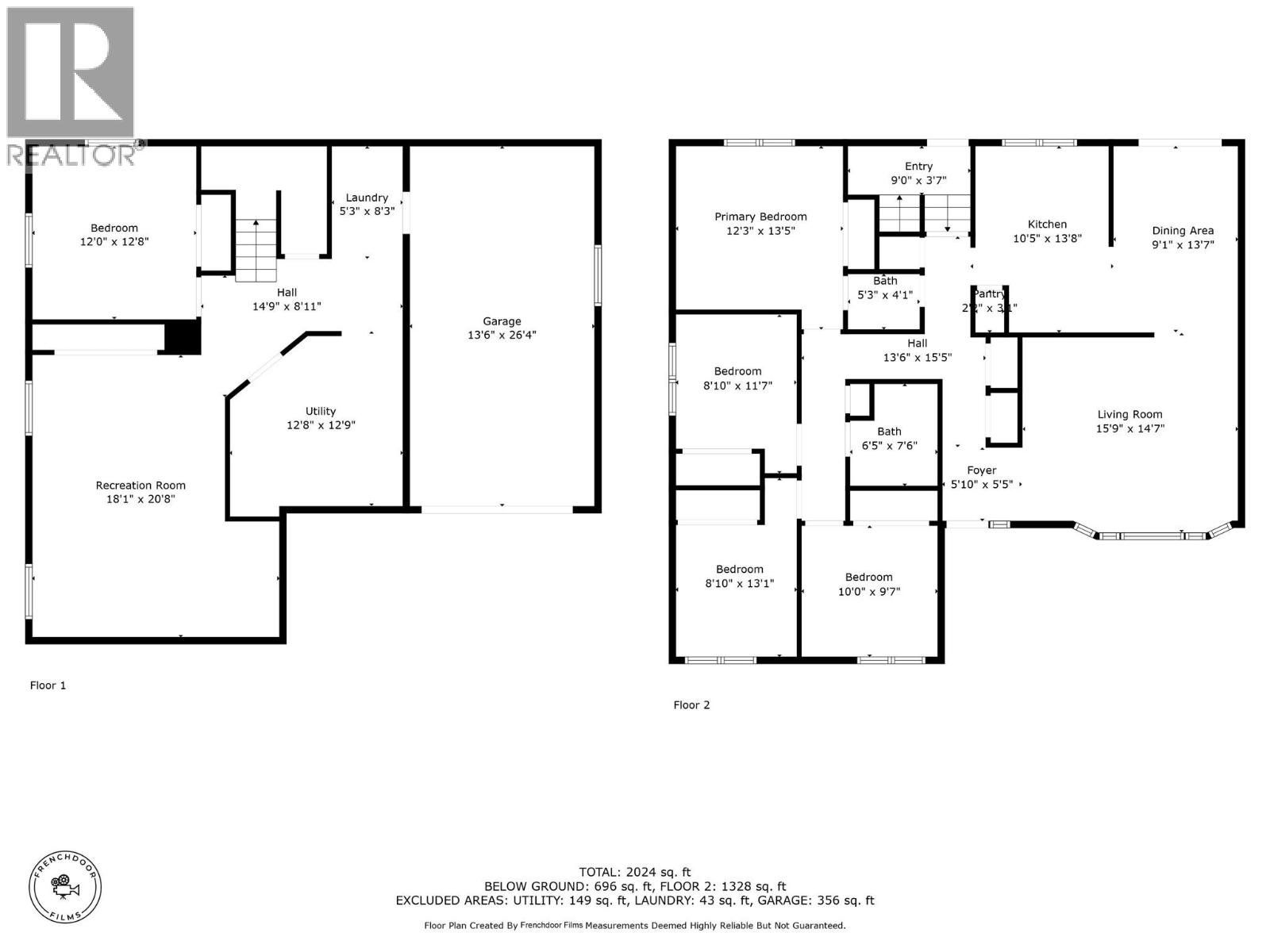5 Bedroom
2 Bathroom
2,366 ft2
Bungalow
Central Air Conditioning
Forced Air
Level
$749,900
Welcome to this spacious 5-bedroom, 2-bathroom home, perfectly set on a level .53-acre lot in the sought-after Rayleigh community. With four bedrooms conveniently located on the main floor, this property is ideal for families seeking both comfort and functionality. The brand-new kitchen features modern finishes and plenty of room for cooking and entertaining, while the expansive newer back deck is the perfect place to relax or host gatherings surrounded by peaceful scenery. The large lot allows for ample parking and storage, with room to build your dream shop, workshop, or park your RV and boat with ease. Located within walking distance to the local elementary school, this property sits in a quiet, family-friendly neighborhood with easy access to all amenities. Whether you’re looking to enjoy the tranquil lifestyle or take advantage of the opportunity to expand, this Rayleigh gem offers endless potential. Don’t miss your chance to make this wonderful property your new home! (id:46156)
Property Details
|
MLS® Number
|
10366444 |
|
Property Type
|
Single Family |
|
Neigbourhood
|
Rayleigh |
|
Amenities Near By
|
Schools |
|
Community Features
|
Family Oriented |
|
Features
|
Level Lot |
|
Parking Space Total
|
5 |
|
View Type
|
Mountain View |
Building
|
Bathroom Total
|
2 |
|
Bedrooms Total
|
5 |
|
Appliances
|
Range, Refrigerator, Dishwasher, Hood Fan, Washer & Dryer |
|
Architectural Style
|
Bungalow |
|
Basement Type
|
Full |
|
Constructed Date
|
1971 |
|
Construction Style Attachment
|
Detached |
|
Cooling Type
|
Central Air Conditioning |
|
Flooring Type
|
Mixed Flooring |
|
Half Bath Total
|
1 |
|
Heating Type
|
Forced Air |
|
Roof Material
|
Asphalt Shingle |
|
Roof Style
|
Unknown |
|
Stories Total
|
1 |
|
Size Interior
|
2,366 Ft2 |
|
Type
|
House |
|
Utility Water
|
Municipal Water |
Parking
Land
|
Acreage
|
No |
|
Fence Type
|
Fence |
|
Land Amenities
|
Schools |
|
Landscape Features
|
Level |
|
Size Irregular
|
0.53 |
|
Size Total
|
0.53 Ac|under 1 Acre |
|
Size Total Text
|
0.53 Ac|under 1 Acre |
|
Zoning Type
|
Unknown |
Rooms
| Level |
Type |
Length |
Width |
Dimensions |
|
Basement |
Laundry Room |
|
|
5'3'' x 8'3'' |
|
Basement |
Utility Room |
|
|
12'8'' x 12'9'' |
|
Basement |
Recreation Room |
|
|
18'1'' x 20'8'' |
|
Basement |
Bedroom |
|
|
12' x 12'8'' |
|
Main Level |
Living Room |
|
|
15'9'' x 14'7'' |
|
Main Level |
4pc Bathroom |
|
|
6'5'' x 7'6'' |
|
Main Level |
Bedroom |
|
|
10' x 9'7'' |
|
Main Level |
Bedroom |
|
|
8'10'' x 13'1'' |
|
Main Level |
Bedroom |
|
|
8'10'' x 11'7'' |
|
Main Level |
2pc Ensuite Bath |
|
|
5'3'' x 4'1'' |
|
Main Level |
Dining Room |
|
|
9'1'' x 13'7'' |
|
Main Level |
Kitchen |
|
|
10'5'' x 13'8'' |
|
Main Level |
Primary Bedroom |
|
|
13'3'' x 13'5'' |
https://www.realtor.ca/real-estate/29016350/353-reighmount-drive-kamloops-rayleigh


