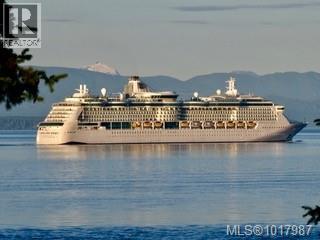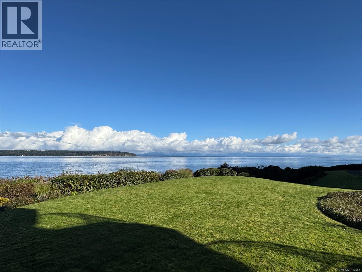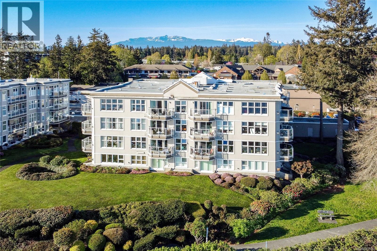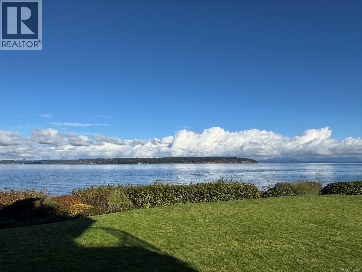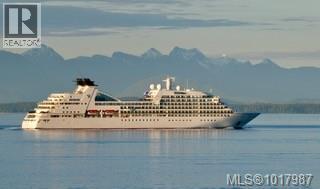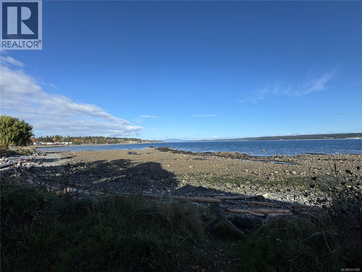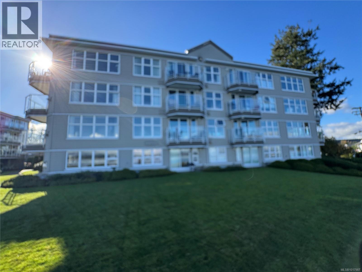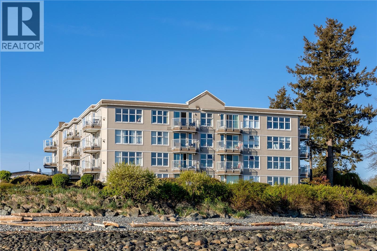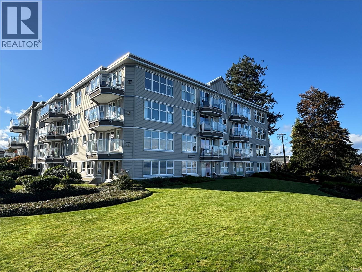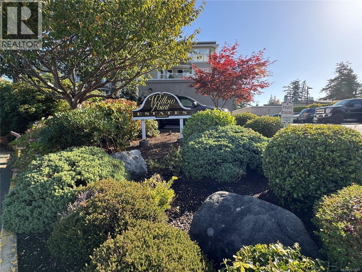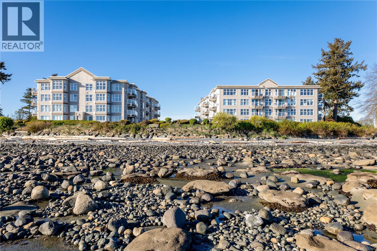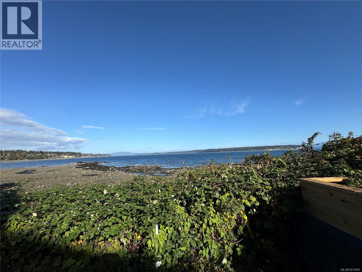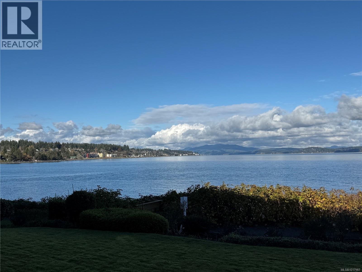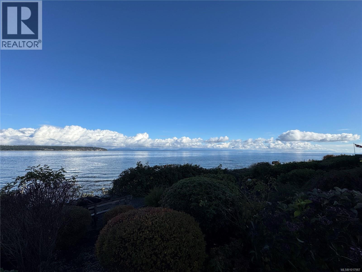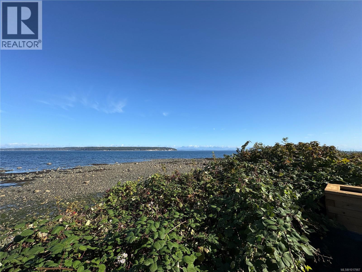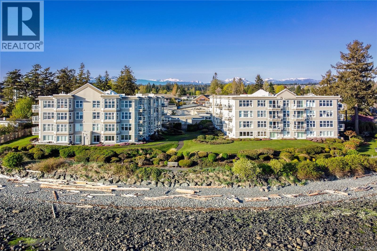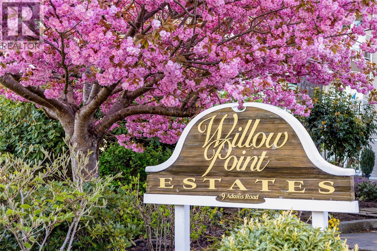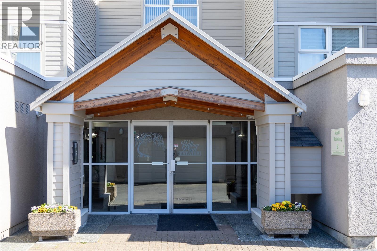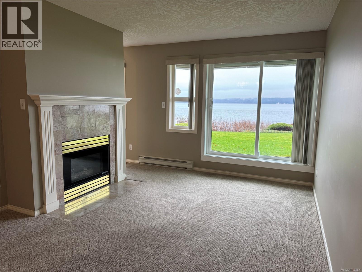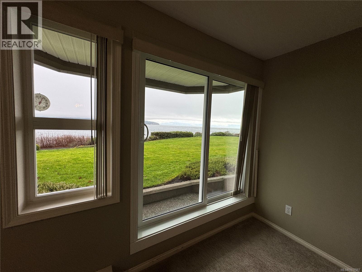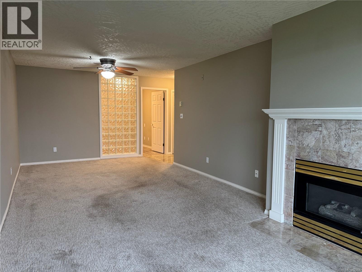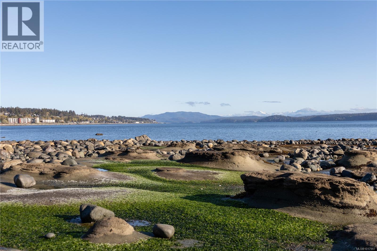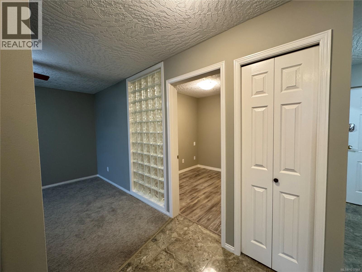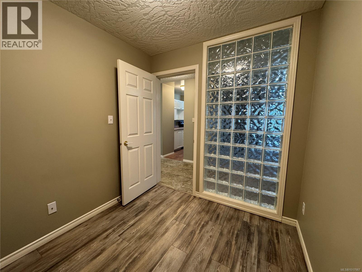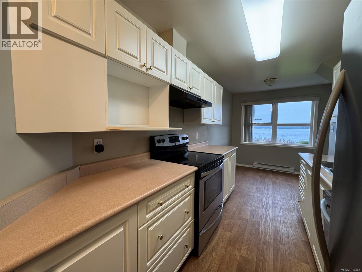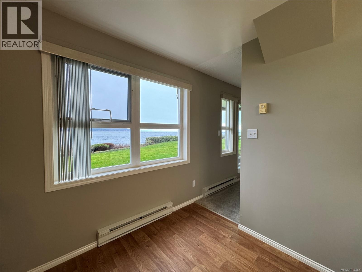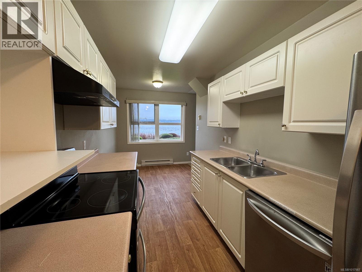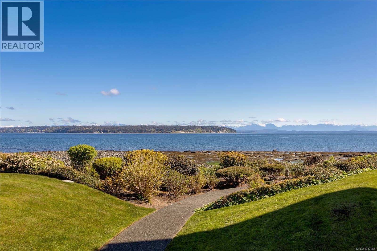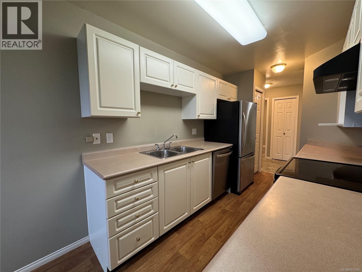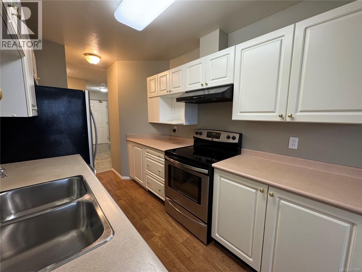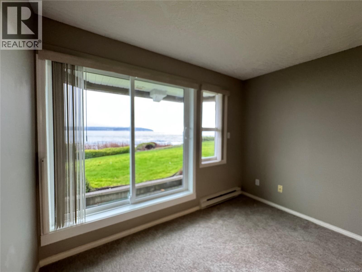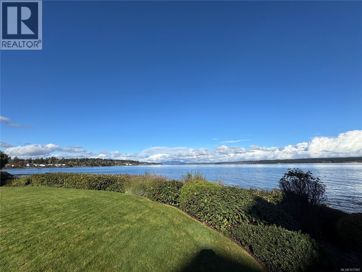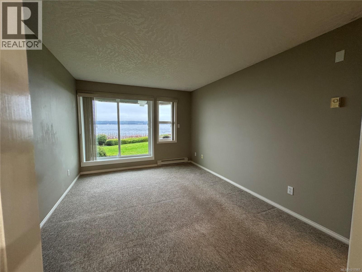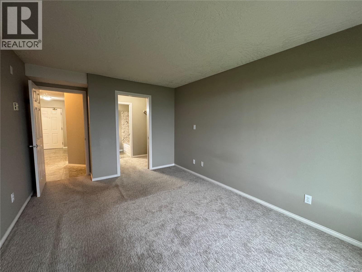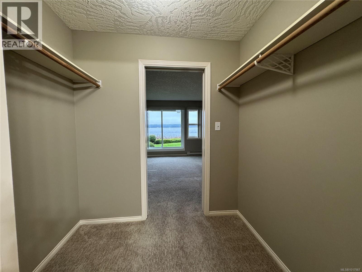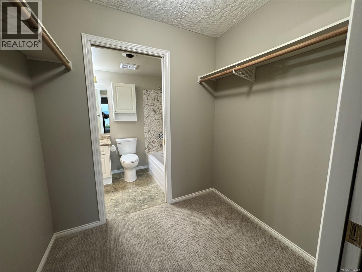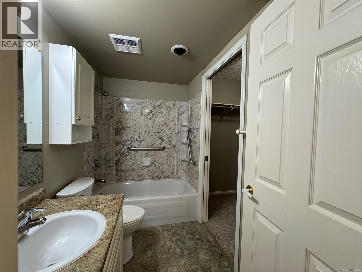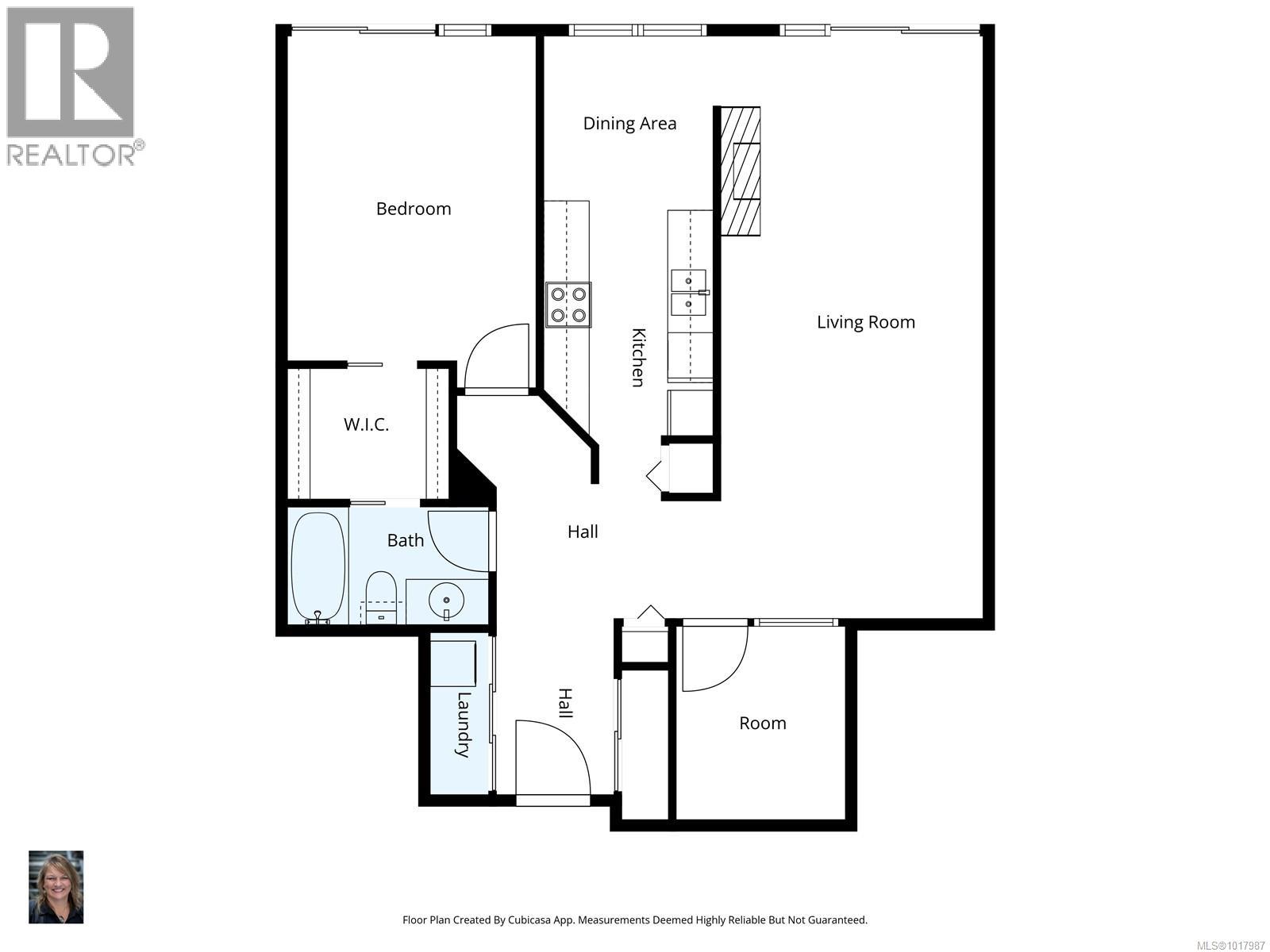104 9 Adams Rd Campbell River, British Columbia V9W 1R9
$499,900Maintenance,
$378.12 Monthly
Maintenance,
$378.12 MonthlyDreaming of being able to “age in place “ by the sea ? No car, no problem! This extremely rare and direct walkout beachfront one bedroom PLUS a den , 965 sq foot main floor unit awaits you. The only waterfront condo within steps of a grocery store, country market and bakery ,drugstore , doctors, restaurants , bank , sea walk and a bus stop. You will never tire of the 24/7 ocean and mountain views with stunning cruise ships and every day marine activities passing by .Nor will you be bored with the winter storms , eagles and changing seasons. A cat or small dog is allowed in this well managed age 55 plus strata as well as rental (55+). Enjoy the amenities of a secure garage, exercise room, guest suite and beautiful grounds. There is so much to enjoy here. Plan for today or your future retirement needs and book your private viewing today. (id:46156)
Property Details
| MLS® Number | 1017987 |
| Property Type | Single Family |
| Neigbourhood | Willow Point |
| Community Features | Pets Allowed With Restrictions, Age Restrictions |
| Features | Level Lot, Other |
| Parking Space Total | 11 |
| Plan | Vis2798 |
| View Type | Mountain View, Ocean View |
| Water Front Type | Waterfront On Ocean |
Building
| Bathroom Total | 1 |
| Bedrooms Total | 1 |
| Appliances | Dishwasher, Refrigerator, Stove, Washer, Dryer |
| Architectural Style | Contemporary |
| Constructed Date | 1993 |
| Cooling Type | None |
| Fireplace Present | Yes |
| Fireplace Total | 1 |
| Heating Fuel | Electric |
| Heating Type | Baseboard Heaters |
| Size Interior | 965 Ft2 |
| Total Finished Area | 965 Sqft |
| Type | Apartment |
Land
| Access Type | Road Access |
| Acreage | No |
| Zoning Description | Rm3 |
| Zoning Type | Multi-family |
Rooms
| Level | Type | Length | Width | Dimensions |
|---|---|---|---|---|
| Main Level | Dining Nook | 7'3 x 7'6 | ||
| Main Level | Bathroom | 4-Piece | ||
| Main Level | Den | 9 ft | 7 ft | 9 ft x 7 ft |
| Main Level | Primary Bedroom | 14 ft | 14 ft x Measurements not available | |
| Main Level | Dining Room | 11 ft | 11 ft | 11 ft x 11 ft |
| Main Level | Living Room | 14 ft | 11 ft | 14 ft x 11 ft |
| Main Level | Kitchen | 7'3 x 12'6 |
https://www.realtor.ca/real-estate/29016325/104-9-adams-rd-campbell-river-willow-point


