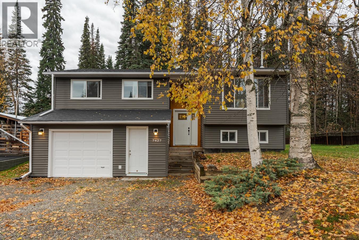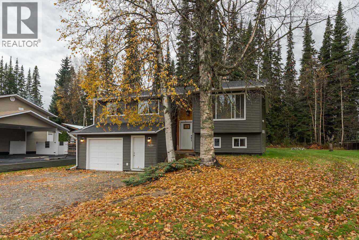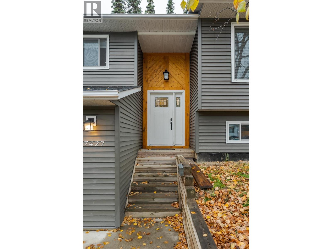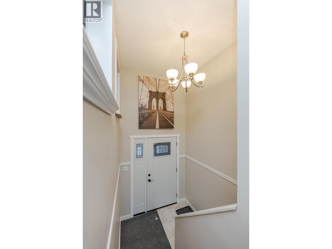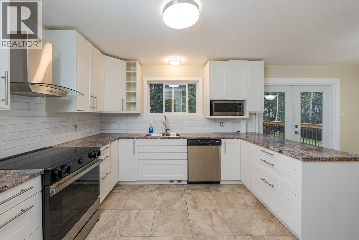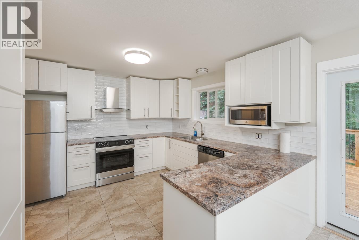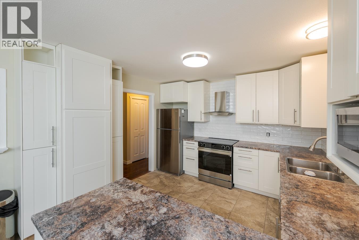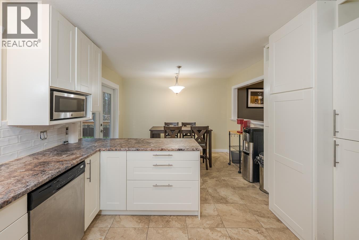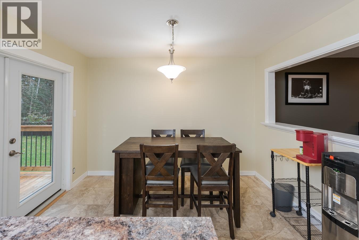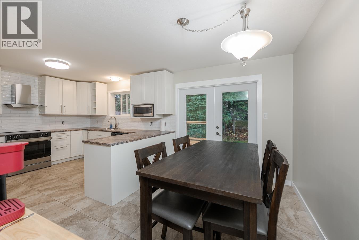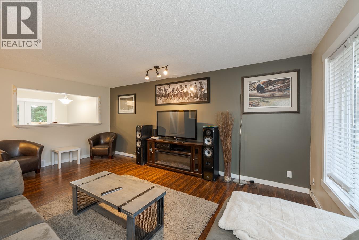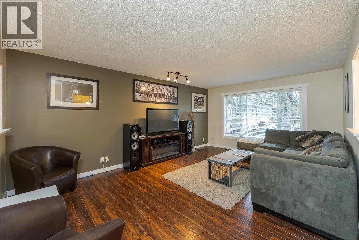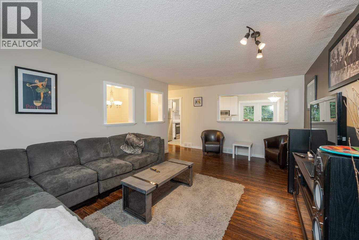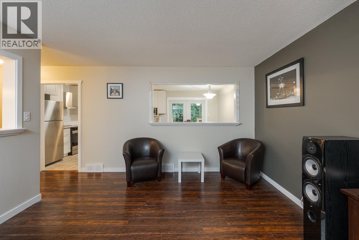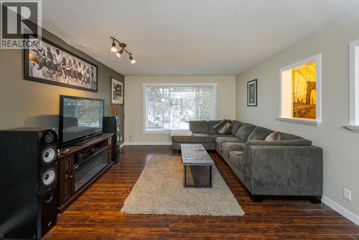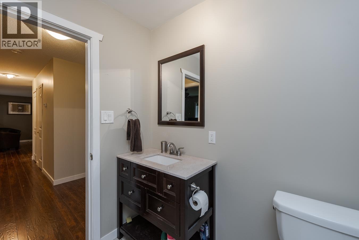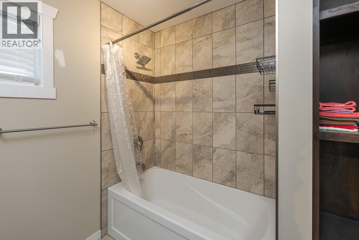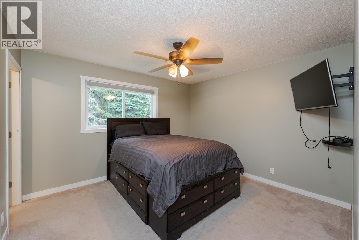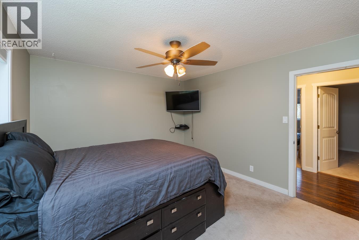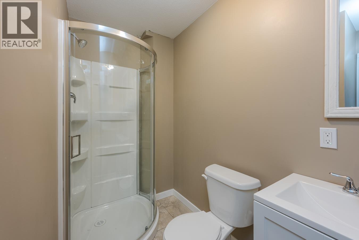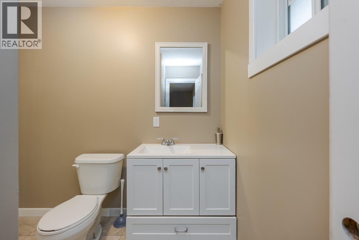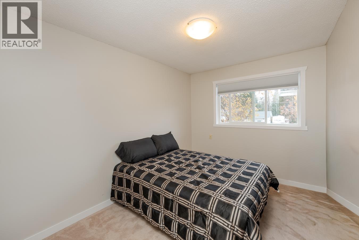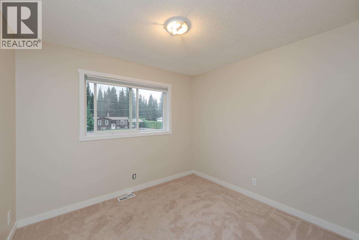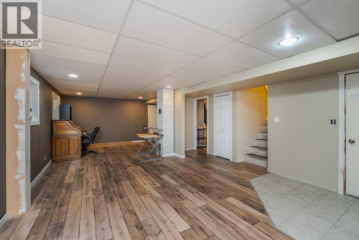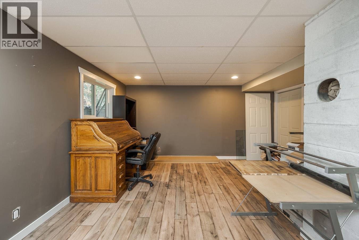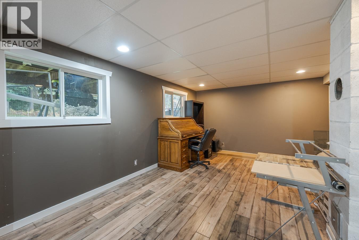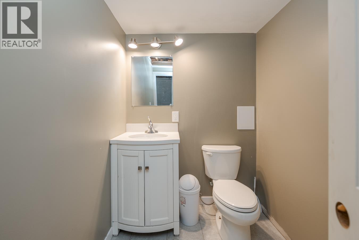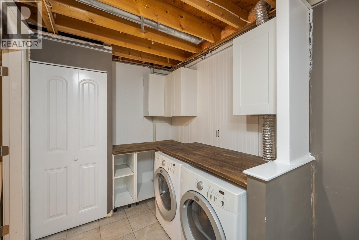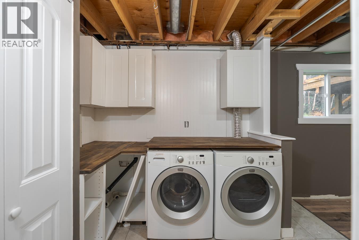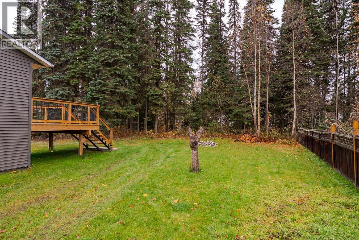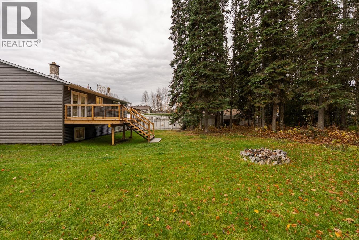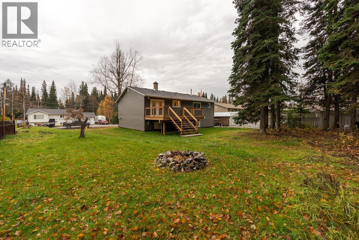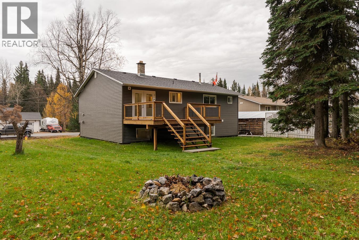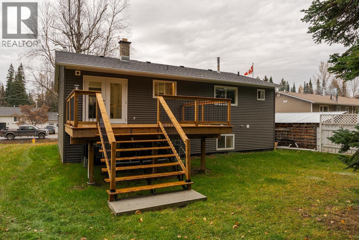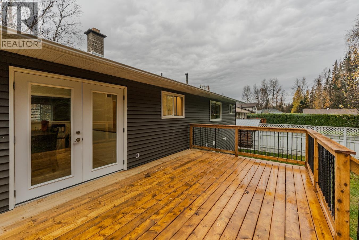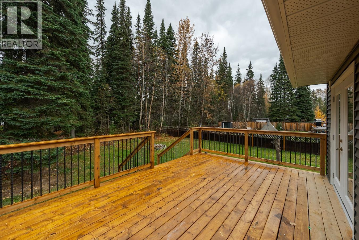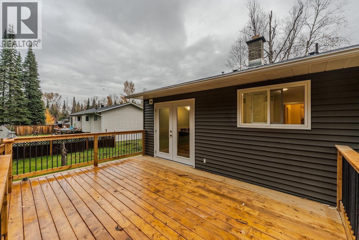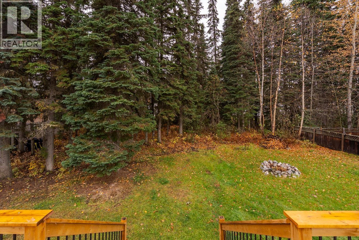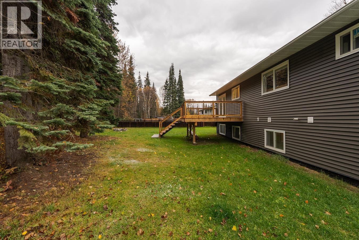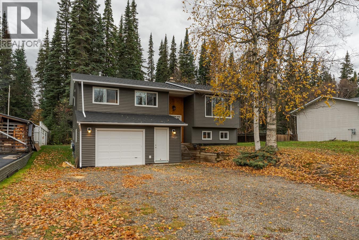7427 Pearl Drive Prince George, British Columbia V2K 4K3
$479,900
This nicely updated home sits on a generous sized lot, and is located on a quiet street only minutes from schools and amenities. It boasts a large sundeck, and a greenbelt in the backyard providing a park-like feel and plenty of privacy. The home has been updated throughout and features 3 bedrooms on the main, a 4-piece main bathroom, and a 3-piece ensuite off the large primary bedroom. The basement contains a large family room, a 4th bedroom, and another bathroom. Many big ticket items have been taken care of, including a new hot water tank, updated vinyl windows throughout, and a roof and furnace that are approximately only 10 years old. This home is ready for its next family, quick possession is available! (id:46156)
Open House
This property has open houses!
12:30 pm
Ends at:1:30 pm
This nicely updated home sits on a generous sized lot, and is located on a quiet street only minutes from schools and amenities. It boasts a large sundeck, and a greenbelt in the backyard providing a park-like feel and plenty of privacy. The home has been updated throughout and features 3 bedrooms on the main, a 4-piece main bathroom, and a 3-piece ensuite off the large primary bedroom. The basement contains a large family room, a 4th bedroom, and another bathroom. Many big ticket items have been taken care of, including a new hot water tank, updated vinyl windows throughout, and a roof and furnace that are approximately only 10 years old. This home is ready for its next family, quick possession is available!
Property Details
| MLS® Number | R3060536 |
| Property Type | Single Family |
| Storage Type | Storage |
| Structure | Workshop |
Building
| Bathroom Total | 3 |
| Bedrooms Total | 4 |
| Appliances | Washer, Dryer, Refrigerator, Stove, Dishwasher |
| Architectural Style | Split Level Entry |
| Basement Development | Partially Finished |
| Basement Type | N/a (partially Finished) |
| Constructed Date | 1989 |
| Construction Style Attachment | Detached |
| Exterior Finish | Vinyl Siding |
| Fixture | Drapes/window Coverings |
| Foundation Type | Preserved Wood |
| Heating Fuel | Natural Gas |
| Heating Type | Forced Air |
| Roof Material | Asphalt Shingle |
| Roof Style | Conventional |
| Stories Total | 2 |
| Total Finished Area | 2041 Sqft |
| Type | House |
| Utility Water | Municipal Water |
Parking
| Garage | 1 |
| Open | |
| R V |
Land
| Acreage | No |
| Size Irregular | 12196 |
| Size Total | 12196 Sqft |
| Size Total Text | 12196 Sqft |
Rooms
| Level | Type | Length | Width | Dimensions |
|---|---|---|---|---|
| Lower Level | Bedroom 4 | 12 ft ,1 in | 11 ft ,3 in | 12 ft ,1 in x 11 ft ,3 in |
| Lower Level | Laundry Room | 12 ft ,2 in | 6 ft ,9 in | 12 ft ,2 in x 6 ft ,9 in |
| Lower Level | Family Room | 26 ft ,6 in | 14 ft ,1 in | 26 ft ,6 in x 14 ft ,1 in |
| Main Level | Foyer | 6 ft | 4 ft | 6 ft x 4 ft |
| Main Level | Kitchen | 11 ft ,6 in | 11 ft ,4 in | 11 ft ,6 in x 11 ft ,4 in |
| Main Level | Dining Room | 11 ft ,3 in | 7 ft ,1 in | 11 ft ,3 in x 7 ft ,1 in |
| Main Level | Living Room | 18 ft ,9 in | 12 ft ,9 in | 18 ft ,9 in x 12 ft ,9 in |
| Main Level | Primary Bedroom | 12 ft ,2 in | 11 ft ,3 in | 12 ft ,2 in x 11 ft ,3 in |
| Main Level | Bedroom 2 | 11 ft ,5 in | 8 ft ,8 in | 11 ft ,5 in x 8 ft ,8 in |
| Main Level | Bedroom 3 | 10 ft ,1 in | 9 ft | 10 ft ,1 in x 9 ft |
https://www.realtor.ca/real-estate/29015161/7427-pearl-drive-prince-george


