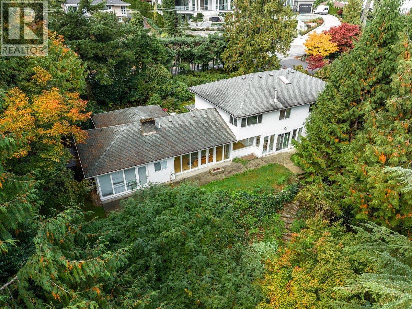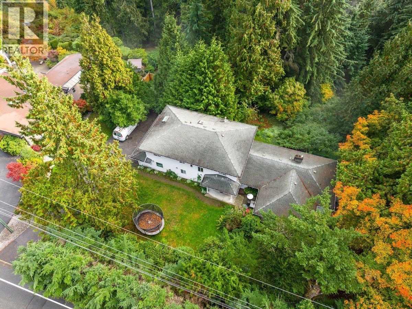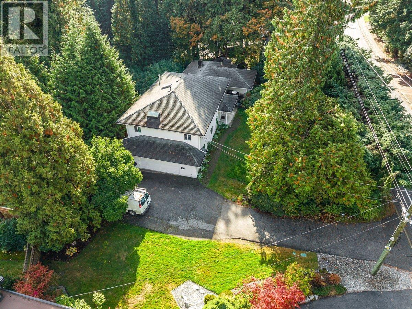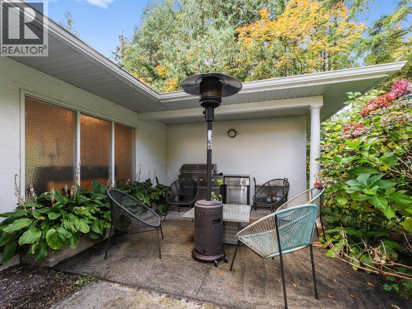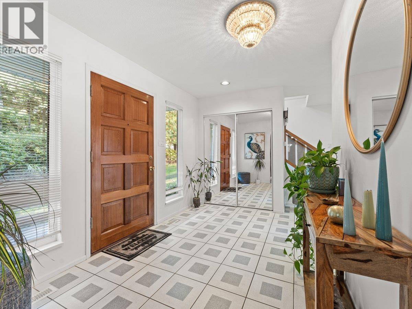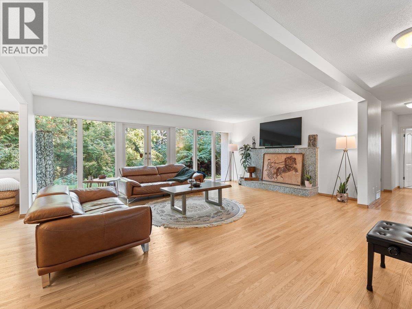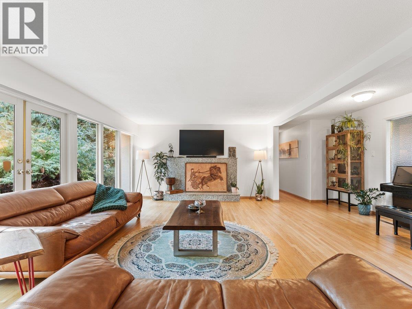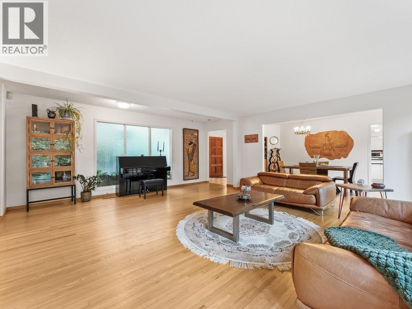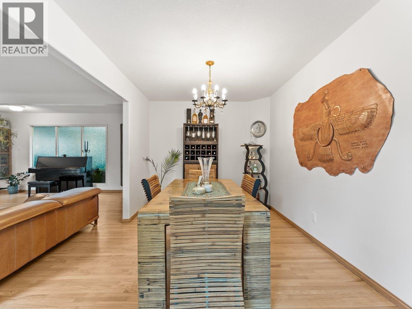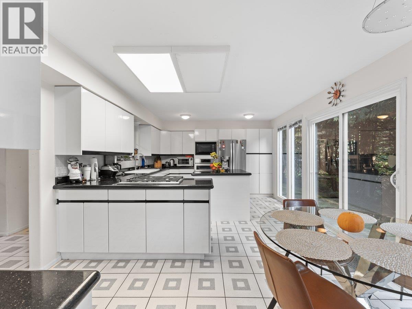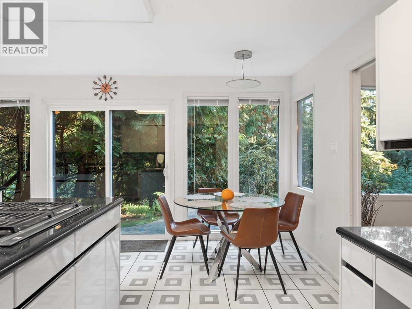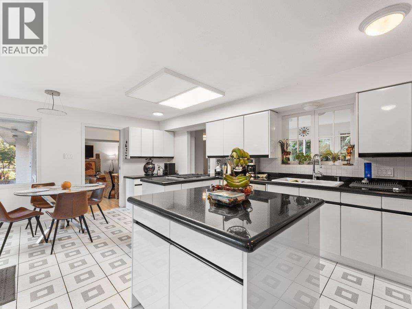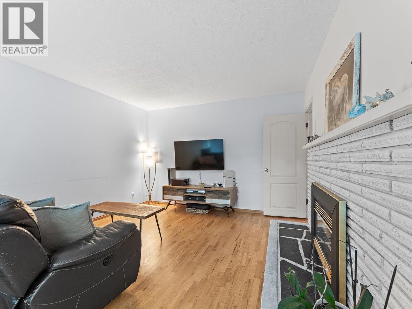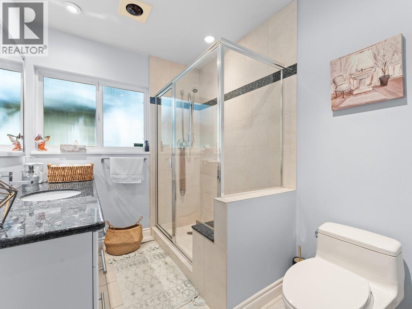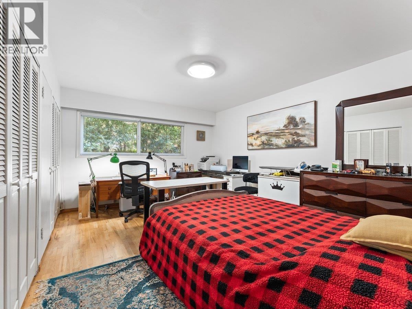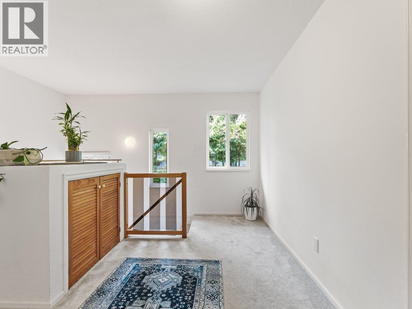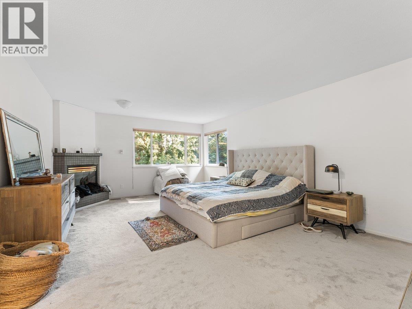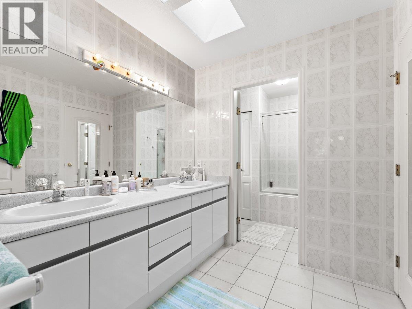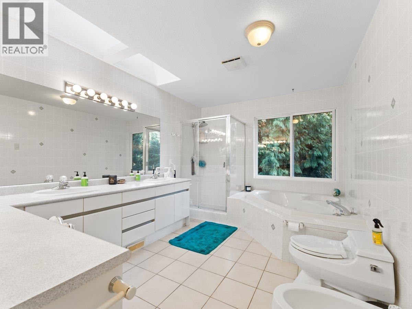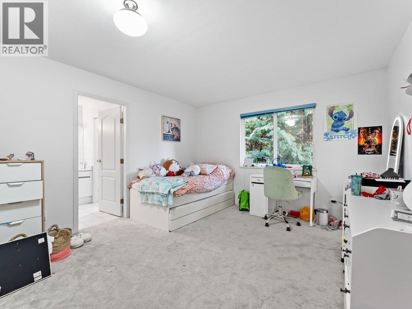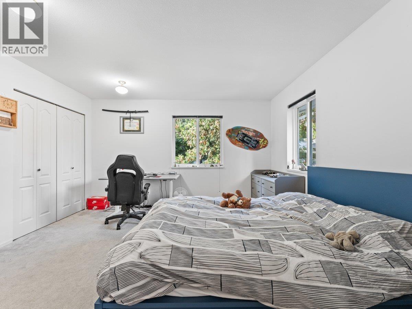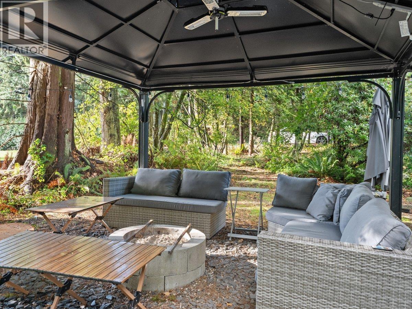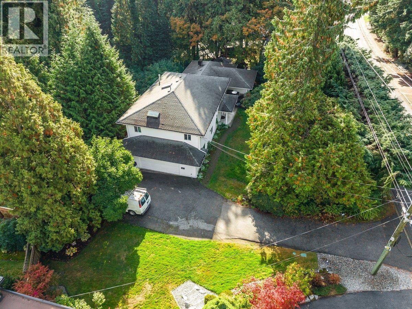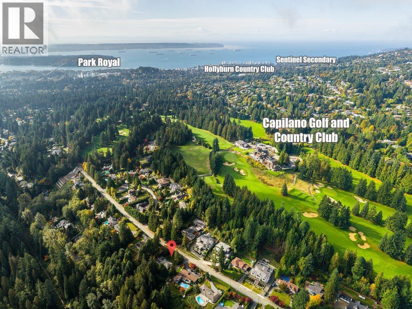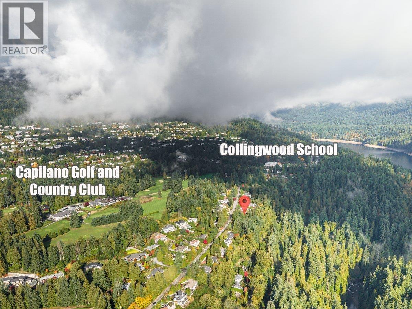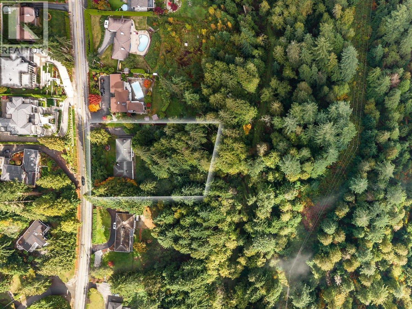5 Bedroom
3 Bathroom
3,207 ft2
2 Level
Fireplace
Air Conditioned
Forced Air
$2,938,000
Welcome to 186 Stevens Dr a beautifully maintained home on a bright 3/4 acre lot, surrounded by lush greenery. This home offers the perfect blend of luxury, comfort and privacy, featuring a gourmet kitchen with granite counter tops, large island and a casual eating area, perfect for families. A formal dining and living area boasts floor to ceiling windows, classic wood burning F/P creating an elegant space for entertaining. This functional design features 2 bedrooms on the main with 3 additional bedrooms on the upper level, including a serene primary suite with a gas F/P, walk in closet, spa-like bathroom and large windows overlooking the trees for privacy. Located close proximity to top ranked schools, premier country clubs, trails, parks & shopping. Where nature meets City living. (id:46156)
Property Details
|
MLS® Number
|
R3060432 |
|
Property Type
|
Single Family |
|
Amenities Near By
|
Golf Course, Recreation, Shopping |
|
Features
|
Central Location, Private Setting |
|
Parking Space Total
|
4 |
|
View Type
|
View |
Building
|
Bathroom Total
|
3 |
|
Bedrooms Total
|
5 |
|
Appliances
|
All, Oven - Built-in, Central Vacuum |
|
Architectural Style
|
2 Level |
|
Constructed Date
|
1954 |
|
Construction Style Attachment
|
Detached |
|
Cooling Type
|
Air Conditioned |
|
Fire Protection
|
Smoke Detectors |
|
Fireplace Present
|
Yes |
|
Fireplace Total
|
3 |
|
Fixture
|
Drapes/window Coverings |
|
Heating Fuel
|
Natural Gas, Wood |
|
Heating Type
|
Forced Air |
|
Size Interior
|
3,207 Ft2 |
|
Type
|
House |
Parking
Land
|
Acreage
|
No |
|
Land Amenities
|
Golf Course, Recreation, Shopping |
|
Size Irregular
|
33105 |
|
Size Total
|
33105 Sqft |
|
Size Total Text
|
33105 Sqft |
https://www.realtor.ca/real-estate/29014988/186-stevens-drive-west-vancouver


