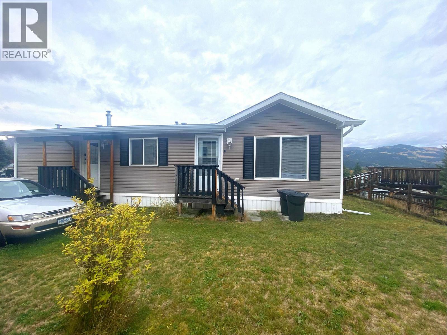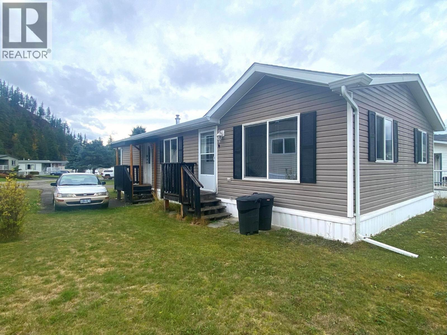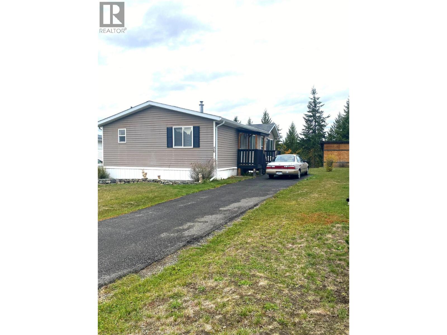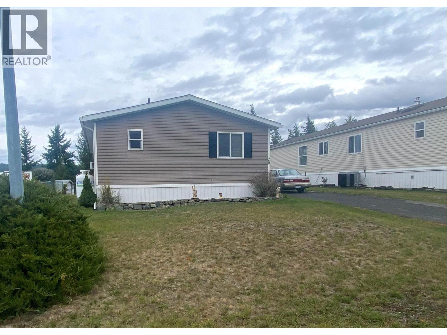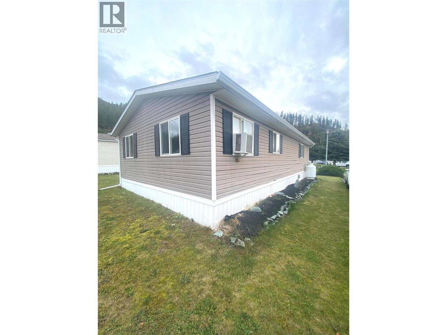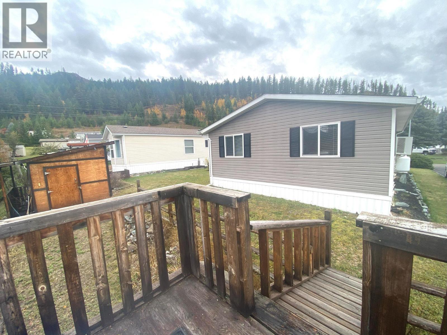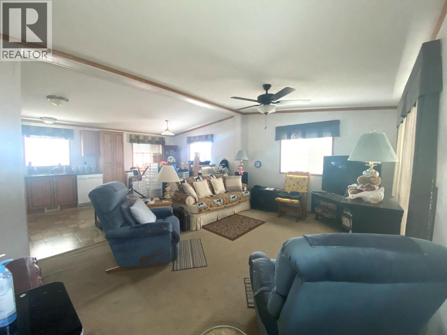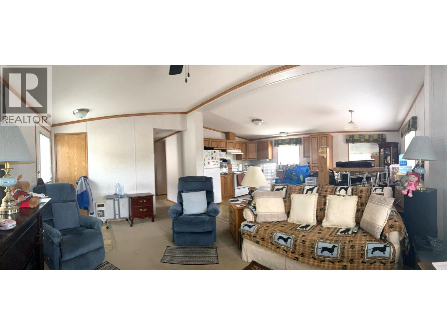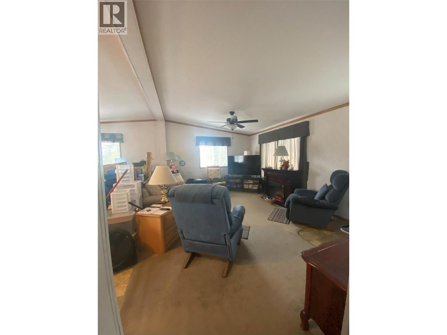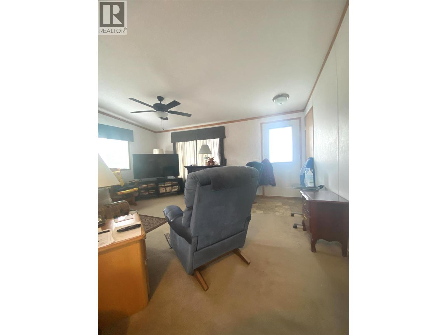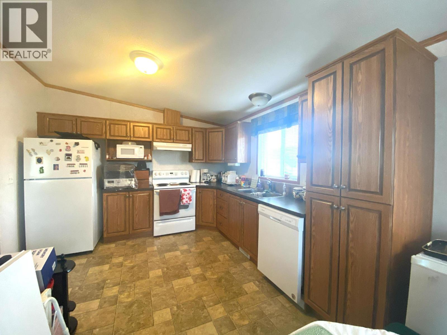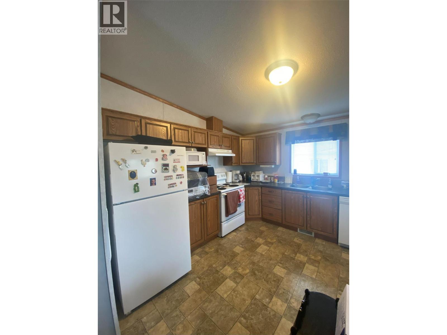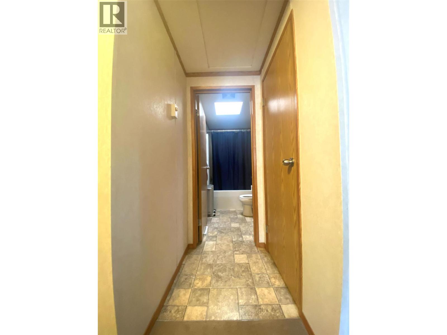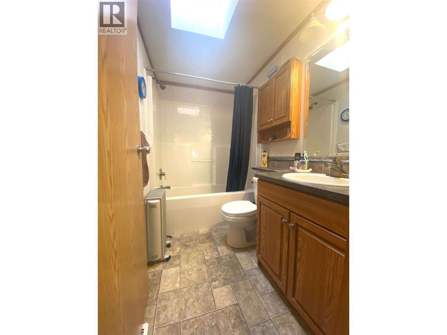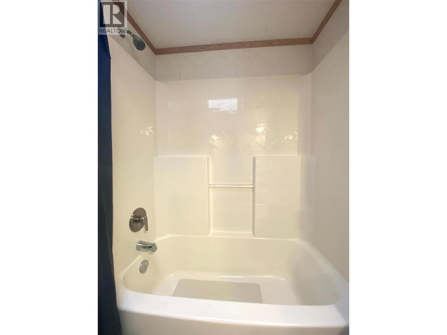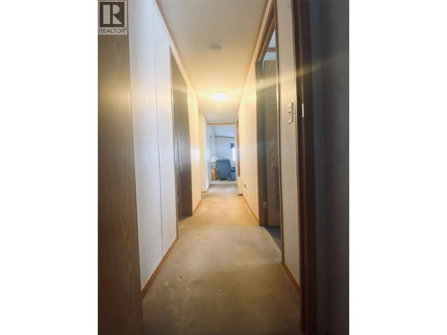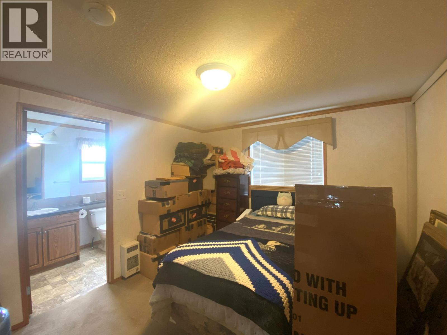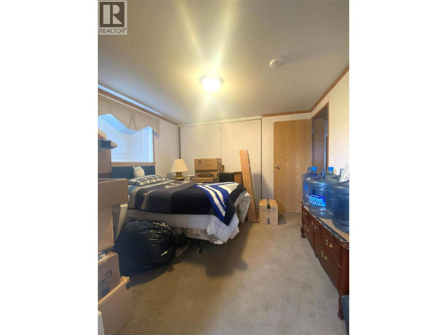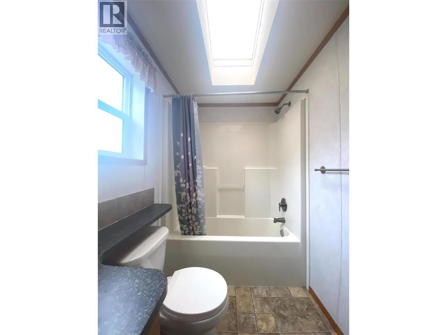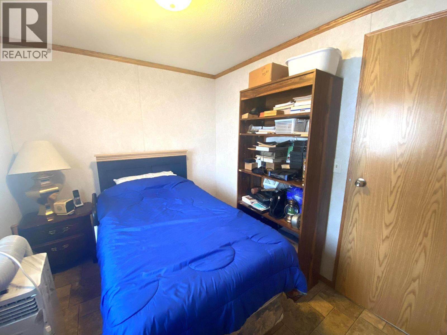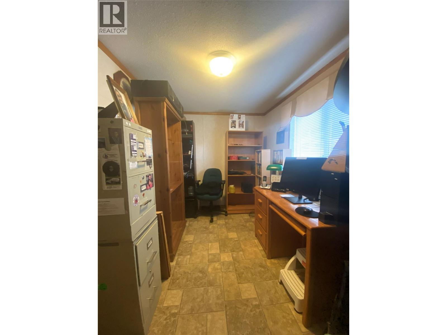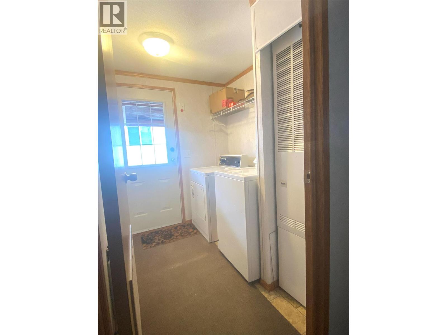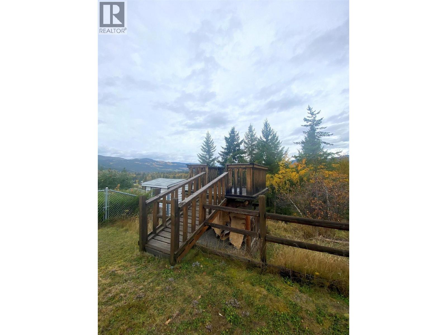4510 Power Road Unit# 20 Barriere, British Columbia V0E 1E0
$249,000Maintenance, Pad Rental
$350 Monthly
Maintenance, Pad Rental
$350 MonthlyWelcome to Sunset Heights, where comfort, convenience, and natural beauty seamlessly come together. This well-maintained 2007 3-bedroom, 2-bath home offers 1,056 sq. ft. of thoughtfully designed living space in one of Barriere’s most sought-after 55+ communities. Step inside to an inviting open floor plan with vaulted ceilings, neutral tones, and abundant natural light streaming through large picture windows and a skylight. The bright, spacious kitchen provides plenty of cupboard and counter space, perfect for everyday living. Outside, enjoy a tranquil setting framed by trees and stunning mountain views, with postcard-perfect sunsets from your private viewing deck. Gather with friends or relax in the cozy sitting area featuring a firepit, ideal for evening conversations or quiet reflection. A shed provides extra storage for tools, outdoor gear, or hobbies, making life easier and more organized. The low-maintenance lot allows more time to savor the lifestyle you deserve, all within minutes of town amenities, with shopping, medical services, and recreation and just 45 minutes to Kamloops. Whether you’re seeking a peaceful retirement haven or a quiet retreat in a welcoming community, this home offers the perfect blend of convenience, privacy, and lasting comfort. (id:46156)
Property Details
| MLS® Number | 10366365 |
| Property Type | Single Family |
| Neigbourhood | Barriere |
| Amenities Near By | Recreation |
| Community Features | Seniors Oriented |
| Features | Level Lot |
| View Type | View (panoramic) |
Building
| Bathroom Total | 2 |
| Bedrooms Total | 3 |
| Appliances | Range, Refrigerator, Dishwasher, Washer & Dryer |
| Basement Type | Crawl Space |
| Constructed Date | 2007 |
| Exterior Finish | Vinyl Siding |
| Flooring Type | Carpeted, Linoleum |
| Foundation Type | See Remarks |
| Heating Type | Baseboard Heaters, Forced Air, See Remarks |
| Roof Material | Asphalt Shingle |
| Roof Style | Unknown |
| Stories Total | 1 |
| Size Interior | 1,056 Ft2 |
| Type | Manufactured Home |
| Utility Water | Municipal Water |
Land
| Acreage | No |
| Land Amenities | Recreation |
| Landscape Features | Level |
| Size Total Text | Under 1 Acre |
Rooms
| Level | Type | Length | Width | Dimensions |
|---|---|---|---|---|
| Main Level | Laundry Room | 7'9'' x 6'0'' | ||
| Main Level | Bedroom | 12'0'' x 7'9'' | ||
| Main Level | Bedroom | 7'6'' x 11'2'' | ||
| Main Level | Primary Bedroom | 13'0'' x 11'2'' | ||
| Main Level | Kitchen | 9'9'' x 11'2'' | ||
| Main Level | Dining Room | 9'6'' x 11'2'' | ||
| Main Level | Living Room | 16'4'' x 11'2'' | ||
| Main Level | 4pc Ensuite Bath | Measurements not available | ||
| Main Level | 4pc Bathroom | Measurements not available |
https://www.realtor.ca/real-estate/29014491/4510-power-road-unit-20-barriere-barriere


