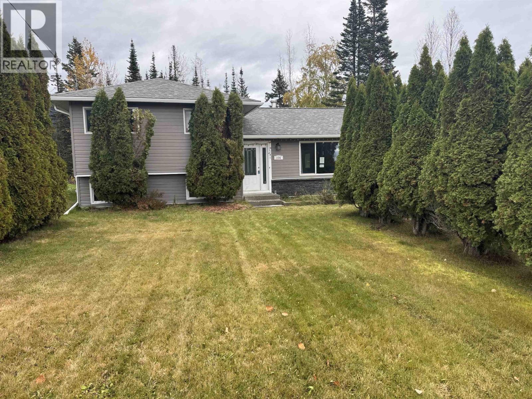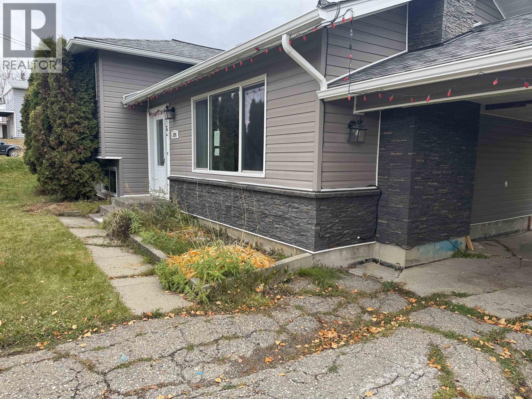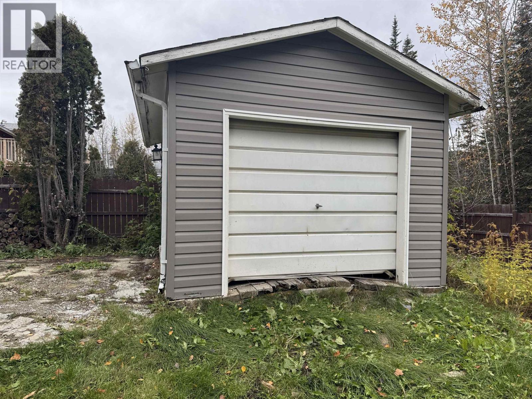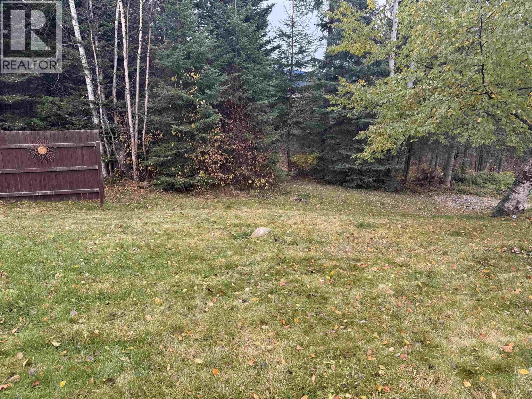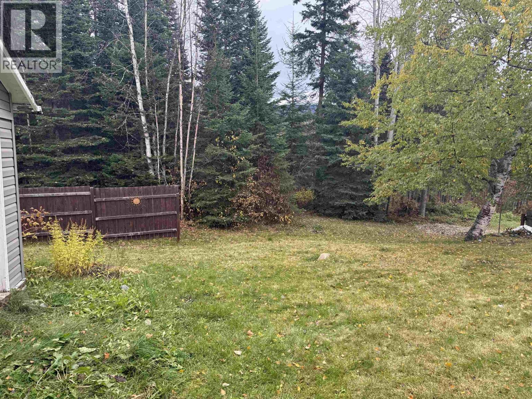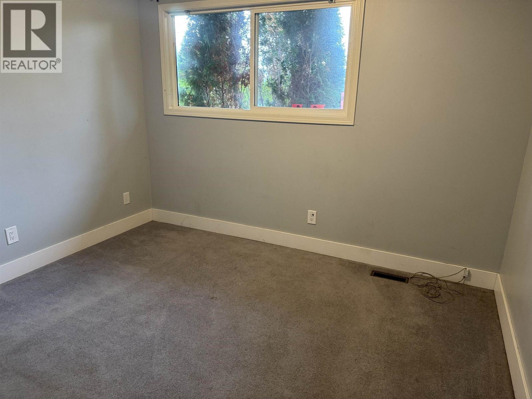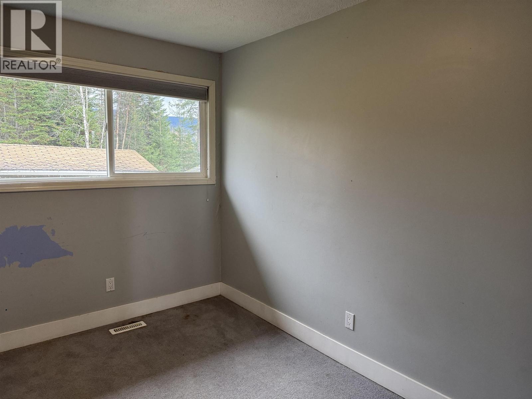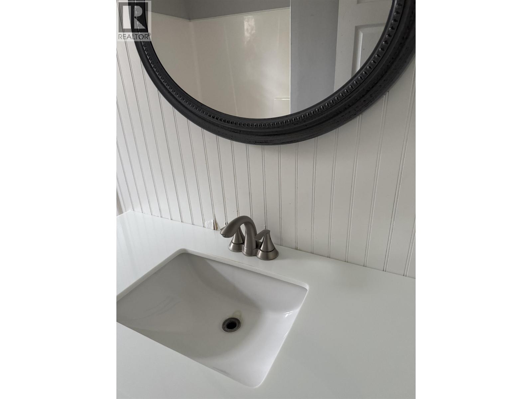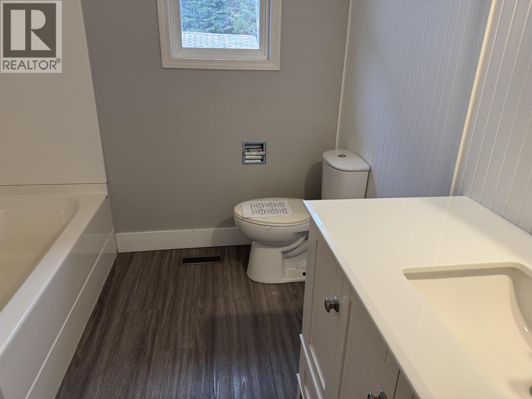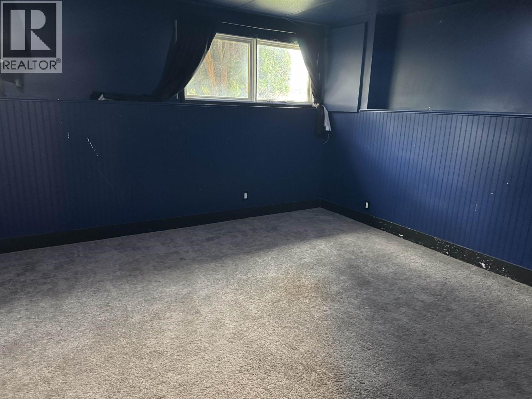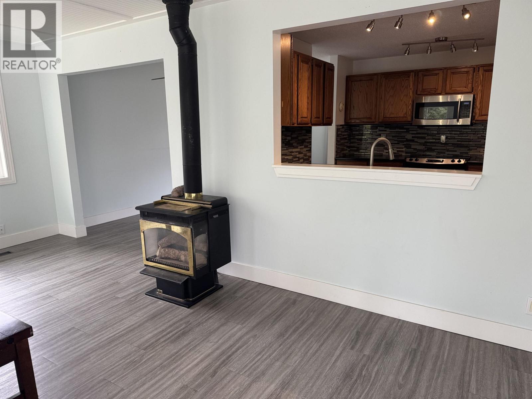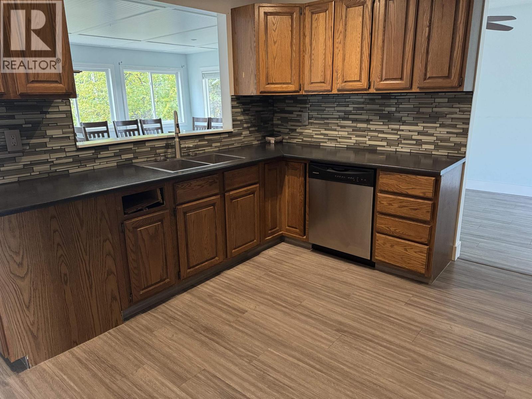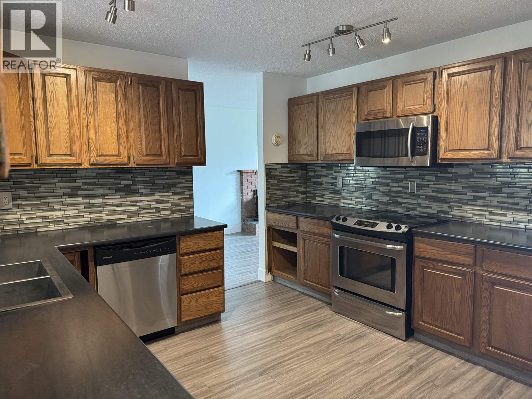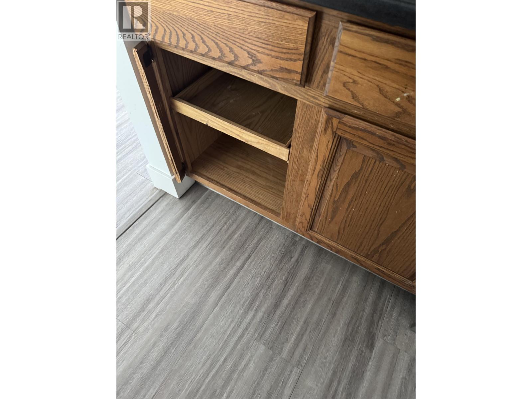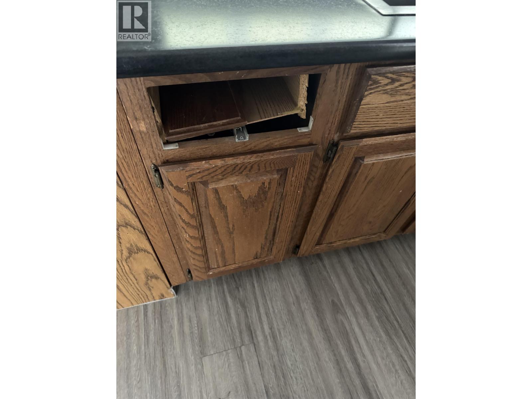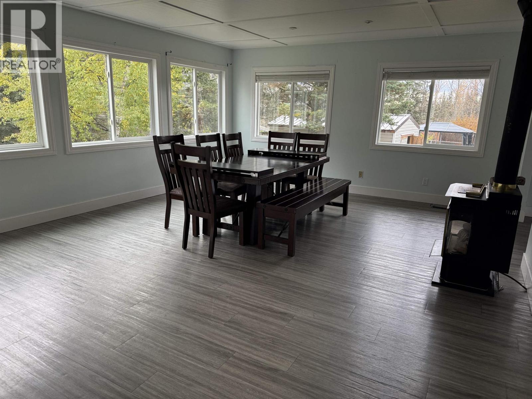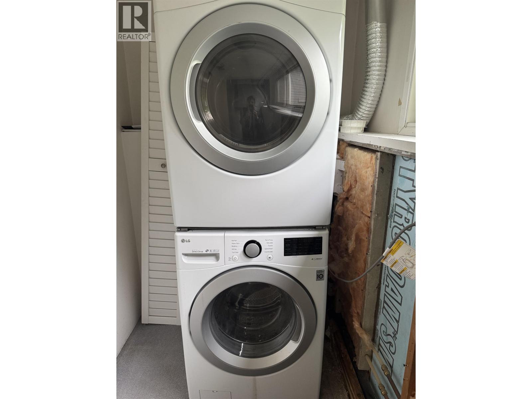4 Bedroom
2 Bathroom
2,055 ft2
Fireplace
Forced Air
$229,900
Three level split with large greenspace backyard, short walk to Morfee Lake. Main features large living room with natural gas fireplace, open concept kitchen adjacent to large eating/family room addition with another gas fireplace. Access to yard. Three bedrooms up, full bath. Down with 3pc bath and large bedroom plus laundry room. Updated windows, siding, roof approx. 2019. Single carport plus detached shop. Offers subject to Court approval. (id:46156)
Property Details
|
MLS® Number
|
R3060183 |
|
Property Type
|
Single Family |
|
Storage Type
|
Storage |
Building
|
Bathroom Total
|
2 |
|
Bedrooms Total
|
4 |
|
Appliances
|
Washer, Dryer, Refrigerator, Stove, Dishwasher |
|
Basement Type
|
Partial |
|
Constructed Date
|
1971 |
|
Construction Style Attachment
|
Detached |
|
Construction Style Split Level
|
Split Level |
|
Exterior Finish
|
Vinyl Siding |
|
Fireplace Present
|
Yes |
|
Fireplace Total
|
2 |
|
Foundation Type
|
Concrete Perimeter |
|
Heating Fuel
|
Natural Gas |
|
Heating Type
|
Forced Air |
|
Roof Material
|
Asphalt Shingle |
|
Roof Style
|
Conventional |
|
Stories Total
|
3 |
|
Size Interior
|
2,055 Ft2 |
|
Total Finished Area
|
2055 Sqft |
|
Type
|
House |
|
Utility Water
|
Municipal Water |
Parking
Land
|
Acreage
|
No |
|
Size Irregular
|
8400 |
|
Size Total
|
8400 Sqft |
|
Size Total Text
|
8400 Sqft |
Rooms
| Level |
Type |
Length |
Width |
Dimensions |
|
Above |
Primary Bedroom |
12 ft |
10 ft |
12 ft x 10 ft |
|
Above |
Bedroom 2 |
10 ft |
10 ft |
10 ft x 10 ft |
|
Above |
Bedroom 3 |
10 ft |
9 ft ,6 in |
10 ft x 9 ft ,6 in |
|
Basement |
Bedroom 4 |
18 ft |
14 ft |
18 ft x 14 ft |
|
Main Level |
Kitchen |
12 ft |
14 ft |
12 ft x 14 ft |
|
Main Level |
Living Room |
11 ft |
21 ft |
11 ft x 21 ft |
|
Main Level |
Dining Room |
10 ft |
11 ft |
10 ft x 11 ft |
|
Main Level |
Family Room |
22 ft |
21 ft |
22 ft x 21 ft |
https://www.realtor.ca/real-estate/29012175/234-centennial-drive-mackenzie


