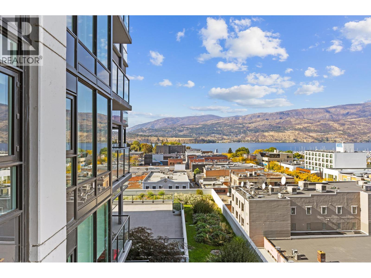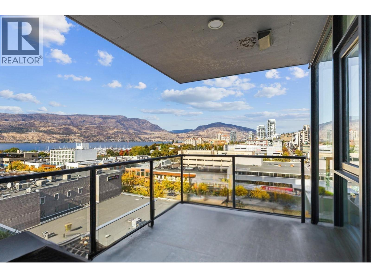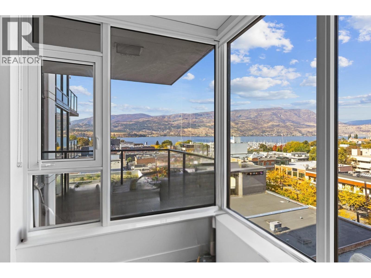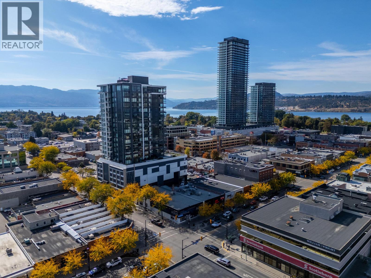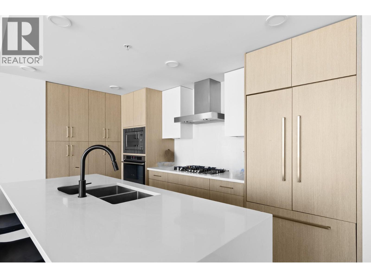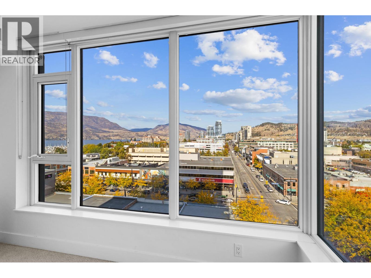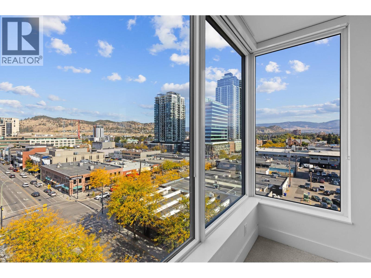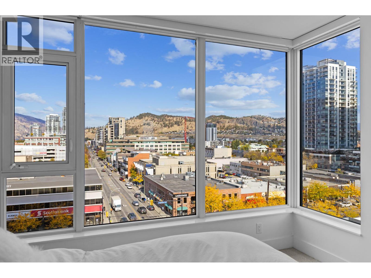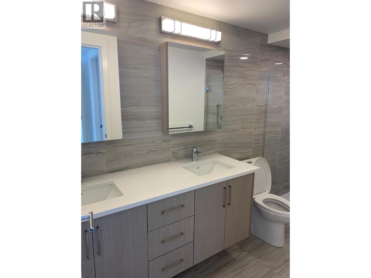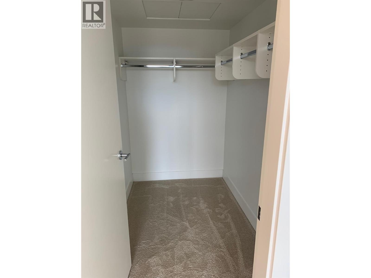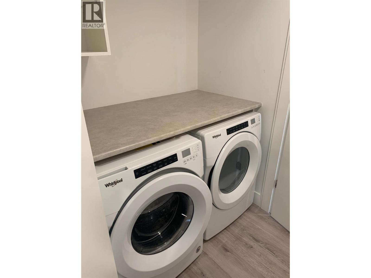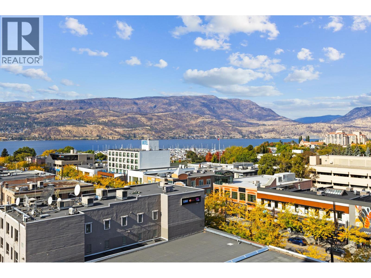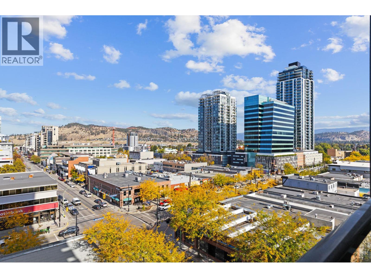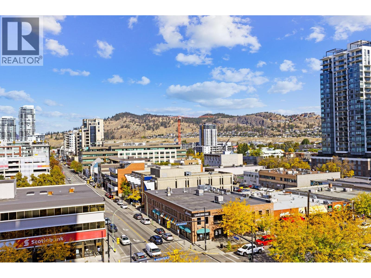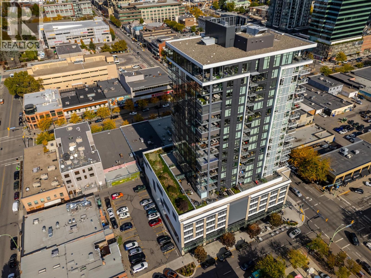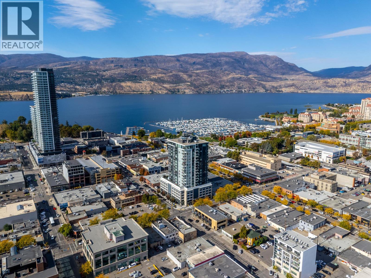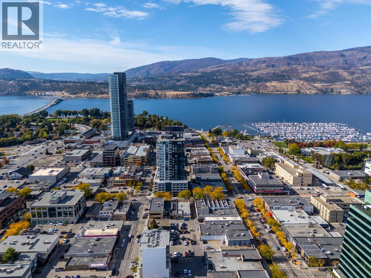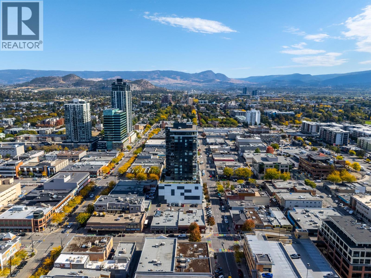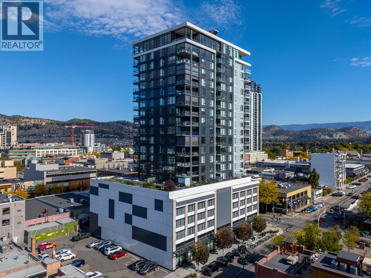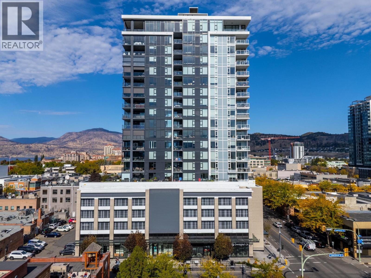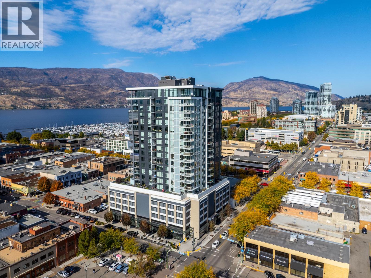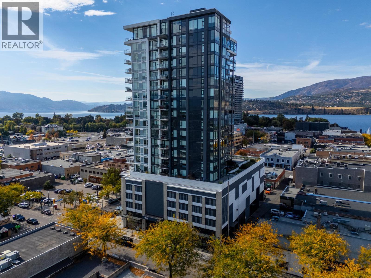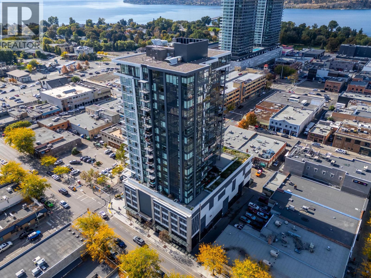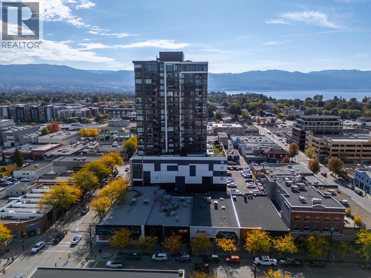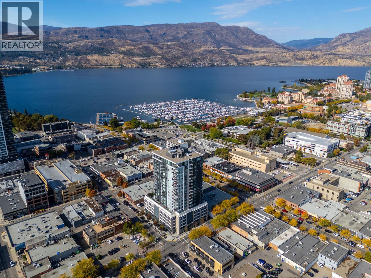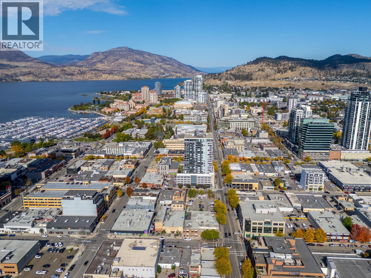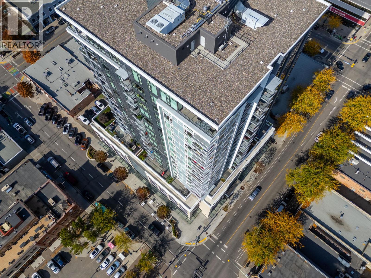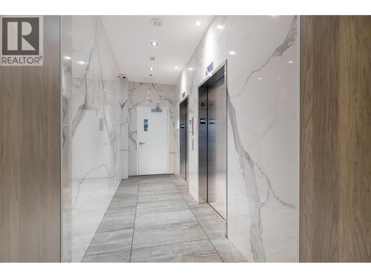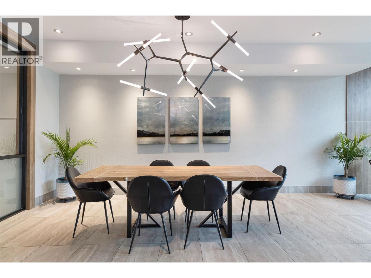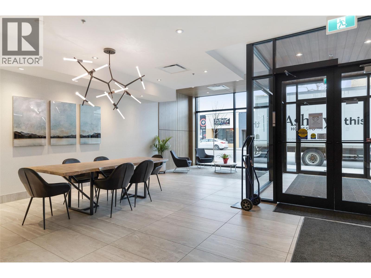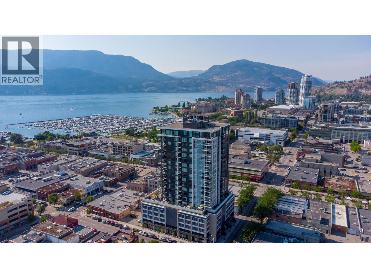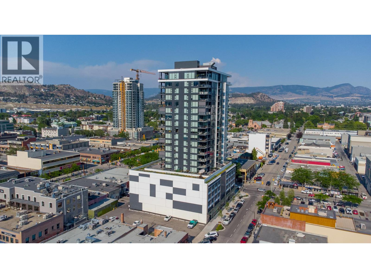2 Bedroom
2 Bathroom
1,105 ft2
Central Air Conditioning
Forced Air, See Remarks
$625,000Maintenance,
$606.91 Monthly
Enjoy spectacular Lake, City and Mountain views from nearly every room in this beautiful 8th floor unit at Ella! This 2 bedroom, 2 bath corner unit is a popular split floor plan featuring floor to ceiling windows, 9 ft. ceilings, and high end finishing throughout. The stylish kitchen has waterfall quartz countertops, stainless steel appliances including a gas cooktop, wall oven and plenty of cabinetry. Relax and unwind on the large covered balcony with natural gas BBQ hookup. Strata fee of $606.91 includes 1 secure underground parking spot (#109), guest parking, common amenities include guest suite, bike storage by rental agreement (if available), 6 EV charging stations in the parkade, and separate pet & bike wash stations. The strata allows for 2 dogs or 2 cats, or one of each, with no size restrictions. Ella is located in the heart of downtown Kelowna offering a truly walkable lifestyle to shopping, restaurants, coffee shops and just a short walk to the shores of Okanagan Lake. Non-smoking building. You'll love living here! (id:46156)
Property Details
|
MLS® Number
|
10365917 |
|
Property Type
|
Single Family |
|
Neigbourhood
|
Kelowna North |
|
Community Name
|
ELLA |
|
Community Features
|
Rentals Allowed |
|
Features
|
One Balcony |
|
Parking Space Total
|
1 |
|
View Type
|
City View, Lake View, Mountain View, View (panoramic) |
Building
|
Bathroom Total
|
2 |
|
Bedrooms Total
|
2 |
|
Constructed Date
|
2020 |
|
Cooling Type
|
Central Air Conditioning |
|
Exterior Finish
|
Brick, Stucco |
|
Heating Type
|
Forced Air, See Remarks |
|
Roof Material
|
Unknown |
|
Roof Style
|
Unknown |
|
Stories Total
|
1 |
|
Size Interior
|
1,105 Ft2 |
|
Type
|
Apartment |
|
Utility Water
|
Municipal Water |
Parking
Land
|
Acreage
|
No |
|
Sewer
|
Municipal Sewage System |
|
Size Total Text
|
Under 1 Acre |
Rooms
| Level |
Type |
Length |
Width |
Dimensions |
|
Main Level |
4pc Bathroom |
|
|
Measurements not available |
|
Main Level |
4pc Ensuite Bath |
|
|
Measurements not available |
|
Main Level |
Kitchen |
|
|
13'0'' x 8'0'' |
|
Main Level |
Primary Bedroom |
|
|
11'7'' x 11'5'' |
|
Main Level |
Bedroom |
|
|
10'9'' x 9'0'' |
|
Main Level |
Living Room |
|
|
16'4'' x 11'10'' |
https://www.realtor.ca/real-estate/29011784/1588-ellis-street-unit-802-kelowna-kelowna-north


