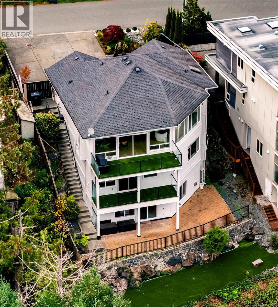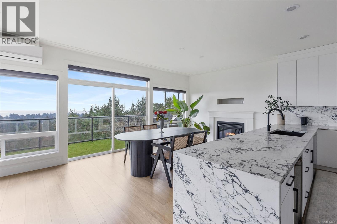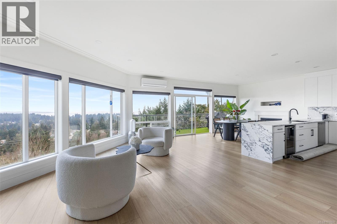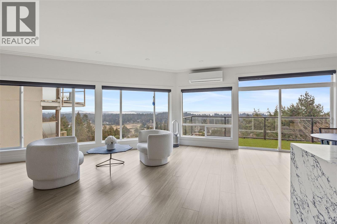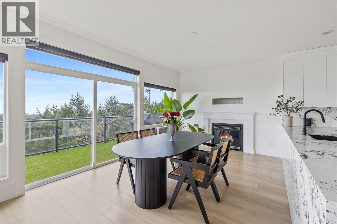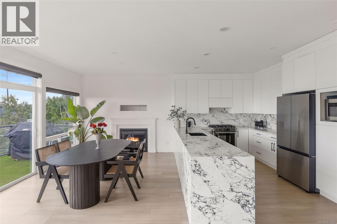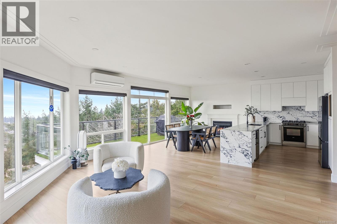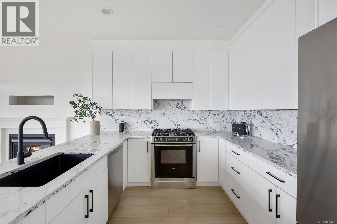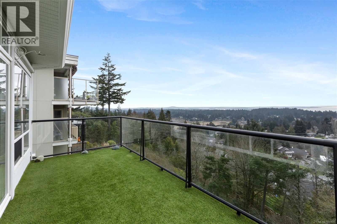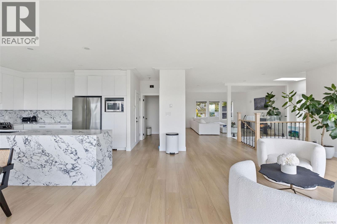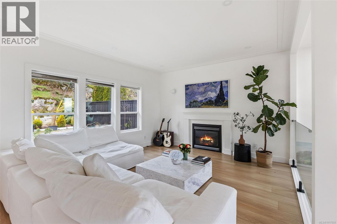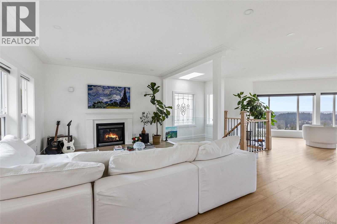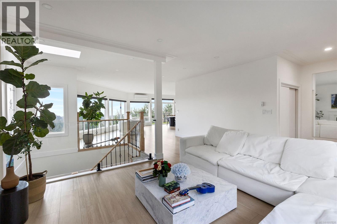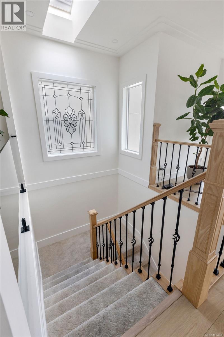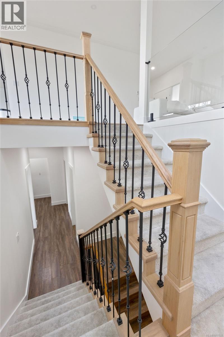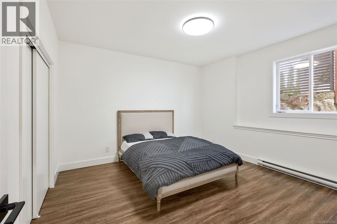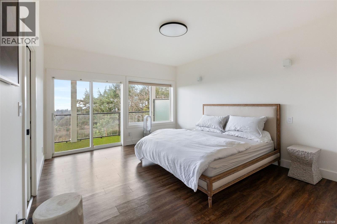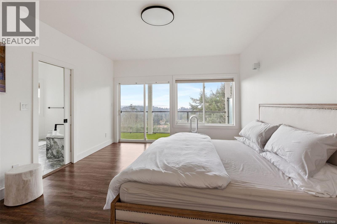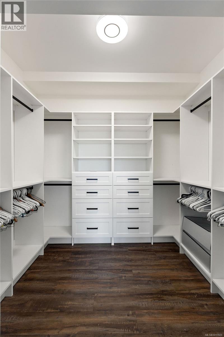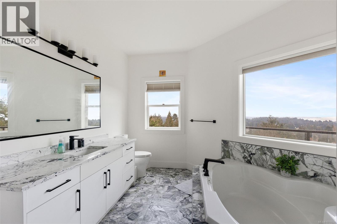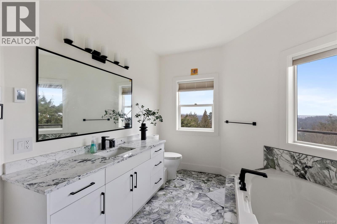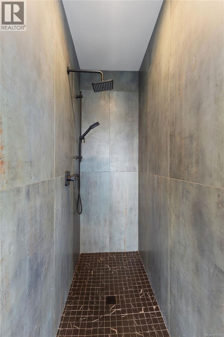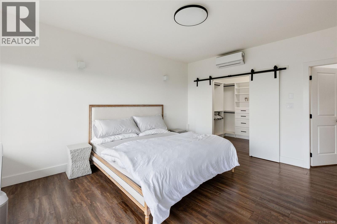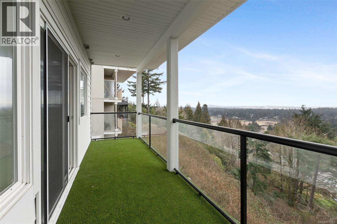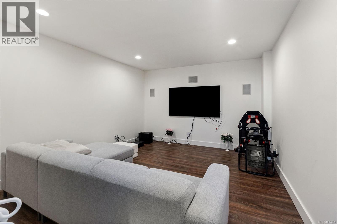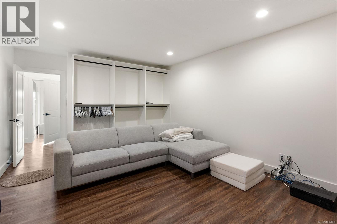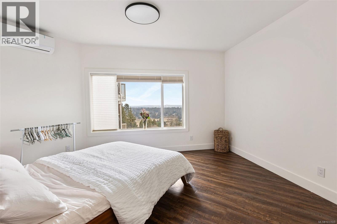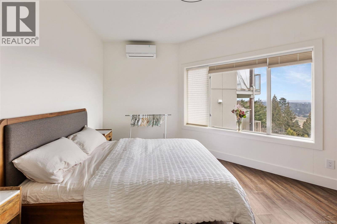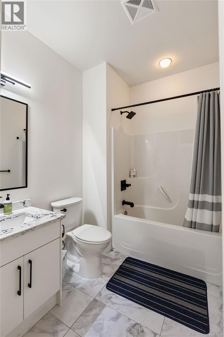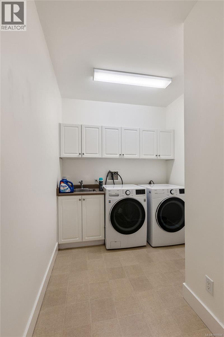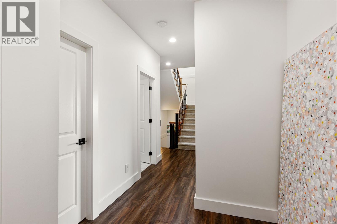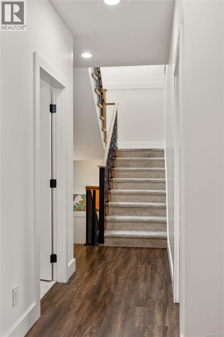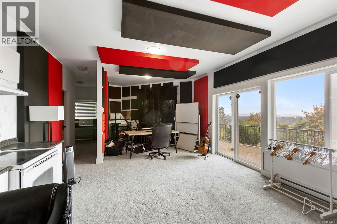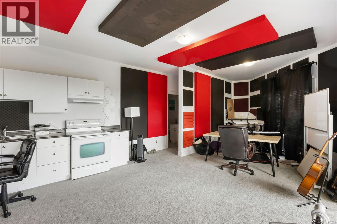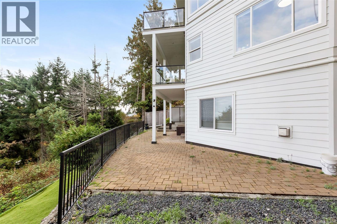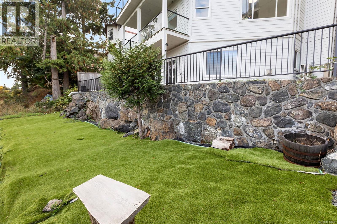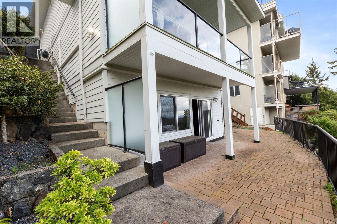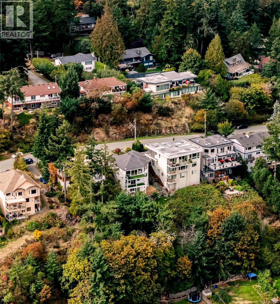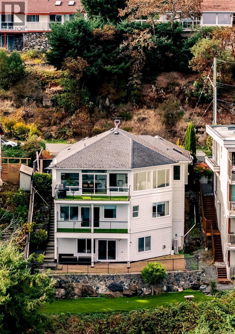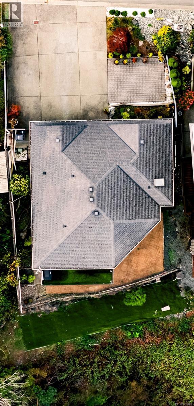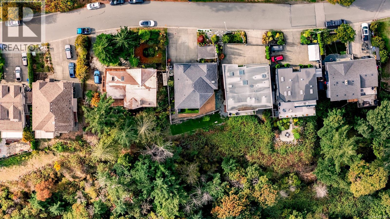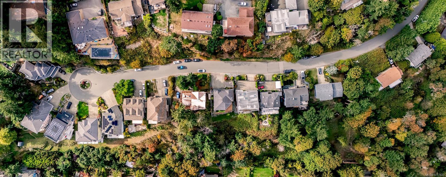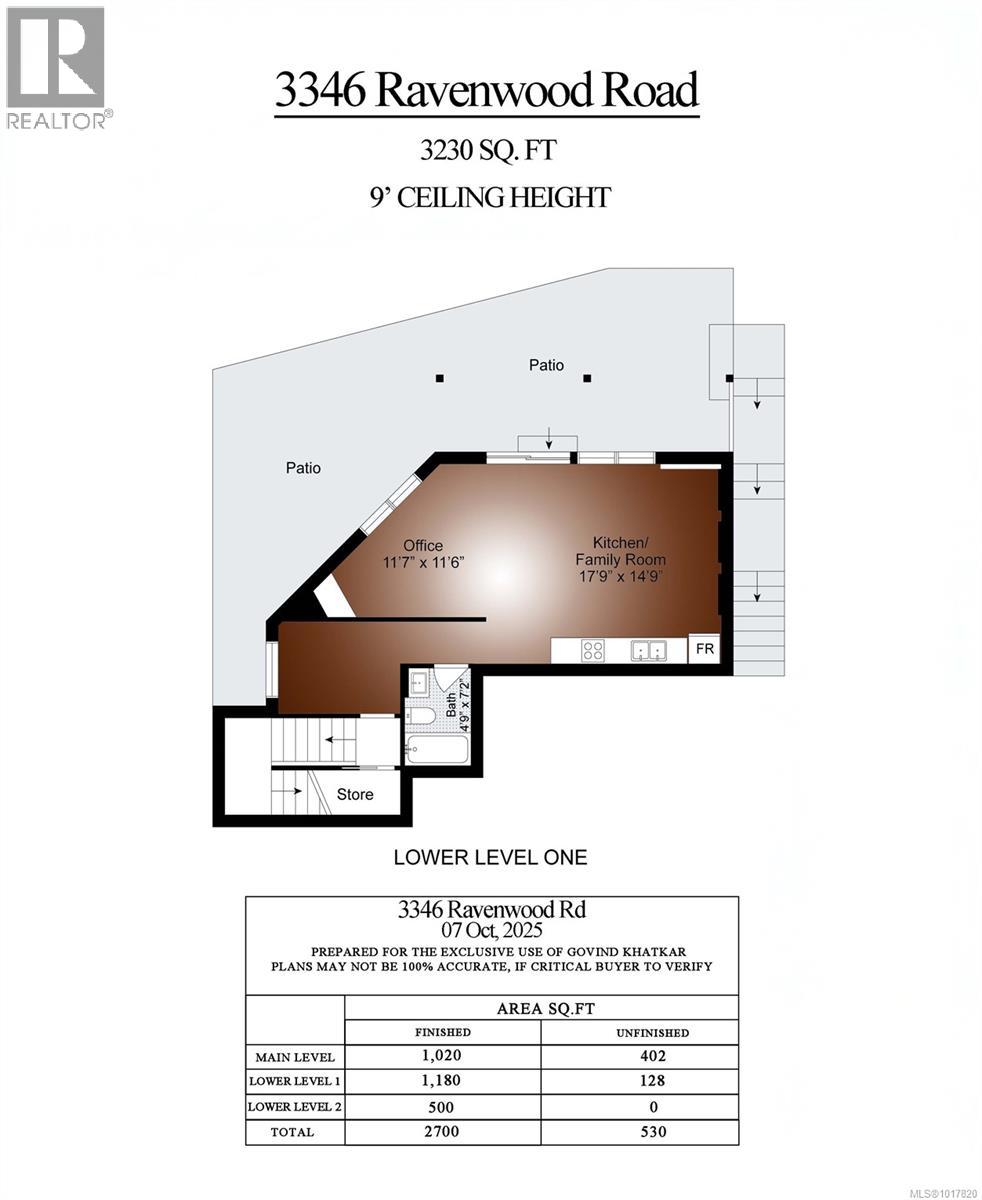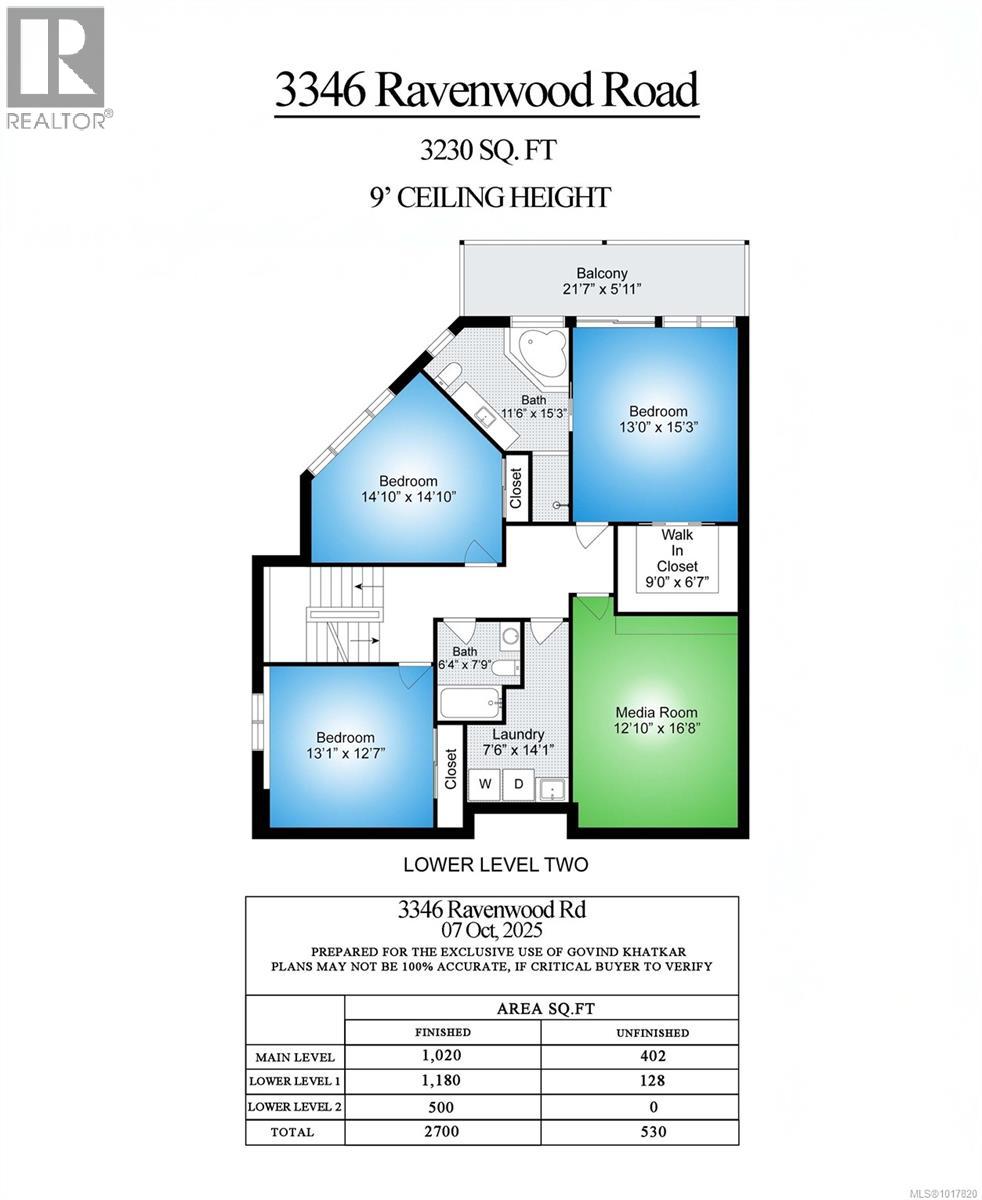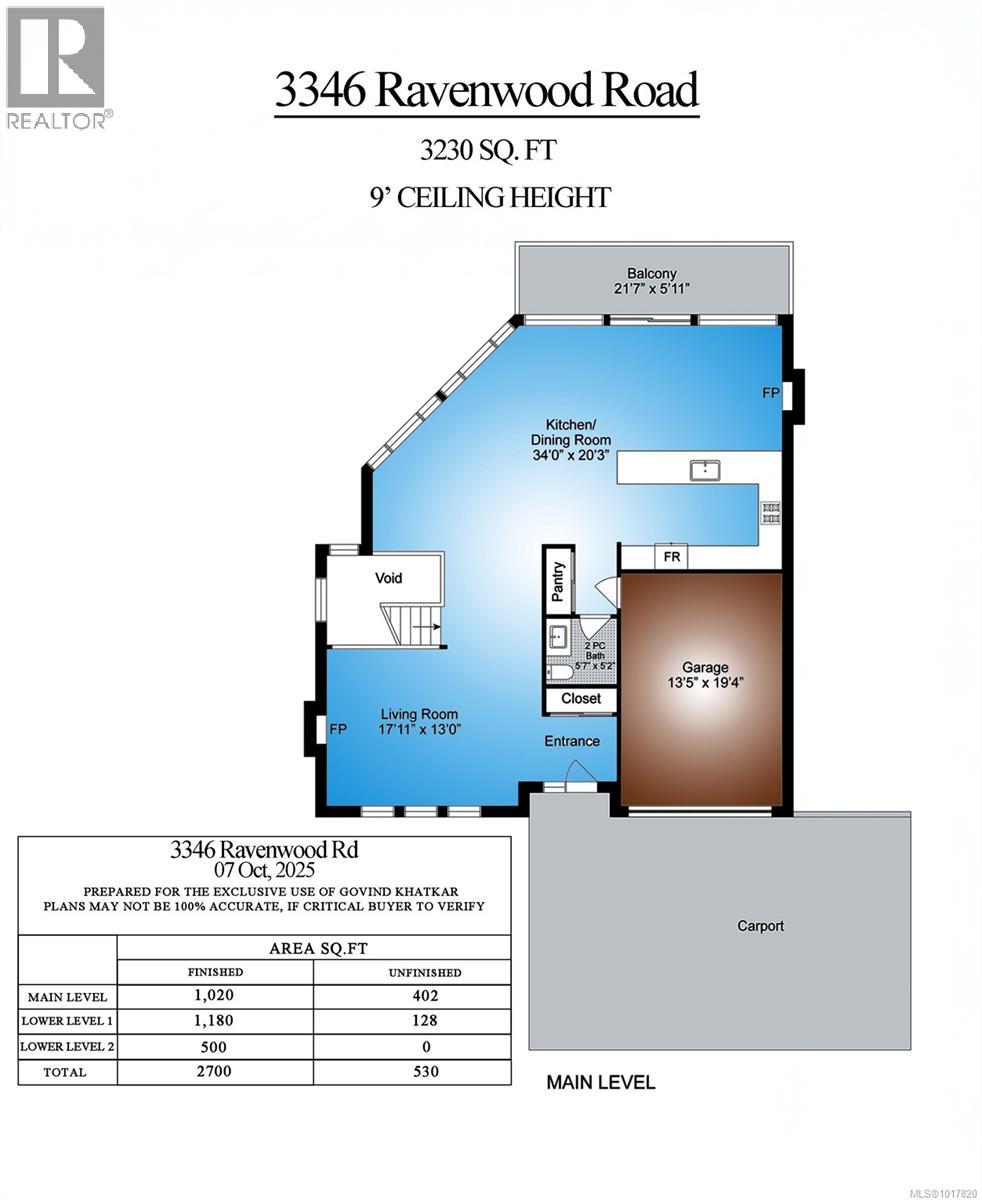4 Bedroom
4 Bathroom
4,643 ft2
Fireplace
Air Conditioned, Wall Unit
Baseboard Heaters
$1,799,900
Experience elevated living in this newly renovated home, perfectly positioned to capture panoramic views of the ocean, the City of Victoria, and year-round snow-capped mountains. Every detail of this residence has been thoughtfully designed to blend modern sophistication with West Coast elegance. Step inside and be greeted by bright open-concept living spaces, custom finishes, and floor-to-ceiling windows with power bllnds that bring the outdoors in. The gourmet kitchen features premium appliances, sleek cabinetry, and an expansive island — ideal for entertaining or enjoying a quiet morning coffee with a view. The primary suite is a true retreat, complete with a spa-inspired ensuite and private balcony overlooking the skyline. Multiple outdoor spaces allow you to soak in the sunsets, city lights, and mountain peaks from every angle. Located just minutes from Langford’s best amenities, yet offering a peaceful sense of escape, this home defines luxury living on the West Coast. (id:46156)
Property Details
|
MLS® Number
|
1017820 |
|
Property Type
|
Single Family |
|
Neigbourhood
|
Triangle |
|
Features
|
Central Location, Cul-de-sac, Hillside, Other |
|
Parking Space Total
|
4 |
|
Plan
|
Vip77035 |
|
Structure
|
Patio(s) |
|
View Type
|
City View, Mountain View, Ocean View |
Building
|
Bathroom Total
|
4 |
|
Bedrooms Total
|
4 |
|
Appliances
|
Dishwasher, Dryer, Microwave, Range - Gas, Refrigerator, Washer |
|
Constructed Date
|
2005 |
|
Cooling Type
|
Air Conditioned, Wall Unit |
|
Fireplace Present
|
Yes |
|
Fireplace Total
|
3 |
|
Heating Fuel
|
Electric, Natural Gas |
|
Heating Type
|
Baseboard Heaters |
|
Size Interior
|
4,643 Ft2 |
|
Total Finished Area
|
3294 Sqft |
|
Type
|
House |
Land
|
Access Type
|
Road Access |
|
Acreage
|
No |
|
Size Irregular
|
7405 |
|
Size Total
|
7405 Sqft |
|
Size Total Text
|
7405 Sqft |
|
Zoning Type
|
Residential |
Rooms
| Level |
Type |
Length |
Width |
Dimensions |
|
Lower Level |
Bedroom |
|
|
14'10 x 15'0 |
|
Lower Level |
Balcony |
|
|
21'10 x 5'8 |
|
Lower Level |
Bathroom |
|
|
4-Piece |
|
Lower Level |
Primary Bedroom |
|
|
13'1 x 15'2 |
|
Lower Level |
Media |
|
|
12'11 x 16'8 |
|
Lower Level |
Laundry Room |
|
|
7'6 x 8'9 |
|
Lower Level |
Bathroom |
|
|
4-Piece |
|
Lower Level |
Bedroom |
|
|
13'1 x 12'7 |
|
Main Level |
Balcony |
|
|
21'11 x 7'6 |
|
Main Level |
Bathroom |
|
|
2-Piece |
|
Main Level |
Kitchen |
|
|
13'10 x 10'7 |
|
Main Level |
Family Room |
|
|
21'9 x 9'10 |
|
Main Level |
Dining Room |
|
|
17'3 x 12'0 |
|
Main Level |
Living Room |
|
|
15'10 x 13'1 |
|
Main Level |
Entrance |
|
|
8'2 x 5'4 |
|
Main Level |
Patio |
|
|
17'0 x 13'4 |
|
Other |
Patio |
|
|
38'4 x 13'10 |
|
Other |
Kitchen |
|
|
12'10 x 3'4 |
|
Other |
Living Room |
|
|
31'0 x 11'4 |
|
Other |
Bathroom |
|
|
4-Piece |
|
Other |
Bedroom |
|
|
9'3 x 6'11 |
https://www.realtor.ca/real-estate/29015348/3346-ravenwood-rd-colwood-triangle


