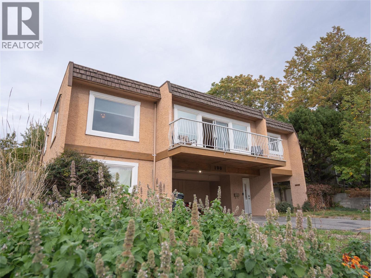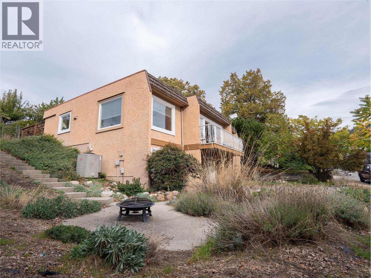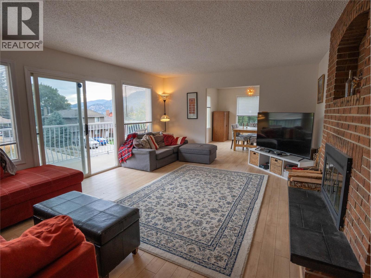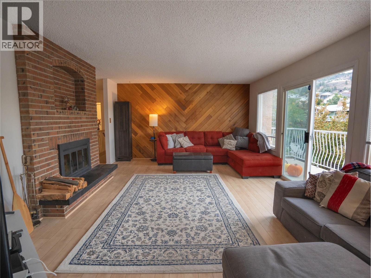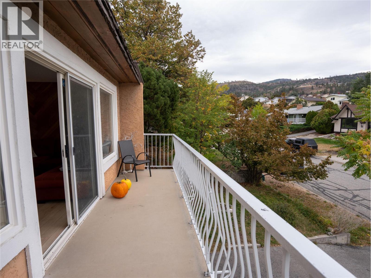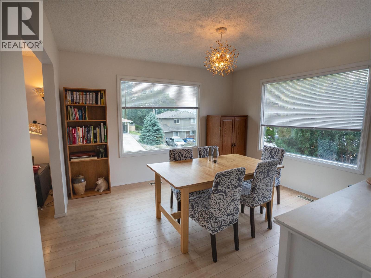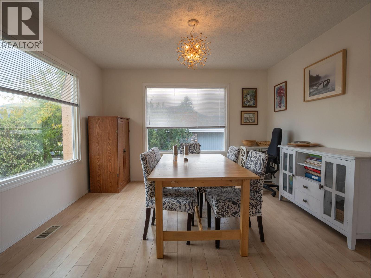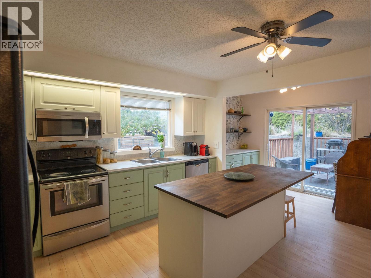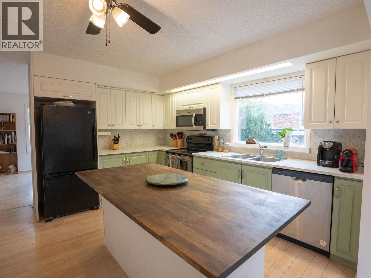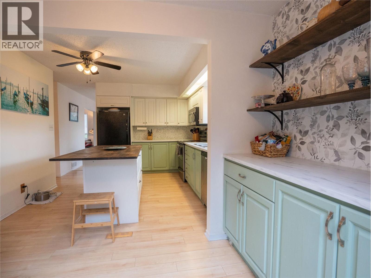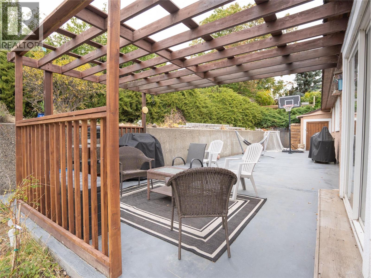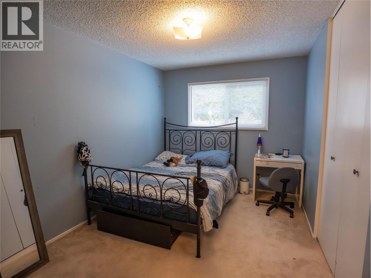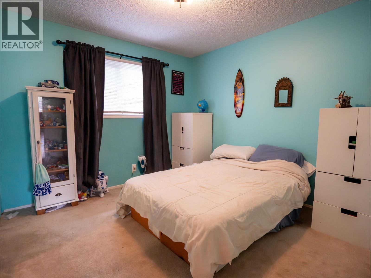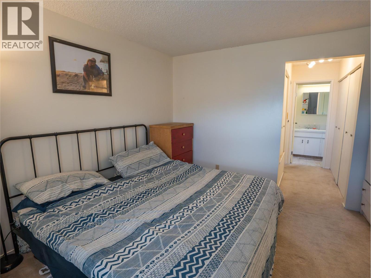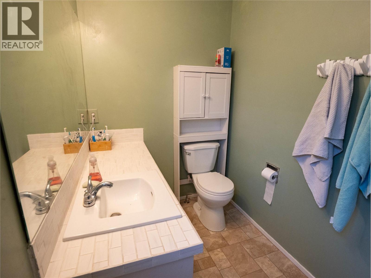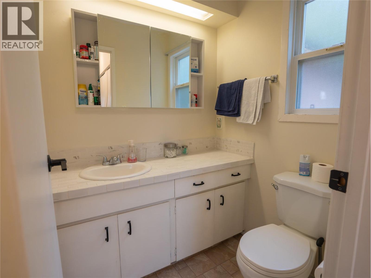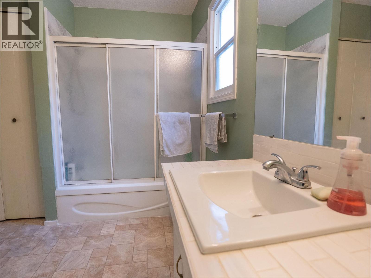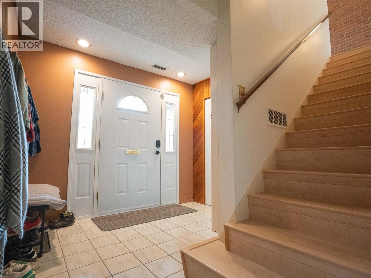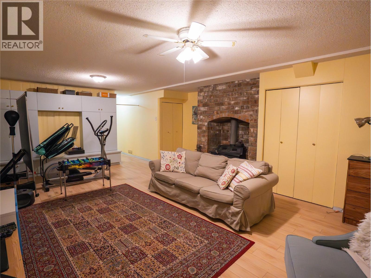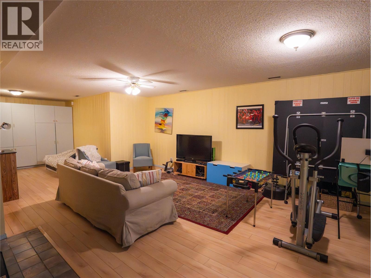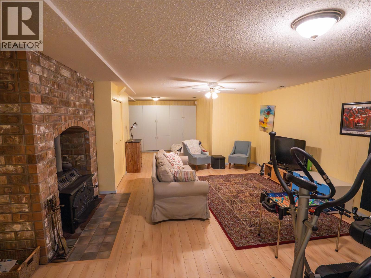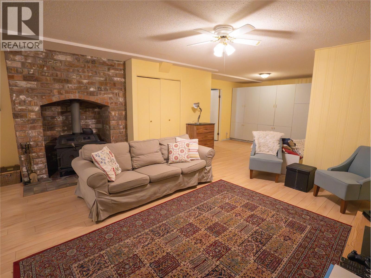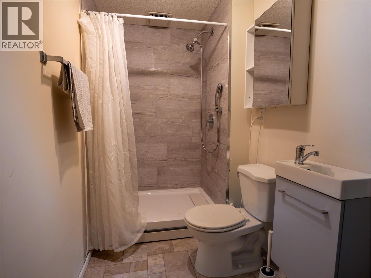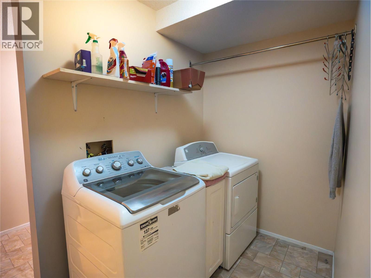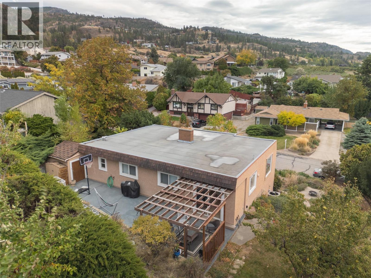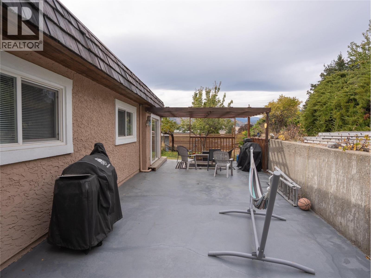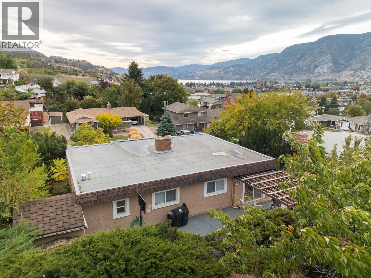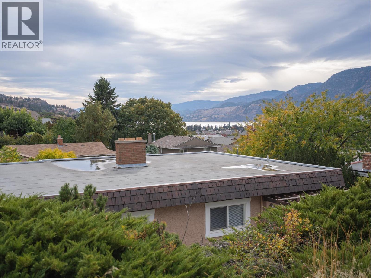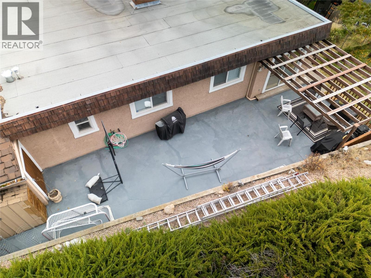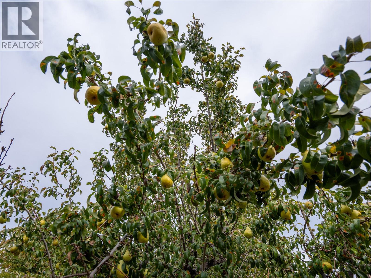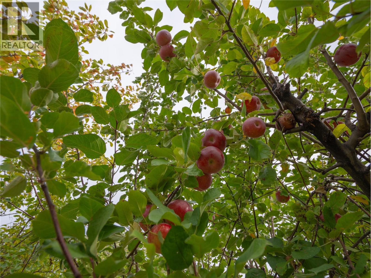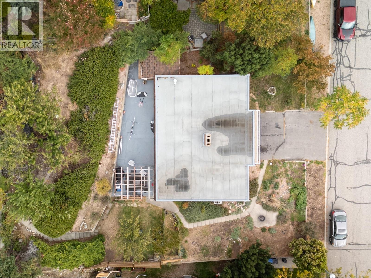3 Bedroom
3 Bathroom
2,269 ft2
Fireplace
Central Air Conditioning
Forced Air, See Remarks
Landscaped, Underground Sprinkler
$799,000
Welcome home to 190 Dafoe Place! This home offers a perfect layout for families with three large bedrooms, 2 bathrooms, large living room, dining room and kitchen all together on the main floor. Great views from the dining room and living room along with access to the huge back patio off the kitchen and front balcony off the living room add to the indoor/outdoor feel of this property. This large lot provides several options, including a large patio, a side patio with fire pit, garden, fruit trees and an amazing view from the top of the lot. The lower level of the home offers a fantastic recreation room that could serve as a media room, home gym, a guest suite or a mother in law suite with the existing separate entrance. This spacious area provides versatility and room to grow, allowing the home to adapt to changing needs over time. Nestled in a quiet cul-de-sac, this spacious single-family home provides a peaceful retreat while still being close to the conveniences of city life. Book your showing today to view this fantastic home in person! (id:46156)
Property Details
|
MLS® Number
|
10366326 |
|
Property Type
|
Single Family |
|
Neigbourhood
|
Wiltse/Valleyview |
|
Amenities Near By
|
Airport, Park, Recreation, Schools, Shopping |
|
Community Features
|
Family Oriented |
|
Features
|
Cul-de-sac, Central Island |
|
Parking Space Total
|
2 |
|
Road Type
|
Cul De Sac |
Building
|
Bathroom Total
|
3 |
|
Bedrooms Total
|
3 |
|
Appliances
|
Refrigerator, Dishwasher, Dryer, Range - Electric, Microwave, Washer |
|
Basement Type
|
Full |
|
Constructed Date
|
1979 |
|
Construction Style Attachment
|
Detached |
|
Cooling Type
|
Central Air Conditioning |
|
Exterior Finish
|
Stucco |
|
Fireplace Fuel
|
Wood |
|
Fireplace Present
|
Yes |
|
Fireplace Total
|
2 |
|
Fireplace Type
|
Conventional |
|
Flooring Type
|
Carpeted, Laminate |
|
Half Bath Total
|
1 |
|
Heating Type
|
Forced Air, See Remarks |
|
Roof Material
|
Other |
|
Roof Style
|
Unknown |
|
Stories Total
|
2 |
|
Size Interior
|
2,269 Ft2 |
|
Type
|
House |
|
Utility Water
|
Municipal Water |
Parking
Land
|
Access Type
|
Easy Access |
|
Acreage
|
No |
|
Land Amenities
|
Airport, Park, Recreation, Schools, Shopping |
|
Landscape Features
|
Landscaped, Underground Sprinkler |
|
Sewer
|
Municipal Sewage System |
|
Size Irregular
|
0.21 |
|
Size Total
|
0.21 Ac|under 1 Acre |
|
Size Total Text
|
0.21 Ac|under 1 Acre |
|
Zoning Type
|
Residential |
Rooms
| Level |
Type |
Length |
Width |
Dimensions |
|
Lower Level |
Laundry Room |
|
|
9'5'' x 5'4'' |
|
Lower Level |
Foyer |
|
|
9'9'' x 9'4'' |
|
Lower Level |
Storage |
|
|
12'2'' x 12'0'' |
|
Lower Level |
Recreation Room |
|
|
32'5'' x 17'1'' |
|
Lower Level |
3pc Bathroom |
|
|
9'4'' x 4'11'' |
|
Main Level |
Other |
|
|
10'6'' x 5'6'' |
|
Main Level |
Bedroom |
|
|
12'4'' x 8'11'' |
|
Main Level |
Living Room |
|
|
19'3'' x 14'1'' |
|
Main Level |
Kitchen |
|
|
12'10'' x 12'2'' |
|
Main Level |
Dining Room |
|
|
12'3'' x 12'2'' |
|
Main Level |
Primary Bedroom |
|
|
12'2'' x 12'1'' |
|
Main Level |
Bedroom |
|
|
10'6'' x 10'1'' |
|
Main Level |
4pc Bathroom |
|
|
10'8'' x 10'6'' |
|
Main Level |
2pc Ensuite Bath |
|
|
5'4'' x 4'10'' |
https://www.realtor.ca/real-estate/29015063/190-dafoe-place-penticton-wiltsevalleyview



