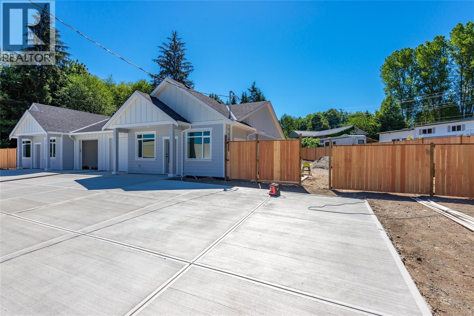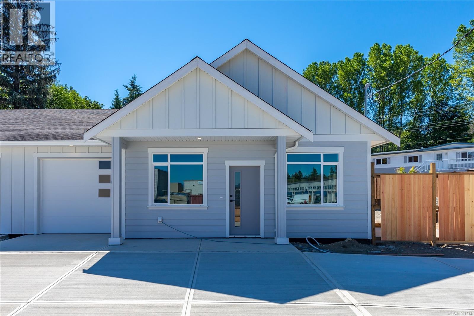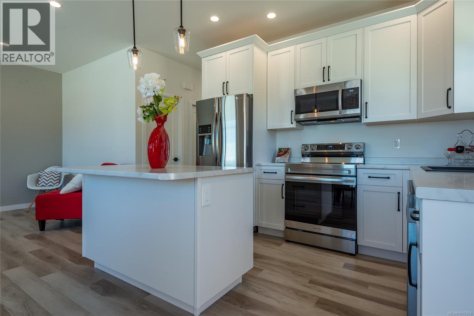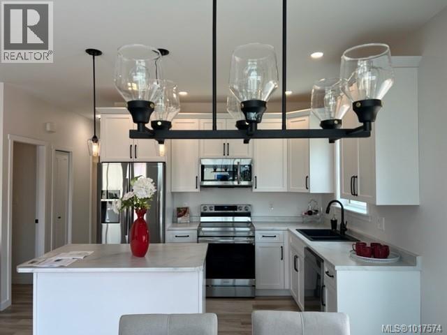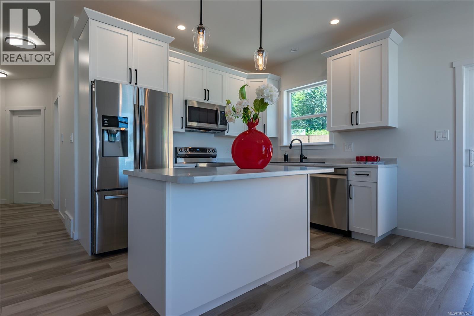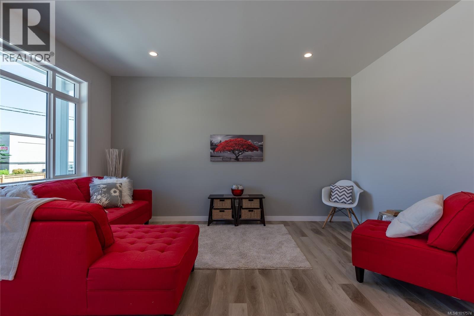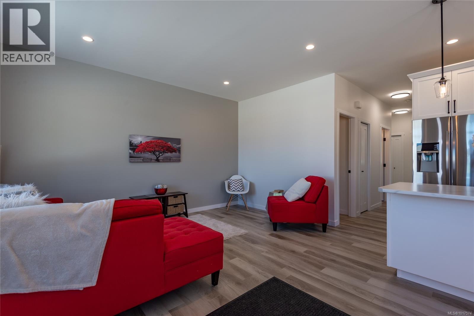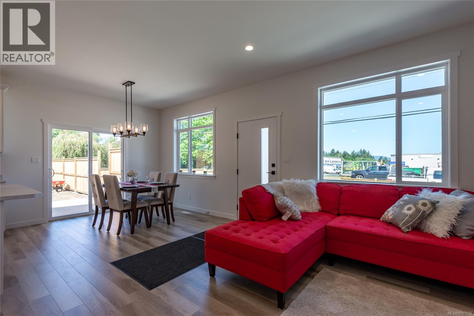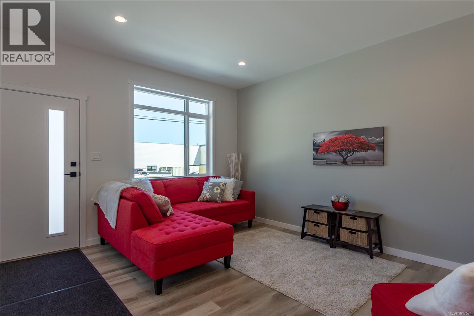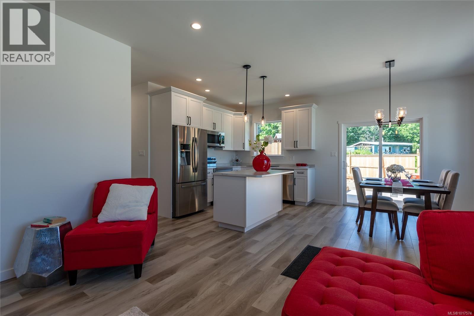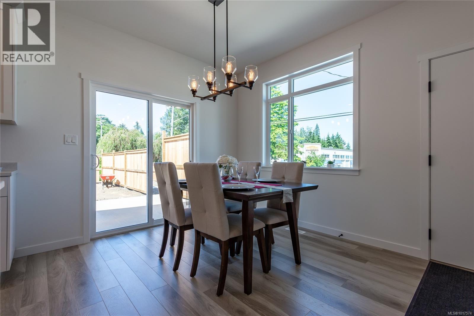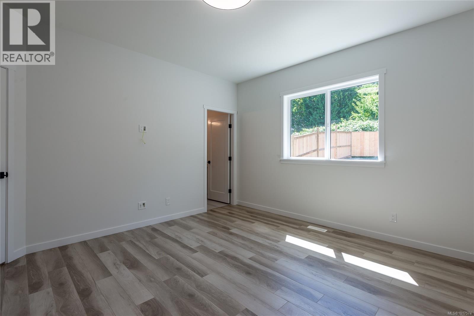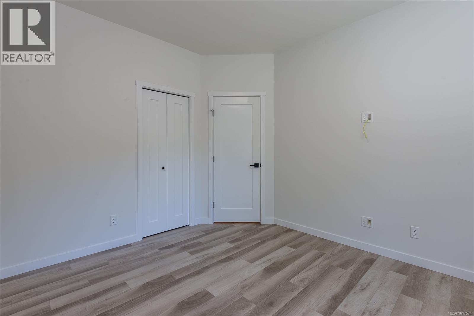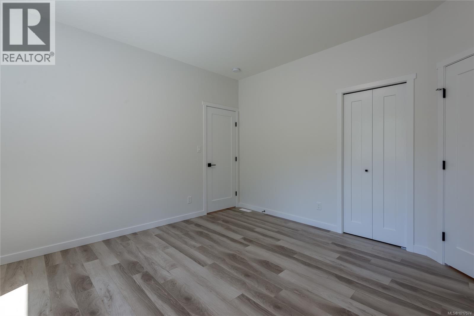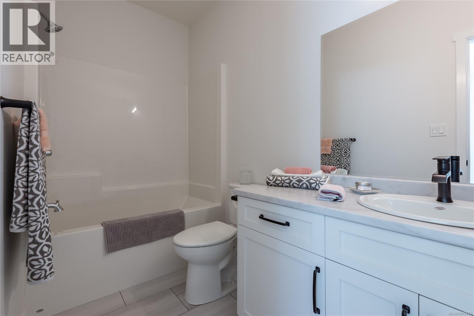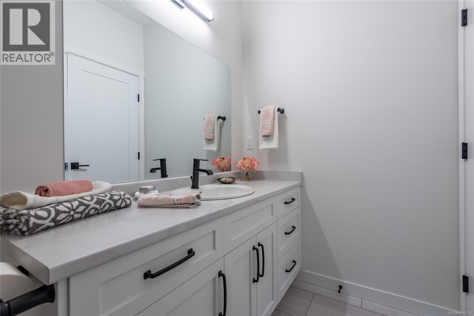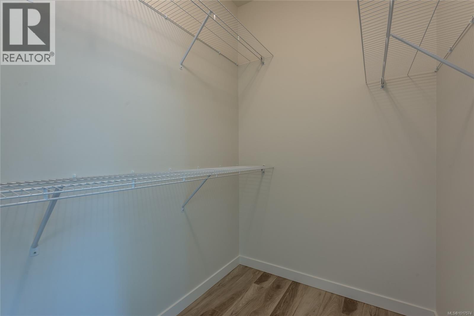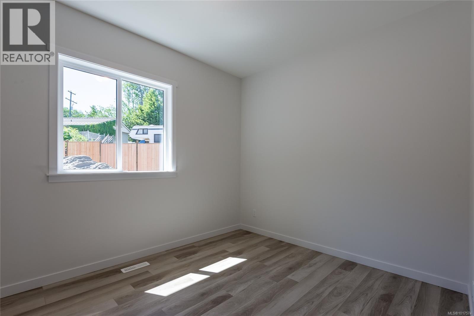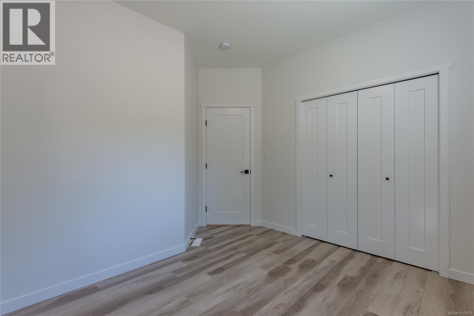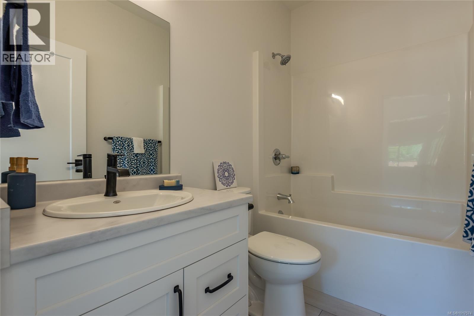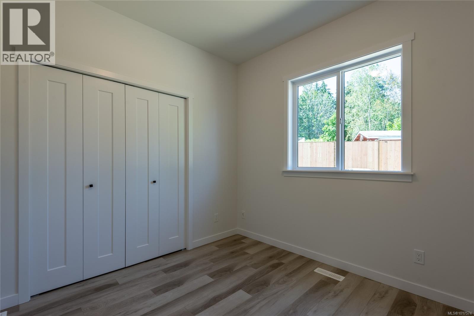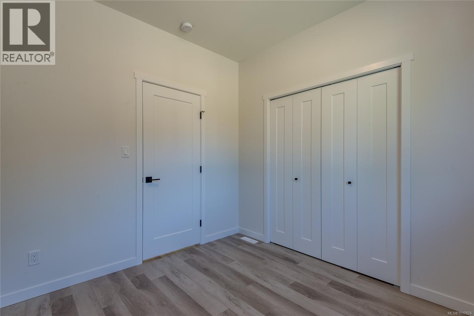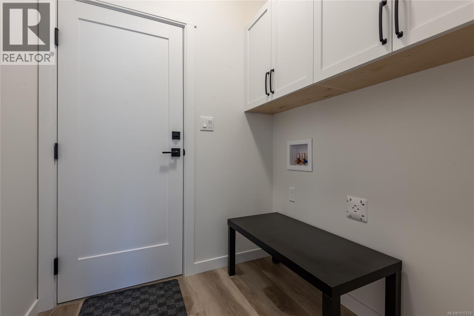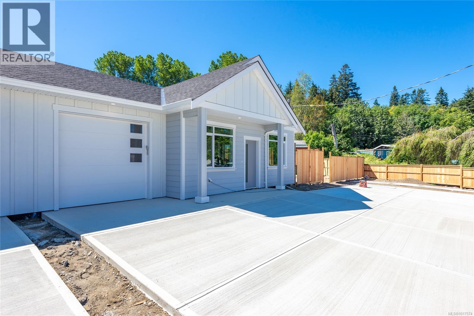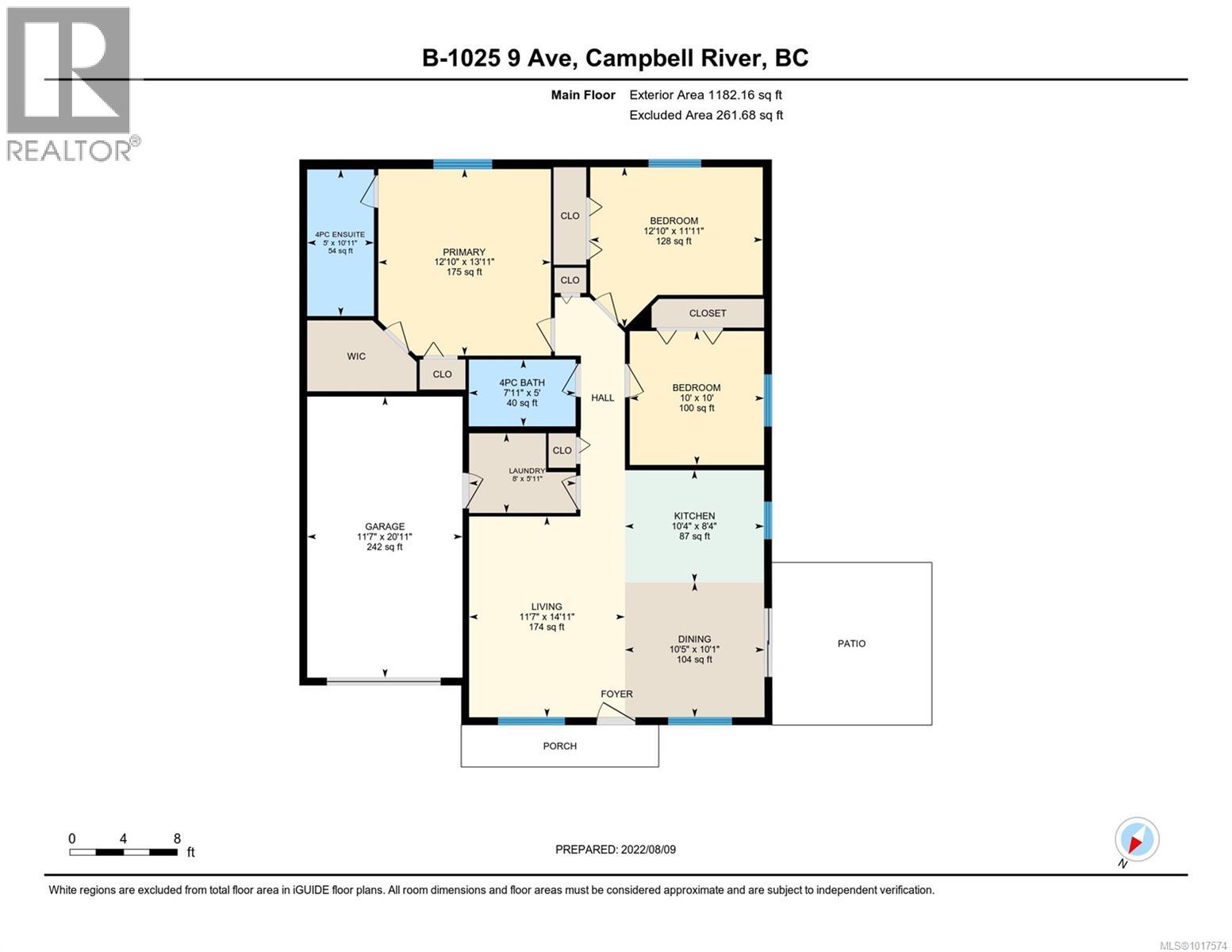3 Bedroom
2 Bathroom
1,176 ft2
Air Conditioned
Forced Air, Heat Pump
$509,900
If your looking to downsize, retire or if your just starting out this brand new half duplex may be the perfect fit for you. This three bedroom, 2 bathroom rancher plan has an open concept main living area which is great for entertaining. Some of the other great features include a mini split heat pump, kitchen appliances, modern color scheme , landscaping, fencing , single garage and more. The primary bedroom has a spacious walk in closet, four piece ensuite as well as an additional closet. Located in the downtown area which makes this a great investment for someone without a vehicle or with limited mobility. Lastly there is plenty of room for parking and a nice sized yard which is fully fenced for privacy and for the new owner to bring their ideas . (id:46156)
Property Details
|
MLS® Number
|
1017574 |
|
Property Type
|
Single Family |
|
Neigbourhood
|
Campbell River Central |
|
Community Features
|
Pets Allowed With Restrictions, Family Oriented |
|
Features
|
Central Location, Southern Exposure, Other |
|
Parking Space Total
|
3 |
|
View Type
|
City View |
Building
|
Bathroom Total
|
2 |
|
Bedrooms Total
|
3 |
|
Appliances
|
Refrigerator, Stove, Washer, Dryer |
|
Constructed Date
|
2022 |
|
Cooling Type
|
Air Conditioned |
|
Heating Fuel
|
Electric |
|
Heating Type
|
Forced Air, Heat Pump |
|
Size Interior
|
1,176 Ft2 |
|
Total Finished Area
|
1176 Sqft |
|
Type
|
Duplex |
Parking
Land
|
Access Type
|
Road Access |
|
Acreage
|
No |
|
Size Irregular
|
5663 |
|
Size Total
|
5663 Sqft |
|
Size Total Text
|
5663 Sqft |
|
Zoning Description
|
Rm1 |
|
Zoning Type
|
Duplex |
Rooms
| Level |
Type |
Length |
Width |
Dimensions |
|
Main Level |
Bathroom |
|
|
4-Piece |
|
Main Level |
Ensuite |
|
|
4-Piece |
|
Main Level |
Kitchen |
10 ft |
|
10 ft x Measurements not available |
|
Main Level |
Bedroom |
10 ft |
10 ft |
10 ft x 10 ft |
|
Main Level |
Bedroom |
13 ft |
|
13 ft x Measurements not available |
|
Main Level |
Primary Bedroom |
13 ft |
14 ft |
13 ft x 14 ft |
|
Main Level |
Living Room |
14 ft |
15 ft |
14 ft x 15 ft |
|
Main Level |
Dining Room |
8 ft |
10 ft |
8 ft x 10 ft |
https://www.realtor.ca/real-estate/29020052/a-1025-9th-ave-campbell-river-campbell-river-central


