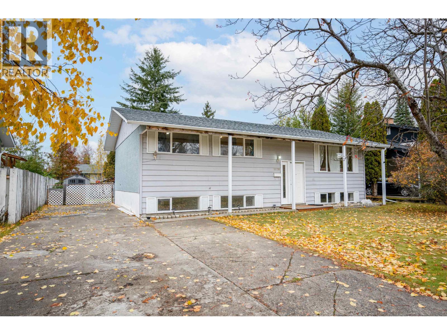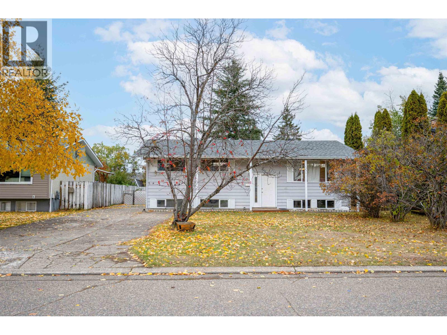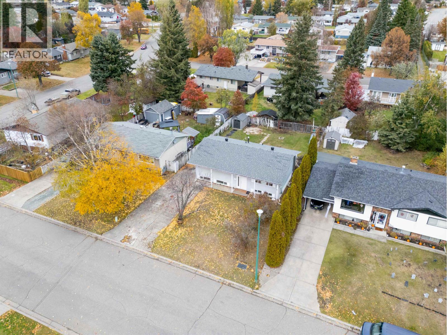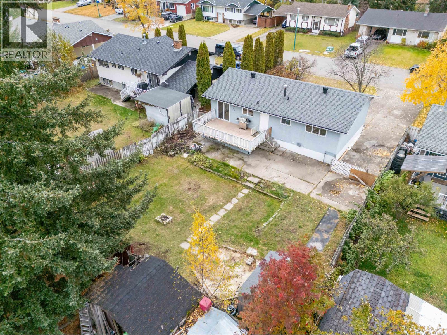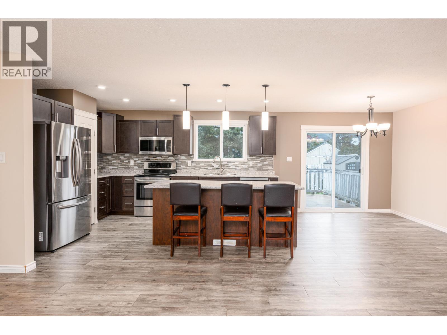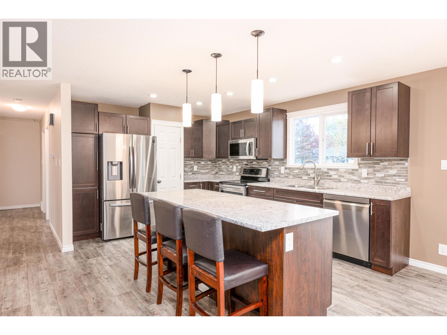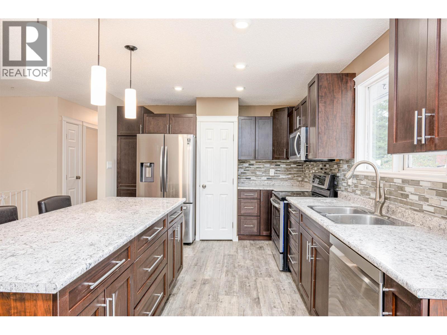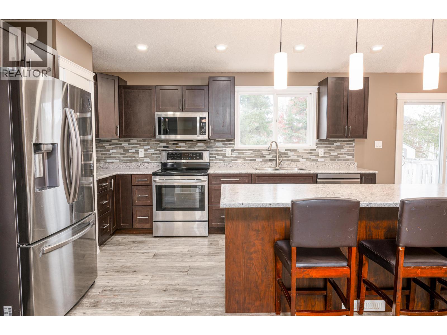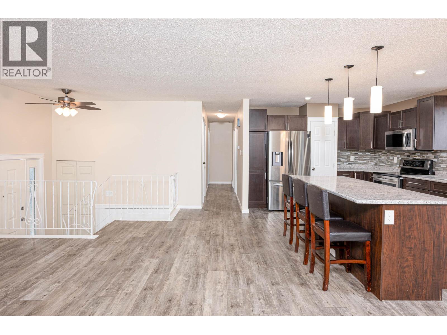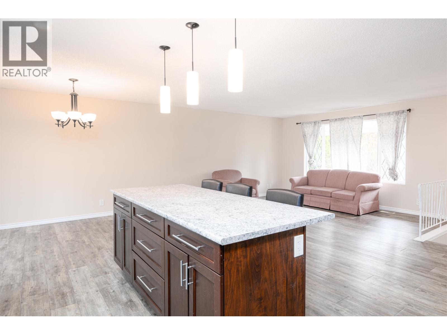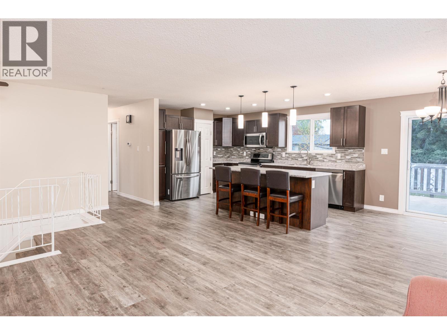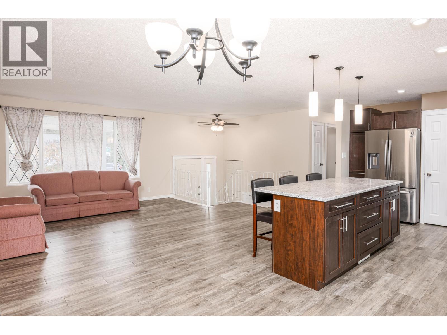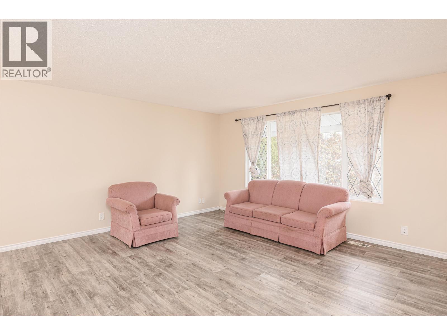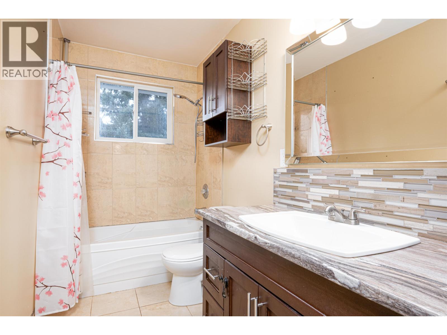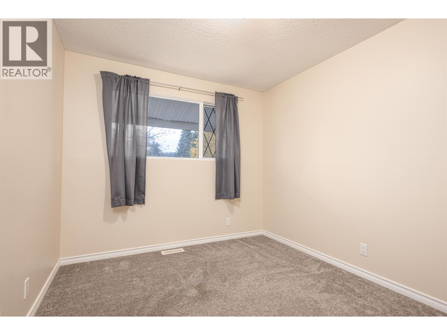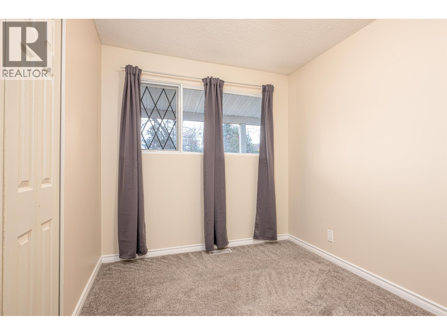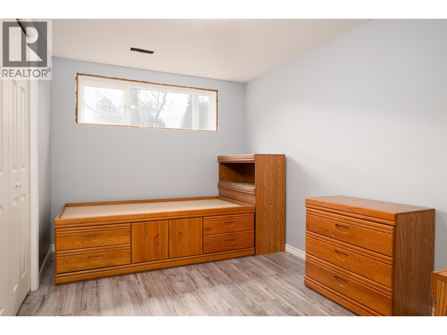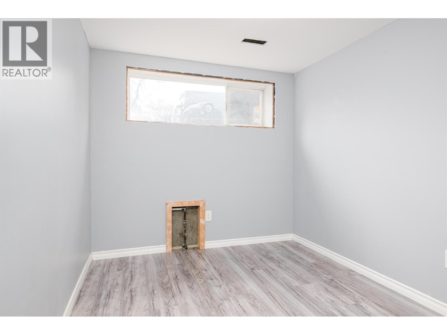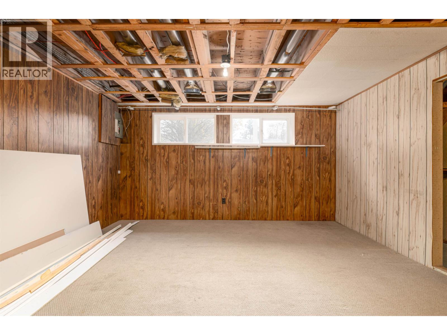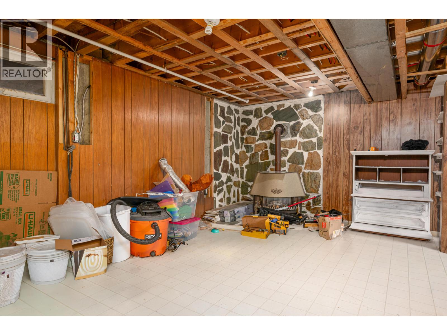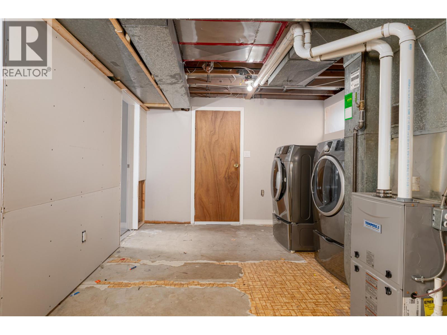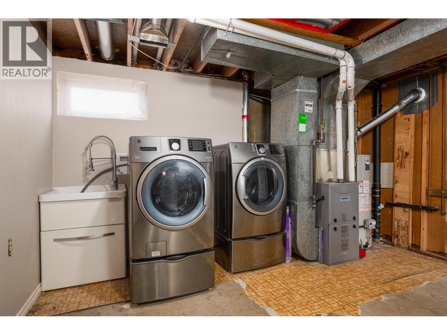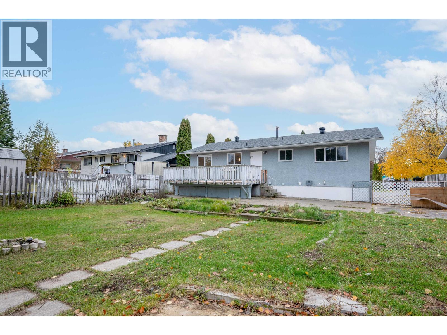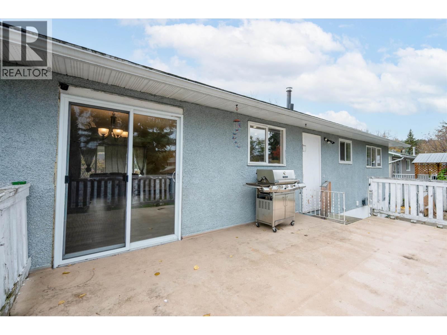5 Bedroom
2 Bathroom
Fireplace
Forced Air
$439,000
5-Bedroom, 2-Bath Open-Concept Rancher in Prime Central Location! Looking for a great home in a fantastic area? This beautifully updated rancher with a basement is close to the CN Centre, shopping, Tim Hortons, bus routes, and more. The main floor features an open-concept layout with 3 bedrooms, a gorgeous renovated kitchen, an updated 4-piece bath, spacious living/dining rooms with large windows, and fresh paint. The basement offers 2 finished bedrooms with additional space including the second bathroom ready to complete to your liking. Huge Concrete driveway with RV parking. Roof 2019, Furnace & HWT 2024. Tons of potential here. (id:46156)
Property Details
|
MLS® Number
|
R3060995 |
|
Property Type
|
Single Family |
|
View Type
|
View |
Building
|
Bathroom Total
|
2 |
|
Bedrooms Total
|
5 |
|
Appliances
|
Washer, Dryer, Refrigerator, Stove, Dishwasher |
|
Basement Type
|
Full |
|
Constructed Date
|
1972 |
|
Construction Style Attachment
|
Detached |
|
Fireplace Present
|
Yes |
|
Fireplace Total
|
1 |
|
Foundation Type
|
Concrete Perimeter |
|
Heating Fuel
|
Natural Gas |
|
Heating Type
|
Forced Air |
|
Roof Material
|
Asphalt Shingle |
|
Roof Style
|
Conventional |
|
Stories Total
|
2 |
|
Total Finished Area
|
1814 Sqft |
|
Type
|
House |
|
Utility Water
|
Municipal Water |
Parking
Land
|
Acreage
|
No |
|
Size Irregular
|
6897 |
|
Size Total
|
6897 Sqft |
|
Size Total Text
|
6897 Sqft |
Rooms
| Level |
Type |
Length |
Width |
Dimensions |
|
Basement |
Recreational, Games Room |
13 ft ,9 in |
13 ft |
13 ft ,9 in x 13 ft |
|
Basement |
Laundry Room |
8 ft ,6 in |
5 ft |
8 ft ,6 in x 5 ft |
|
Basement |
Bedroom 4 |
10 ft ,3 in |
8 ft |
10 ft ,3 in x 8 ft |
|
Basement |
Bedroom 5 |
8 ft ,3 in |
12 ft ,7 in |
8 ft ,3 in x 12 ft ,7 in |
|
Main Level |
Living Room |
14 ft ,1 in |
12 ft ,7 in |
14 ft ,1 in x 12 ft ,7 in |
|
Main Level |
Dining Room |
10 ft ,9 in |
9 ft ,9 in |
10 ft ,9 in x 9 ft ,9 in |
|
Main Level |
Kitchen |
10 ft ,9 in |
7 ft ,1 in |
10 ft ,9 in x 7 ft ,1 in |
|
Main Level |
Primary Bedroom |
11 ft ,1 in |
10 ft ,1 in |
11 ft ,1 in x 10 ft ,1 in |
|
Main Level |
Bedroom 2 |
10 ft ,7 in |
7 ft ,1 in |
10 ft ,7 in x 7 ft ,1 in |
|
Main Level |
Bedroom 3 |
10 ft ,7 in |
9 ft |
10 ft ,7 in x 9 ft |
https://www.realtor.ca/real-estate/29019855/1178-francois-crescent-prince-george


