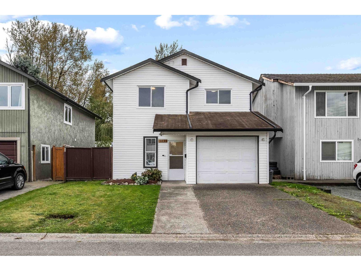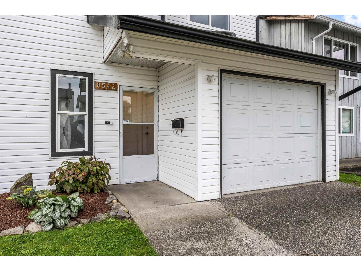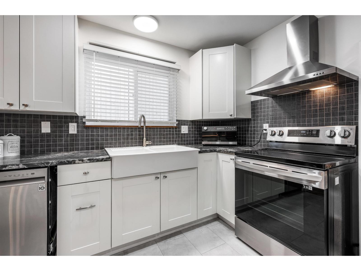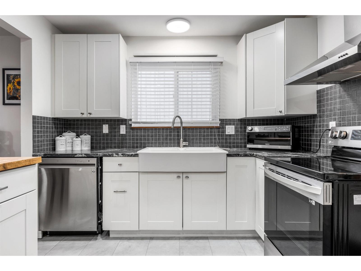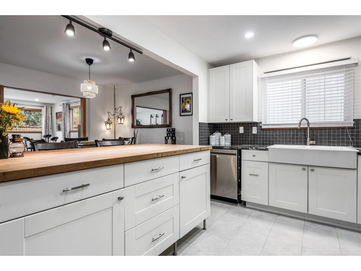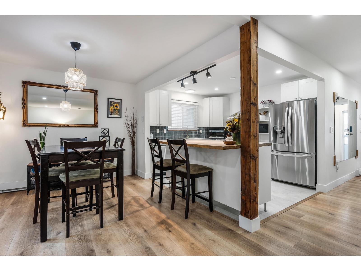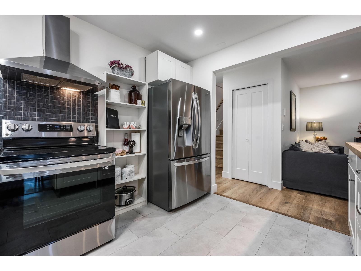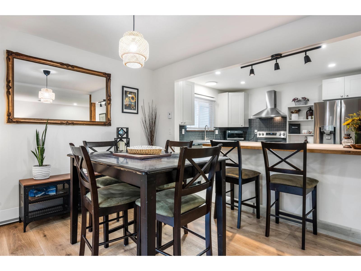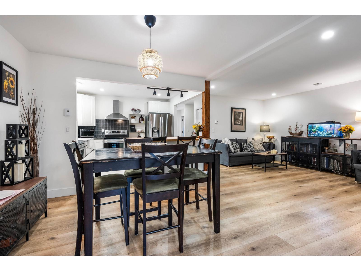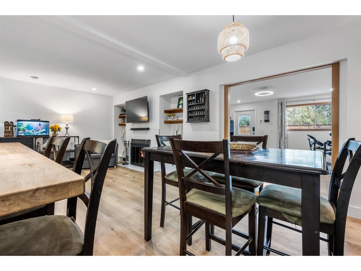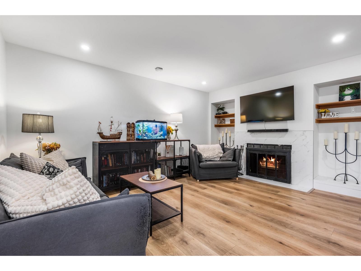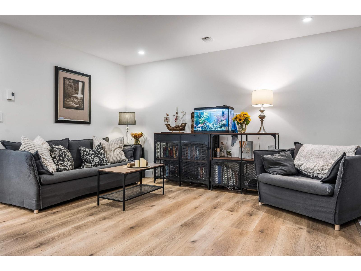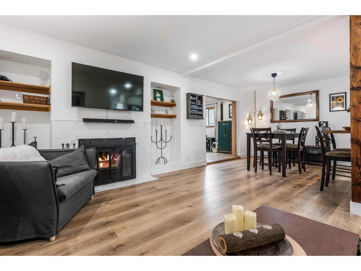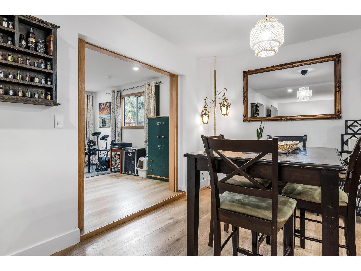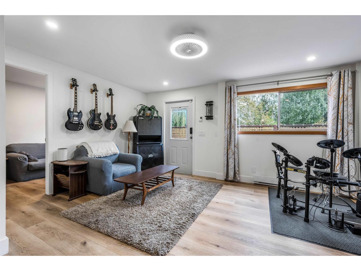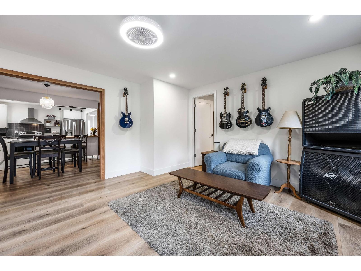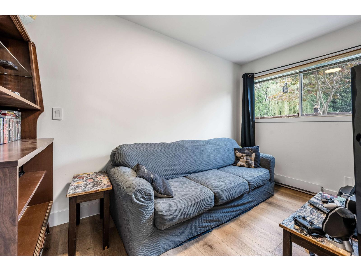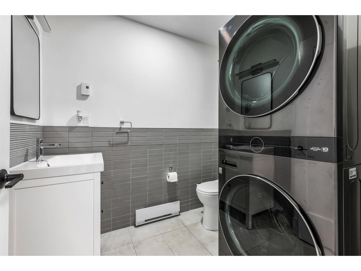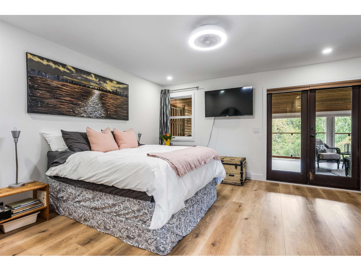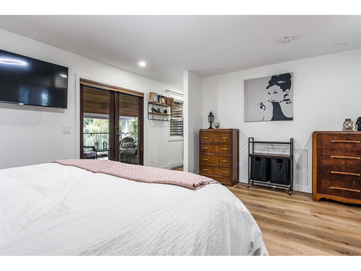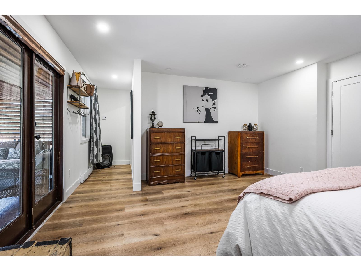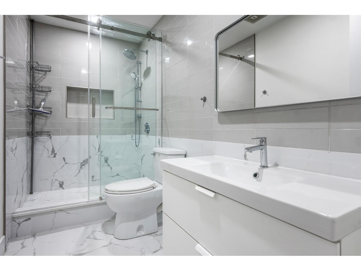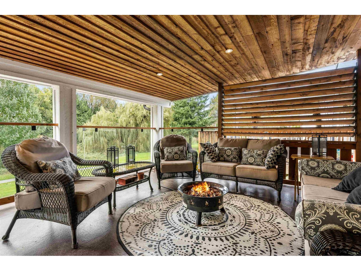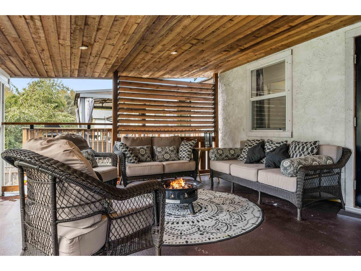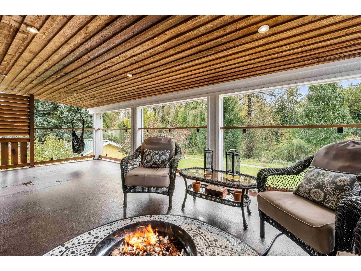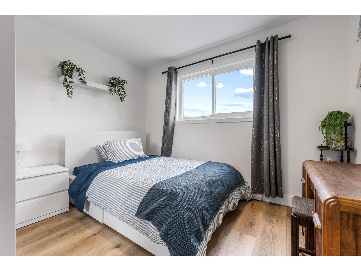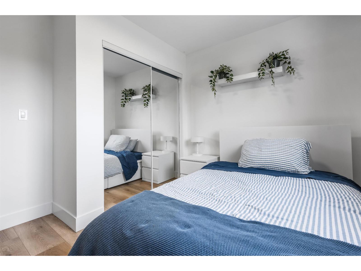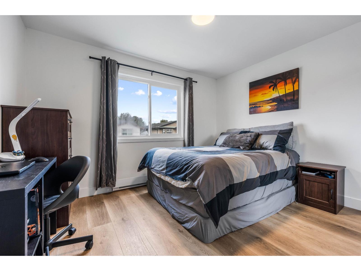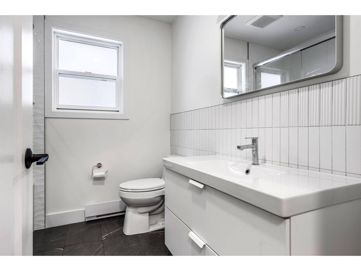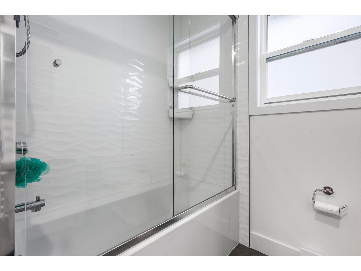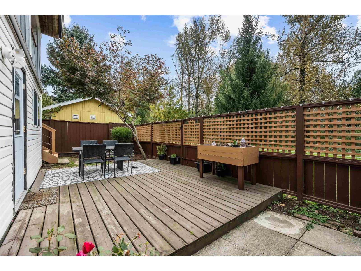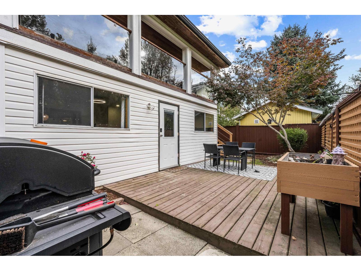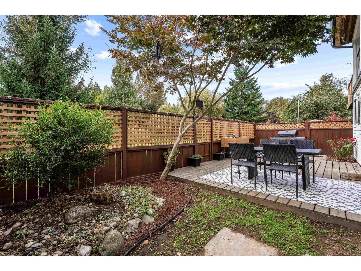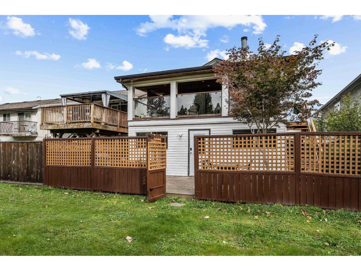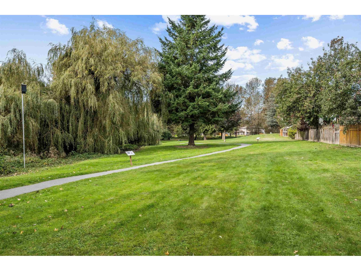4 Bedroom
3 Bathroom
1,805 ft2
Fireplace
Baseboard Heaters
$774,900
Nothing to do but move in and enjoy! This beautifully renovated 4-bedroom, 2.5-bath home backs onto McCutcheon Park and offers a warm, modern farmhouse feel. The bright kitchen features white shaker cabinets, a butcher block island, and new stainless steel appliances. Cozy up by the wood-burning fireplace or relax in the private, low-maintenance backyard surrounded by mature trees. The spacious primary suite has a gorgeous ensuite with a walk-in shower and French doors leading to a large covered patio"-your perfect morning coffee spot! (id:46156)
Property Details
|
MLS® Number
|
R3060871 |
|
Property Type
|
Single Family |
|
View Type
|
Mountain View |
Building
|
Bathroom Total
|
3 |
|
Bedrooms Total
|
4 |
|
Appliances
|
Washer, Dryer, Refrigerator, Stove, Dishwasher |
|
Basement Type
|
None |
|
Constructed Date
|
1982 |
|
Construction Style Attachment
|
Detached |
|
Fireplace Present
|
Yes |
|
Fireplace Total
|
1 |
|
Fixture
|
Drapes/window Coverings |
|
Heating Fuel
|
Electric, Wood |
|
Heating Type
|
Baseboard Heaters |
|
Stories Total
|
2 |
|
Size Interior
|
1,805 Ft2 |
|
Type
|
House |
Parking
Land
|
Acreage
|
No |
|
Size Depth
|
88 Ft |
|
Size Frontage
|
35 Ft |
|
Size Irregular
|
3080 |
|
Size Total
|
3080 Sqft |
|
Size Total Text
|
3080 Sqft |
Rooms
| Level |
Type |
Length |
Width |
Dimensions |
|
Above |
Primary Bedroom |
24 ft ,2 in |
14 ft ,6 in |
24 ft ,2 in x 14 ft ,6 in |
|
Above |
Bedroom 3 |
11 ft ,5 in |
11 ft ,1 in |
11 ft ,5 in x 11 ft ,1 in |
|
Above |
Bedroom 4 |
10 ft ,9 in |
11 ft ,1 in |
10 ft ,9 in x 11 ft ,1 in |
|
Basement |
Bedroom 2 |
7 ft ,8 in |
11 ft ,8 in |
7 ft ,8 in x 11 ft ,8 in |
|
Main Level |
Foyer |
5 ft ,3 in |
11 ft ,7 in |
5 ft ,3 in x 11 ft ,7 in |
|
Main Level |
Kitchen |
12 ft ,4 in |
12 ft |
12 ft ,4 in x 12 ft |
|
Main Level |
Living Room |
11 ft ,8 in |
21 ft ,9 in |
11 ft ,8 in x 21 ft ,9 in |
|
Main Level |
Family Room |
16 ft |
13 ft ,9 in |
16 ft x 13 ft ,9 in |
|
Main Level |
Dining Room |
12 ft ,5 in |
9 ft ,7 in |
12 ft ,5 in x 9 ft ,7 in |
|
Main Level |
Storage |
7 ft ,4 in |
4 ft ,7 in |
7 ft ,4 in x 4 ft ,7 in |
|
Main Level |
Storage |
7 ft ,9 in |
6 ft ,9 in |
7 ft ,9 in x 6 ft ,9 in |
https://www.realtor.ca/real-estate/29019040/8542-mccutcheon-avenue-chilliwack-proper-south-chilliwack


