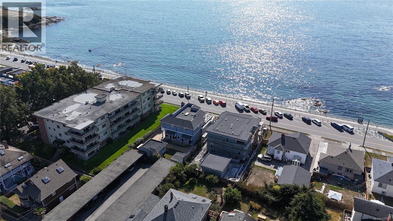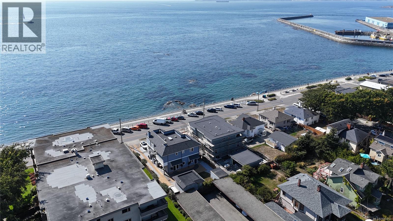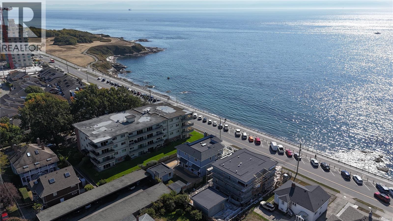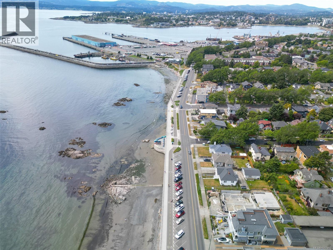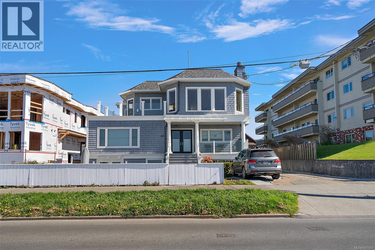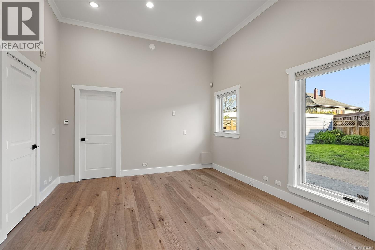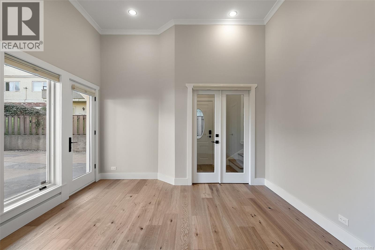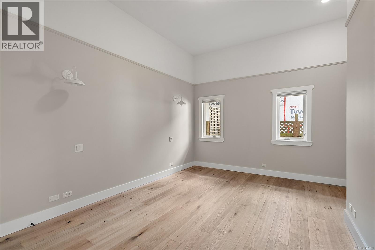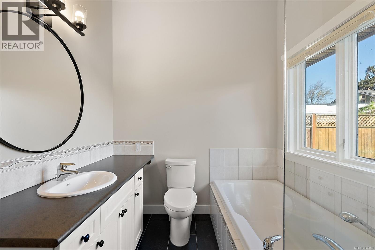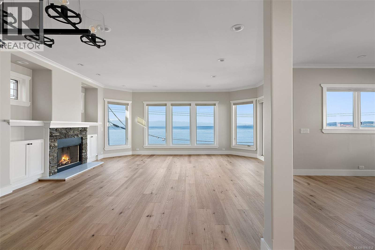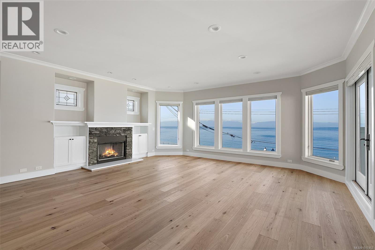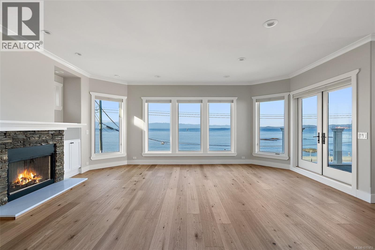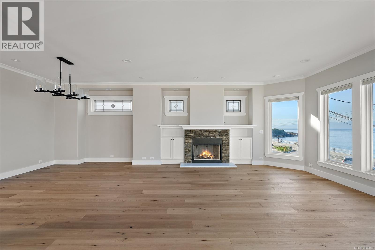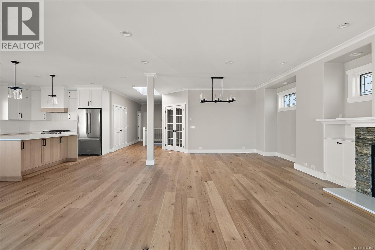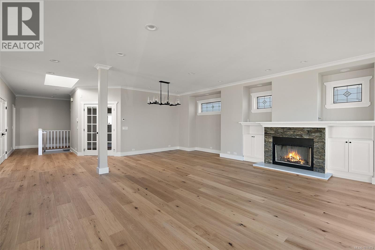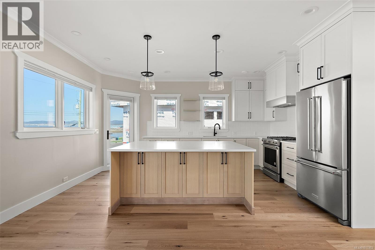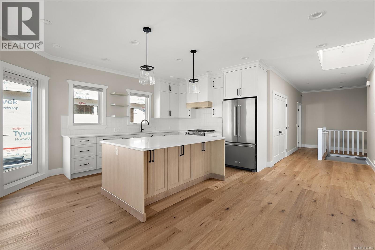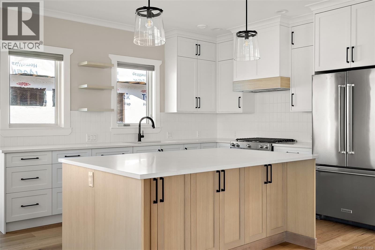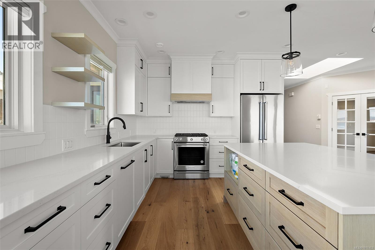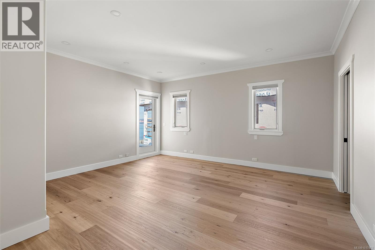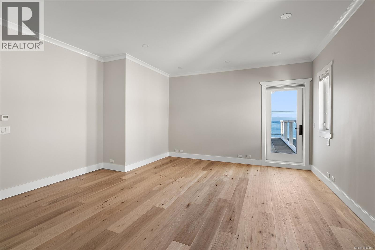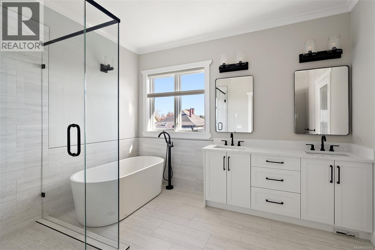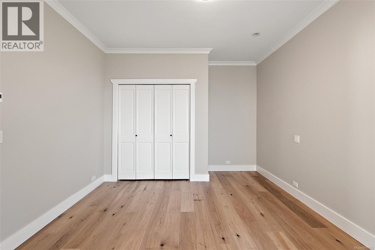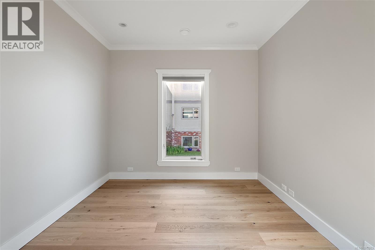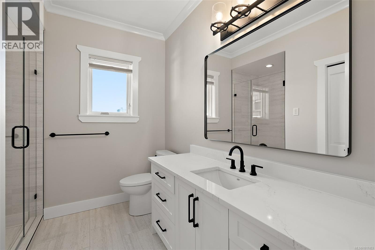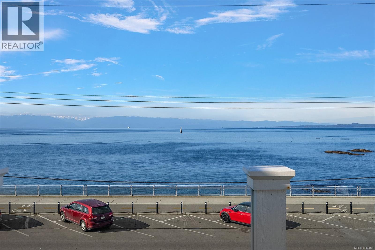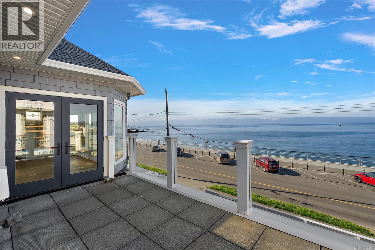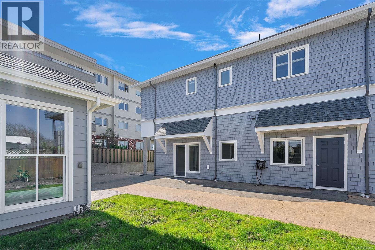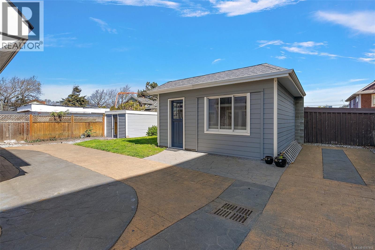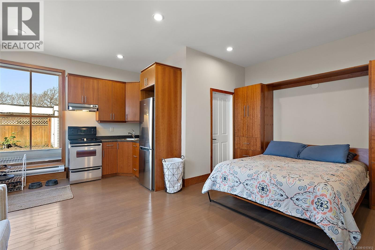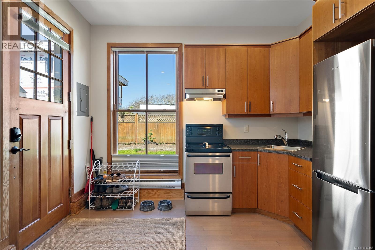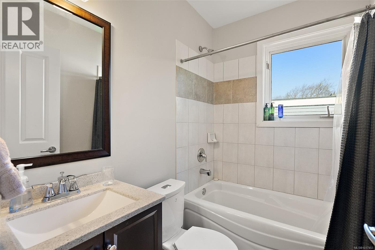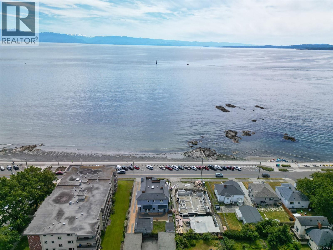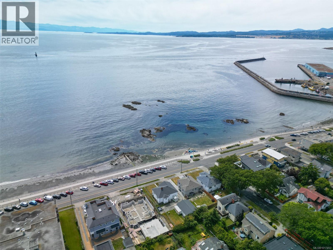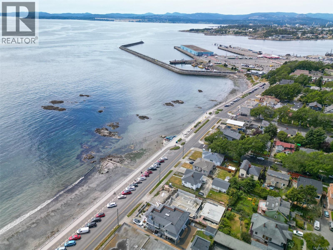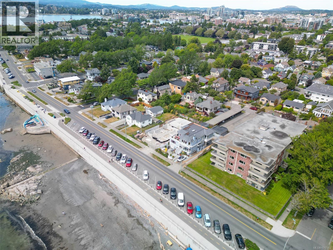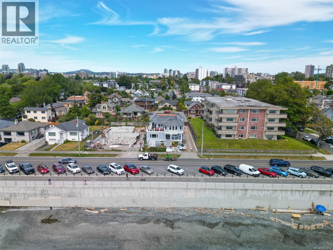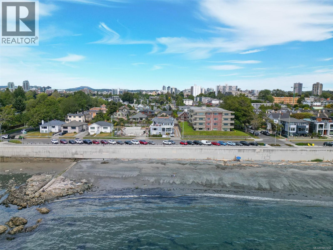4 Bedroom
4 Bathroom
3,133 ft2
Westcoast
Fireplace
See Remarks
Heat Recovery Ventilation (Hrv), Hot Water
$2,149,000
Location, Location, Real estate words to Appreciate. Dallas Road luxury, ocean, sailing ships and winter storms. Why not enjoy, mountains, ocean, sunshine with Southern exposure. For the investor up 10k per month rent or Great shared family home. Once three suites and now two but easily converted back if desired. Live entirely on the upper one level at 1843 sqft, 2/3 beds, the Den/bdrm size as a third. This level has been completely updated, 8'' hand scraped natural oak floors throughout, kitchen, bathrooms, lighting, trims etc. Down the Oak staircase you find a great flex space once used as a 1 bed suite the Cabinets removed but all services exist. Guest suite/bdrm, Rec room, 4pc bath and 11' ceilings it feels spacious and enters onto your private backyard. Bonus is the converted garage to Garden Suite = revenue or separate family accommodations. Walking distance to all amenities James Bay Square, Fisherman's Wharf, Beacon Hill Park, Downtown and Schools. (id:46156)
Property Details
|
MLS® Number
|
1017453 |
|
Property Type
|
Single Family |
|
Neigbourhood
|
James Bay |
|
Community Features
|
Pets Allowed, Family Oriented |
|
Features
|
Level Lot, Private Setting, Other, Rectangular |
|
Parking Space Total
|
3 |
|
Plan
|
Vis5588 |
|
Structure
|
Patio(s) |
|
View Type
|
City View, Mountain View, Ocean View |
Building
|
Bathroom Total
|
4 |
|
Bedrooms Total
|
4 |
|
Architectural Style
|
Westcoast |
|
Constructed Date
|
2004 |
|
Cooling Type
|
See Remarks |
|
Fireplace Present
|
Yes |
|
Fireplace Total
|
1 |
|
Heating Fuel
|
Natural Gas, Wood, Other |
|
Heating Type
|
Heat Recovery Ventilation (hrv), Hot Water |
|
Size Interior
|
3,133 Ft2 |
|
Total Finished Area
|
2863 Sqft |
|
Type
|
Duplex |
Land
|
Acreage
|
No |
|
Size Irregular
|
3600 |
|
Size Total
|
3600 Sqft |
|
Size Total Text
|
3600 Sqft |
|
Zoning Type
|
Duplex |
Rooms
| Level |
Type |
Length |
Width |
Dimensions |
|
Second Level |
Patio |
|
|
4'0 x 16'10 |
|
Second Level |
Kitchen |
|
|
11'5 x 16'4 |
|
Second Level |
Living Room |
|
|
19'0 x 17'0 |
|
Second Level |
Dining Room |
|
|
20'2 x 8'7 |
|
Second Level |
Office |
|
|
13'1 x 10'0 |
|
Second Level |
Primary Bedroom |
|
|
15'7 x 16'0 |
|
Second Level |
Bathroom |
|
|
4-Piece |
|
Second Level |
Laundry Room |
|
|
5'9 x 4'10 |
|
Second Level |
Bathroom |
|
|
3-Piece |
|
Second Level |
Bedroom |
|
|
11'4 x 16'0 |
|
Main Level |
Bathroom |
|
|
4-Piece |
|
Main Level |
Bathroom |
|
|
4-Piece |
|
Main Level |
Laundry Room |
|
6 ft |
Measurements not available x 6 ft |
|
Main Level |
Bedroom |
|
|
15'7 x 12'9 |
|
Main Level |
Family Room |
|
|
11'6 x 12'1 |
|
Main Level |
Entrance |
|
|
6' x 7' |
|
Auxiliary Building |
Bedroom |
|
|
10'6 x 5'7 |
|
Auxiliary Building |
Living Room |
|
|
10'6 x 11'2 |
|
Auxiliary Building |
Kitchen |
|
|
7'5 x 6'3 |
|
Auxiliary Building |
Other |
|
|
7'5 x 5'0 |
https://www.realtor.ca/real-estate/29018664/2-338-dallas-rd-victoria-james-bay


