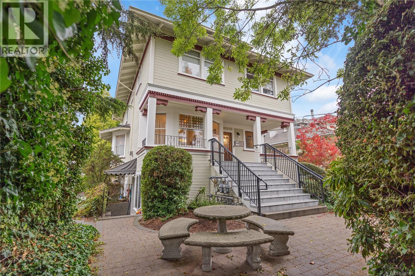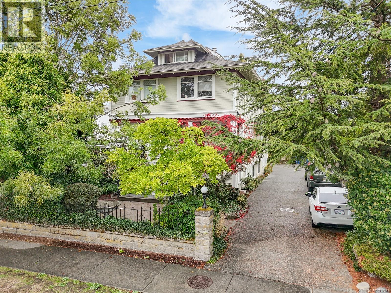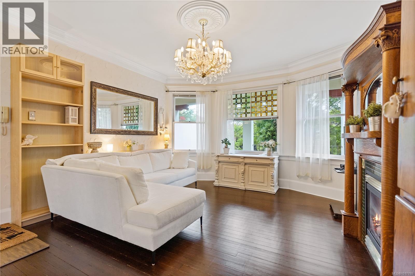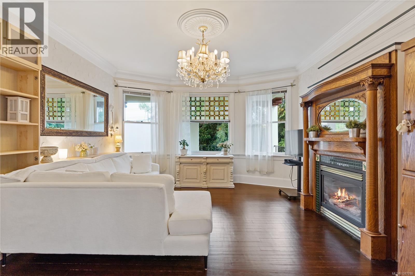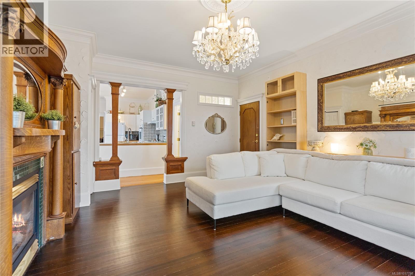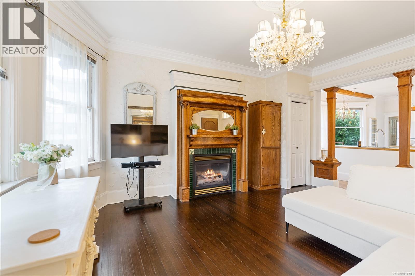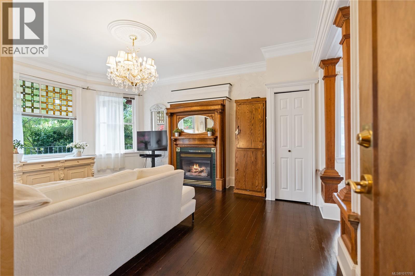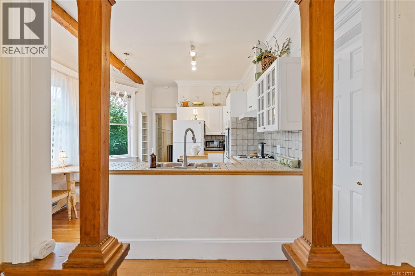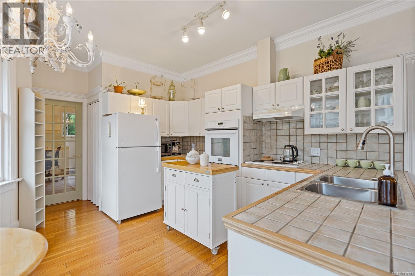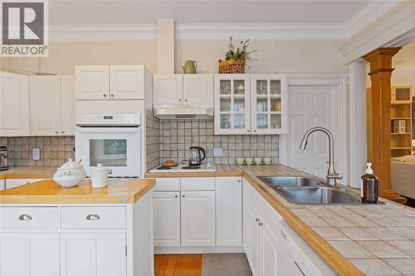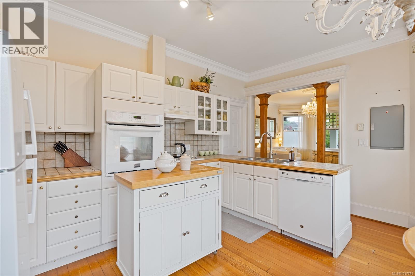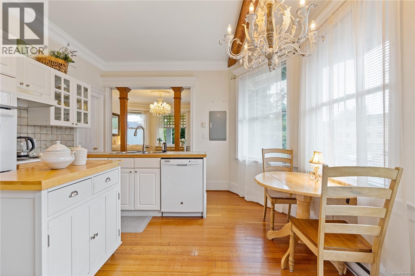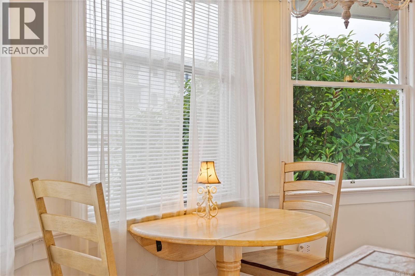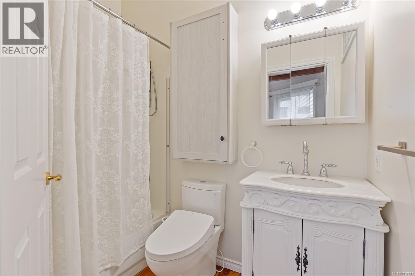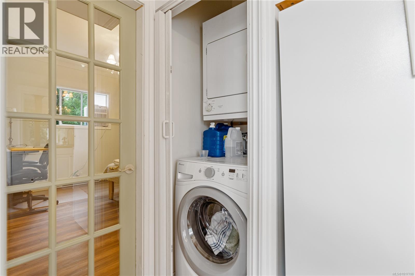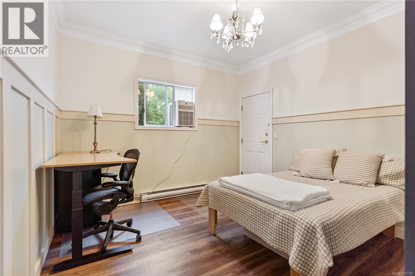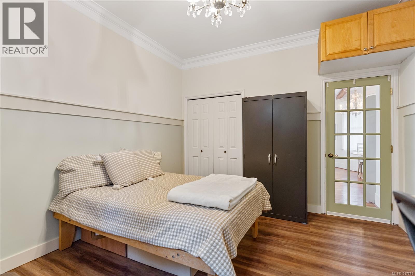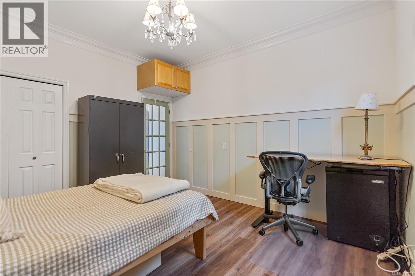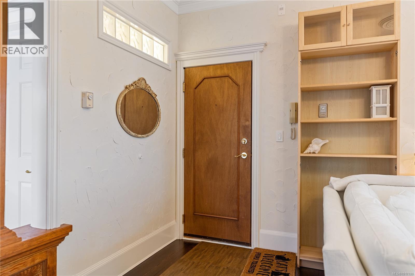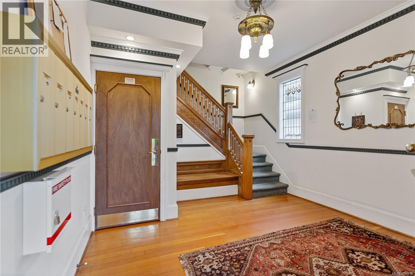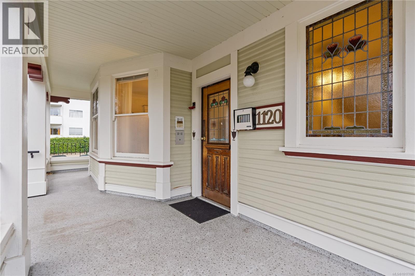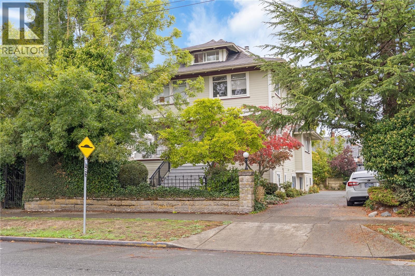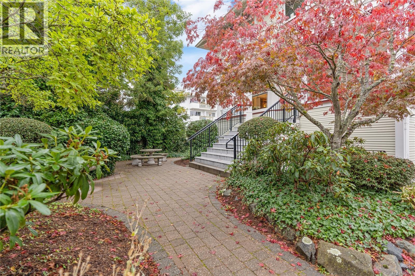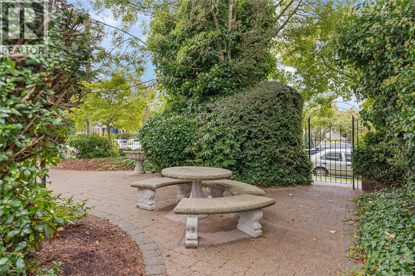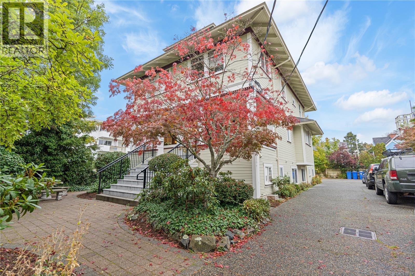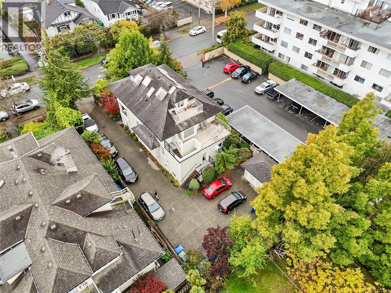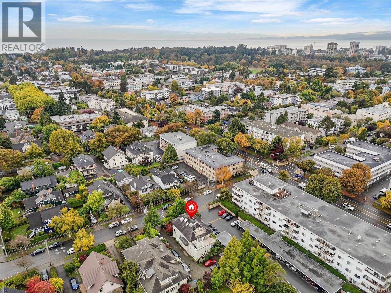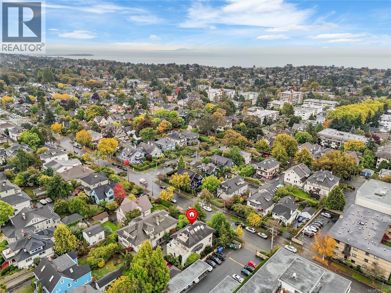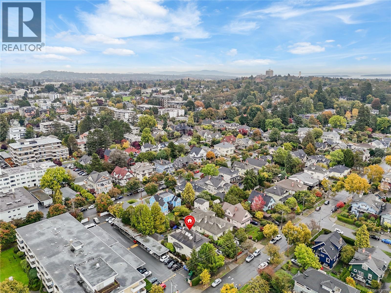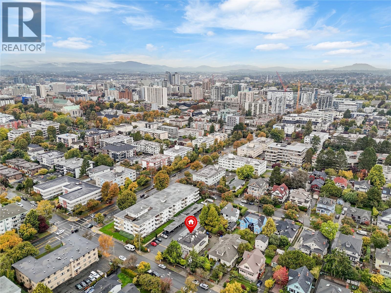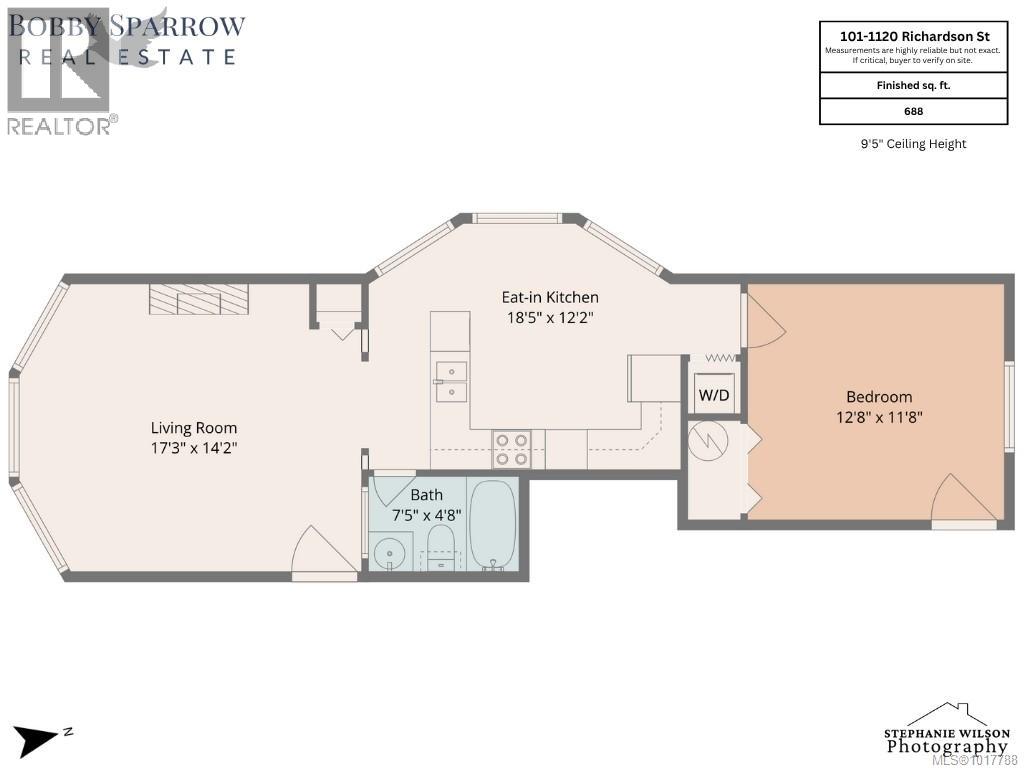101 1120 Richardson St Victoria, British Columbia V8V 3C8
$460,000Maintenance,
$605 Monthly
Maintenance,
$605 MonthlyOPEN HOUSE SUNDAY 11:00AM TO 1:OOPM. This exquisite one-bedroom, one-bath character conversion offers timeless elegance in the heart of Fairfield, just steps from vibrant Cook Street Village. With a thoughtful floor plan, generous space, and undeniable charm, this home captures the perfect blend of history and modern comfort. Enjoy hardwood floors, a cozy gas fireplace, in-suite laundry, two private entrances, and soaring 9’5” ceilings. Originally built in the early 1900s and beautifully restored in 1996 into seven unique suites, this residence retains rich period details alongside tasteful updates. Walk or bike to cafés, groceries, Downtown, Beacon Hill Park, and the ocean. Complete with one parking stall and a large storage locker, this rare and inviting home is a true gem, perfect for those seeking a refined residence or an exceptional investment opportunity. (id:46156)
Open House
This property has open houses!
11:00 am
Ends at:1:00 pm
This exquisite one-bedroom, one-bath character conversion offers timeless elegance in the heart of Fairfield, just steps from vibrant Cook Street Village. 1 Parking Stall. 1 Storage Locker. Soaring 9'5"" Ceiling Height.
Property Details
| MLS® Number | 1017788 |
| Property Type | Single Family |
| Neigbourhood | Fairfield West |
| Community Name | Richardson Court |
| Community Features | Pets Allowed, Family Oriented |
| Features | Southern Exposure, Other |
| Parking Space Total | 1 |
| Plan | Vis3999 |
Building
| Bathroom Total | 1 |
| Bedrooms Total | 1 |
| Appliances | Refrigerator, Stove, Washer, Dryer |
| Architectural Style | Character |
| Constructed Date | 1996 |
| Cooling Type | None |
| Fireplace Present | Yes |
| Fireplace Total | 1 |
| Heating Fuel | Electric, Natural Gas |
| Heating Type | Baseboard Heaters |
| Size Interior | 688 Ft2 |
| Total Finished Area | 688 Sqft |
| Type | Apartment |
Land
| Access Type | Road Access |
| Acreage | No |
| Size Irregular | 689 |
| Size Total | 689 Sqft |
| Size Total Text | 689 Sqft |
| Zoning Type | Residential |
Rooms
| Level | Type | Length | Width | Dimensions |
|---|---|---|---|---|
| Main Level | Bathroom | 8 ft | 5 ft | 8 ft x 5 ft |
| Main Level | Primary Bedroom | 13 ft | 12 ft | 13 ft x 12 ft |
| Main Level | Kitchen | 19 ft | 12 ft | 19 ft x 12 ft |
| Main Level | Living Room | 17 ft | 14 ft | 17 ft x 14 ft |
https://www.realtor.ca/real-estate/29018662/101-1120-richardson-st-victoria-fairfield-west


