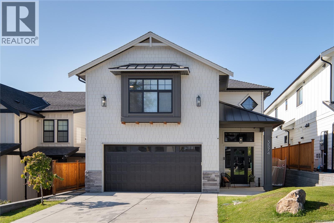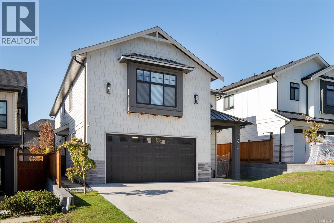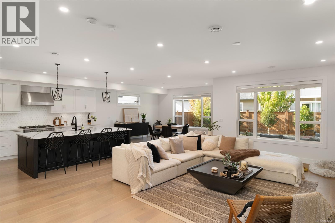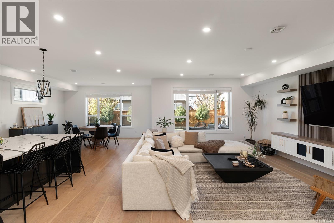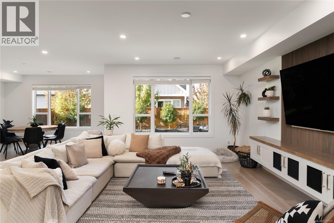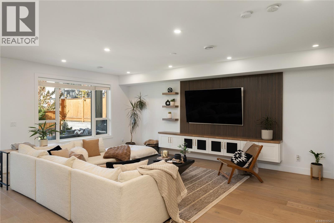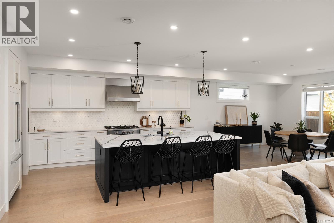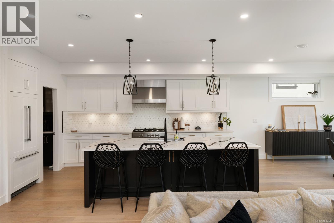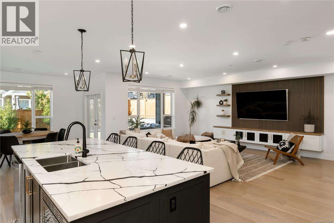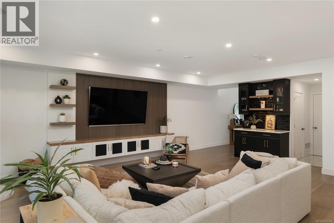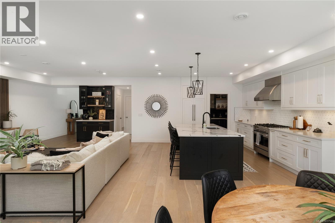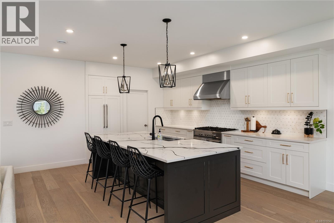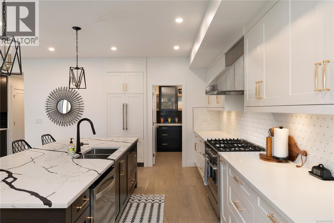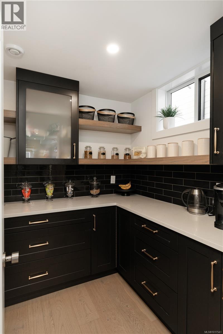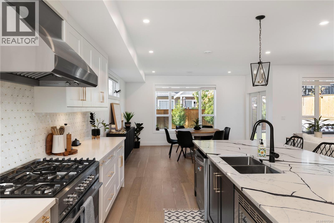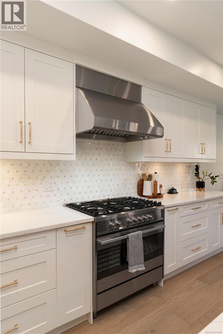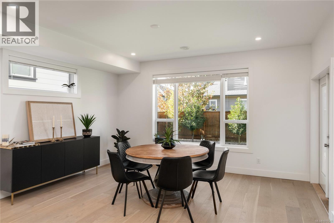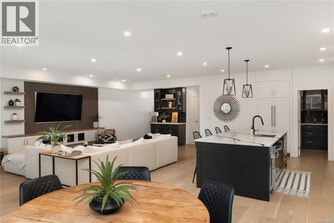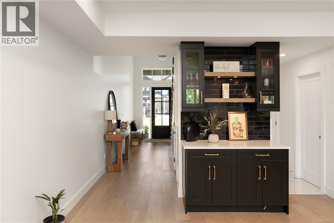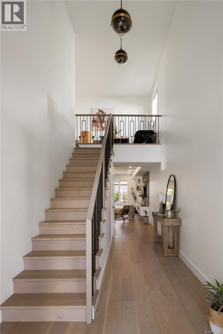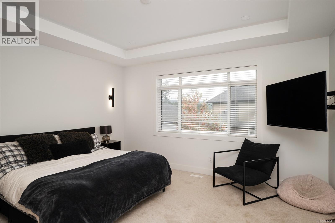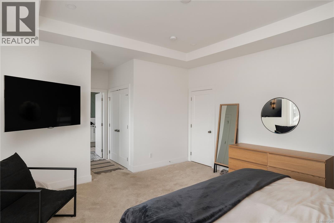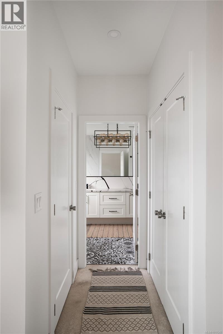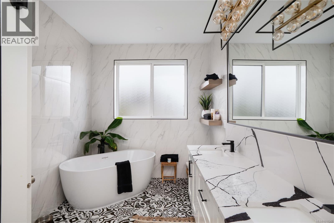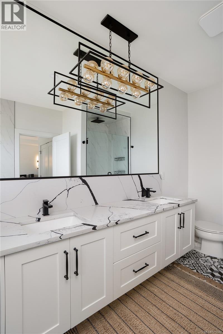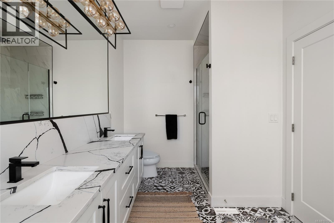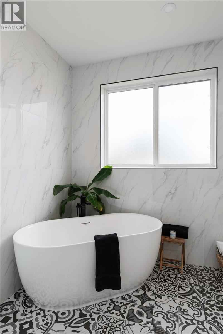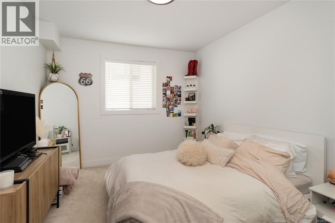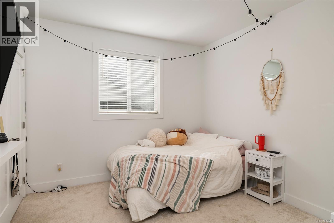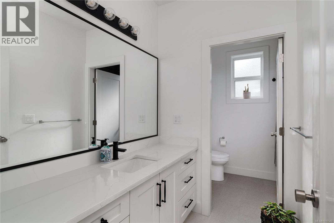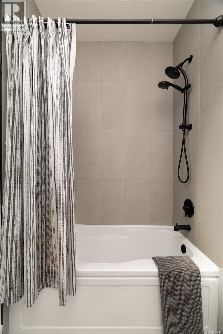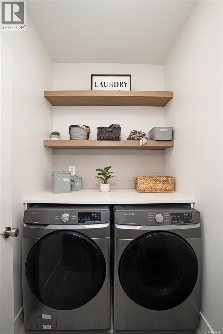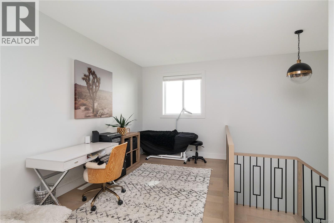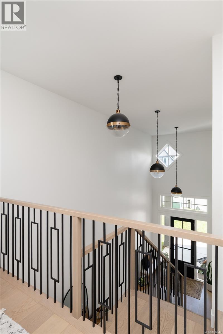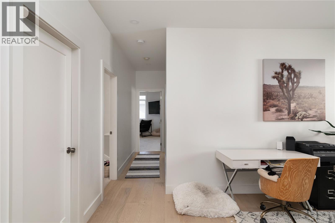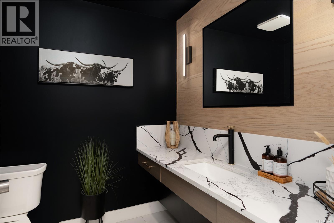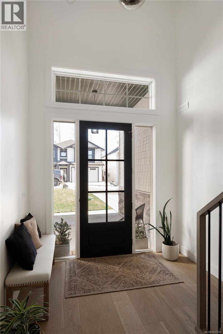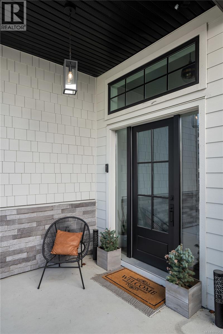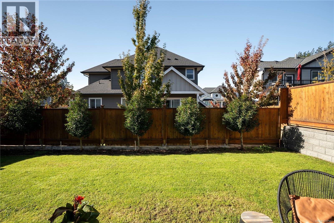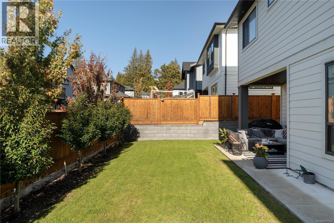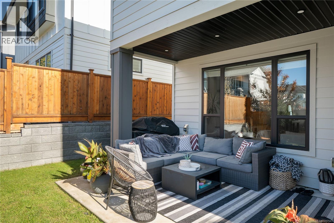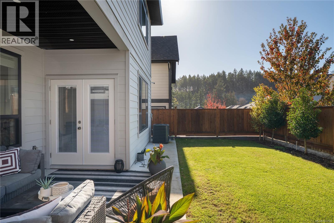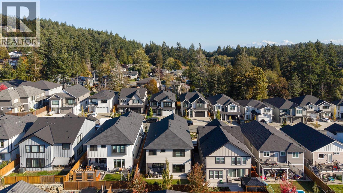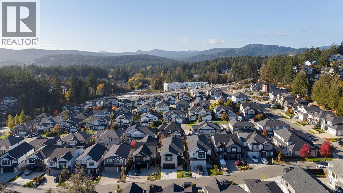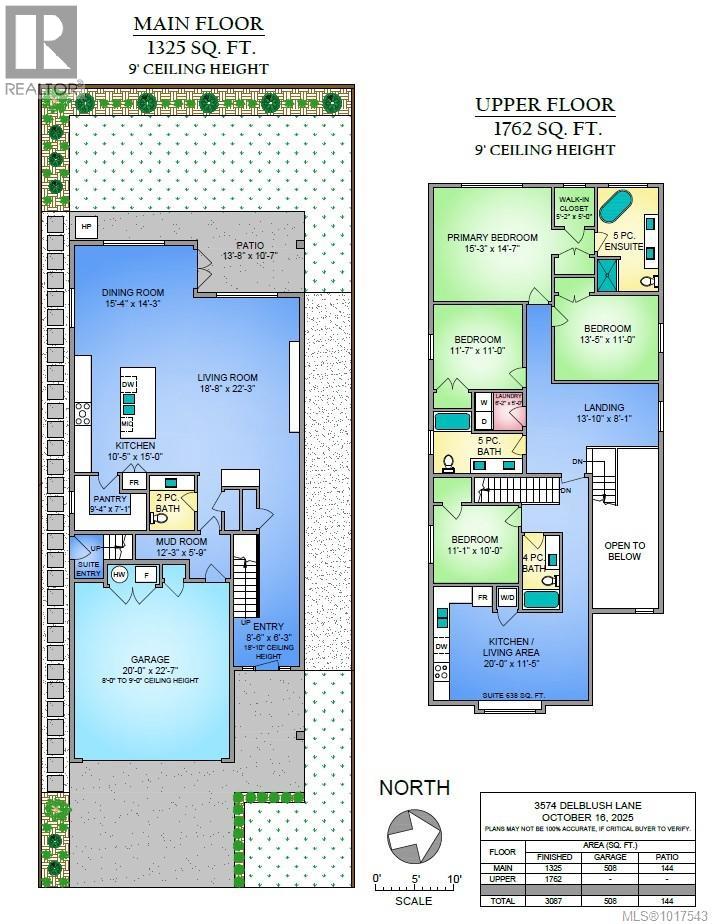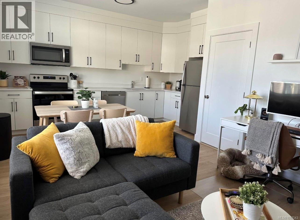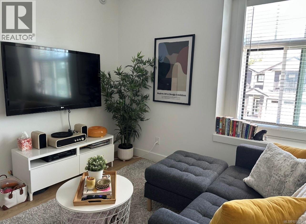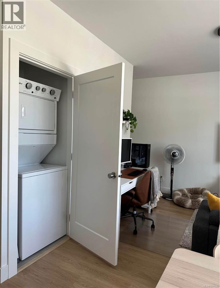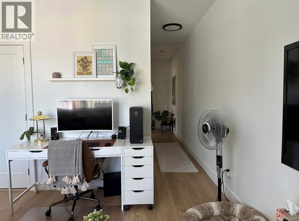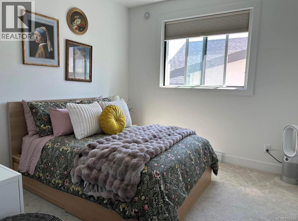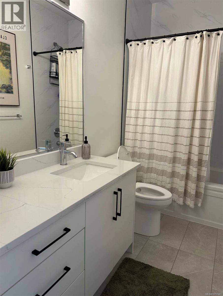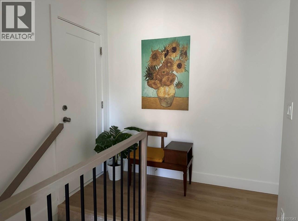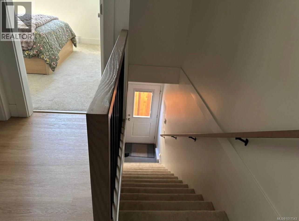4 Bedroom
4 Bathroom
3,739 ft2
Fireplace
Air Conditioned
Heat Pump
$1,399,900
Spanning over 3,000 sq. ft. with a legal one-bedroom suite above the garage, this stunning 2022 built home offers space, quality, and thoughtful design throughout. The grand entry welcomes you with soaring 18-foot ceilings, leading to an open-concept main floor where the kitchen truly shines — featuring an oversized island, Fisher & Paykel appliances, a stunning walk-in pantry, and a dining space that overlooks the tidy, landscaped backyard. Enjoy the covered patio — perfect for year-round entertaining or relaxing evenings outdoors. Built-ins and warm wood accents throughout add to the home’s charm and craftsmanship. Upstairs you’ll find a flexible loft area, three generous bedrooms, and a spacious laundry room. The primary suite impresses with a spa-inspired ensuite and walk-in closet. Complete with a two-car garage, ample driveway parking, and efficient heating via a heat pump, this home is located in a vibrant and growing community — steps to Olympic View Golf Course, a brand-new elementary school, and just minutes to the seaside amenities of Royal Bay. (id:46156)
Property Details
|
MLS® Number
|
1017543 |
|
Property Type
|
Single Family |
|
Neigbourhood
|
Happy Valley |
|
Features
|
Southern Exposure, Other |
|
Parking Space Total
|
4 |
|
Plan
|
Epp114814 |
|
Structure
|
Patio(s) |
Building
|
Bathroom Total
|
4 |
|
Bedrooms Total
|
4 |
|
Constructed Date
|
2022 |
|
Cooling Type
|
Air Conditioned |
|
Fireplace Present
|
Yes |
|
Fireplace Total
|
1 |
|
Heating Type
|
Heat Pump |
|
Size Interior
|
3,739 Ft2 |
|
Total Finished Area
|
3087 Sqft |
|
Type
|
House |
Land
|
Acreage
|
No |
|
Size Irregular
|
4312 |
|
Size Total
|
4312 Sqft |
|
Size Total Text
|
4312 Sqft |
|
Zoning Type
|
Residential |
Rooms
| Level |
Type |
Length |
Width |
Dimensions |
|
Second Level |
Ensuite |
|
|
5-Piece |
|
Second Level |
Bedroom |
|
|
13'5 x 11'0 |
|
Second Level |
Bedroom |
|
|
11'7 x 11'0 |
|
Second Level |
Bathroom |
|
|
5-Piece |
|
Second Level |
Laundry Room |
|
|
6'2 x 5'0 |
|
Second Level |
Primary Bedroom |
|
|
15'3 x 14'7 |
|
Main Level |
Pantry |
|
|
9'4 x 7'1 |
|
Main Level |
Patio |
|
|
13'8 x 10'7 |
|
Main Level |
Storage |
|
|
12'3 x 5'9 |
|
Main Level |
Bathroom |
|
|
2-Piece |
|
Main Level |
Kitchen |
|
|
15'0 x 10'5 |
|
Main Level |
Dining Room |
|
|
15'4 x 14'3 |
|
Main Level |
Living Room |
|
|
22'3 x 18'8 |
|
Main Level |
Entrance |
|
|
8'6 x 6'3 |
|
Additional Accommodation |
Kitchen |
|
|
20'0 x 11'5 |
|
Additional Accommodation |
Bathroom |
|
|
X |
|
Additional Accommodation |
Bedroom |
|
|
11'1 x 10'0 |
https://www.realtor.ca/real-estate/29018069/3574-delblush-lane-langford-happy-valley


