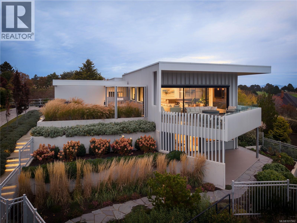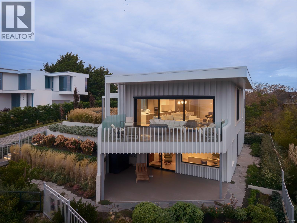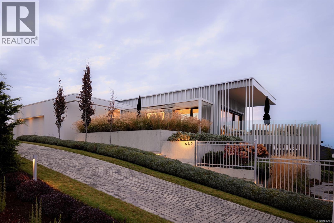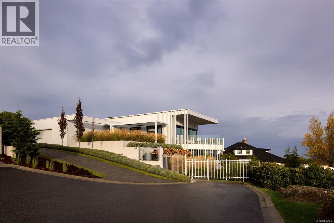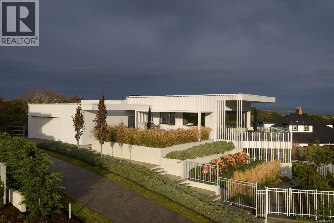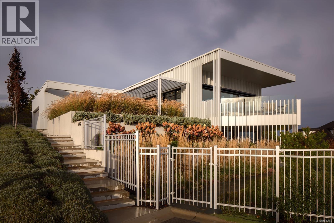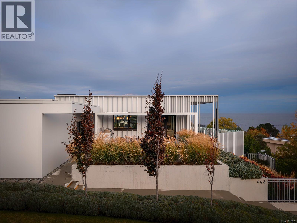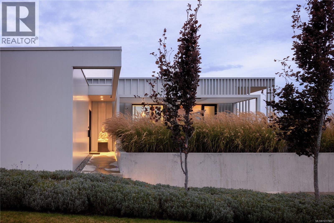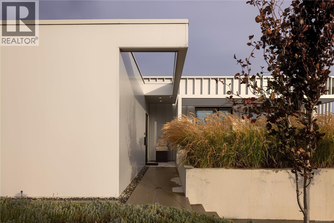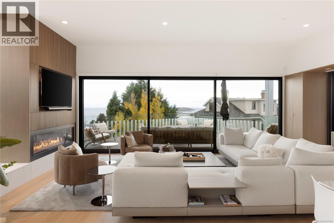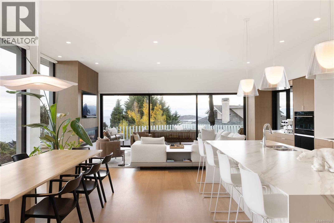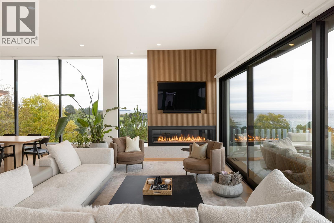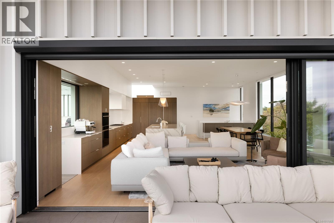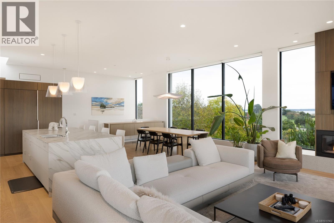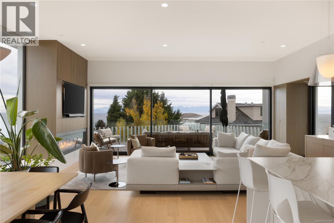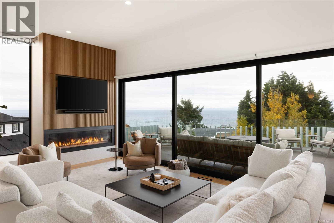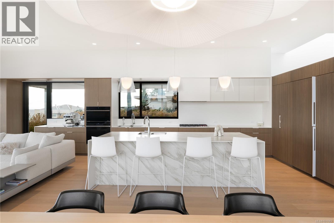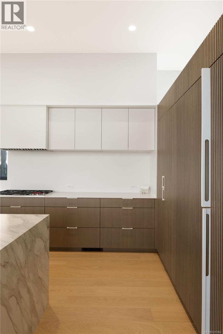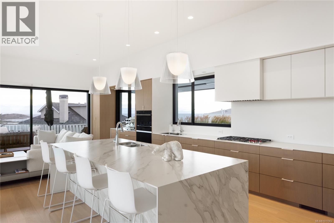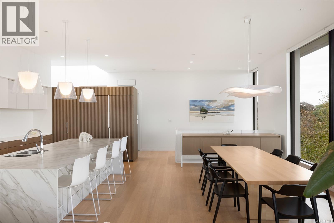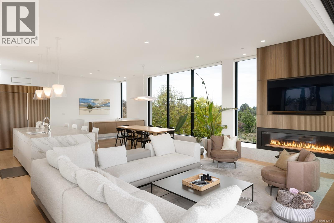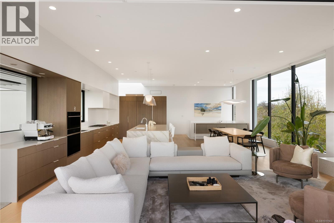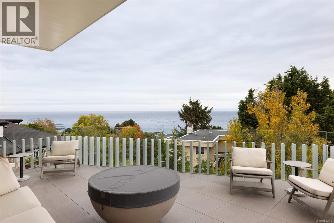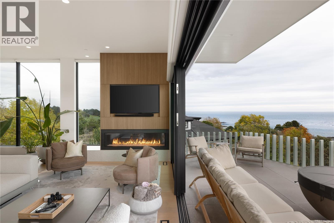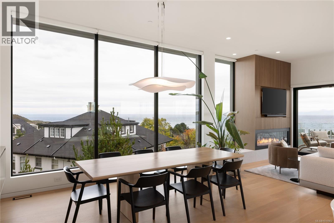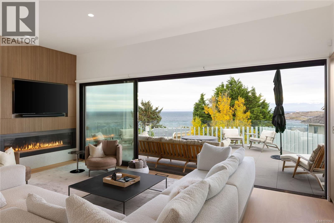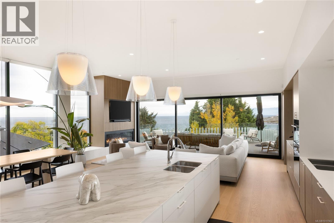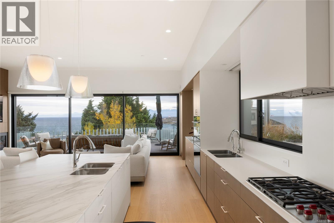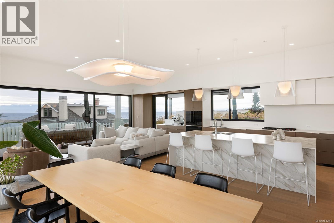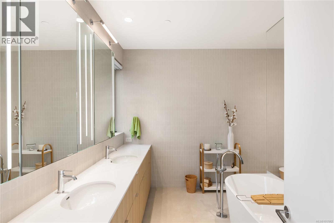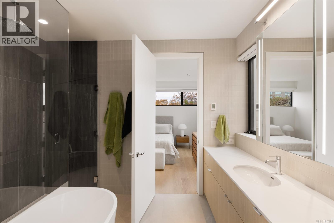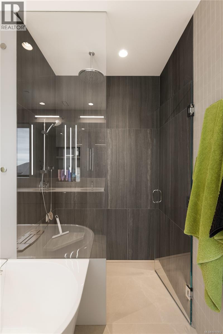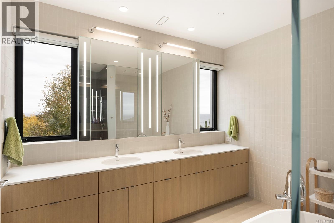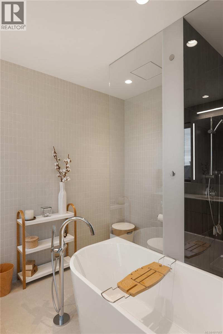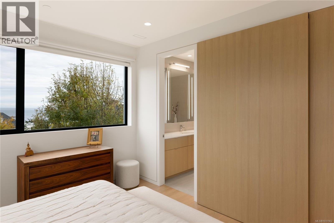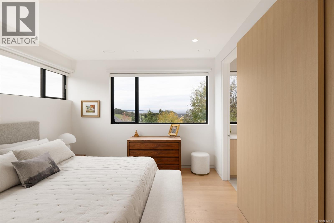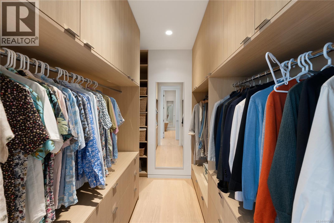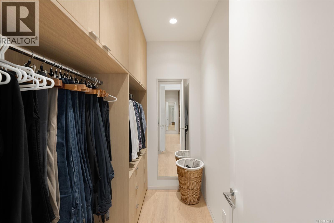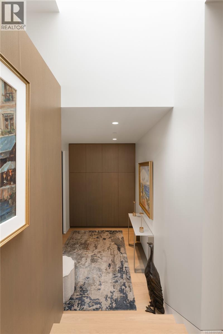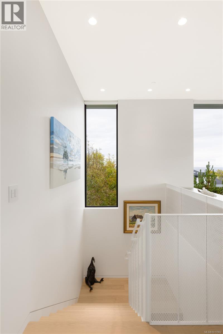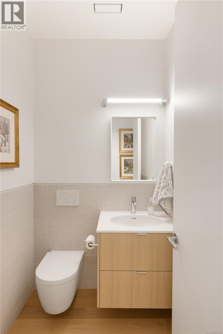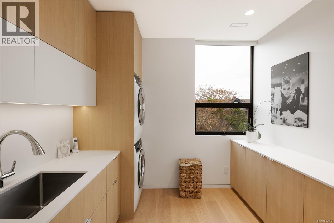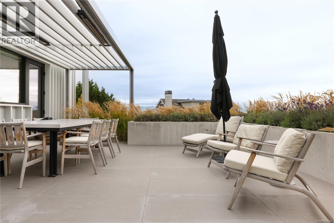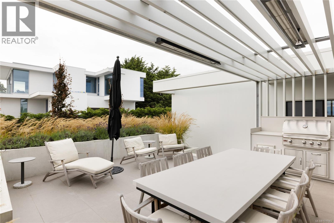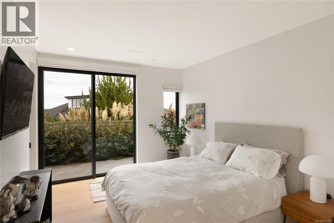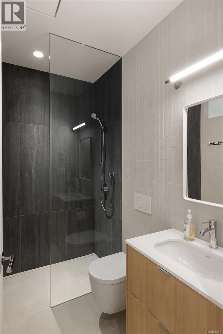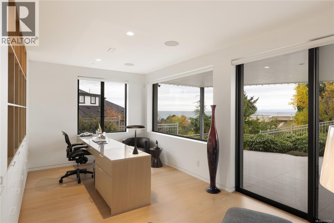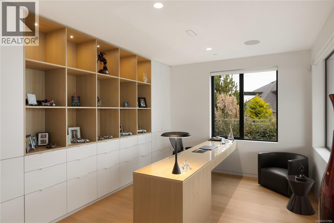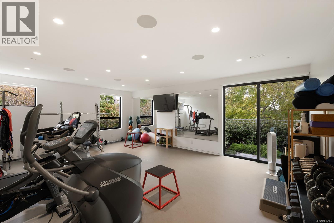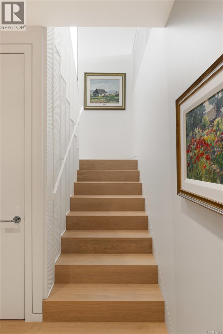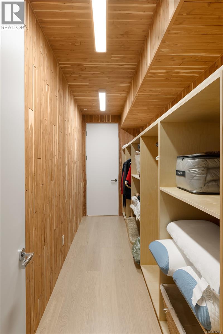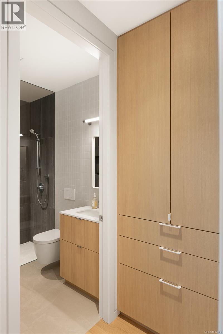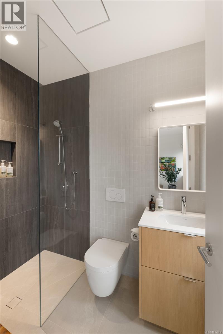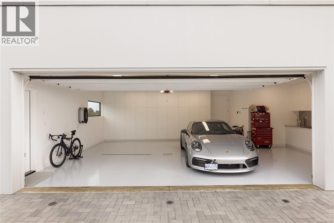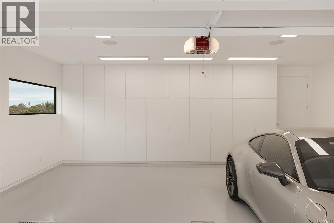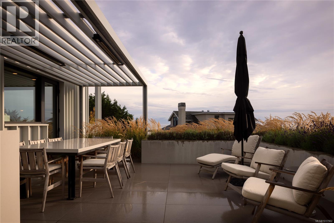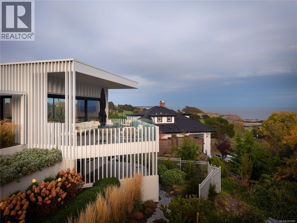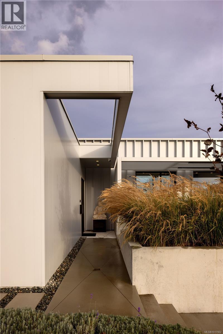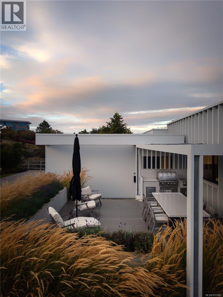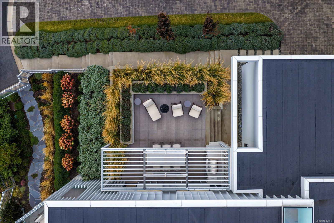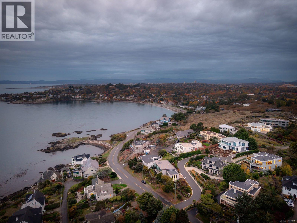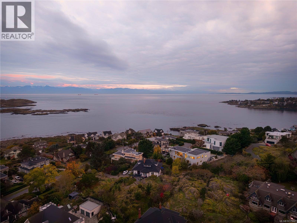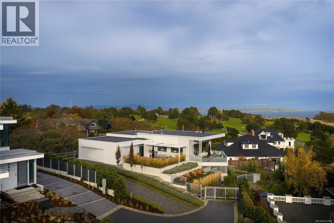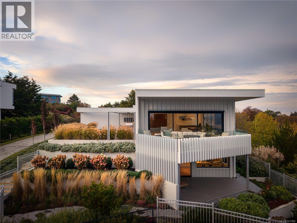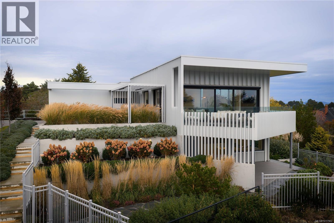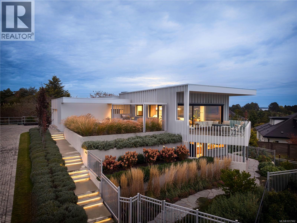642 Beach Dr Oak Bay, British Columbia V8S 3N7
$4,500,000Maintenance,
$250 Monthly
Maintenance,
$250 MonthlyCompleted in 2022, this architectural masterpiece in South Oak Bay offers over 3,200 sq. ft. of refined modern living with breathtaking ocean views. Designed to complement its natural surroundings, the home showcases soaring ceilings, walls of glass, and seamless indoor-outdoor flow to multiple terraces. The main level features open-concept living and dining anchored by a sleek linear fireplace, a chef’s kitchen with waterfall island, and a tranquil primary suite with spa-inspired ensuite. The lower level continues the thoughtful design with two additional bedrooms, a gym, office, and walkout access to the landscaped garden patio. Radiant in-floor heating, an EV-ready garage, and low-maintenance landscaping complete this exceptional contemporary residence. All steps from the oceanfront, Victoria Golf Club, and the charming village of Oak Bay. (id:46156)
Property Details
| MLS® Number | 1017962 |
| Property Type | Single Family |
| Neigbourhood | South Oak Bay |
| Community Features | Pets Allowed, Family Oriented |
| Features | Cul-de-sac, Private Setting, Southern Exposure, Other, Rectangular, Marine Oriented |
| Parking Space Total | 5 |
| Plan | Eps4980 |
| Structure | Patio(s) |
| View Type | Ocean View |
Building
| Bathroom Total | 4 |
| Bedrooms Total | 2 |
| Architectural Style | Contemporary |
| Constructed Date | 2022 |
| Cooling Type | Air Conditioned |
| Fireplace Present | Yes |
| Fireplace Total | 1 |
| Heating Fuel | Natural Gas, Other |
| Heating Type | Forced Air |
| Size Interior | 3,236 Ft2 |
| Total Finished Area | 3236 Sqft |
| Type | House |
Land
| Access Type | Road Access |
| Acreage | No |
| Size Irregular | 11329 |
| Size Total | 11329 Sqft |
| Size Total Text | 11329 Sqft |
| Zoning Description | R-2 |
| Zoning Type | Residential |
Rooms
| Level | Type | Length | Width | Dimensions |
|---|---|---|---|---|
| Lower Level | Patio | 25 ft | 19 ft | 25 ft x 19 ft |
| Lower Level | Utility Room | 9 ft | 30 ft | 9 ft x 30 ft |
| Lower Level | Ensuite | 3-Piece | ||
| Lower Level | Office | 19 ft | 12 ft | 19 ft x 12 ft |
| Lower Level | Ensuite | 3-Piece | ||
| Lower Level | Bedroom | 15 ft | 11 ft | 15 ft x 11 ft |
| Lower Level | Storage | 5 ft | 17 ft | 5 ft x 17 ft |
| Lower Level | Gym | 19 ft | 23 ft | 19 ft x 23 ft |
| Main Level | Bathroom | 2-Piece | ||
| Main Level | Laundry Room | 10 ft | 13 ft | 10 ft x 13 ft |
| Main Level | Ensuite | 5-Piece | ||
| Main Level | Primary Bedroom | 13 ft | 12 ft | 13 ft x 12 ft |
| Main Level | Patio | 20 ft | 22 ft | 20 ft x 22 ft |
| Main Level | Balcony | 26 ft | 20 ft | 26 ft x 20 ft |
| Main Level | Living Room | 25 ft | 15 ft | 25 ft x 15 ft |
| Main Level | Dining Room | 14 ft | 14 ft | 14 ft x 14 ft |
| Main Level | Kitchen | 11 ft | 17 ft | 11 ft x 17 ft |
| Main Level | Entrance | 9 ft | 7 ft | 9 ft x 7 ft |
https://www.realtor.ca/real-estate/29016547/642-beach-dr-oak-bay-south-oak-bay


