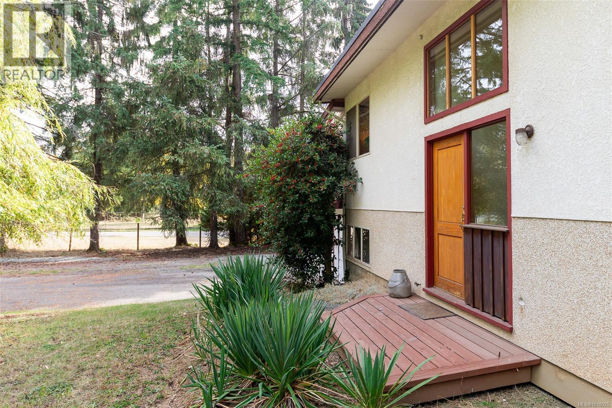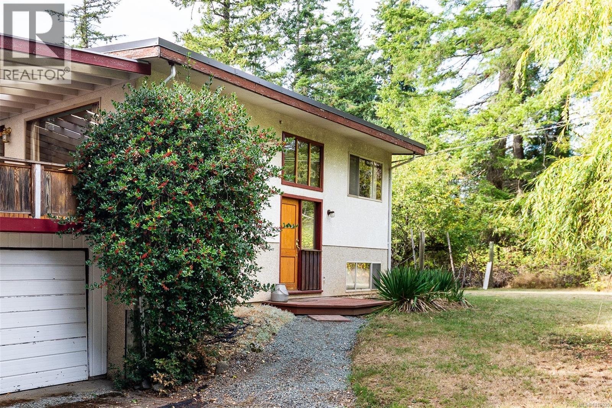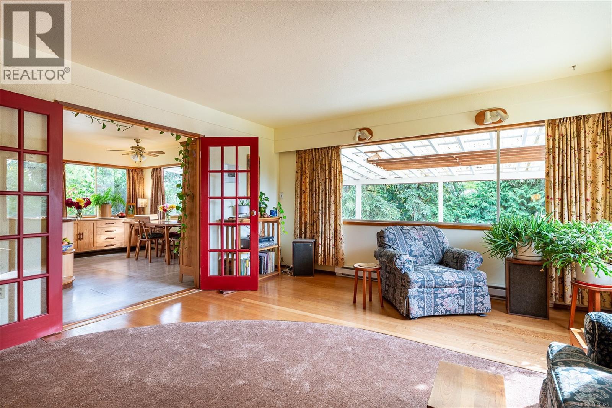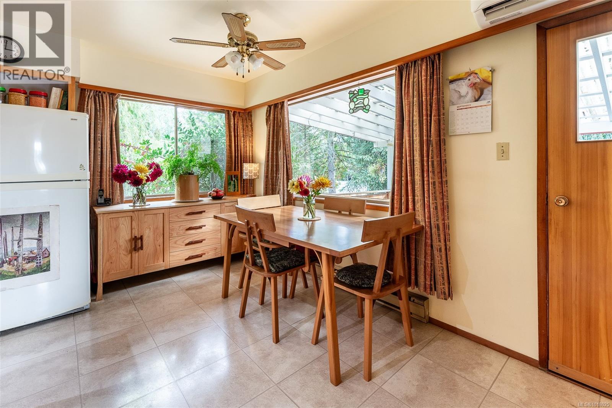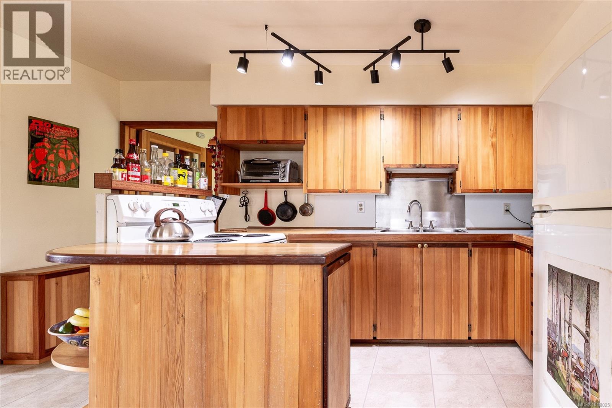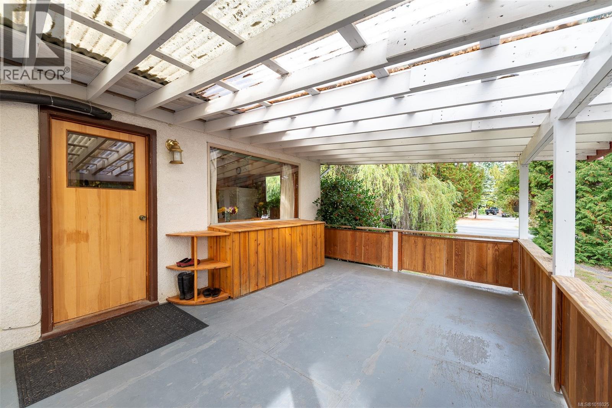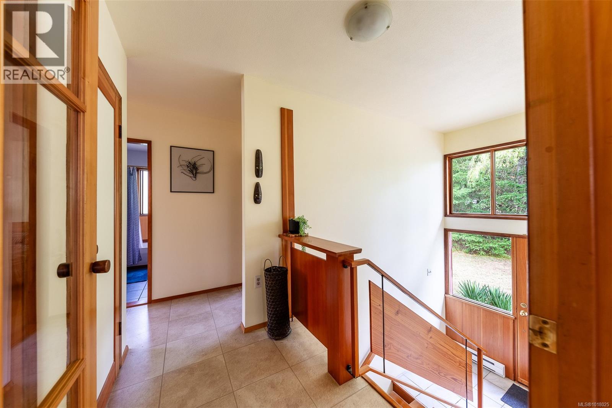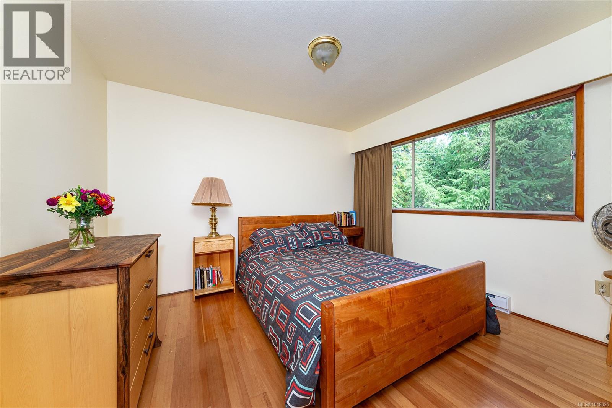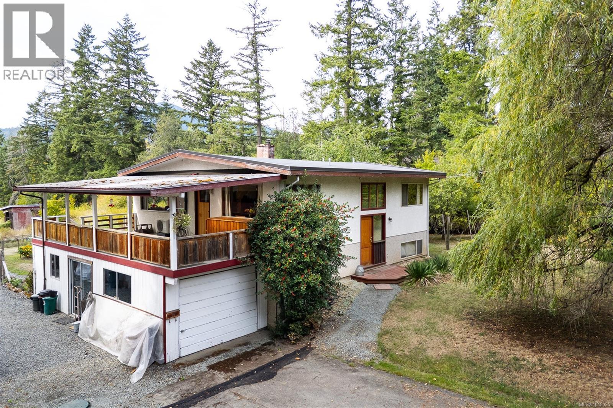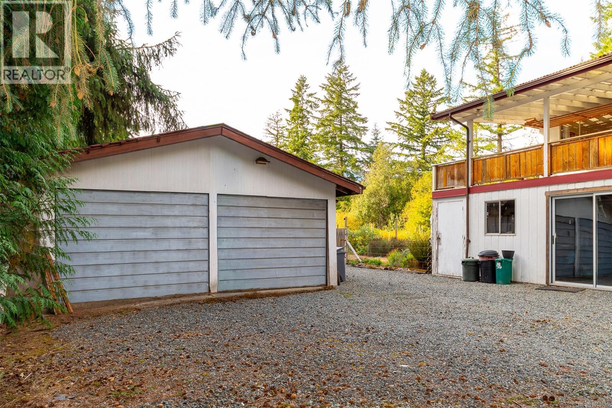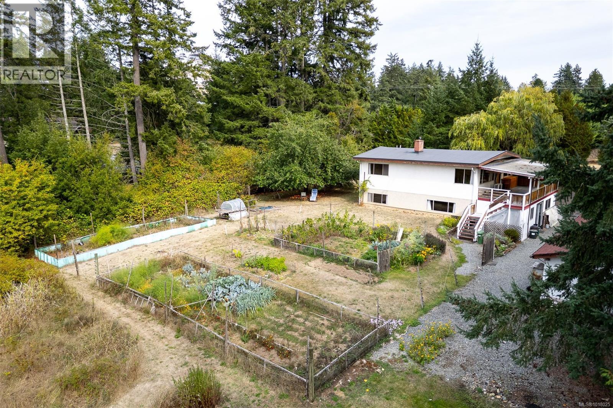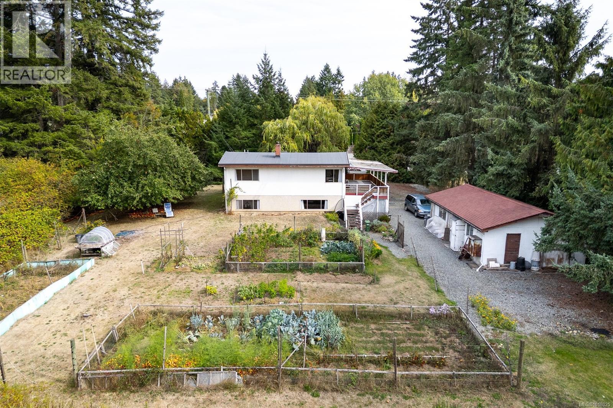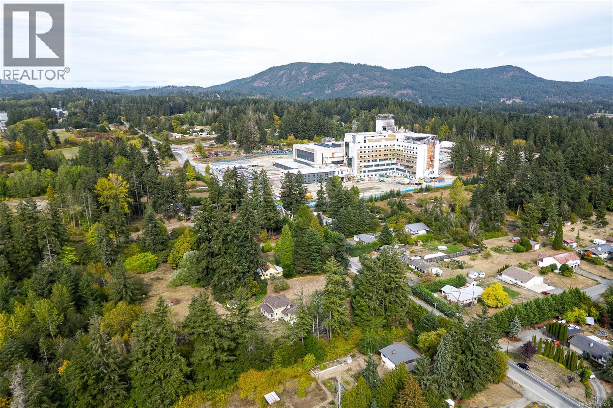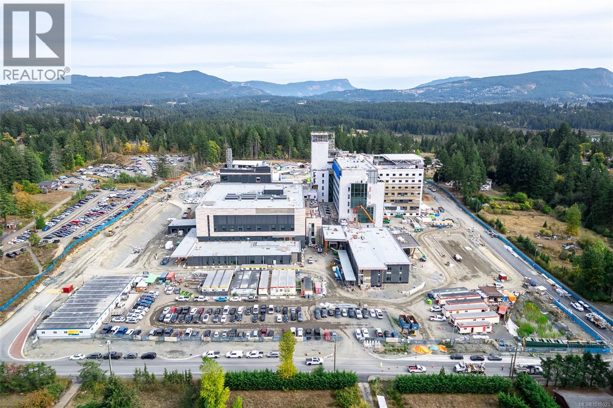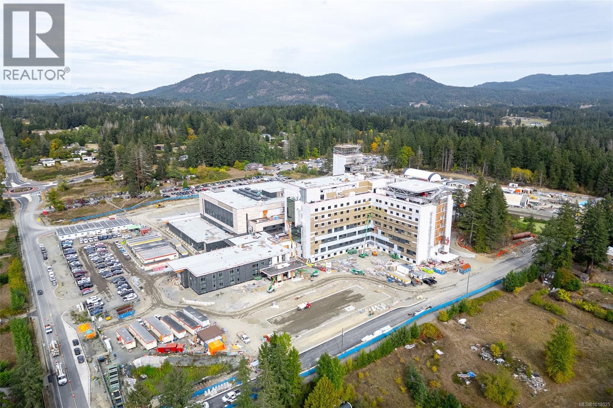3 Bedroom
2 Bathroom
1,953 ft2
Fireplace
See Remarks
Baseboard Heaters
Acreage
$980,000
Prime 1.67 acre redevelopment site in North Cowichan's Bell McKinnon growth corridor! Featuring a 3 bedroom, 2 bathroom home with updated roof (2022), electrical, and garage/workshop, this property offers immediate livability and long term potential. Designated Residential High Density & Local Village under the OCP, its ideally positioned near the new Cowichan District Hospital and future RCMP detachment, making it a strategic opportunity for multi family or mixed use development. Enjoy rural tranquility with urban convenience just minutes from shops, schools, and amenities. Asking 1.14M Contact listing agents for more information. (id:46156)
Property Details
|
MLS® Number
|
1018025 |
|
Property Type
|
Single Family |
|
Neigbourhood
|
East Duncan |
|
Parking Space Total
|
4 |
|
Plan
|
Vip25424 |
Building
|
Bathroom Total
|
2 |
|
Bedrooms Total
|
3 |
|
Appliances
|
Dishwasher, Dryer, Freezer, Refrigerator, Washer |
|
Constructed Date
|
1964 |
|
Cooling Type
|
See Remarks |
|
Fireplace Present
|
Yes |
|
Fireplace Total
|
2 |
|
Heating Type
|
Baseboard Heaters |
|
Size Interior
|
1,953 Ft2 |
|
Total Finished Area
|
1953 Sqft |
|
Type
|
House |
Parking
Land
|
Acreage
|
Yes |
|
Size Irregular
|
1.67 |
|
Size Total
|
1.67 Ac |
|
Size Total Text
|
1.67 Ac |
|
Zoning Description
|
R1-u |
|
Zoning Type
|
Residential |
Rooms
| Level |
Type |
Length |
Width |
Dimensions |
|
Lower Level |
Workshop |
19 ft |
35 ft |
19 ft x 35 ft |
|
Lower Level |
Recreation Room |
17 ft |
29 ft |
17 ft x 29 ft |
|
Lower Level |
Bedroom |
11 ft |
11 ft |
11 ft x 11 ft |
|
Lower Level |
Bathroom |
8 ft |
6 ft |
8 ft x 6 ft |
|
Main Level |
Kitchen |
14 ft |
14 ft |
14 ft x 14 ft |
|
Main Level |
Living Room |
16 ft |
14 ft |
16 ft x 14 ft |
|
Main Level |
Bathroom |
10 ft |
6 ft |
10 ft x 6 ft |
|
Main Level |
Bedroom |
12 ft |
11 ft |
12 ft x 11 ft |
|
Main Level |
Bedroom |
11 ft |
11 ft |
11 ft x 11 ft |
https://www.realtor.ca/real-estate/29016026/6686-bell-mckinnon-rd-duncan-east-duncan


